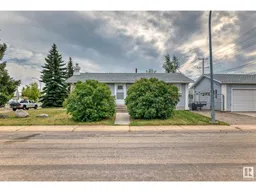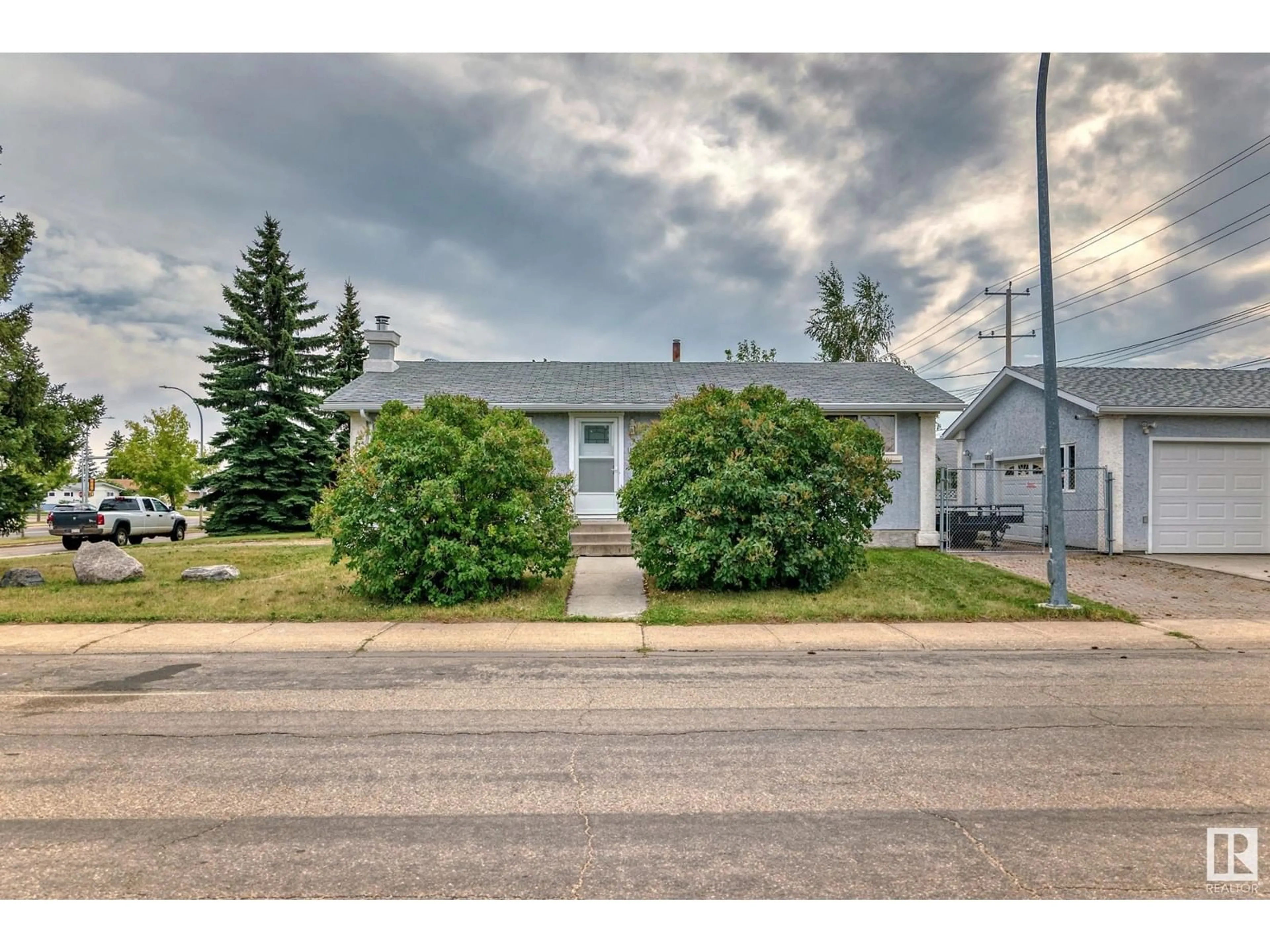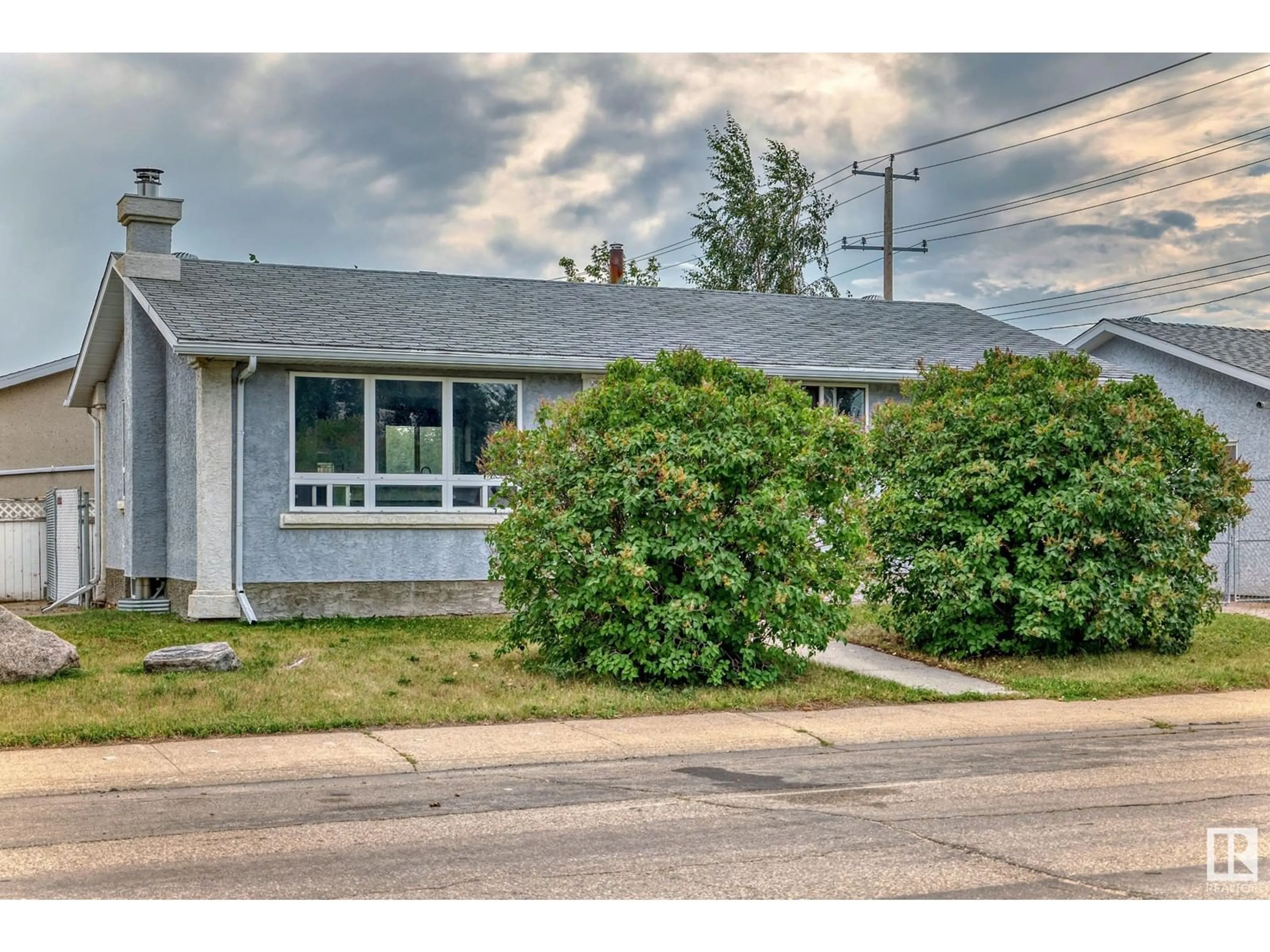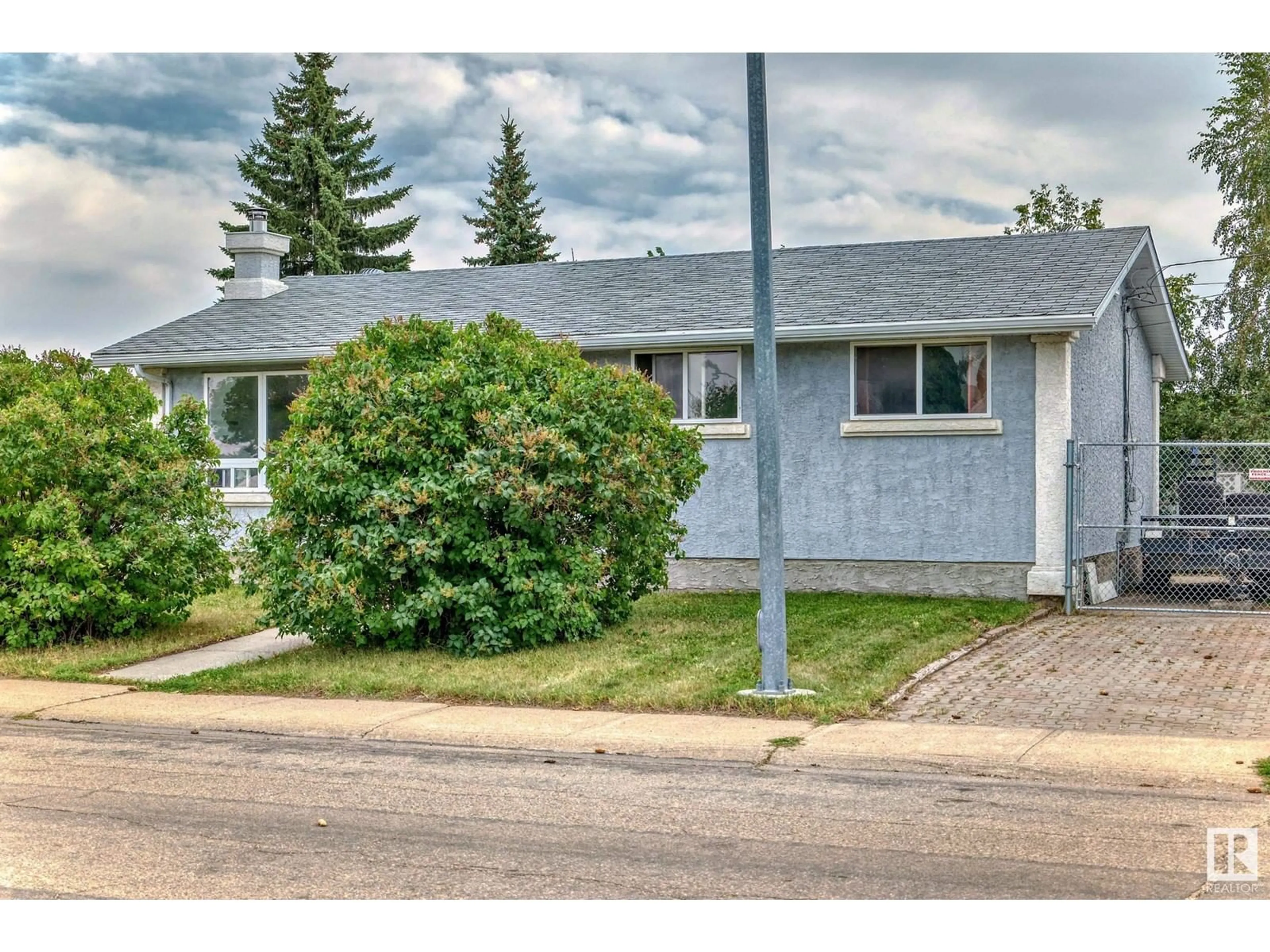8203 135A AV NW, Edmonton, Alberta T5E1R4
Contact us about this property
Highlights
Estimated ValueThis is the price Wahi expects this property to sell for.
The calculation is powered by our Instant Home Value Estimate, which uses current market and property price trends to estimate your home’s value with a 90% accuracy rate.Not available
Price/Sqft$369/sqft
Est. Mortgage$1,653/mth
Tax Amount ()-
Days On Market21 days
Description
This charming bungalow offers 1896 sq ft of finished living space, featuring 3 spacious bedrooms upstairs and 1 additional bdr in the finished basement, along with 2 updated bathrooms. Upstairs you will find a open concept kitchen with lots of light, MANY recent upgrades include vinyl siding, shingles, newer furnace and HWT (2013), and a complete remodel of the upstairs, including the kitchen(2022) also a MOVEABLE kitchen island on wheels. The home also features a convenient side entrance leading directly to the basement, offering potential for a separate suite. The property boasts a MASSIVE 26 x 26 ft garage with 10 ft tall ceiling and a 60 AMP panel, making it ideal for a hobby or workshop. Situated on a HUGE corner lot(55ft Wide X 118ft Long) this location offers great potential for future redevelopment with multiple units making it an attractive opportunity for investors. Nicely located between schools, shopping centres, and easy access to the freeway, this house is ideally situated for all! (id:39198)
Property Details
Interior
Features
Main level Floor
Kitchen
Pantry
Mud room
Dining room
Exterior
Parking
Garage spaces 6
Garage type -
Other parking spaces 0
Total parking spaces 6
Property History
 35
35


