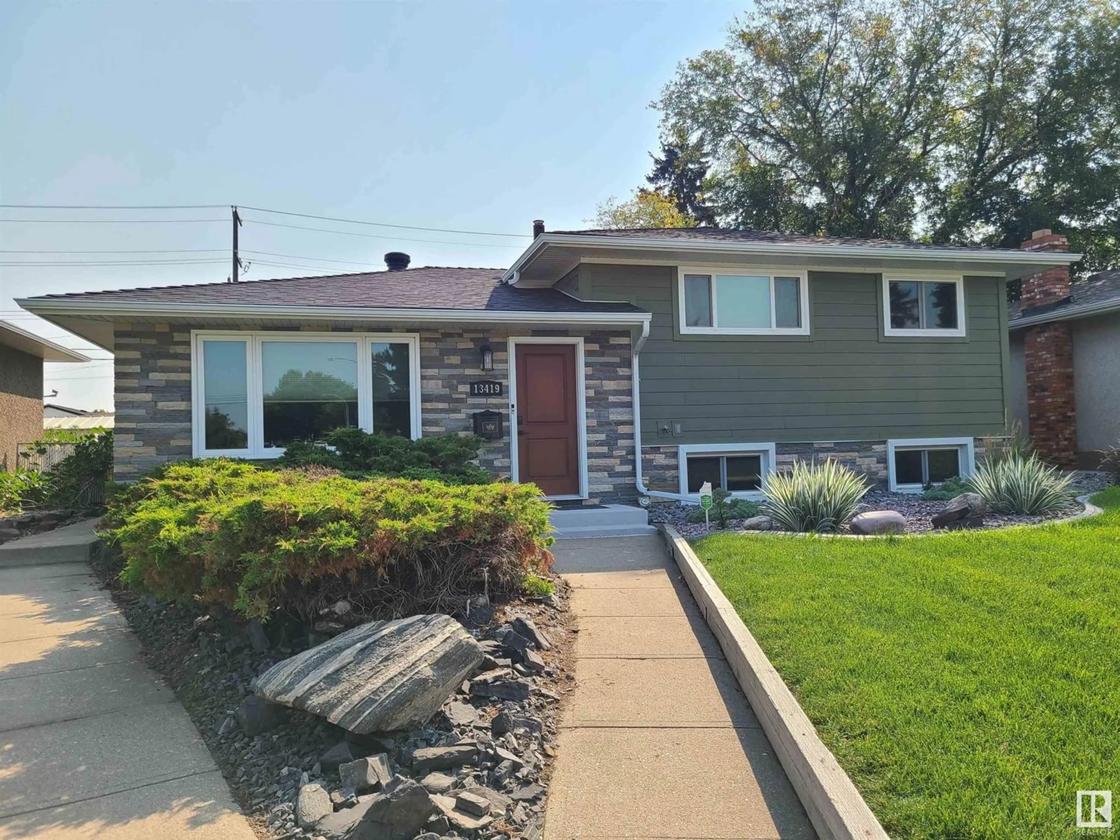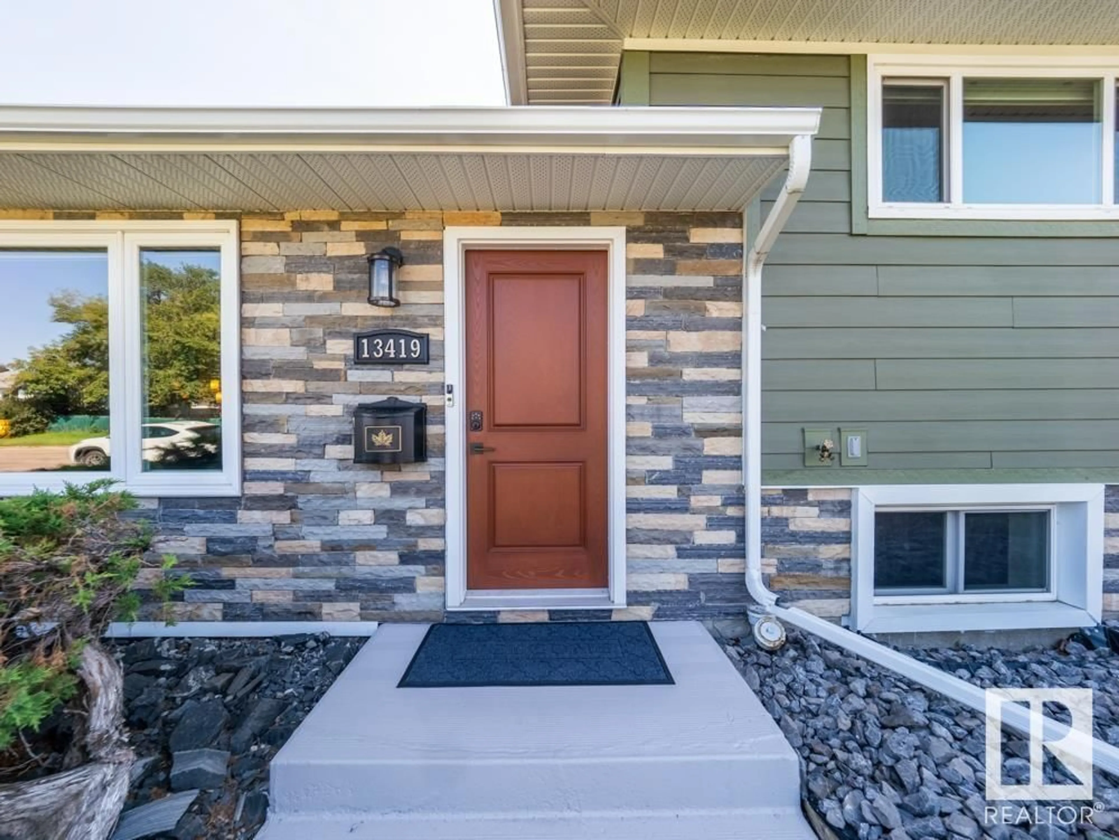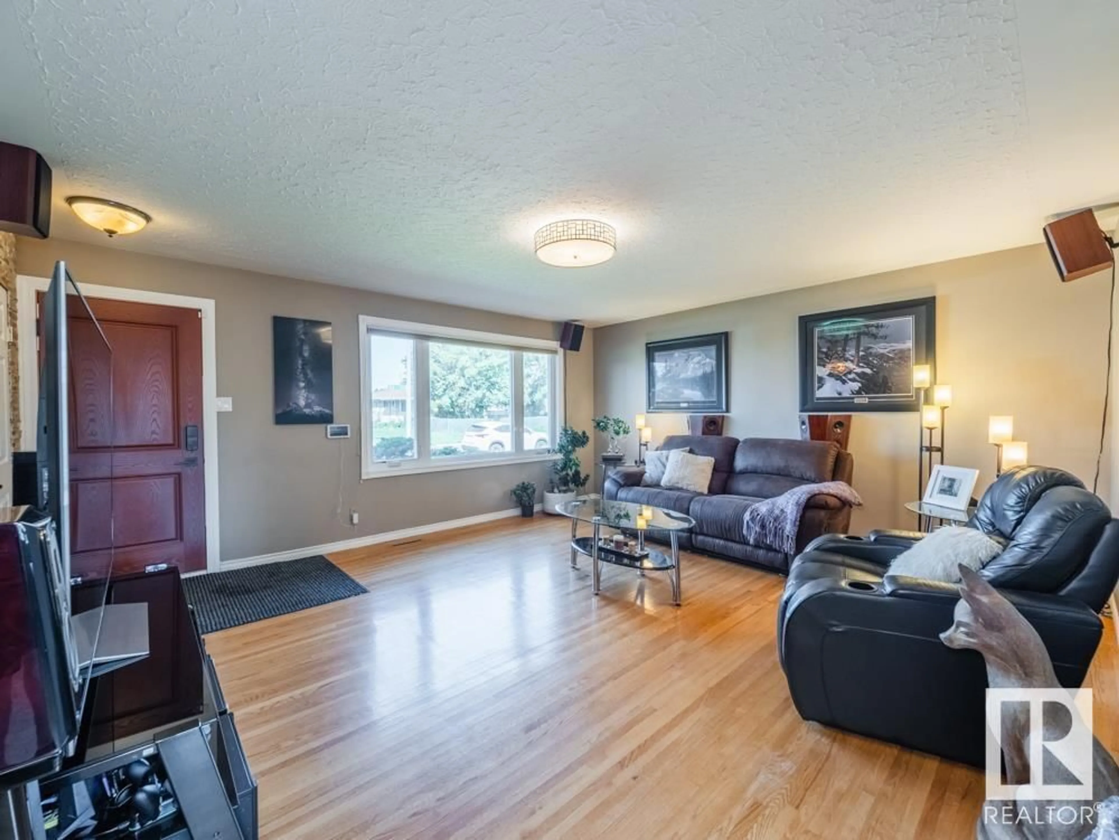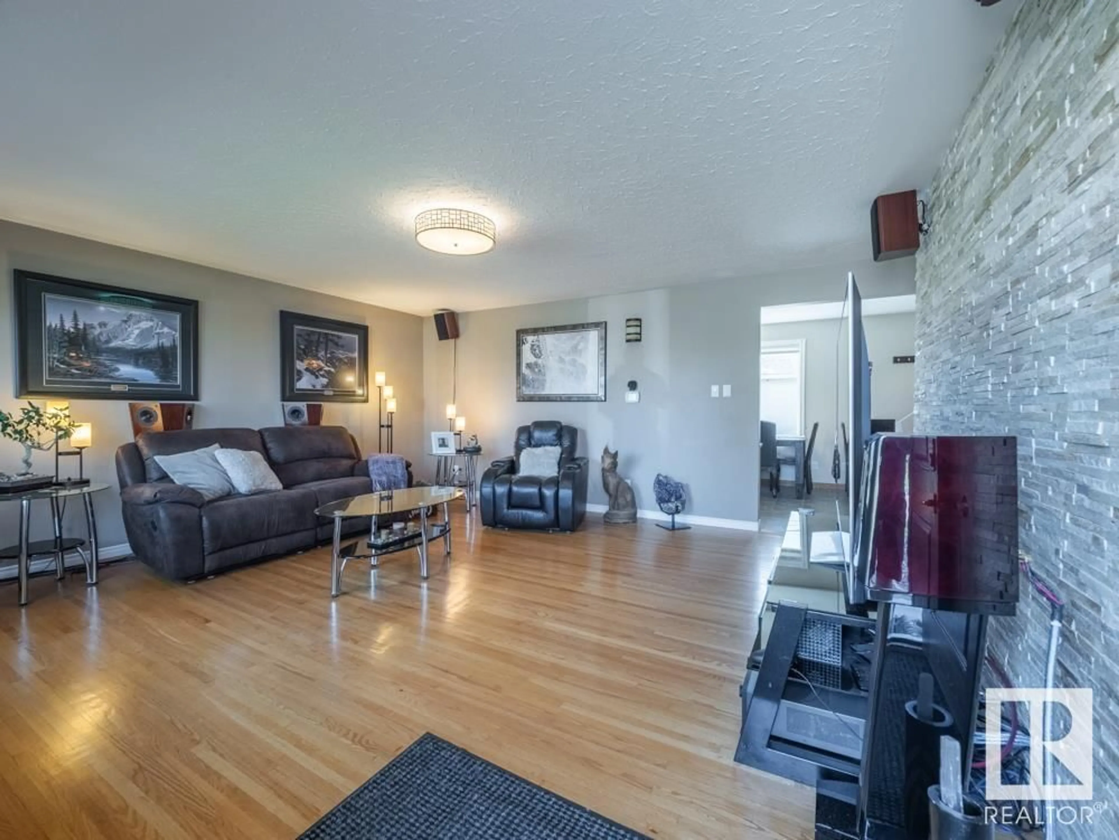13419 83 ST NW, Edmonton, Alberta T5E2W9
Contact us about this property
Highlights
Estimated ValueThis is the price Wahi expects this property to sell for.
The calculation is powered by our Instant Home Value Estimate, which uses current market and property price trends to estimate your home’s value with a 90% accuracy rate.Not available
Price/Sqft$370/sqft
Est. Mortgage$1,672/mo
Tax Amount ()-
Days On Market1 year
Description
OVER THE TOP - MAJOR UPGRADED HOME in Glengarry, near schools, park, arena, & shopping. This 3 Level Split Home is 3 Bedrooms, 2 Bathrooms, 1050sqft (above ground) with finished basement. Exterior completely redone with 50 year shingles, Triple Pane Windows, Hardie Board Siding with added insulation on walls & attic, new doors & more. The Landscaping has lots of Wow Factor including concrete edging, rocks & stones, regraded land with healthy lawn. Backyard has cedar fencing (with option to move for trailer parking), large deck with electrical wired for a Hot Tub, 24' x24' insulated garage with 200AMP Panel, Newer Door & Opener with optional App Technology. Inside the Home you'll find an Updated Kitchen with High End Appliances and beautiful Waterfall countertop. Hardwood Flooring in living room, 2 solar tubes, newer central air conditioner, furnace & hwt, new 100 AMP Panel, High-end air filter with UV Light, steam humidifier, water softener & so much more. Further Detailed List available during showings. (id:39198)
Property Details
Interior
Features
Basement Floor
Family room
5.06 m x 4.46 mExterior
Parking
Garage spaces 4
Garage type Detached Garage
Other parking spaces 0
Total parking spaces 4




