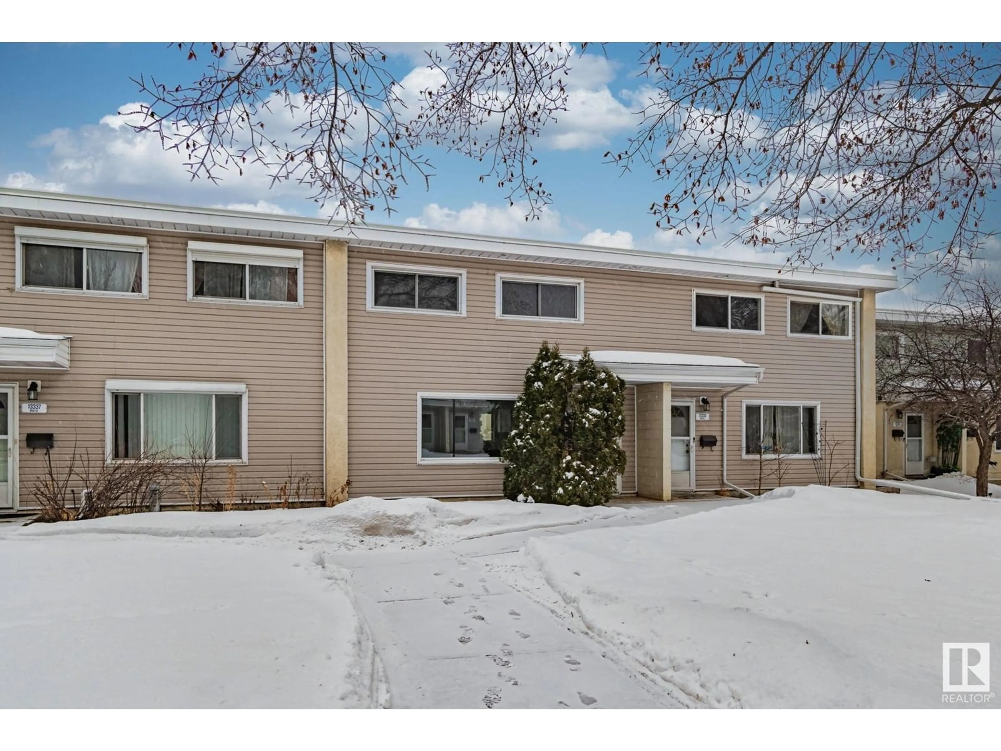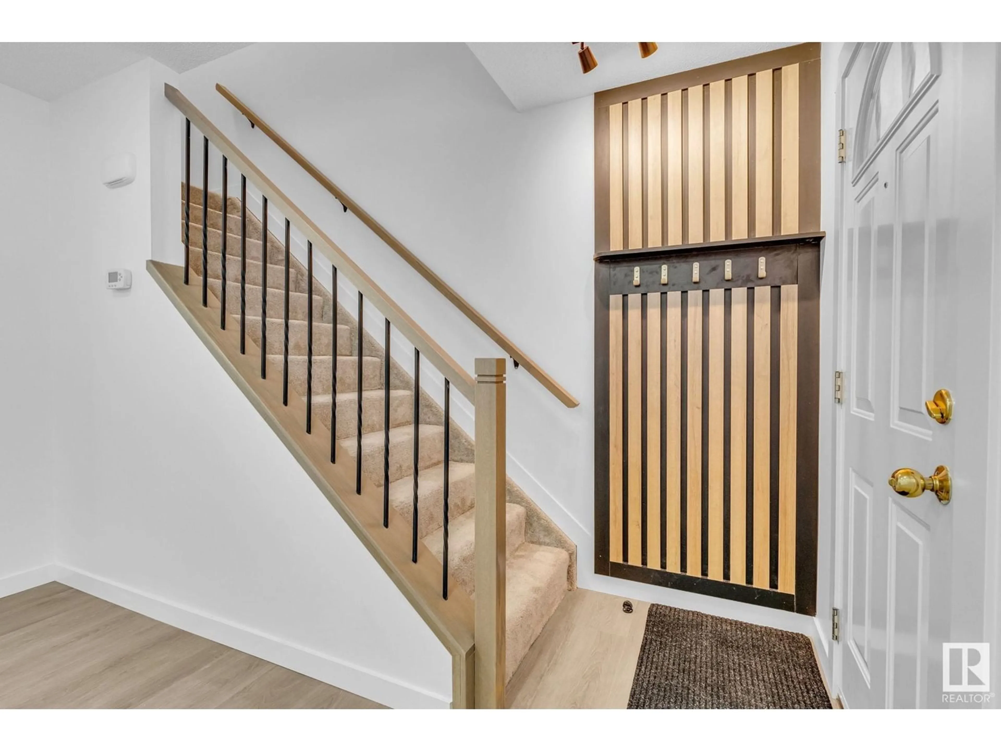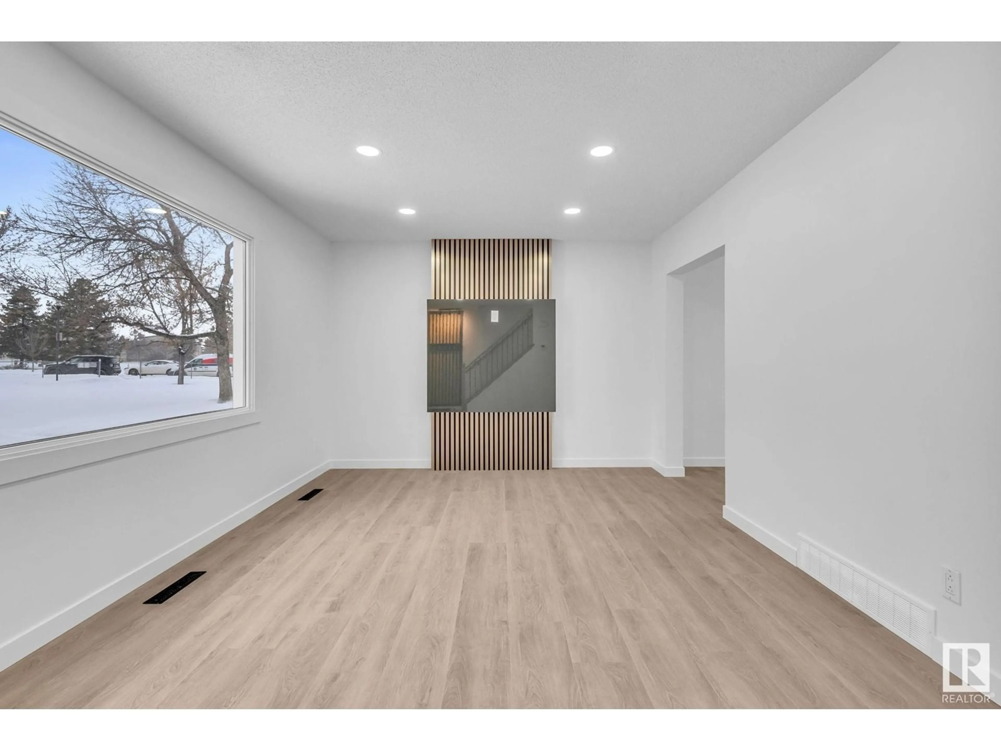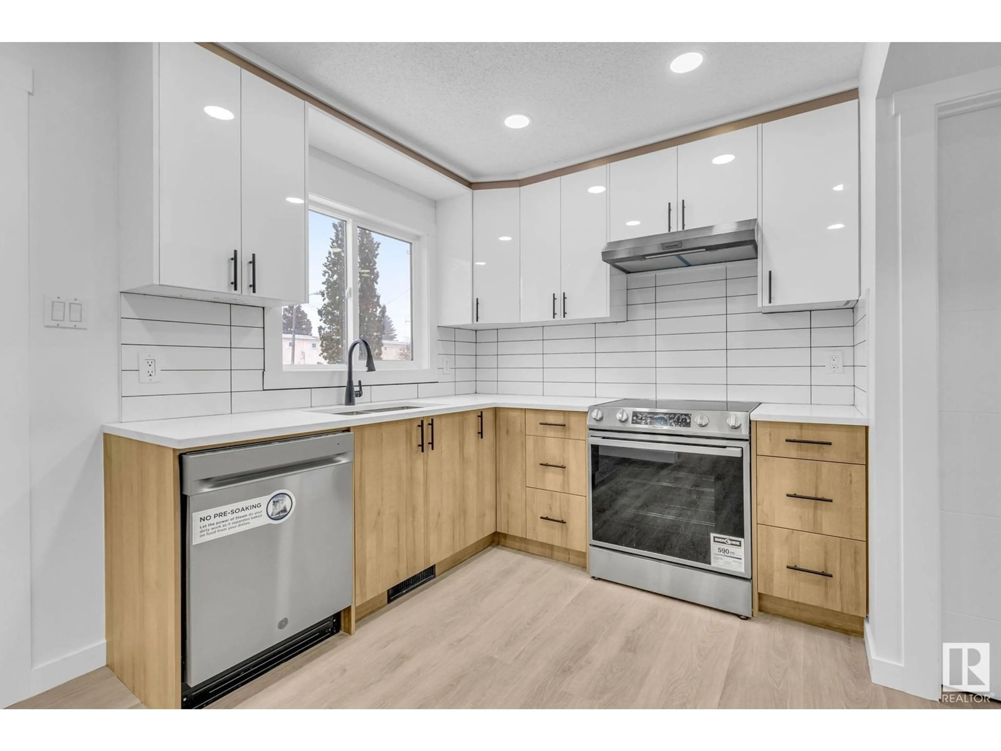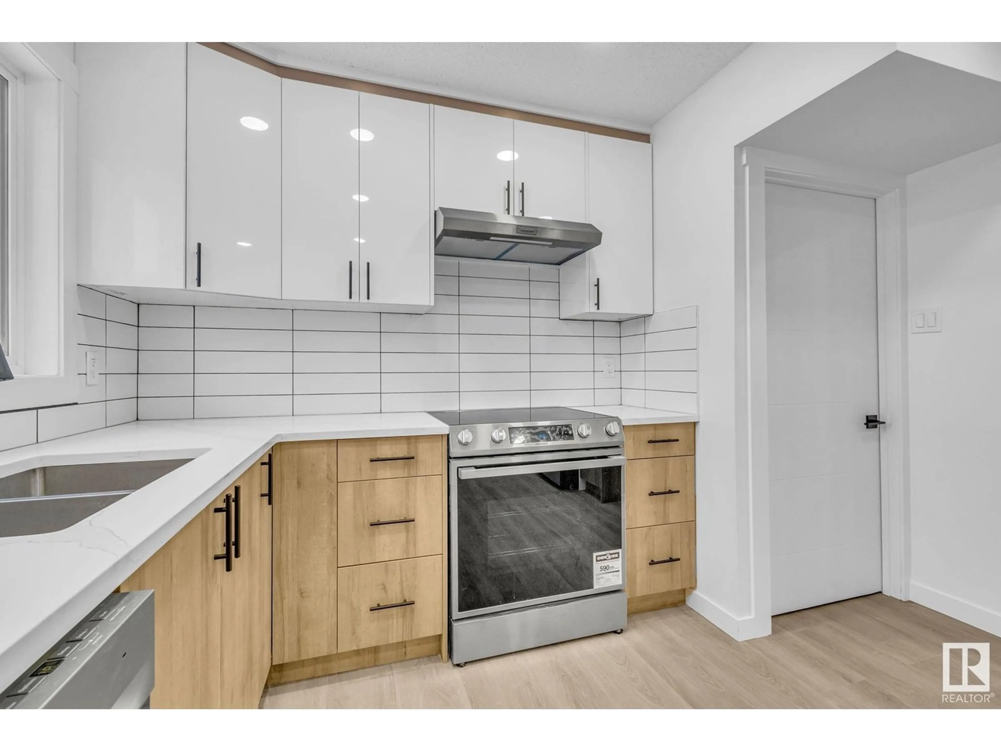13335 89A ST NW, Edmonton, Alberta T5E3L2
Contact us about this property
Highlights
Estimated ValueThis is the price Wahi expects this property to sell for.
The calculation is powered by our Instant Home Value Estimate, which uses current market and property price trends to estimate your home’s value with a 90% accuracy rate.Not available
Price/Sqft$227/sqft
Est. Mortgage$1,030/mo
Maintenance fees$315/mo
Tax Amount ()-
Days On Market7 days
Description
Fully renovated 4 bedrooms Townhouse with fully finished basement in Glengarry located right across Glengarry Park, walking distance to top rated schools , Northgate mall and transportation. This gorgeous townhouse offers an open layout with a large kitchen with NEW stainless steel appliances , quartz countertops ,ceramic tile backsplash, large and very bright living room and dinette. Upper floor has 3 generous size bedrooms and fully renovated 4 pcs bathroom.The fully finished basement has a large family room and the 4th bedroom. (id:39198)
Property Details
Interior
Features
Lower level Floor
Family room
Bedroom 4
Condo Details
Inclusions
Property History
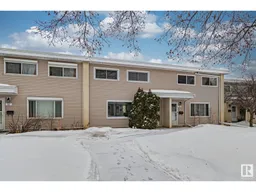 21
21
