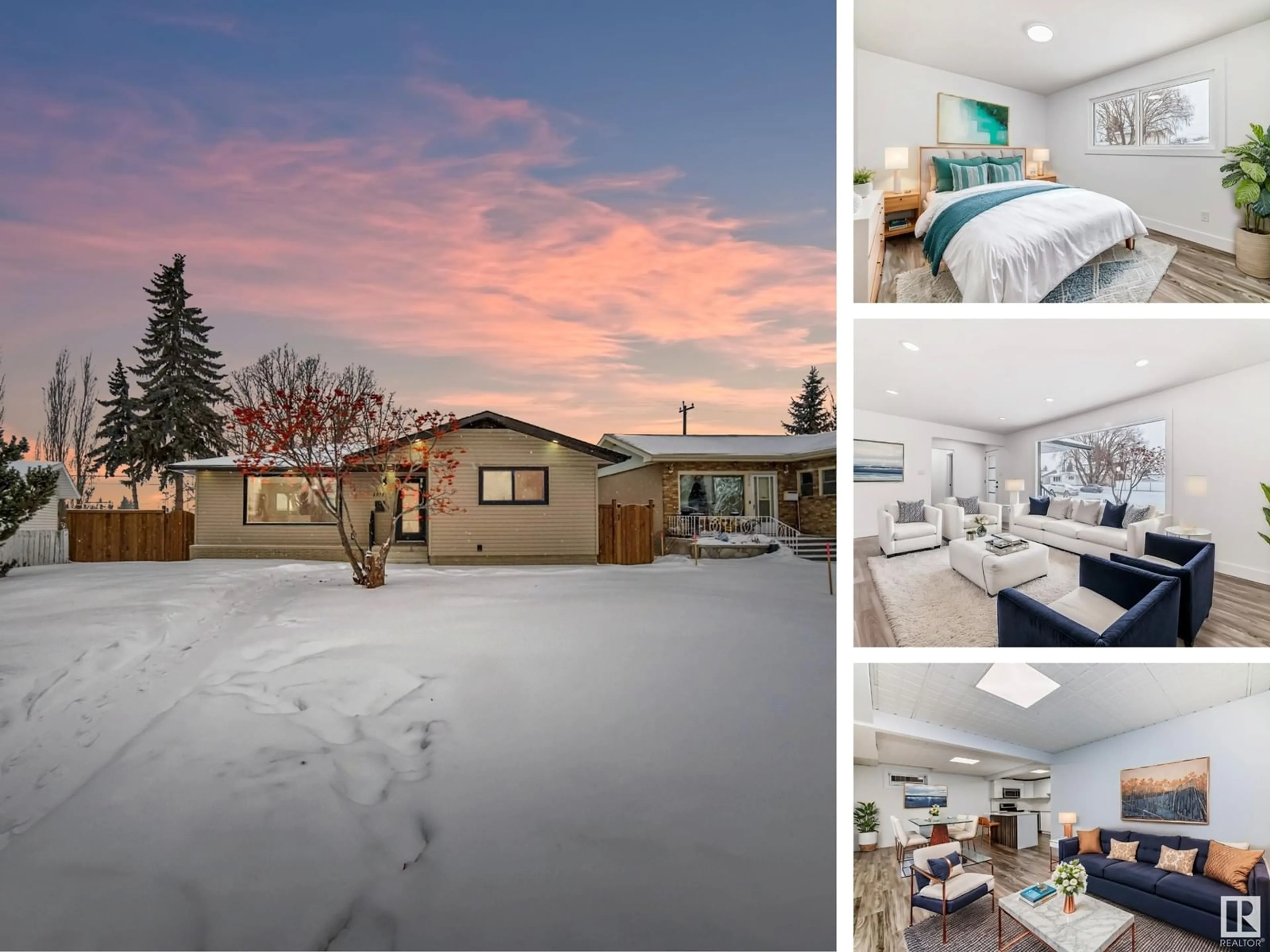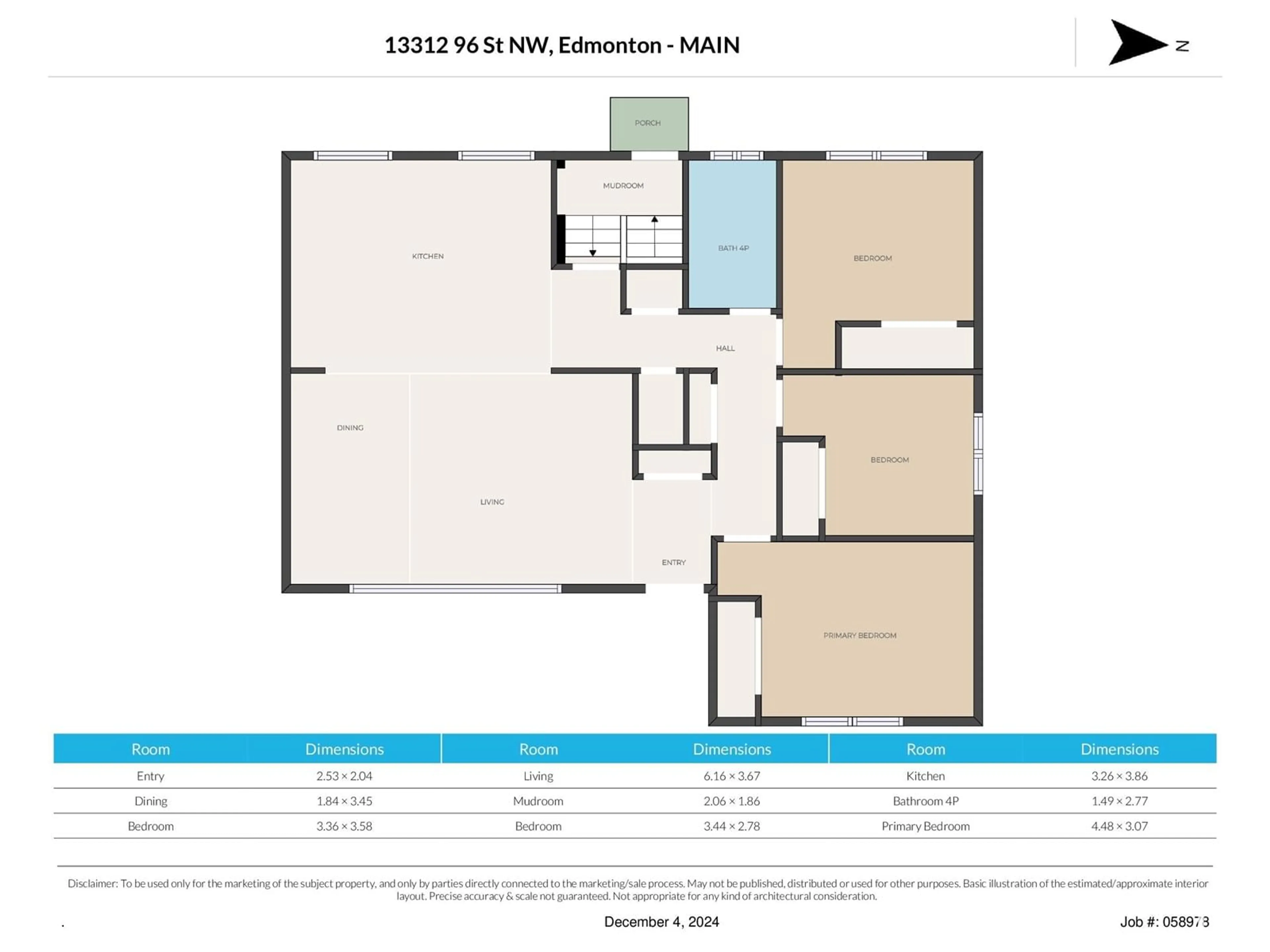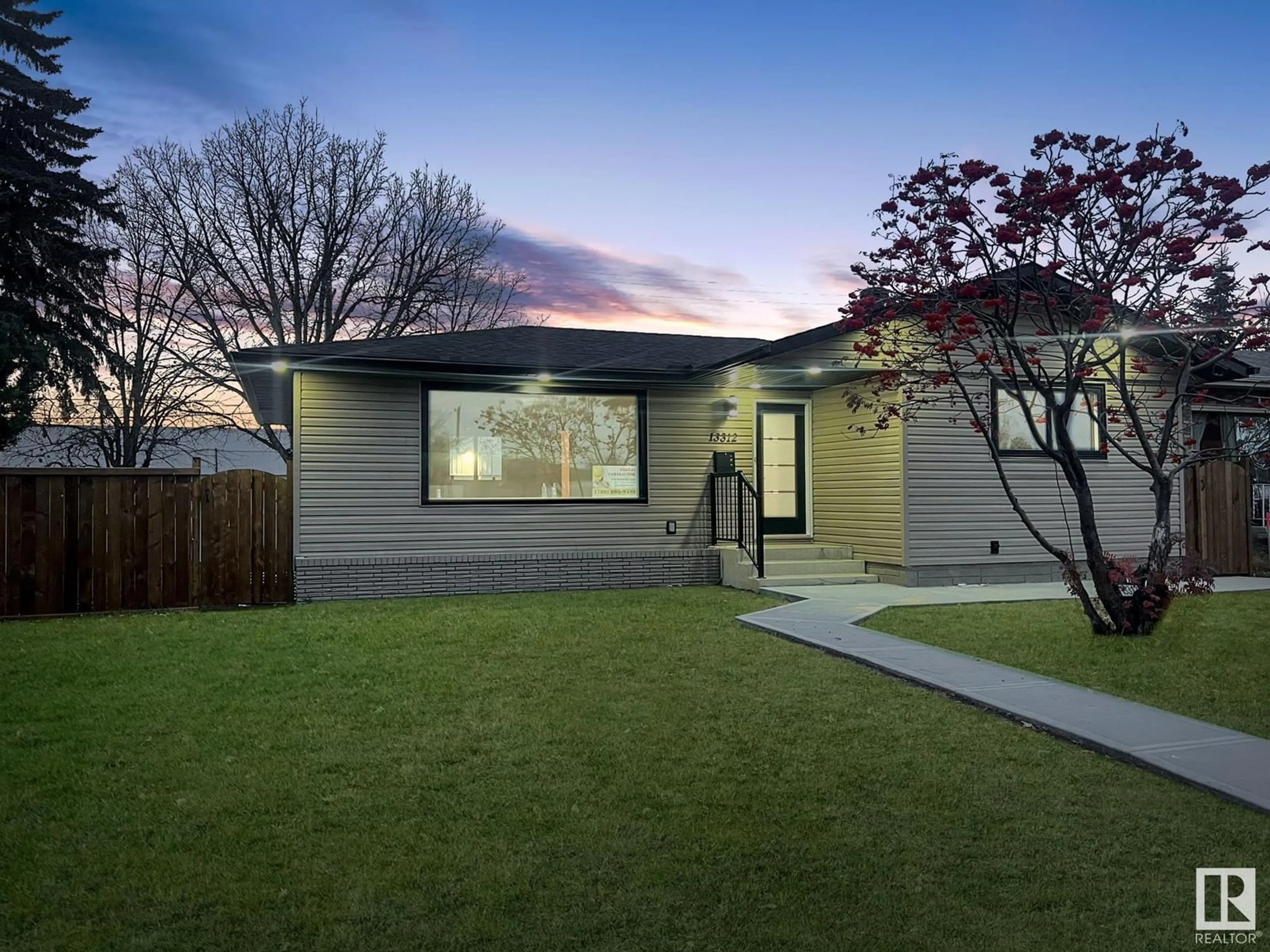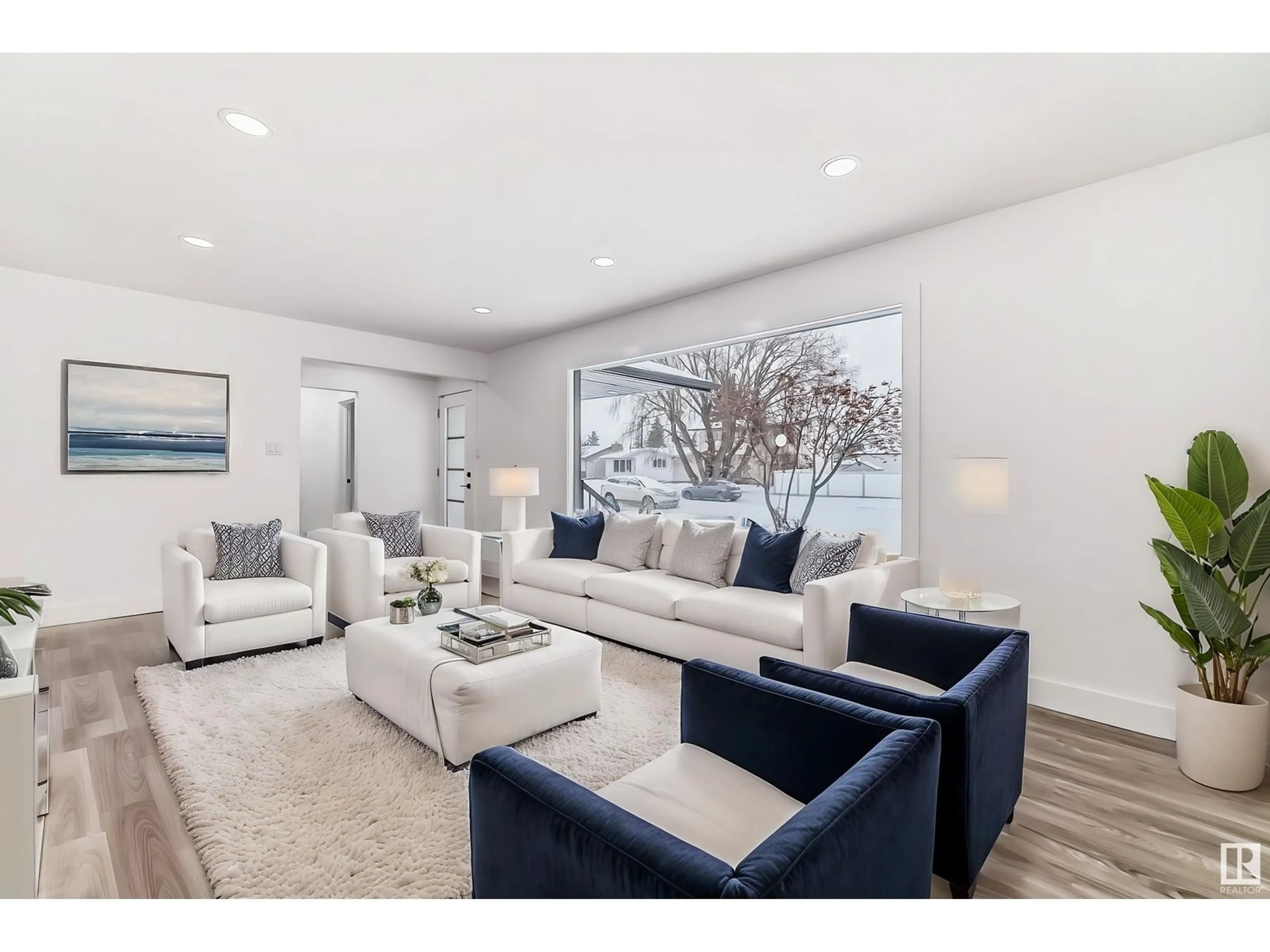13312 96 ST NW, Edmonton, Alberta T5E4B3
Contact us about this property
Highlights
Estimated ValueThis is the price Wahi expects this property to sell for.
The calculation is powered by our Instant Home Value Estimate, which uses current market and property price trends to estimate your home’s value with a 90% accuracy rate.Not available
Price/Sqft$446/sqft
Est. Mortgage$2,190/mo
Tax Amount ()-
Days On Market18 days
Description
Welcome to this stunning fully renovated bungalow in the heart of Glengarry! Boasting over 2,000 sq.ft. of livable space, including 1,143 sq.ft. on the main floor, this home is a perfect blend of modern design and functionalityideal for families or savvy investors. Step inside to discover a stylish interior featuring fresh whites and greys, new flooring, and updated finishes throughout. The main floor offers 3 spacious bedrooms, a sleek bathroom, and a bright, open-concept living area with large windows. The basement, with its own private entrance, is a complete area featuring 2 additional bedrooms, 2 bathrooms (one serving the upper level), and a fully equipped kitchen. Outside, the pie-shaped lot boasts mature landscaping, including a charming apple tree, and offers plenty of parking with an oversized double attached garage and extended driveway. Located just steps from schools, parks, and amenities, and everything you need.! ! (Some photos have been staged or digitally modified.) (id:39198)
Property Details
Interior
Features
Basement Floor
Bedroom 4
Laundry room
Recreation room
Second Kitchen
Exterior
Parking
Garage spaces 4
Garage type Detached Garage
Other parking spaces 0
Total parking spaces 4




