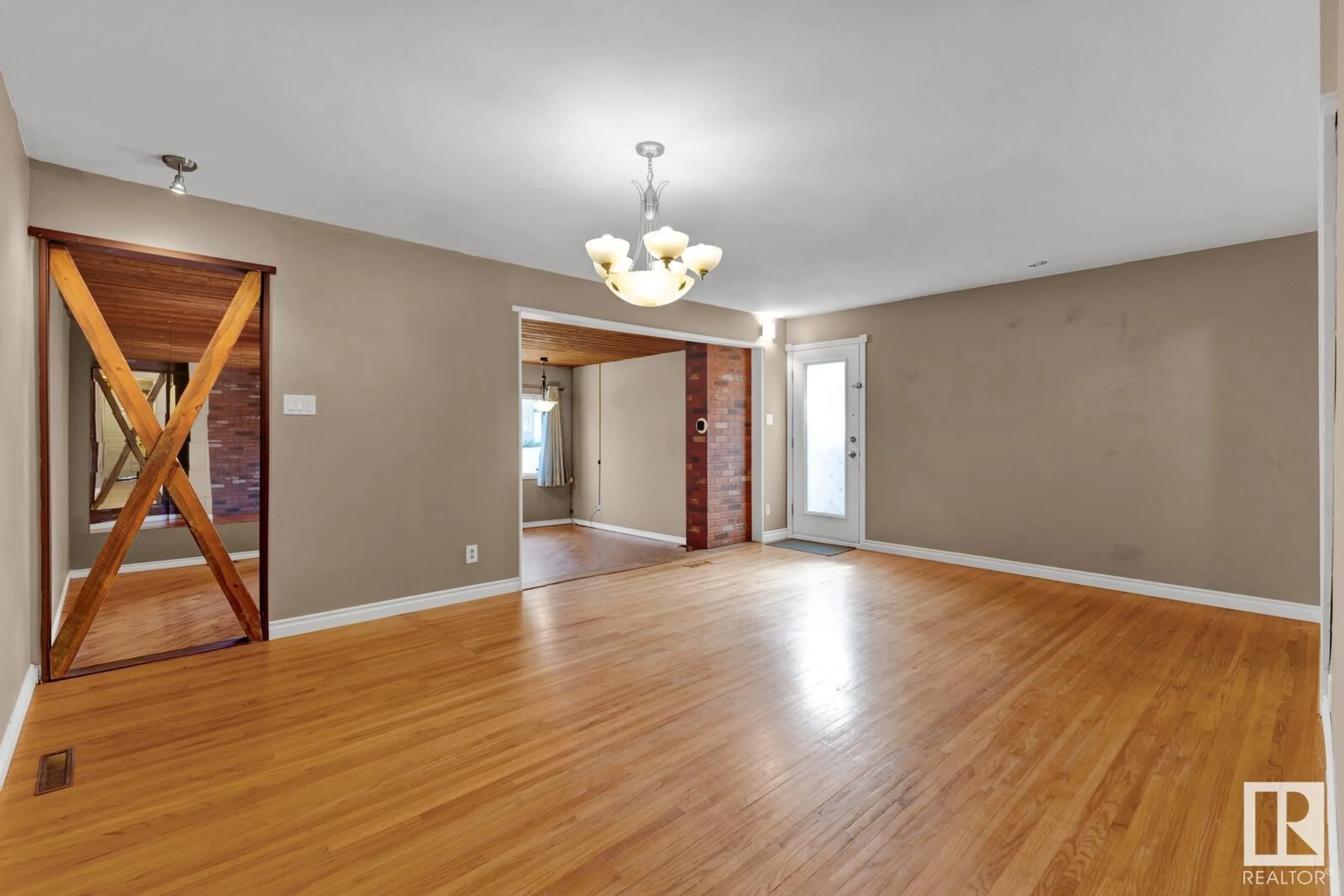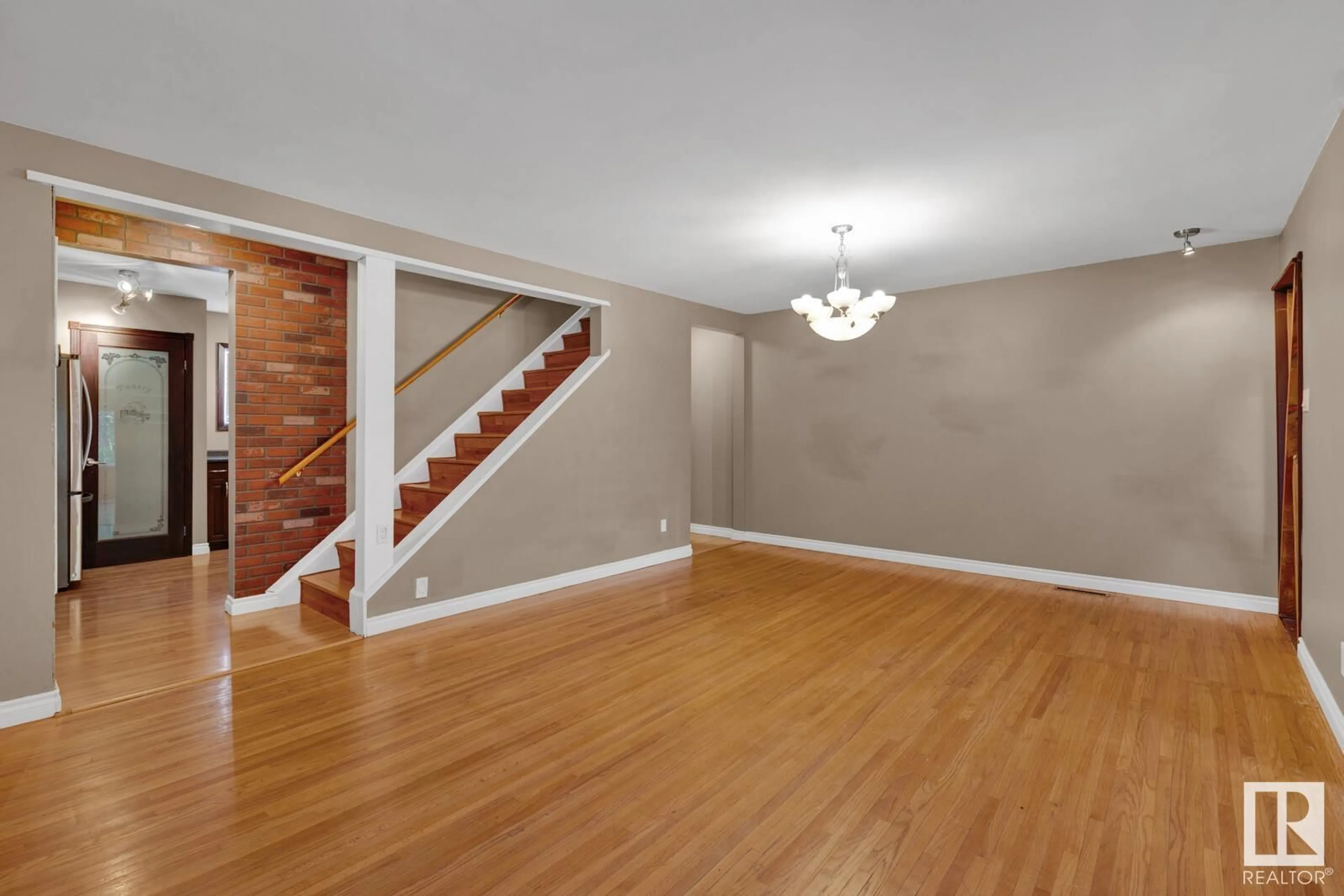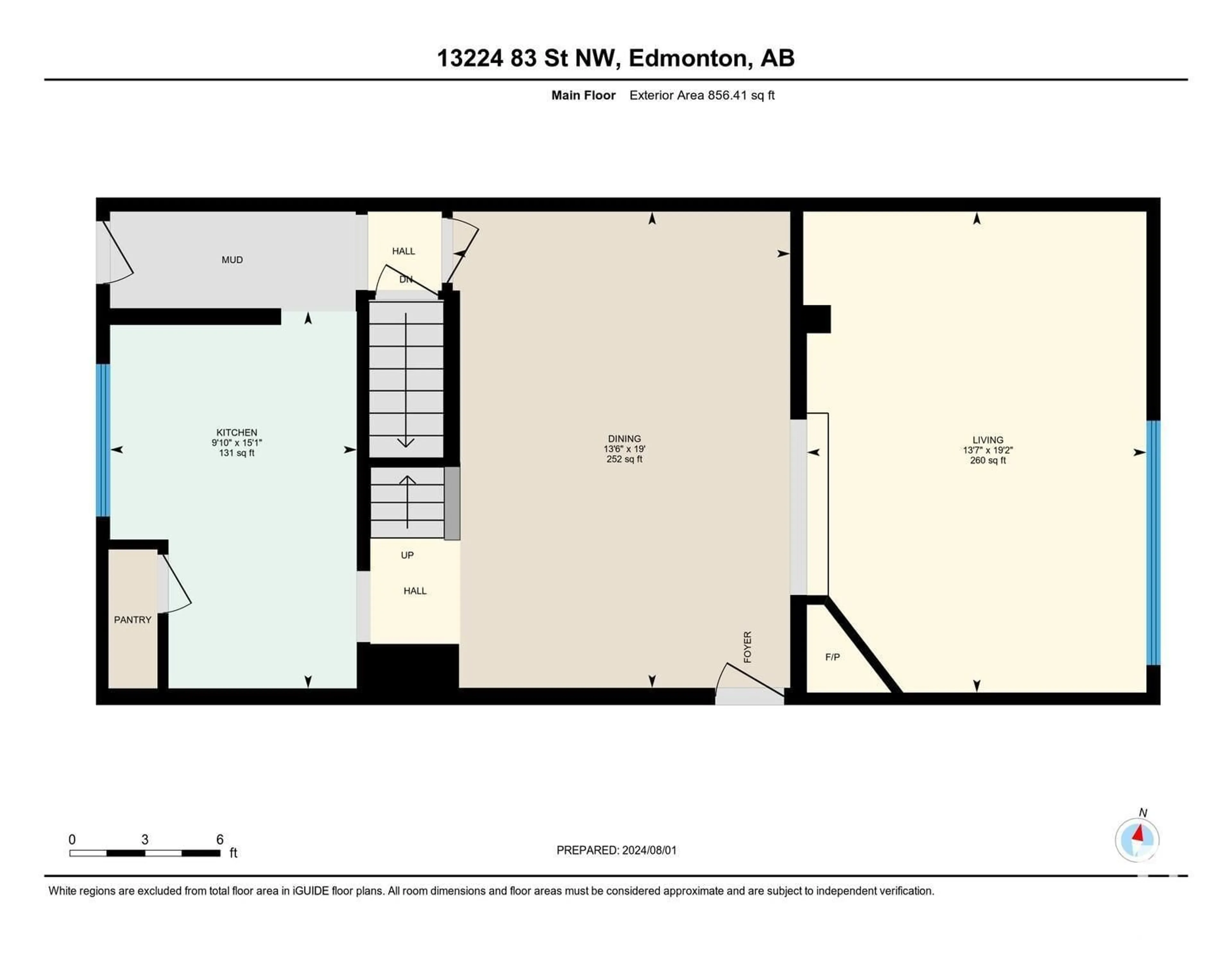13224 83 ST NW, Edmonton, Alberta T5E2W7
Contact us about this property
Highlights
Estimated ValueThis is the price Wahi expects this property to sell for.
The calculation is powered by our Instant Home Value Estimate, which uses current market and property price trends to estimate your home’s value with a 90% accuracy rate.Not available
Price/Sqft$164/sqft
Est. Mortgage$1,211/mth
Tax Amount ()-
Days On Market3 days
Description
Welcome to this charming HALF DUPLEX, NO FEES, nestled in the heart of Glengarry! With over 1,700 sq ft of living space, this mid-century modern gem offers a perfect blend of classic design and spacious comfort. The home features three generous bedrooms and 1.5 baths, making it ideal for families or those seeking room to grow. The main floor exudes a warm, inviting atmosphere, enhanced by large, bright windows that flood the space with natural light. A cozy den provides the perfect spot for a home office or reading nook. Downstairs, you'll find a partially finished basement complete with a unique feature: a private sauna, offering a retreat within your own home. The property is equipped with air conditioning to keep you cool during the summer months and a new high efficient furnace. Outside, a single detached garage provides convenient parking and a great deck for entertaining. The property is fronted by an expansive green space offers plenty of room for outdoor activities and privacy. (id:39198)
Property Details
Interior
Features
Main level Floor
Living room
Dining room
Kitchen
Exterior
Parking
Garage spaces 3
Garage type Detached Garage
Other parking spaces 0
Total parking spaces 3
Property History
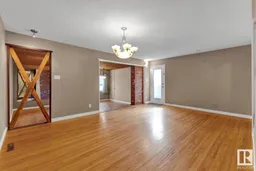 46
46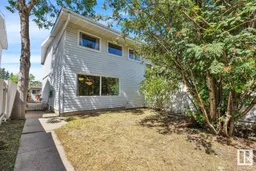 46
46
