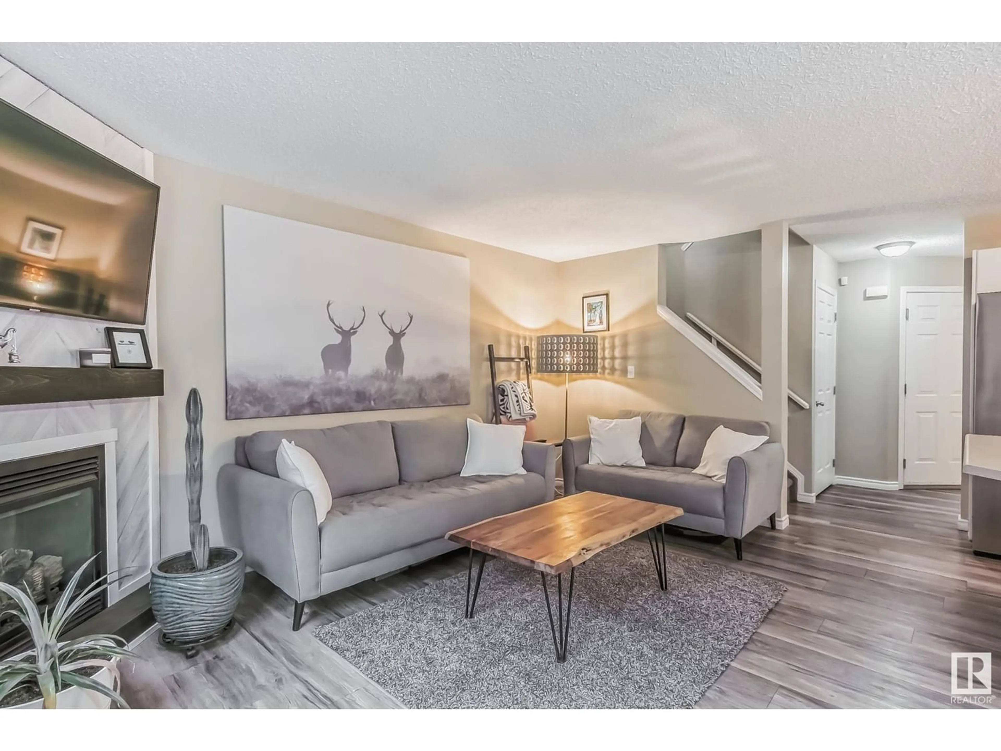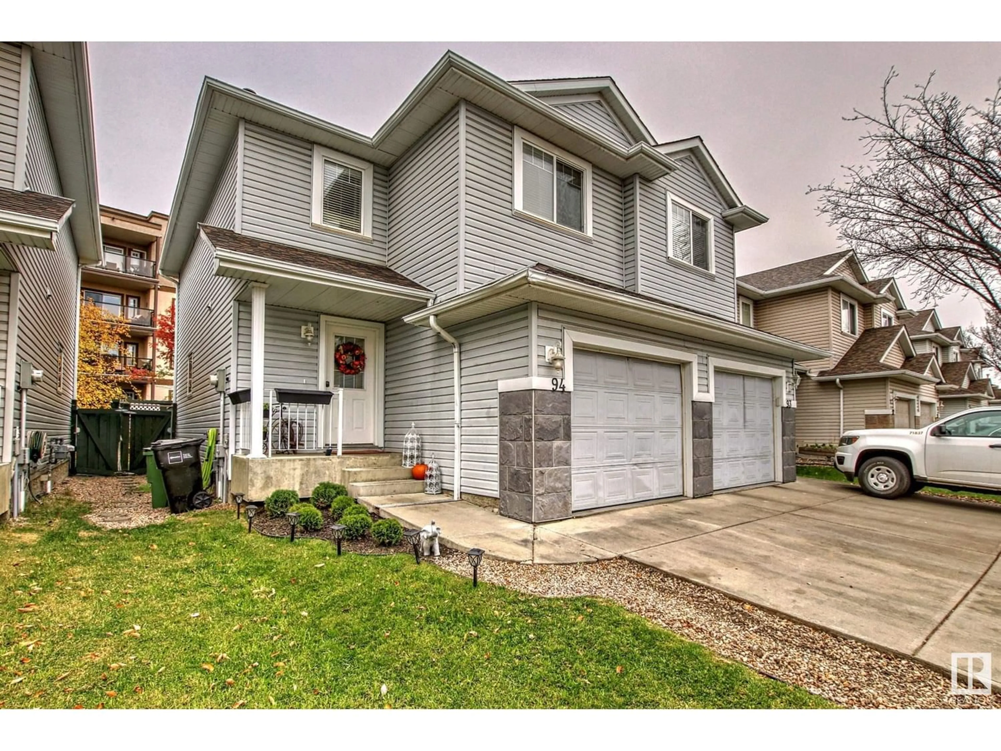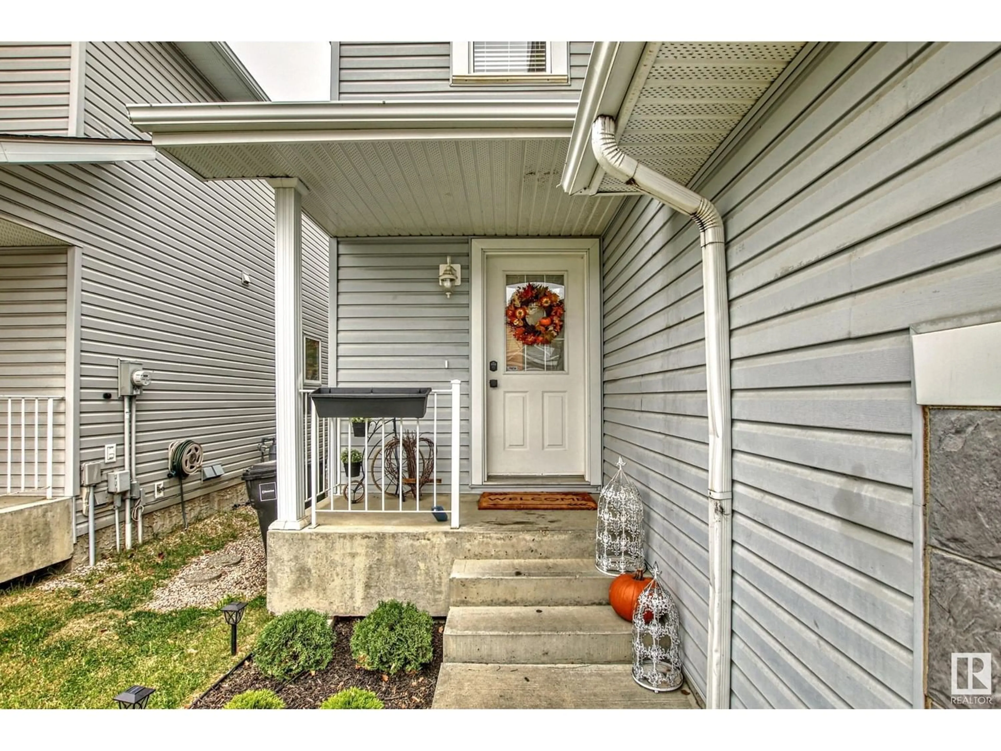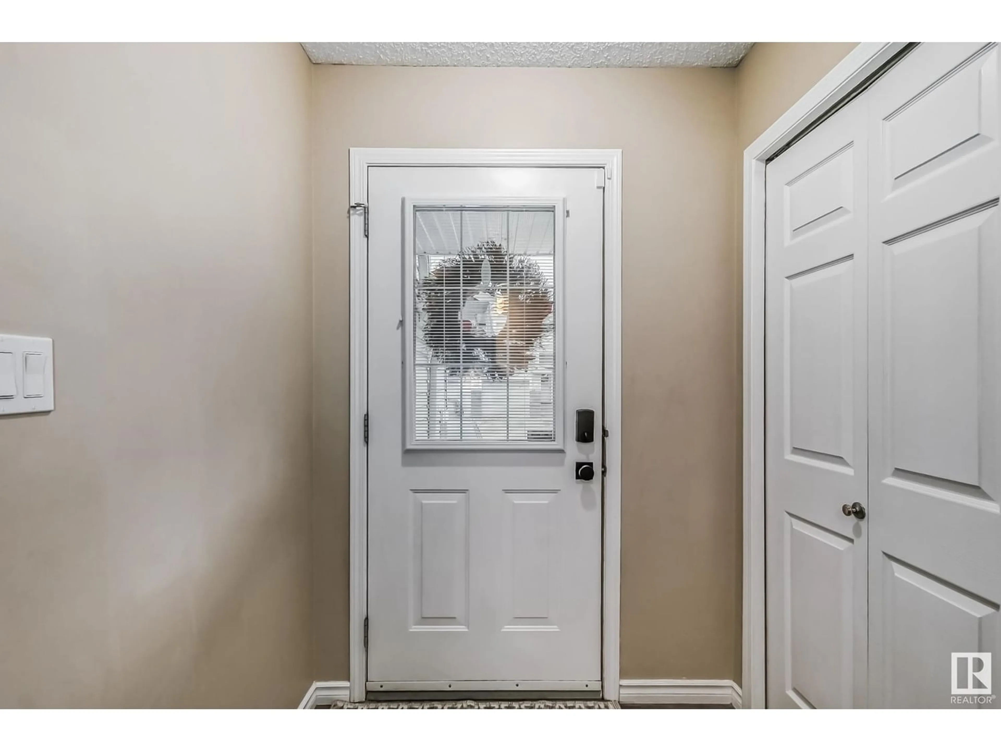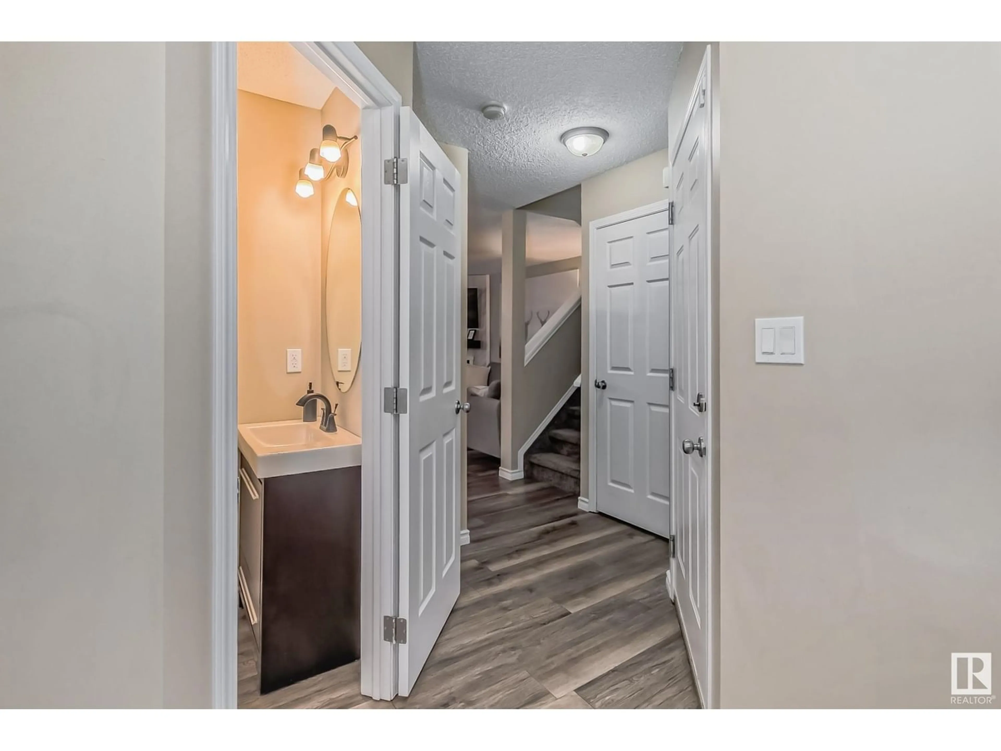#94 2021 GRANTHAM CO NW, Edmonton, Alberta T5T6V7
Contact us about this property
Highlights
Estimated ValueThis is the price Wahi expects this property to sell for.
The calculation is powered by our Instant Home Value Estimate, which uses current market and property price trends to estimate your home’s value with a 90% accuracy rate.Not available
Price/Sqft$277/sqft
Est. Mortgage$1,370/mo
Maintenance fees$222/mo
Tax Amount ()-
Days On Market1 year
Description
Attention investors and first-time buyers! This 3-bedroom west end duplex, featuring a fenced yard and an attached single garage is not to be overlooked. The open-concept layout features a kitchen that has undergone a transformation with modern white cabinetry, stainless appliances and an island with counter height eating bar. The dinette area overlooks the spacious living room showcasing a renovated fireplace with a shiplap feature wall, creating a stylish focal point. The main floor is complete with vinyl plank flooring and a renovated powder room with new vanity. The upper level has a generous primary suite suitable for a king sized bed, two additional bedrooms all complemented with new plush carpeting. Further upgrades include new shingles and a new hot water tank. Summerhill Lane offers a prime location close to the Whitemud, Henday, and walking distance to amenities. Don't miss the chance to own a home that seamlessly blends comfort, style, and modern upgrades! (id:39198)
Property Details
Interior
Features
Main level Floor
Living room
3.09 m x 4.79 mDining room
2.51 m x 2.5 mKitchen
2.47 m x 3.04 mExterior
Parking
Garage spaces 2
Garage type Attached Garage
Other parking spaces 0
Total parking spaces 2
Condo Details
Inclusions

