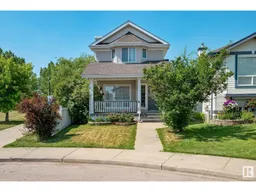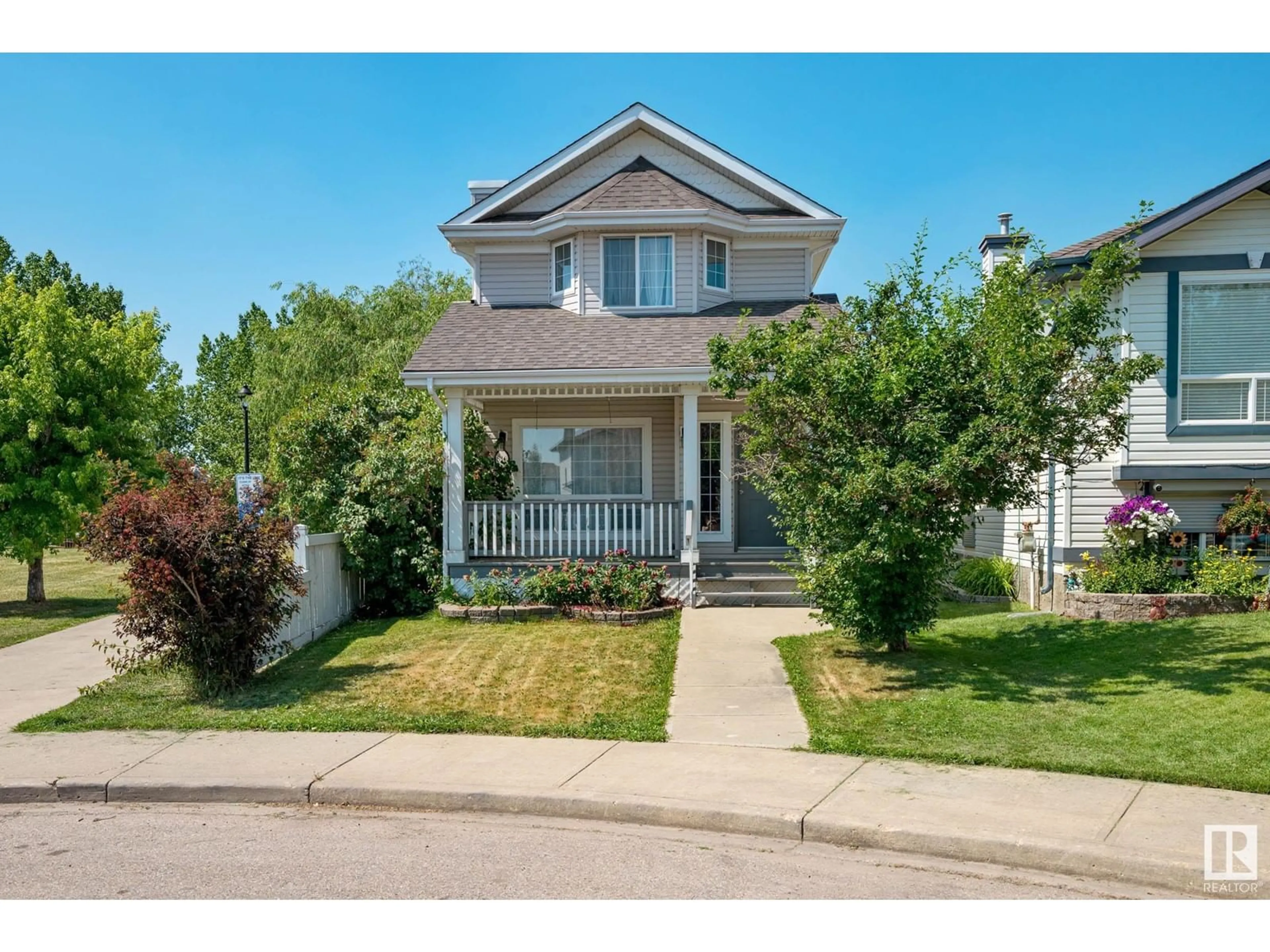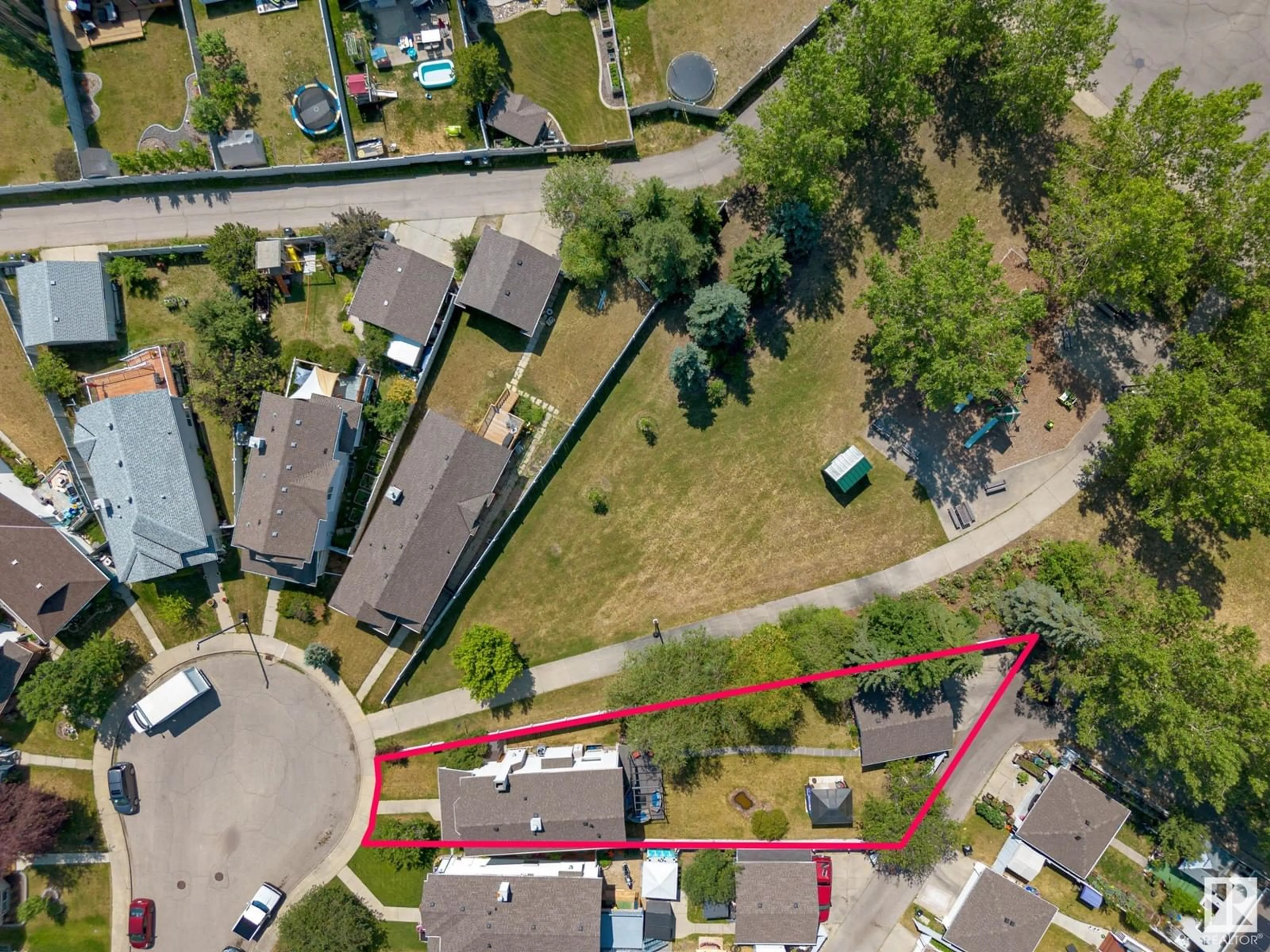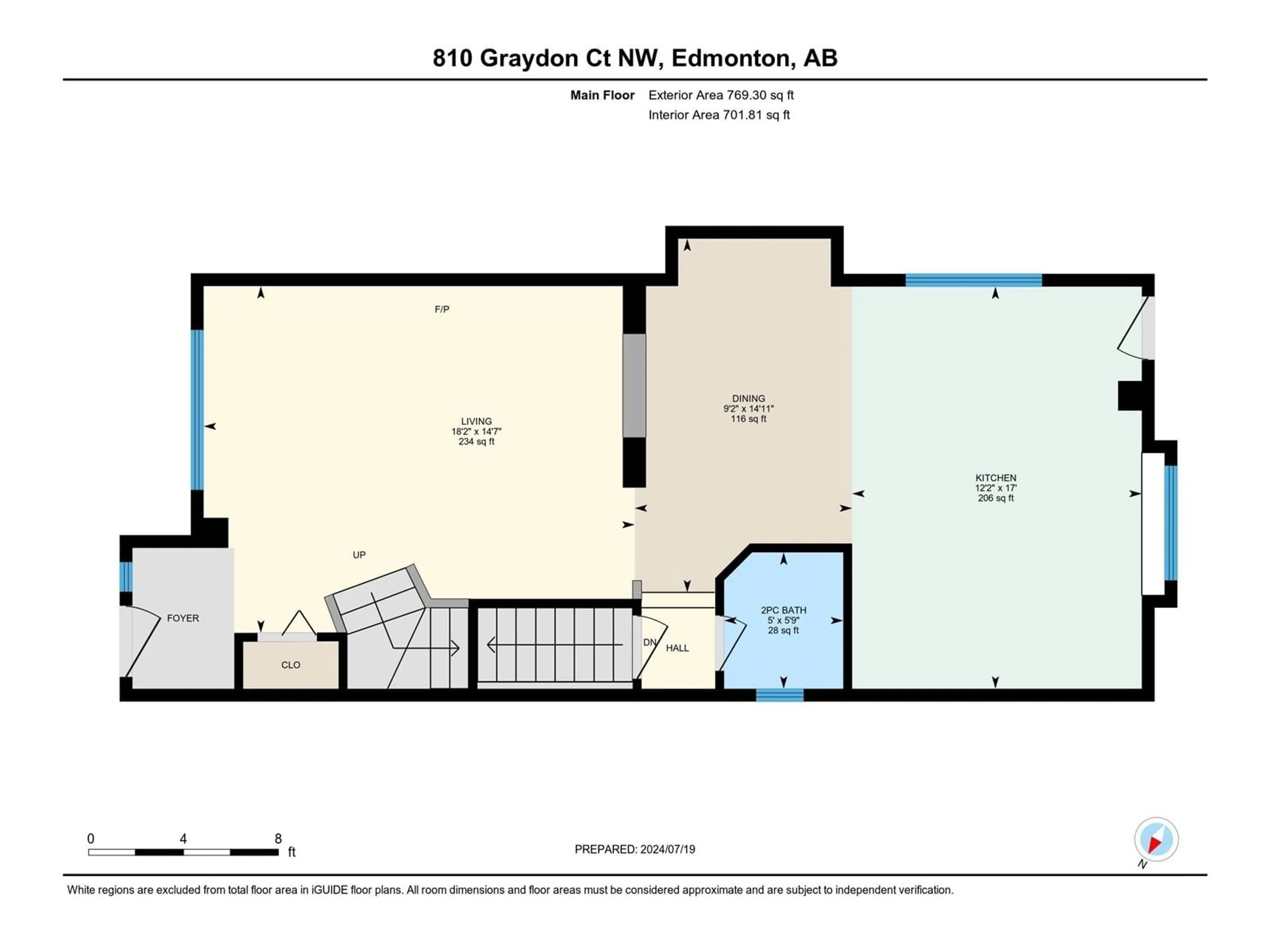810 GRAYDON CO NW, Edmonton, Alberta T5T6K7
Contact us about this property
Highlights
Estimated ValueThis is the price Wahi expects this property to sell for.
The calculation is powered by our Instant Home Value Estimate, which uses current market and property price trends to estimate your home’s value with a 90% accuracy rate.Not available
Price/Sqft$316/sqft
Days On Market1 day
Est. Mortgage$2,061/mth
Tax Amount ()-
Description
This one checks all the boxes. Quiet cul-de-sac location, great floor plan with the cooling power of Central Air Conditioning, and a double garage. This 1518 sq ft two-storey in Glastonbury features 3 bedrooms, 2.5 bathrooms, hardwood flooring, updated countertops & cabinets, classic black appliances, upper floor laundry, and a fully finished basement. The detached, double garage is large enough to accommodate a truck. A good-sized primary bedroom is large enough to accommodate a king-sized bed and also features a walk-in closet and a 3-piece ensuite. The private, west-facing fully landscaped yard includes a large deck, hot tub, water feature (fountain), and underground sprinklers. Picnic and let the kids play right next door at John Patrick Gillese Playground. Looking for a new family to experience this wonderful location and home. (id:39198)
Property Details
Interior
Features
Basement Floor
Family room
Exterior
Parking
Garage spaces 4
Garage type Detached Garage
Other parking spaces 0
Total parking spaces 4
Property History
 37
37


