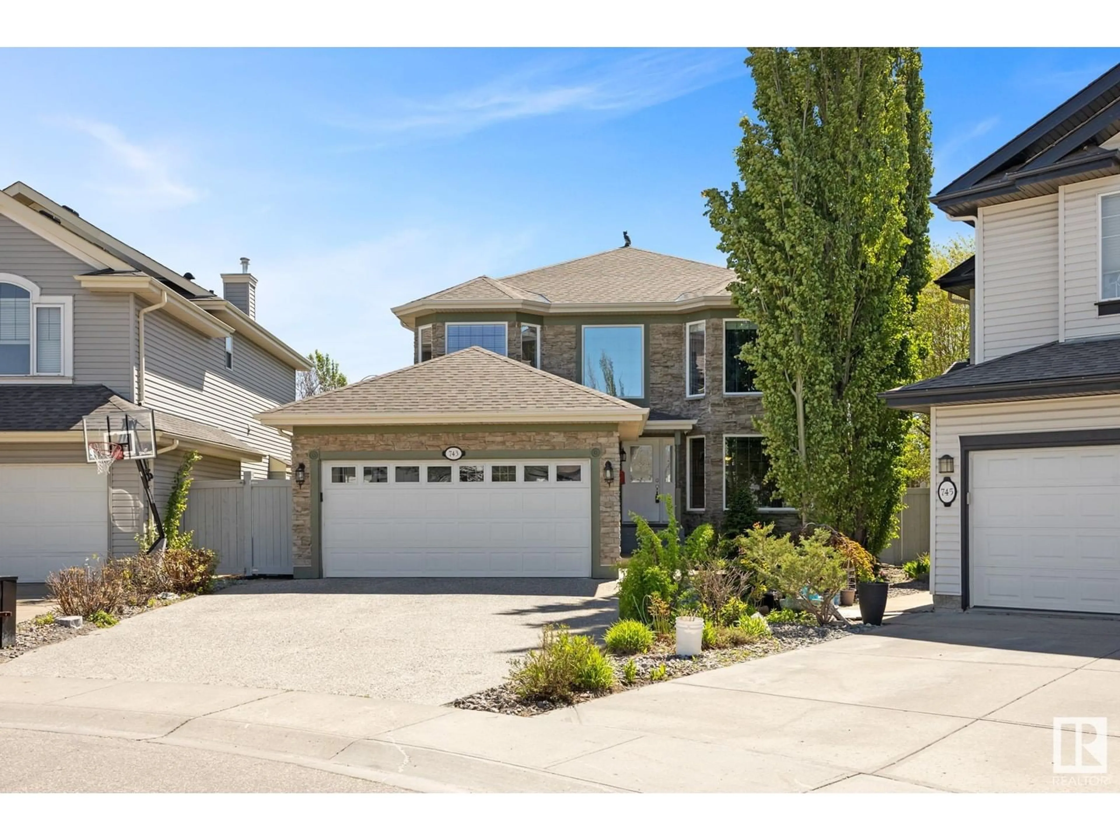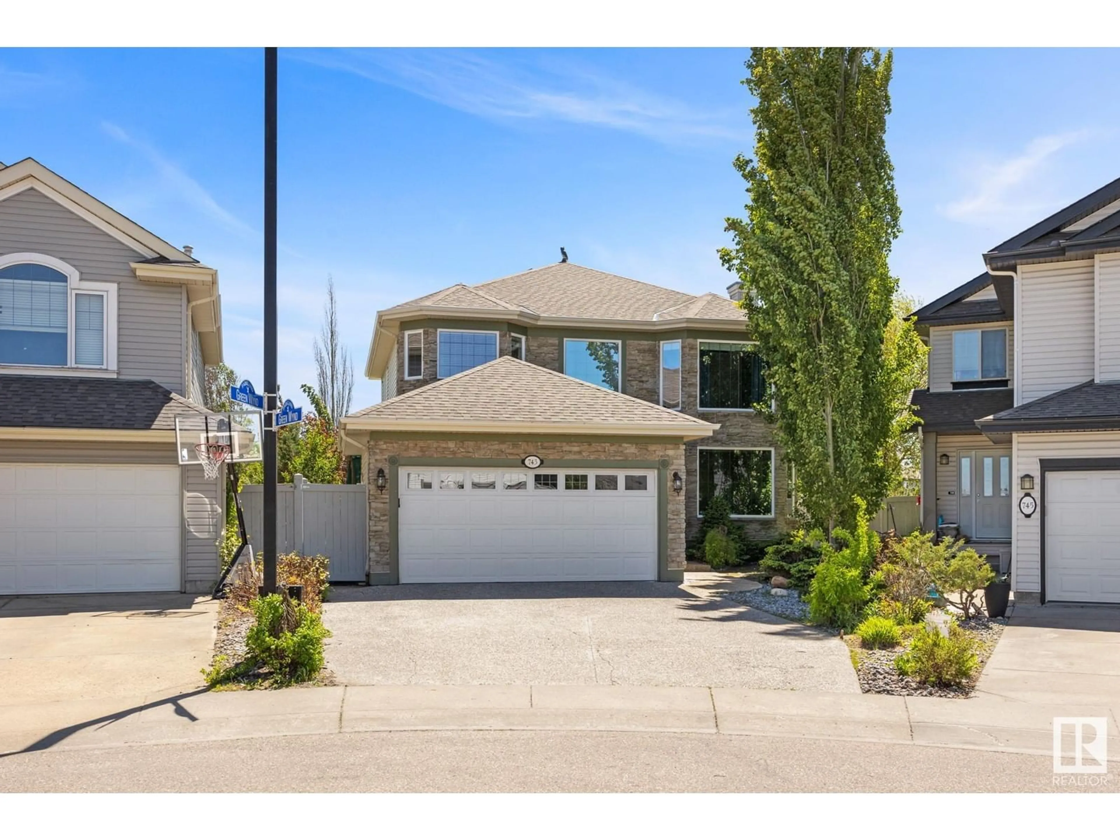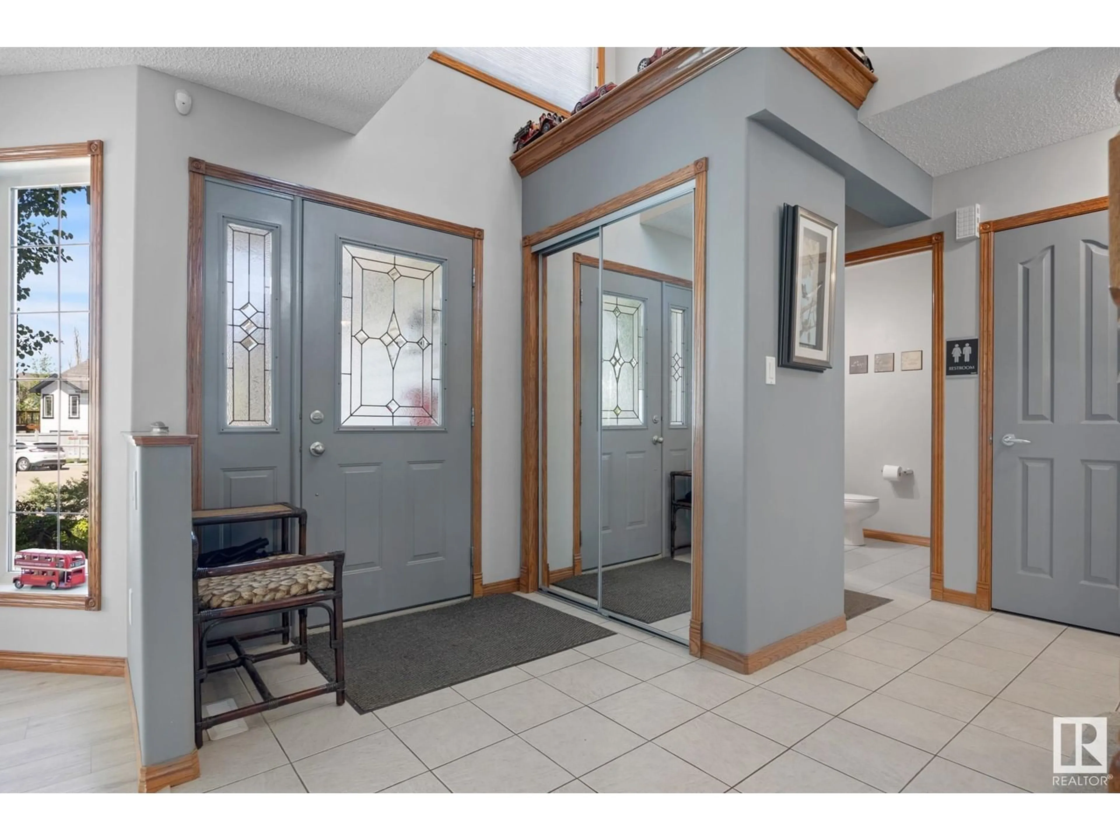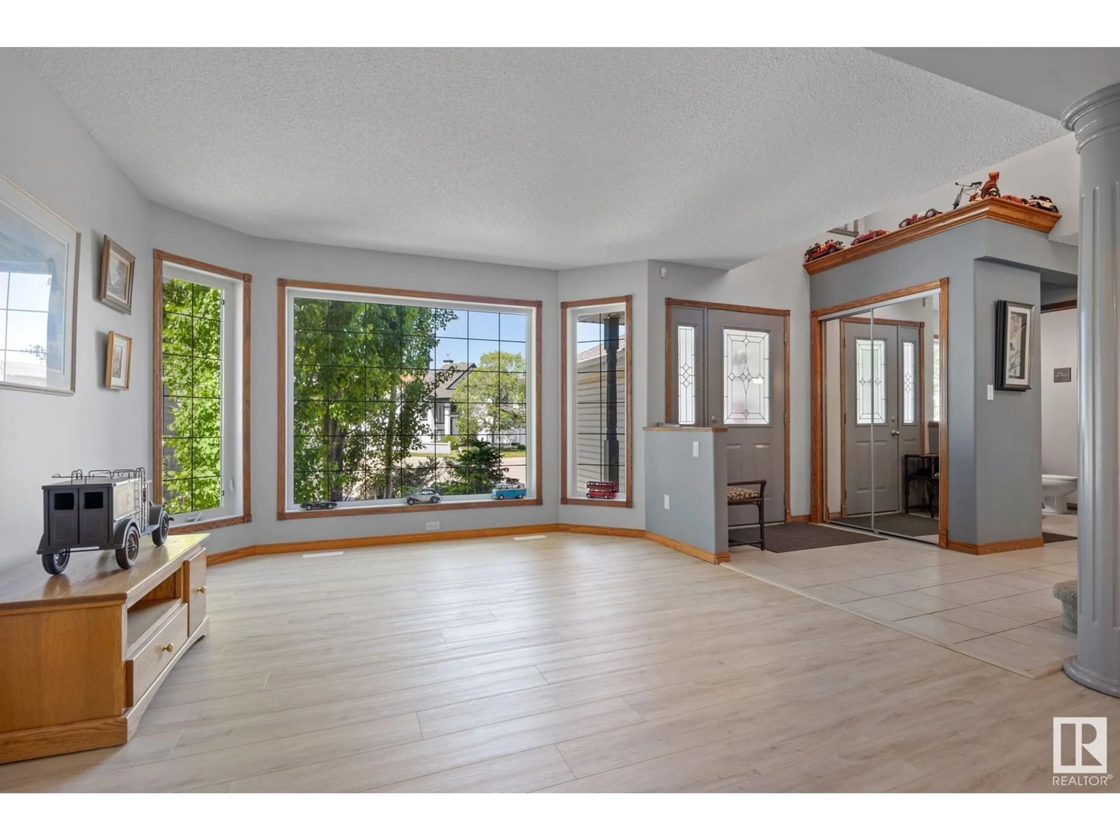743 GREEN WD NW, Edmonton, Alberta T5T6T3
Contact us about this property
Highlights
Estimated ValueThis is the price Wahi expects this property to sell for.
The calculation is powered by our Instant Home Value Estimate, which uses current market and property price trends to estimate your home’s value with a 90% accuracy rate.Not available
Price/Sqft$263/sqft
Est. Mortgage$2,856/mo
Tax Amount ()-
Days On Market158 days
Description
6 BEDROOM, 3.5 BATH TWO STOREY in GLASTONBURY | CENTRAL AIR CONDITIONING | FULLY FINISHED BASEMENT | HUGE PIE LOT with ALLEY ACCESS to BACK YARD | Gorgeous home with tons of features including: 4 huge bedrooms upstairs (all with ceiling fans), ~ Granite Countertops in Primary Bedroom Ensuite ~ New Vinyl Flooring in 2 bedrooms ~ ENTIRE HOME PROFESSIONALLY RE-PAINTED ~ 3 NEW STAINLESS STEEL APPLIANCES in KITCHEN ~ Corner Pantry in Kitchen ~ 3 sided Gas Fireplace ~ Main Floor Den with Laundry ~ GRANITE KITCHEN COUNTERTOPS ~ Reverse Osmosis and Water Softening Systems ~ Built in Desk in Kitchen ~ Double Garage that is insulated & drywalled ~ CENTRAL VACUUM ~ HUGE 10' X 13 ROYAL vinyl storage shed with steel doors and rubber floor ~ 2 Tiered Deck with Pergola ~ 2 Natural Gas Hook Ups for BBQ and another gas appliance ~ Firepit ~ 3 Types of apple trees, 2 plum trees & 2 cherry trees ~ New Roof (2020), New Furnace and AC (2022), New Hot Water Tank (2018) ~ SEPARATE ENTRANCE to BASEMENT from ATTACHED GARAGE ~ (id:39198)
Property Details
Interior
Features
Basement Floor
Bedroom 5
4.23 m x 2.83 mBedroom 6
3.01 m x 3.7 mRecreation room
6.57 m x 6.11 mStorage
4.23 m x 2.83 m



