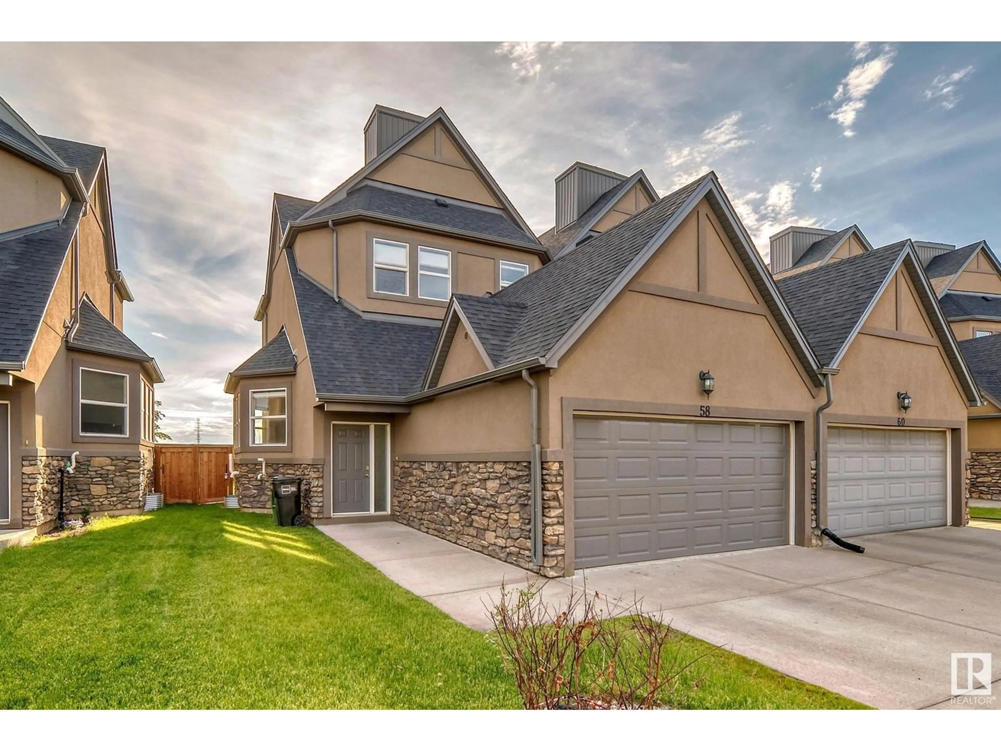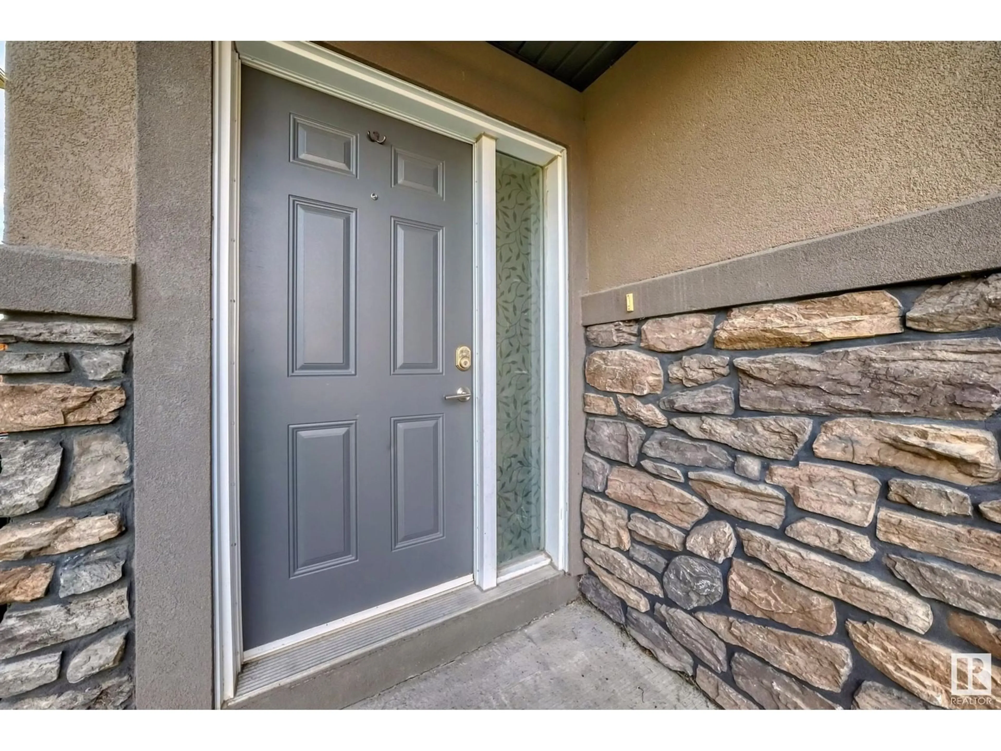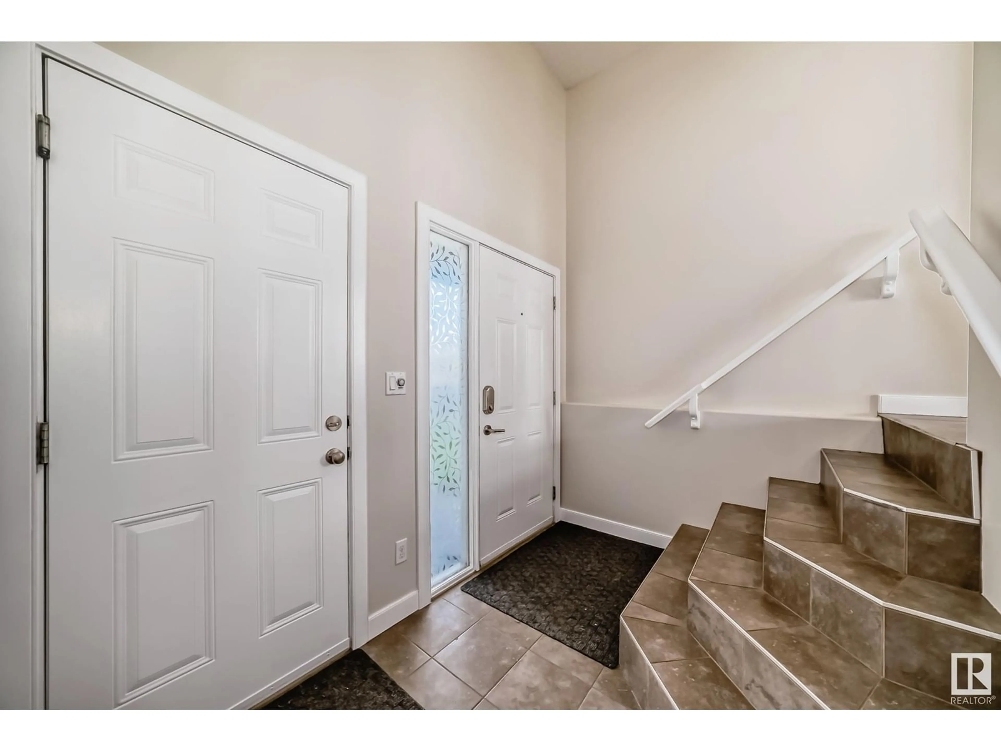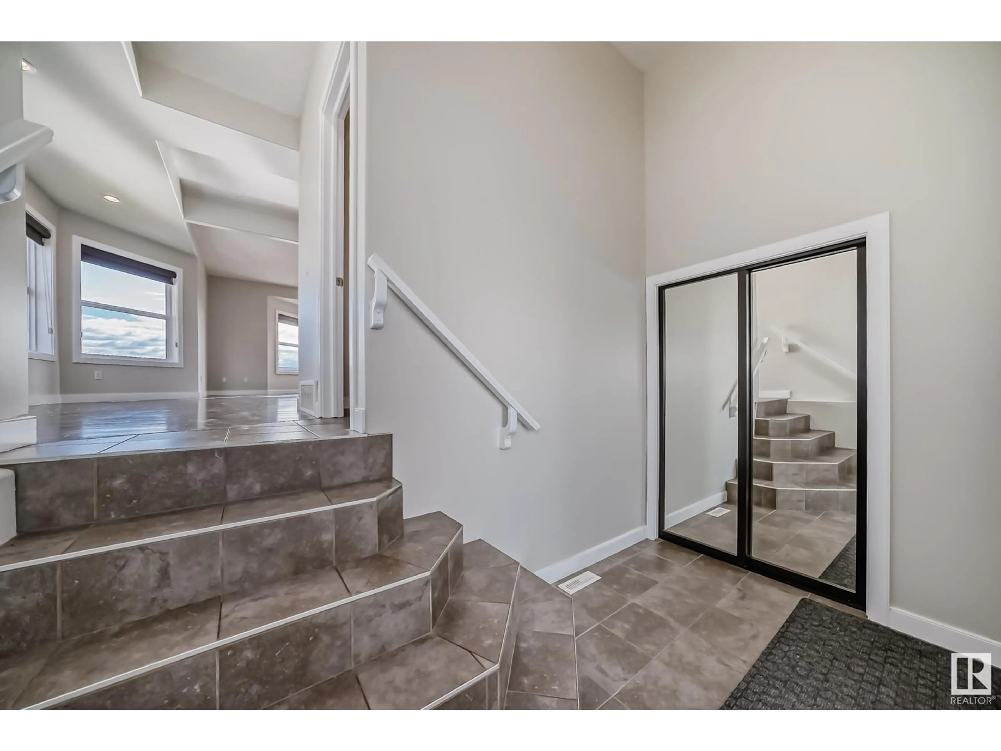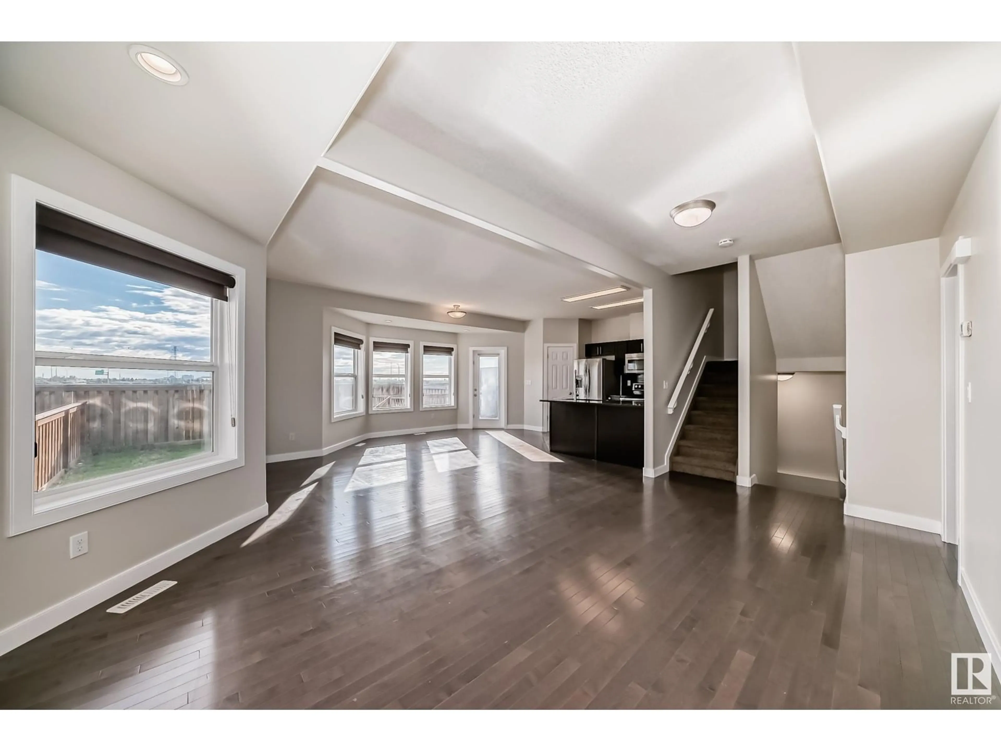#58 1720 GARNETT PT NW, Edmonton, Alberta T5T4C4
Contact us about this property
Highlights
Estimated ValueThis is the price Wahi expects this property to sell for.
The calculation is powered by our Instant Home Value Estimate, which uses current market and property price trends to estimate your home’s value with a 90% accuracy rate.Not available
Price/Sqft$223/sqft
Est. Mortgage$1,696/mo
Maintenance fees$275/mo
Tax Amount ()-
Days On Market185 days
Description
Welcome to Aspen Lanes! Close to fabulous amenities including WEM, Costco, Schools, Shopping, Parks, Misericordia Hospital, Anthony Henday, and HWY16. This well managed, pet friendly bare land condo w/DOWNTOWN CITY SKYLINE VIEW and rear green space is sure to impress! As you enter, immediately notice the 9 ft high ceilings and abundance of natural light from the multiple windows. Beautiful finishings shine throughout this 3 bedroom, FRESHLY PAINTED home including granite countertops, stainless steel appliances and AIR CONDITIONING. The main floor also includes a large flex room w/closet (and chalkboard wall), bathroom and spacious dining area. 2nd floor Vaulted ceilings tower over the large primary bedroom with dual closets and a 4 piece ensuite and shower with body jets and rain shower head! 2 additional generous bedrooms and 4 piece bath complete the upper floor. 1,768 sq ft of living space, a double attached garage, and additional living space in the DEVELOPED BASEMENT with full kitchen! Welcome Home! (id:39198)
Property Details
Interior
Features
Main level Floor
Living room
4.35 m x 5.15 mDining room
3.38 m x 5.85 mKitchen
3.43 m x 3.1 mDen
3.92 m x 4.16 mCondo Details
Inclusions

