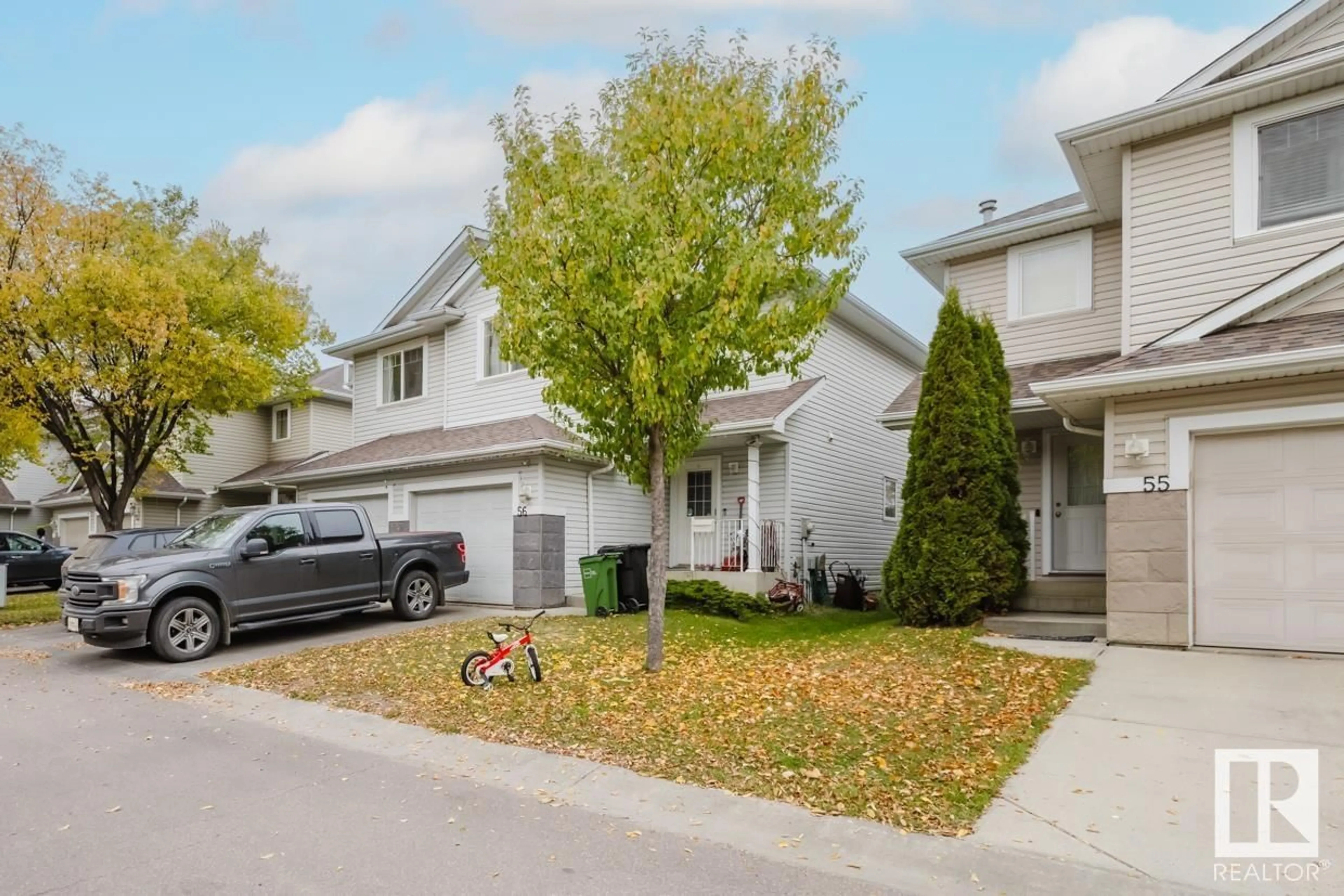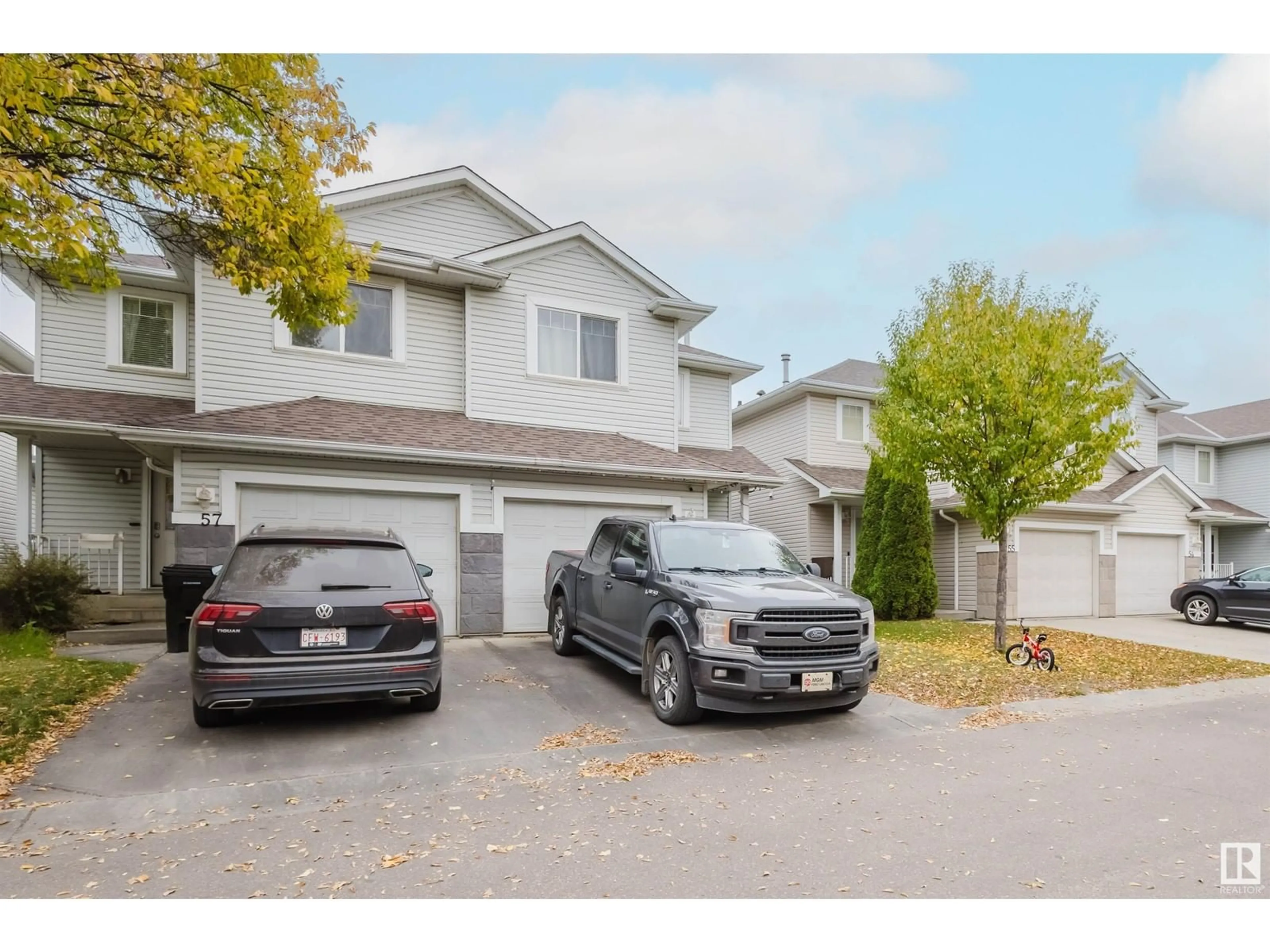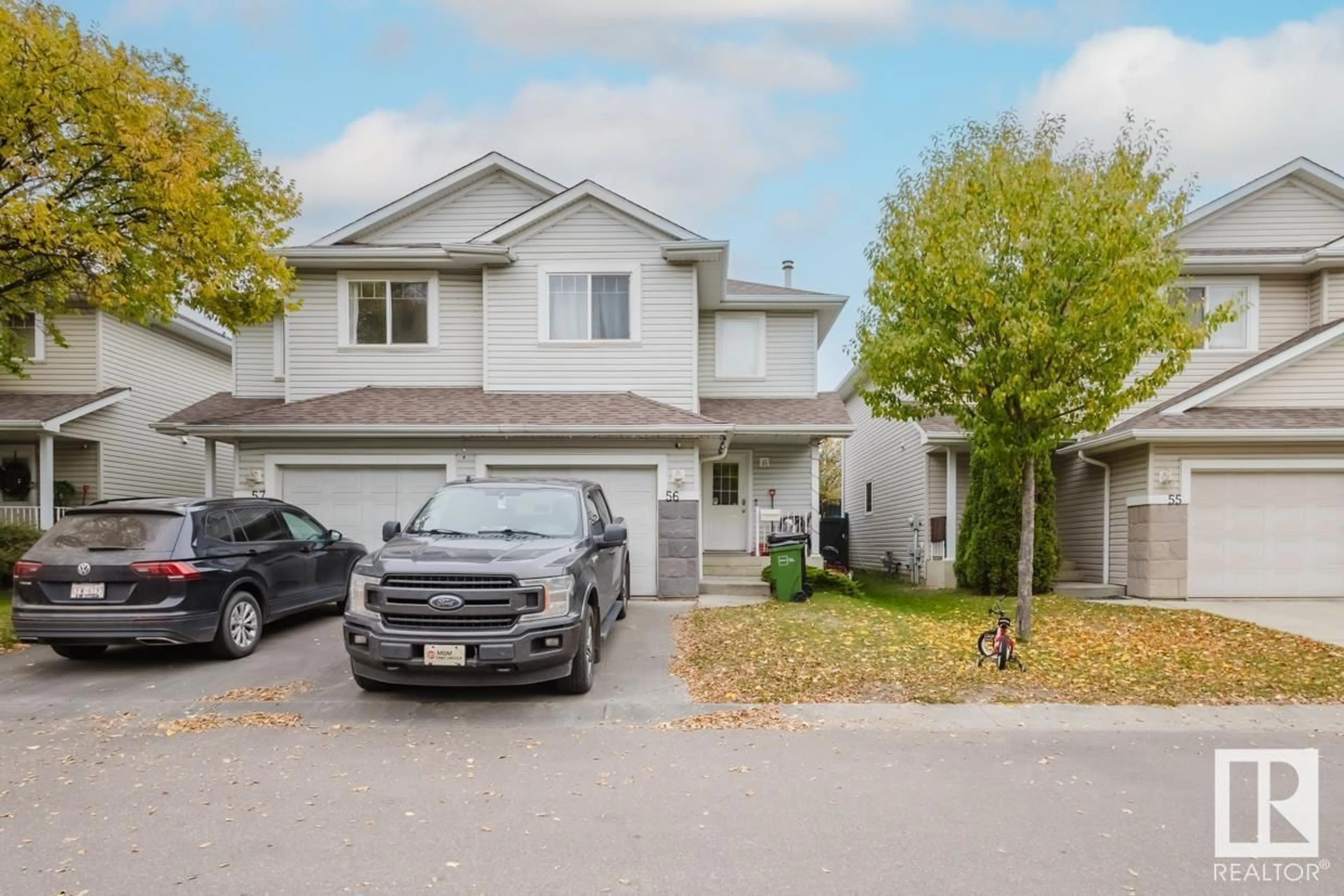#56 2021 GRANTHAM CO NW, Edmonton, Alberta T5T6V7
Contact us about this property
Highlights
Estimated ValueThis is the price Wahi expects this property to sell for.
The calculation is powered by our Instant Home Value Estimate, which uses current market and property price trends to estimate your home’s value with a 90% accuracy rate.Not available
Price/Sqft$269/sqft
Est. Mortgage$1,413/mo
Maintenance fees$256/mo
Tax Amount ()-
Days On Market104 days
Description
Absolutely an impressive 3 bedroom 1270 sqft half duplex close to West Costco? Laminate and tile flooring complete this open main floorplan. Spacious island maple kitchen with decorator tile backsplash, large living room with corner fireplace and dining area walking out onto a landscaped yard with deck. Master bedroom is large with a full 3 pce ensuite. Both second and third bedrooms are also good sizes, perfect for any family plans or office use. Downstairs is open and ready for your finishing touches. Single attached garage is insulated and drywalled. Must see! (id:39198)
Property Details
Interior
Features
Main level Floor
Dining room
Kitchen
Living room
Condo Details
Inclusions
Property History
 3
3


