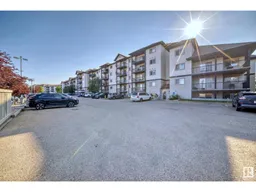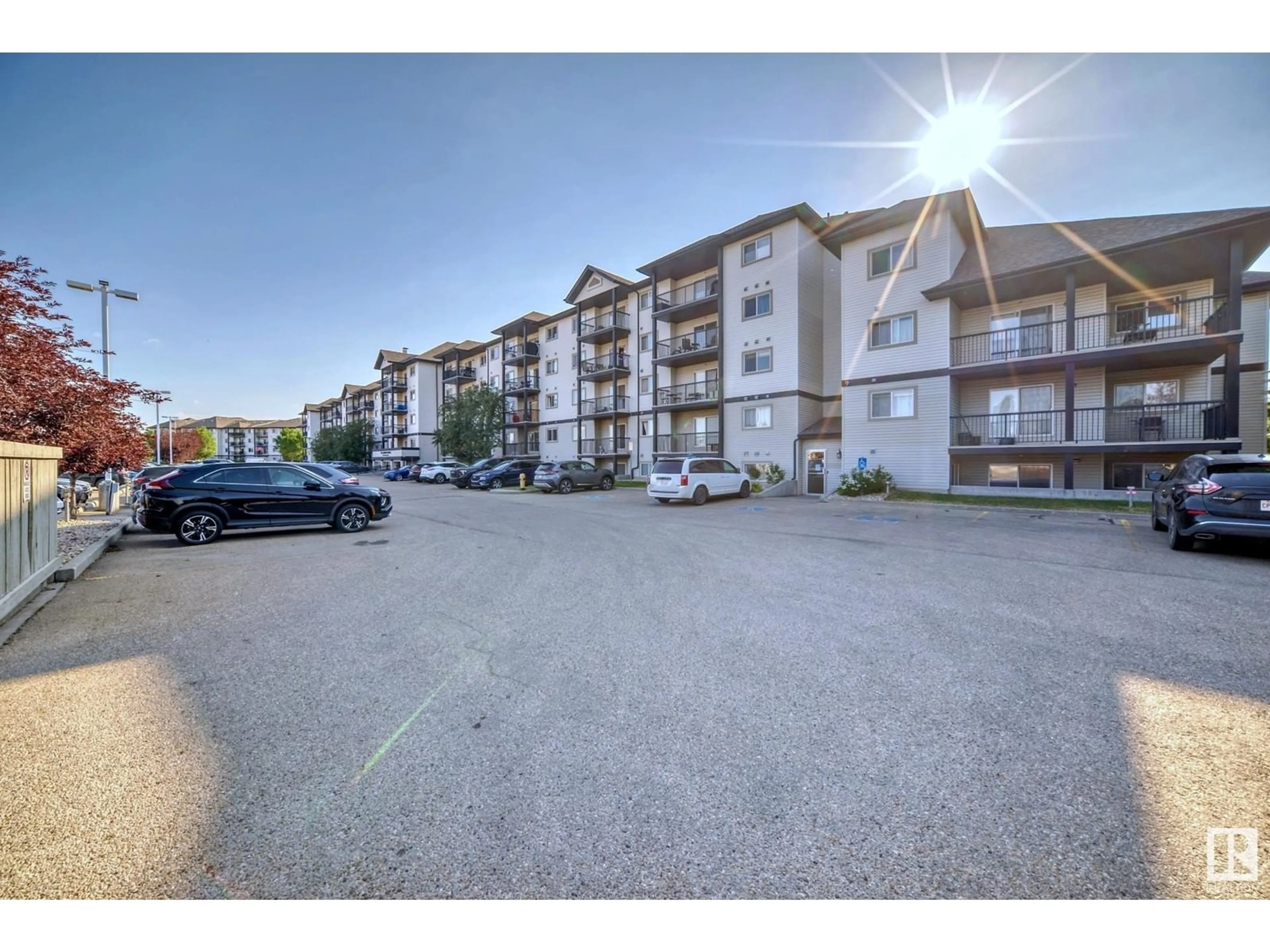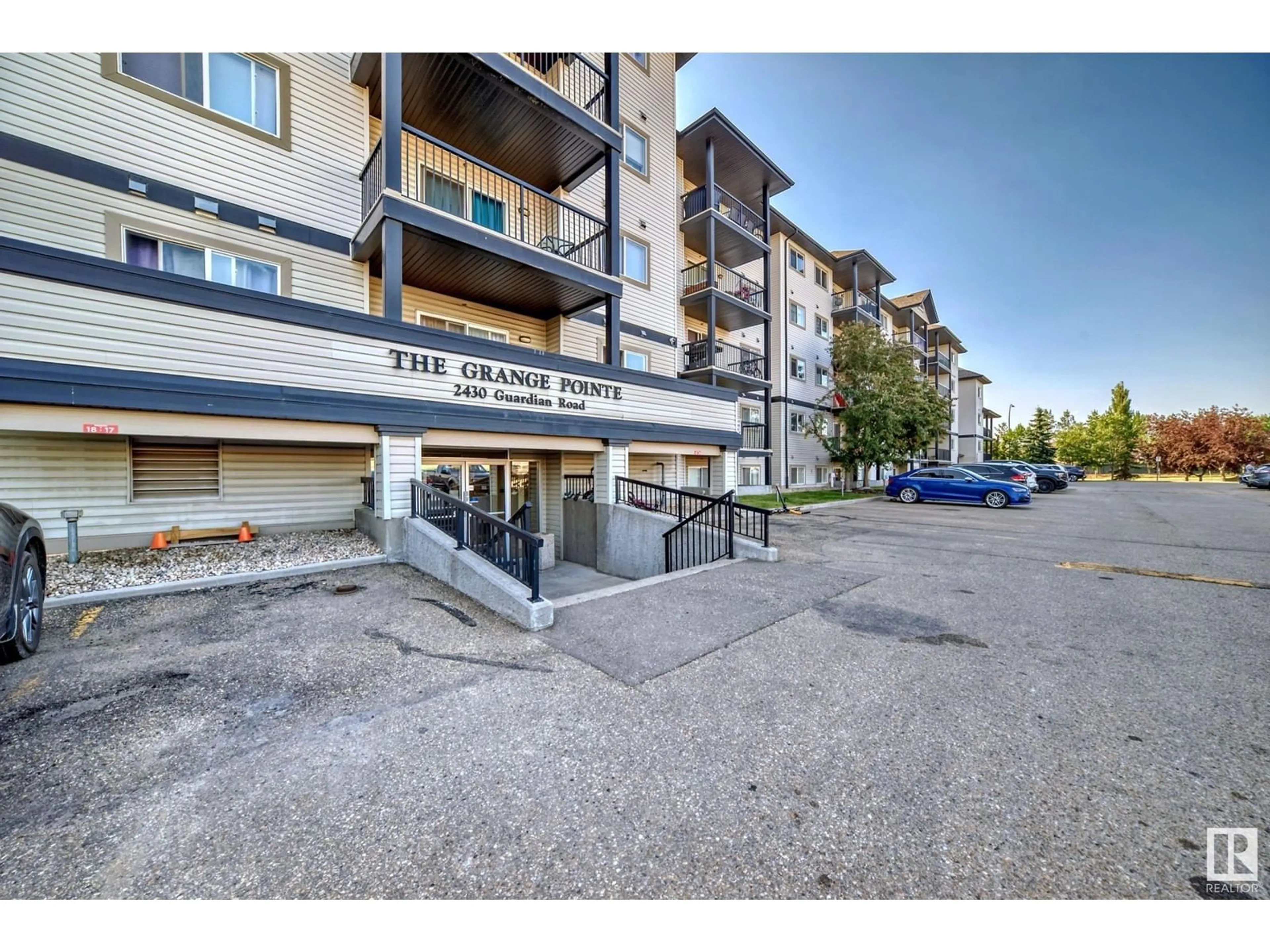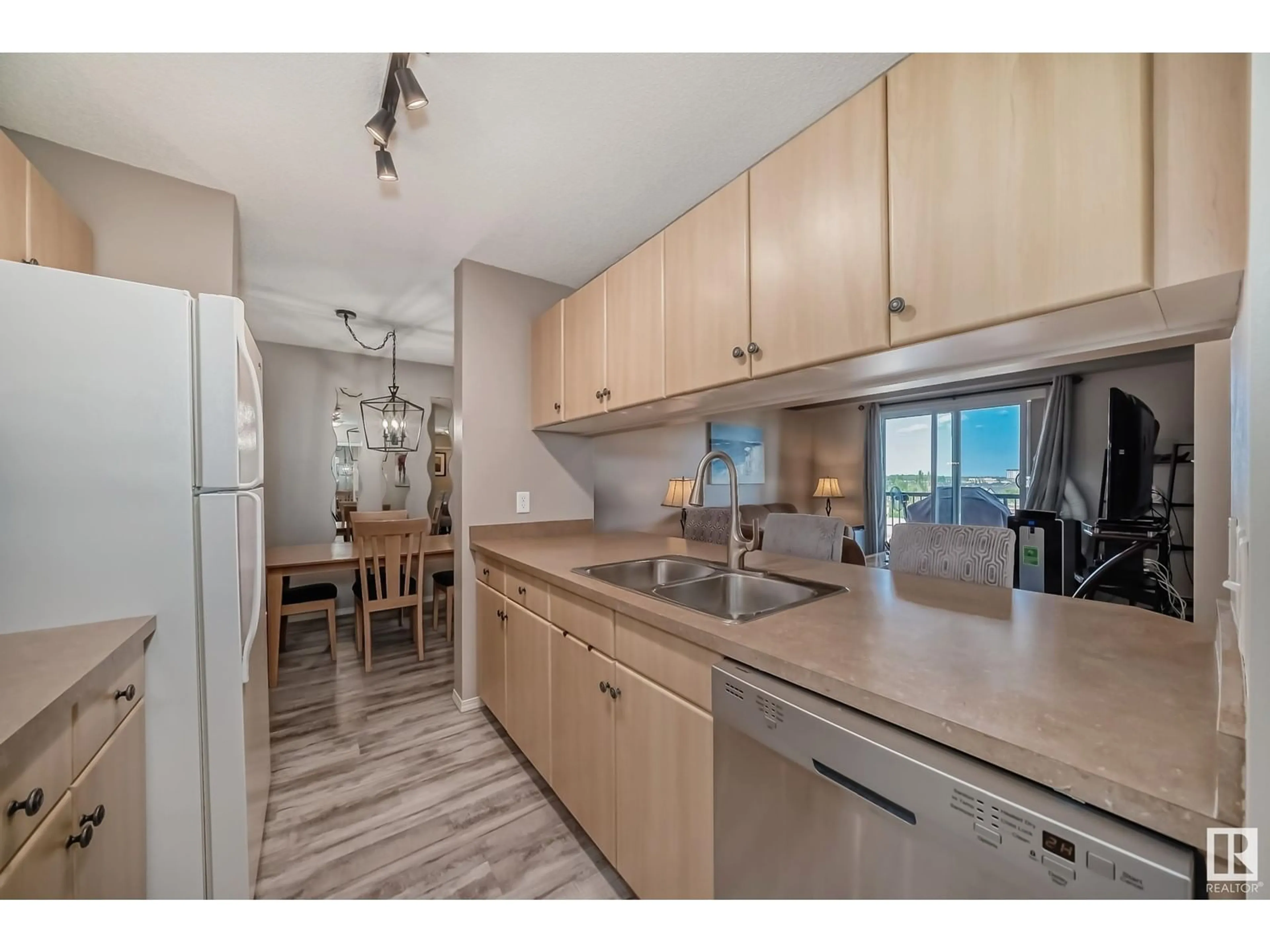#519 2430 GUARDIAN RD NW, Edmonton, Alberta T5T6X9
Contact us about this property
Highlights
Estimated ValueThis is the price Wahi expects this property to sell for.
The calculation is powered by our Instant Home Value Estimate, which uses current market and property price trends to estimate your home’s value with a 90% accuracy rate.Not available
Price/Sqft$258/sqft
Days On Market16 days
Est. Mortgage$944/mth
Maintenance fees$329/mth
Tax Amount ()-
Description
Come take a look at this beautiful top-floor condo in Grange Pointe, an excellent & well-managed building. Here's a big bonus, most of the furniture you see in the unit is negotiable. This condo has been meticulously cared for, it is in fantastic condition and offers an amazing view of the Westend & its beautiful sunset. As you walk in you will notice the luxury vinyl plank flooring and the spaciousness of this condo. The kitchen offers lots of cabinet & counter space and features newer appliances. The two bedrooms are very spacious and are conveniently separated by your living Room. Your primary bedroom has a walkthrough closet & your 4-piece ensuite. The large second bedroom is a great space & offers you an excellent sunset view as well plus it is also conveniently located by your second full 4-piece bathroom. You can't ask for a better location, shopping, restaurants, fast food, gas stations, banking, Costco, and the River Cree Resort are all close by, plus the Anthony Henday and the Whitemud Freeway. (id:39198)
Property Details
Interior
Features
Main level Floor
Kitchen
Primary Bedroom
Bedroom 2
Living room
Condo Details
Inclusions
Property History
 30
30


