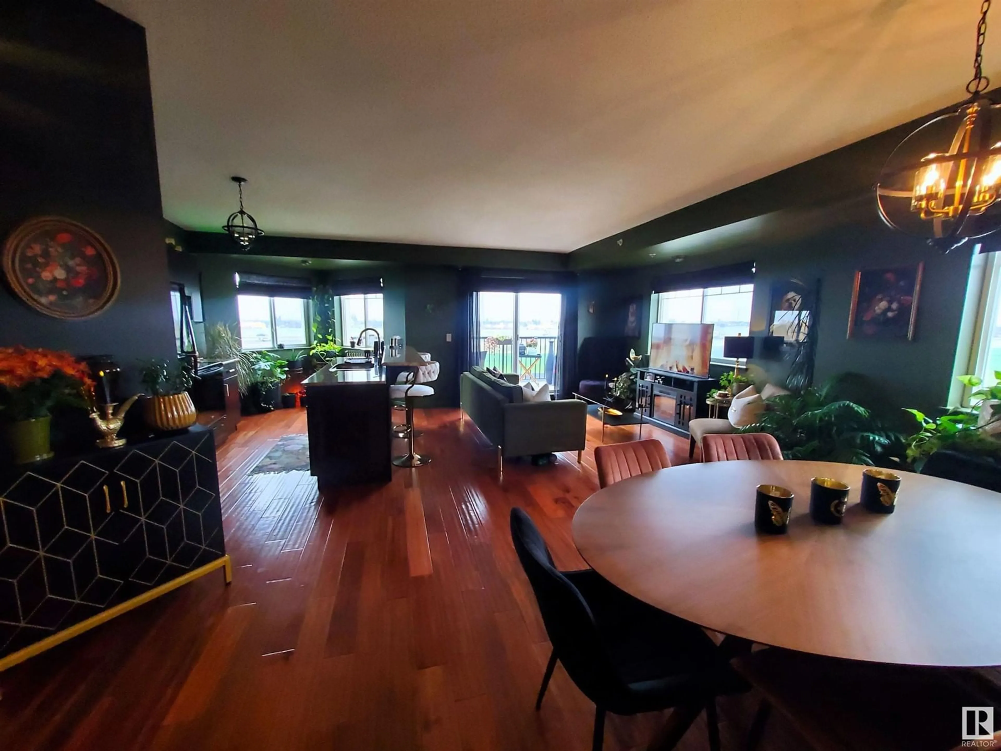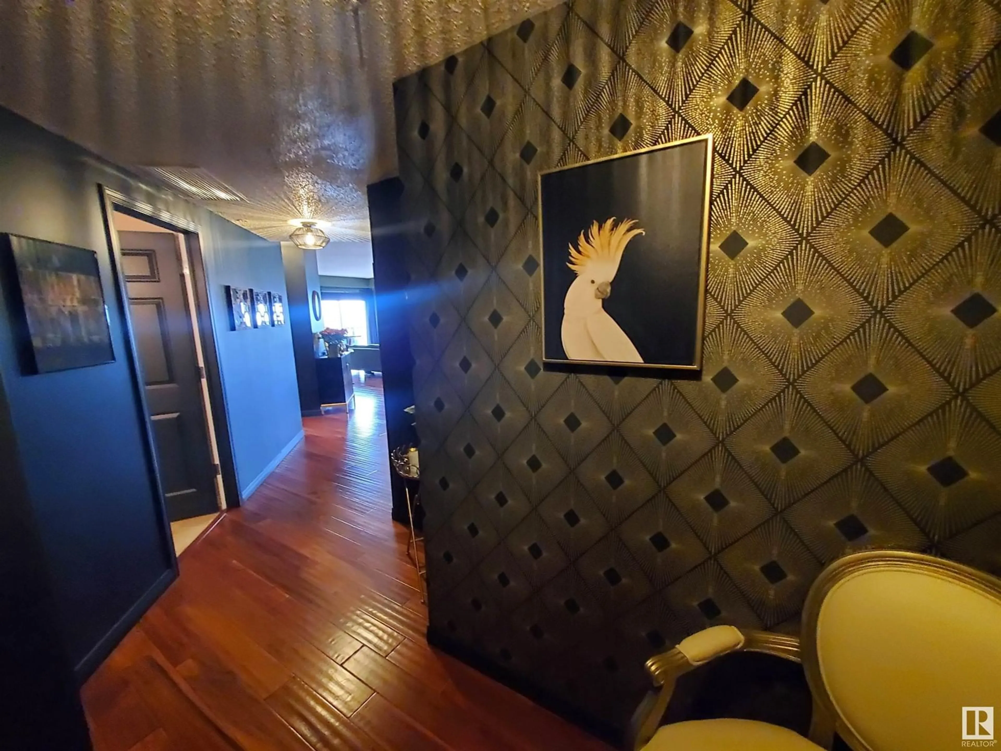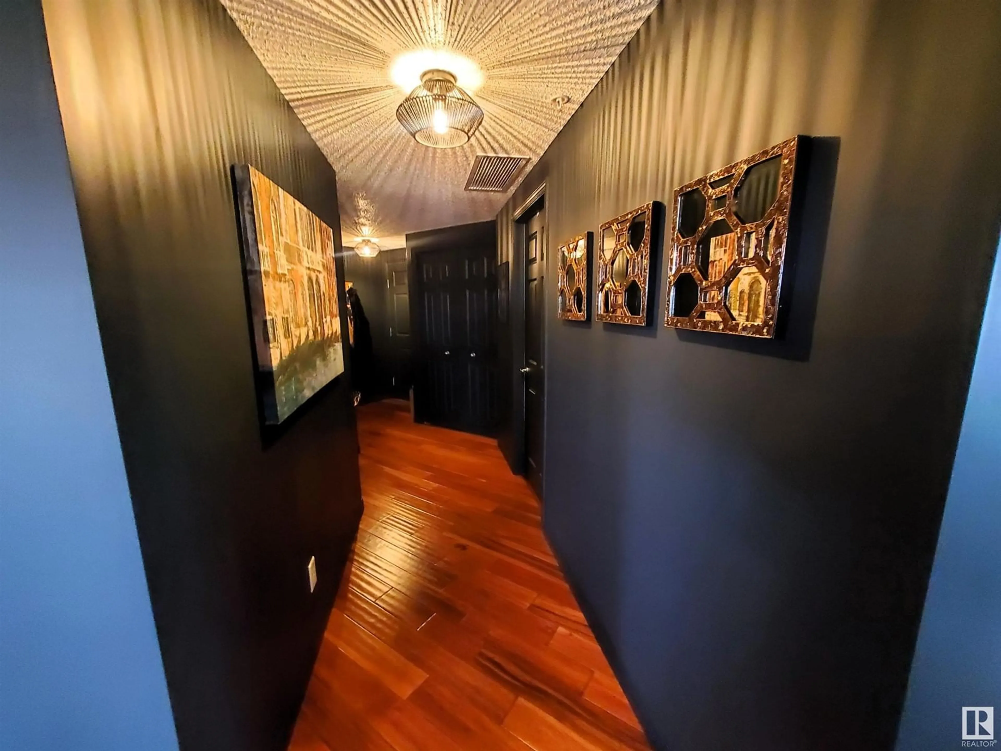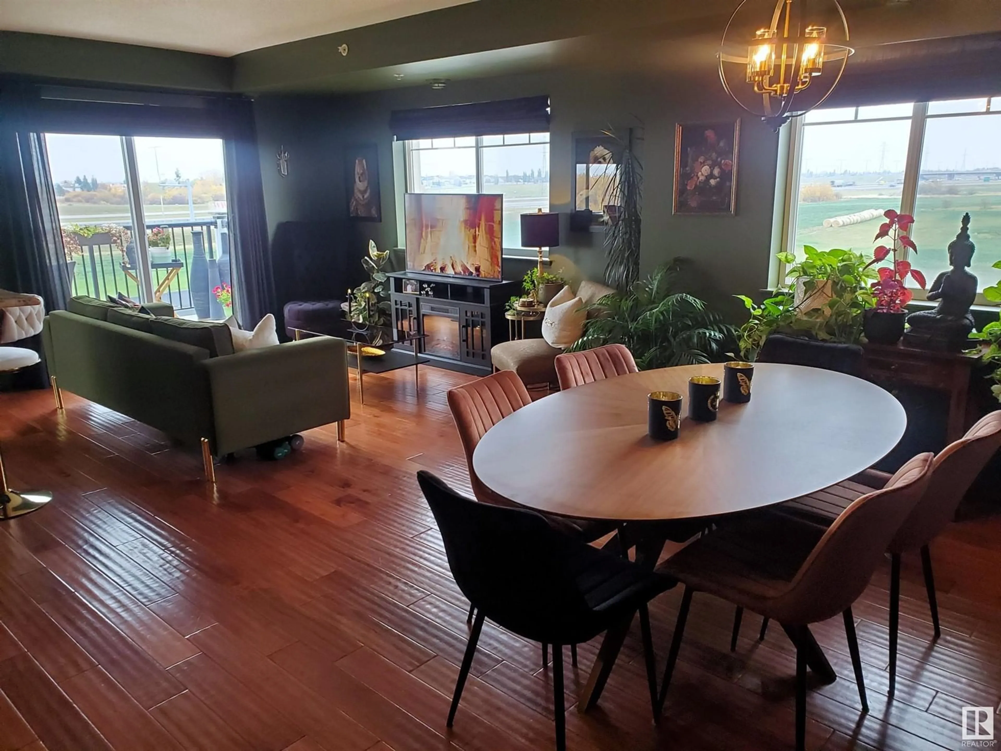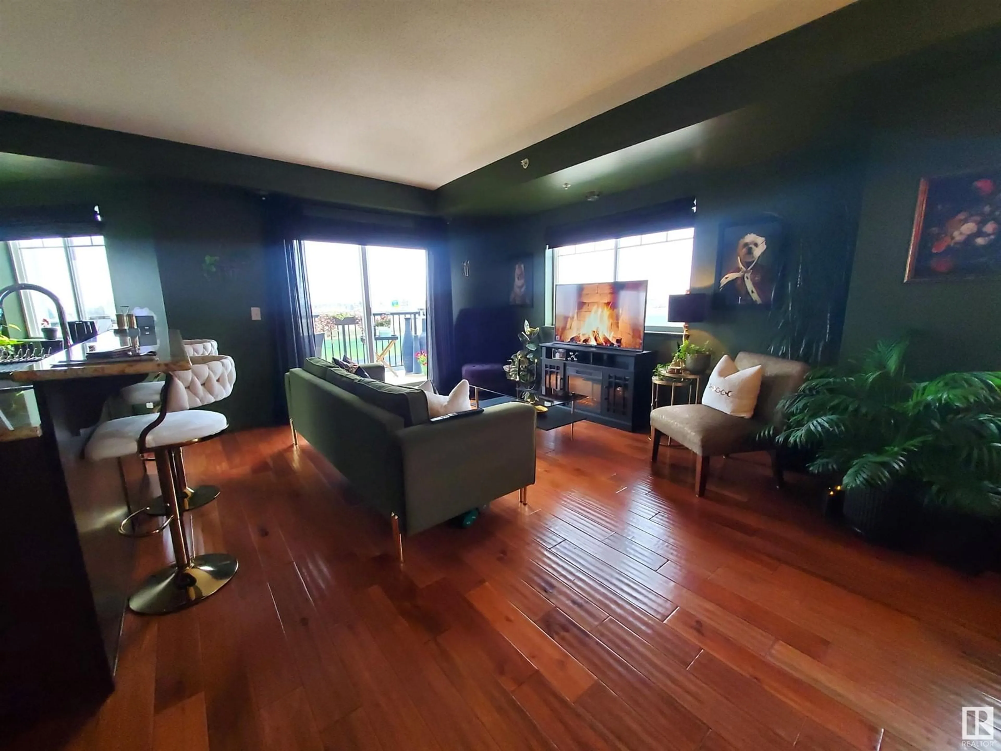#414 6925 199 ST NW NW, Edmonton, Alberta T5T3X8
Contact us about this property
Highlights
Estimated ValueThis is the price Wahi expects this property to sell for.
The calculation is powered by our Instant Home Value Estimate, which uses current market and property price trends to estimate your home’s value with a 90% accuracy rate.Not available
Price/Sqft$248/sqft
Est. Mortgage$1,095/mo
Maintenance fees$508/mo
Tax Amount ()-
Days On Market66 days
Description
Beautifully appointed Custom 2 Bedroom, 2 Bathroom, CORNER UNIT in a CONCRETE & Steel Building. Boasting a desirable South & East facing orientation, offering an abundance of natural light & captivating CITY VIEWS. Open, airy & bright Living & Dining areas lead to your expansive balcony perfect for relaxing. Kitchen showcasing Granite Counters, pantry & Spacious Island with raised eating bar. Large Primary Bedroom, WIC & ample 4pc Bath. Generous sized Second bedroom. 4 piece main Bathroom. Other features of the unit include A/C, New Heat Pump, 9 Ft Ceilings, Hand Scraped Hardwood, Newer Carpet, Freshly Painted, Custom Wallpaper, Updated Lighting, Laundry & Storage. You'll appreciate the convenience of 1 heated underground stall with Storage Cage, & 1 surface stall. Building features a fitness center. Condo fees include heat & water. Walking distance to parks, trails, shopping, restaurants, transportation, & more. Minutes to the Henday & Whitemud. Pets permitted with approval. Luxury Living Awaits! (id:39198)
Property Details
Interior
Features
Main level Floor
Dining room
3.98 m x 3.28 mKitchen
4.68 m x 2.78 mPrimary Bedroom
3.38 m x 3.78 mBedroom 2
3.38 m x 2.98 mExterior
Parking
Garage spaces 2
Garage type -
Other parking spaces 0
Total parking spaces 2
Condo Details
Amenities
Ceiling - 9ft, Vinyl Windows
Inclusions

