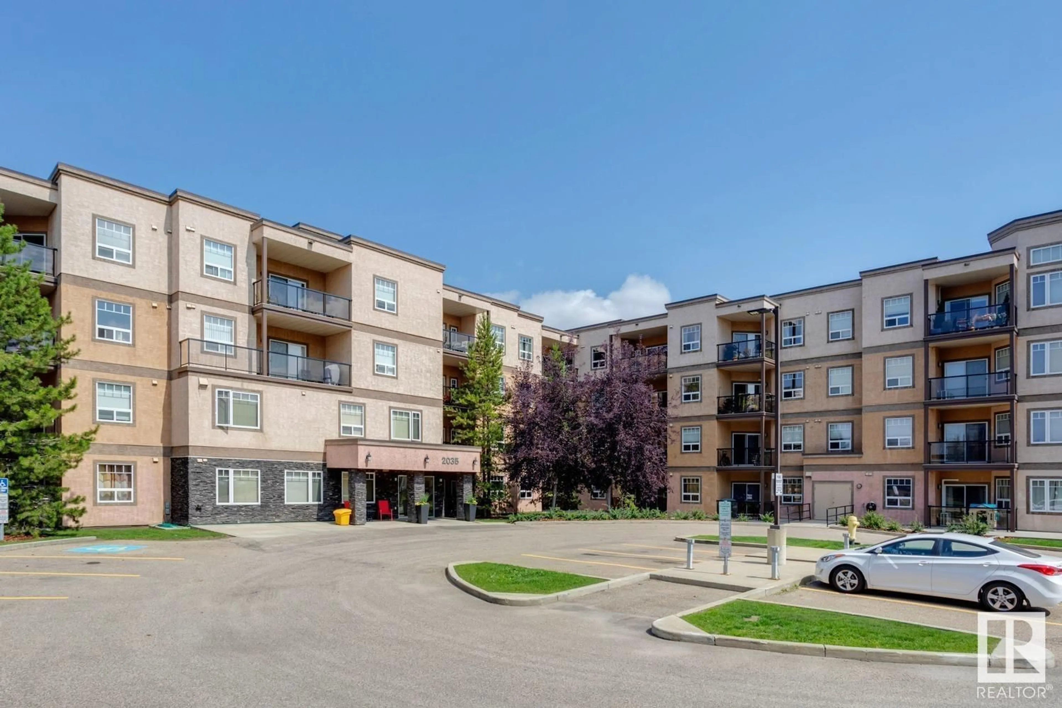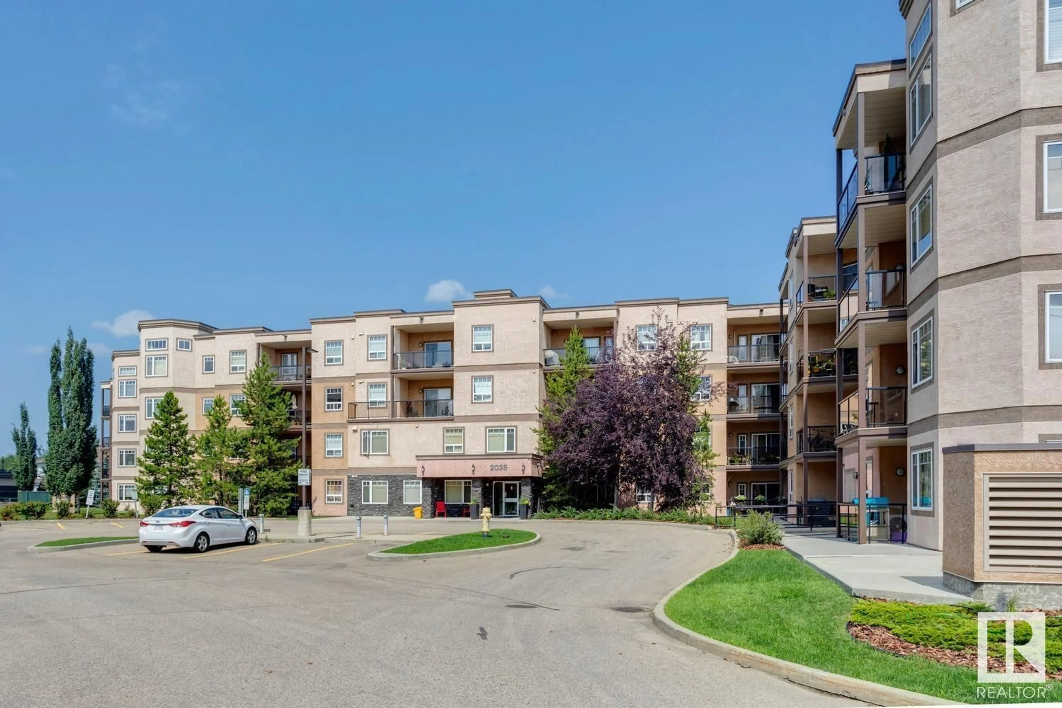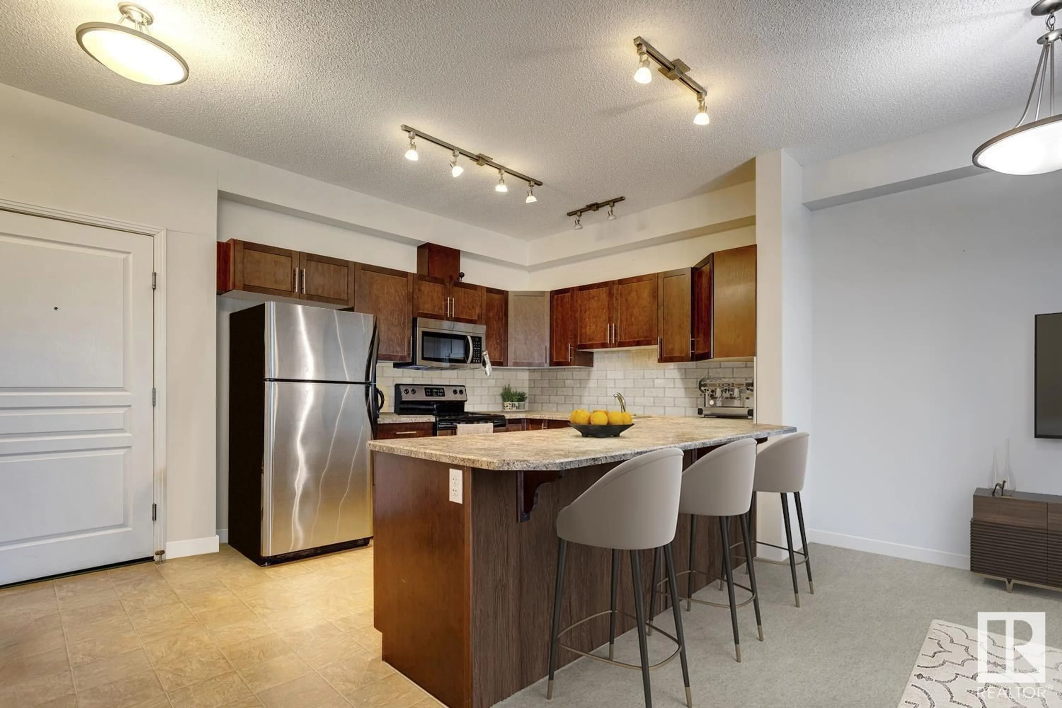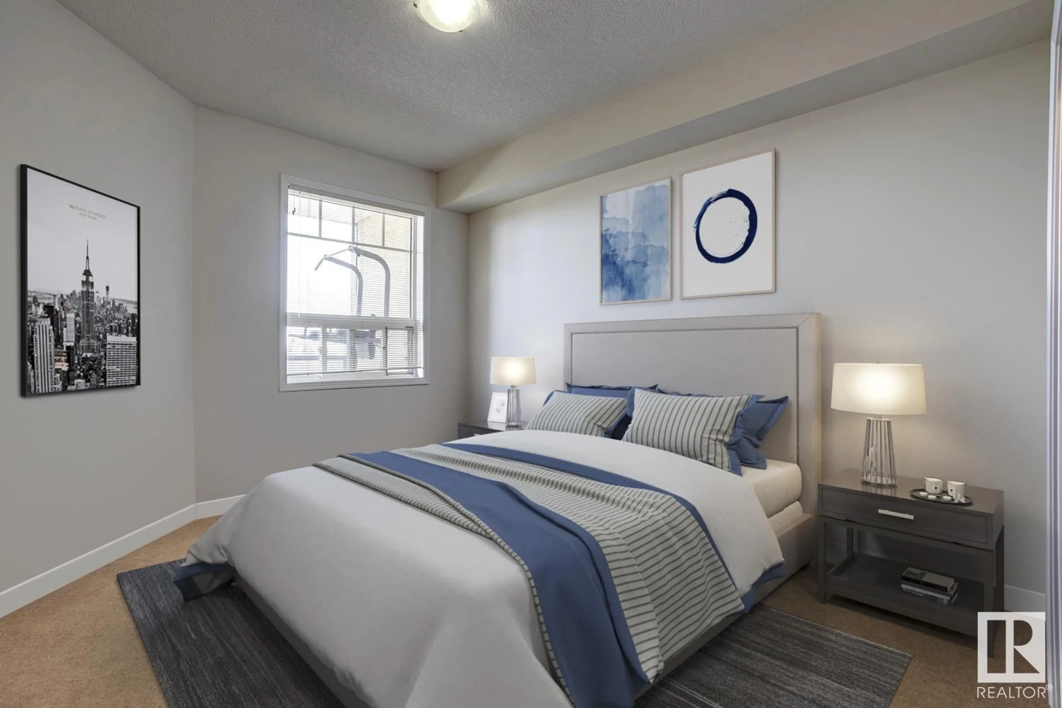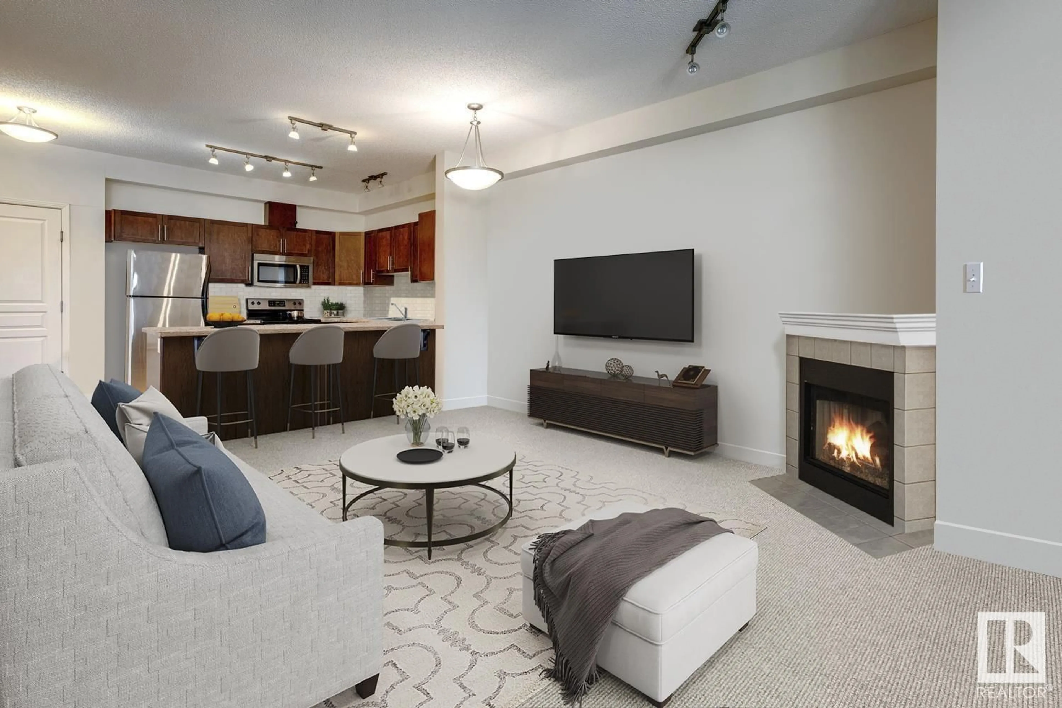#408 2035 GRANTHAM CO NW, Edmonton, Alberta T5G3X4
Contact us about this property
Highlights
Estimated ValueThis is the price Wahi expects this property to sell for.
The calculation is powered by our Instant Home Value Estimate, which uses current market and property price trends to estimate your home’s value with a 90% accuracy rate.Not available
Price/Sqft$366/sqft
Est. Mortgage$1,245/mo
Maintenance fees$417/mo
Tax Amount ()-
Days On Market277 days
Description
Welcome to 408 2035 Grantham Ct, a perfect blend of comfort, convenience, and modern living. As you step into the unit, you're immediately greeted by an aura of spaciousness and warmth. The clever design and layout make the most of every inch of this 800 sq ft two-bedroom, one-bathroom condo for relaxation and functionality. The living area is bathed in natural light, thanks to large windows that offer panoramic views of the surrounding neighborhood and cozy gas fireplace The open-concept living and dining space provides ample room for entertaining with enough space to accommodate a variety of furniture arrangements. The kitchen is well laid out and offers loads of cabinetry and ample counter space, making it a joy for both the aspiring chef and the busy professional. One of the standout features of this condo is its proximity to amenities. Just a stone's throw away from major shopping, trails, schools, golf and the Henday and Whitemud Drive. ( property is virtually staged) (id:39198)
Property Details
Interior
Features
Main level Floor
Living room
4.39 m x 4.19 mDining room
4.39 m x 4.19 mKitchen
3.17 m x 2.74 mPrimary Bedroom
3.91 m x 3.3 mExterior
Parking
Garage spaces 1
Garage type Underground
Other parking spaces 0
Total parking spaces 1
Condo Details
Amenities
Ceiling - 9ft
Inclusions

