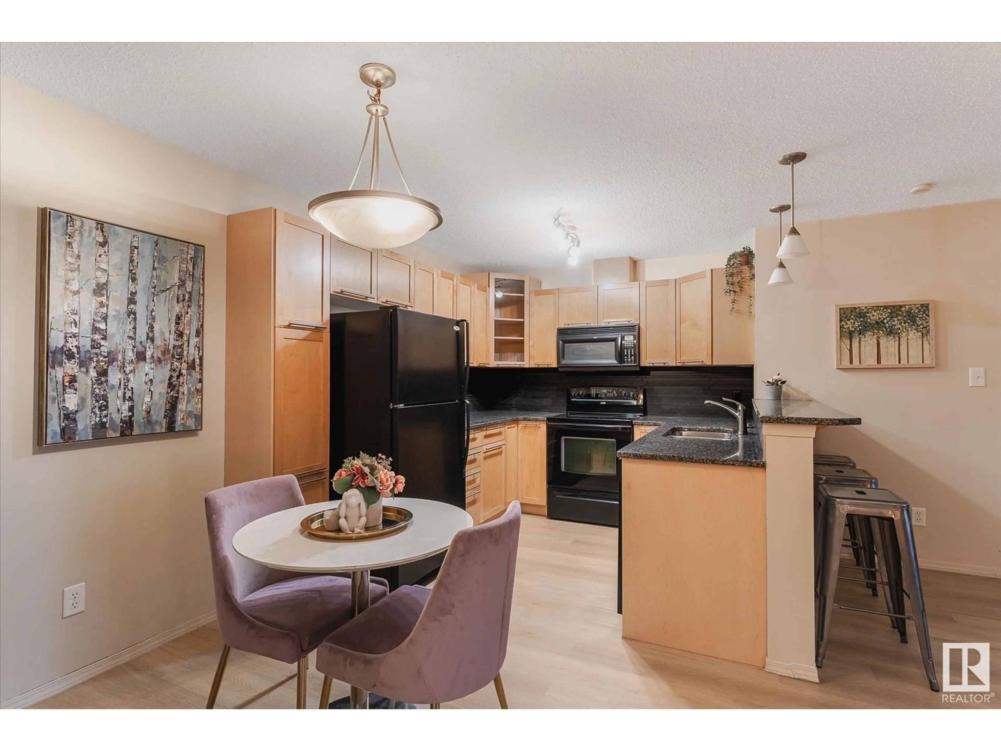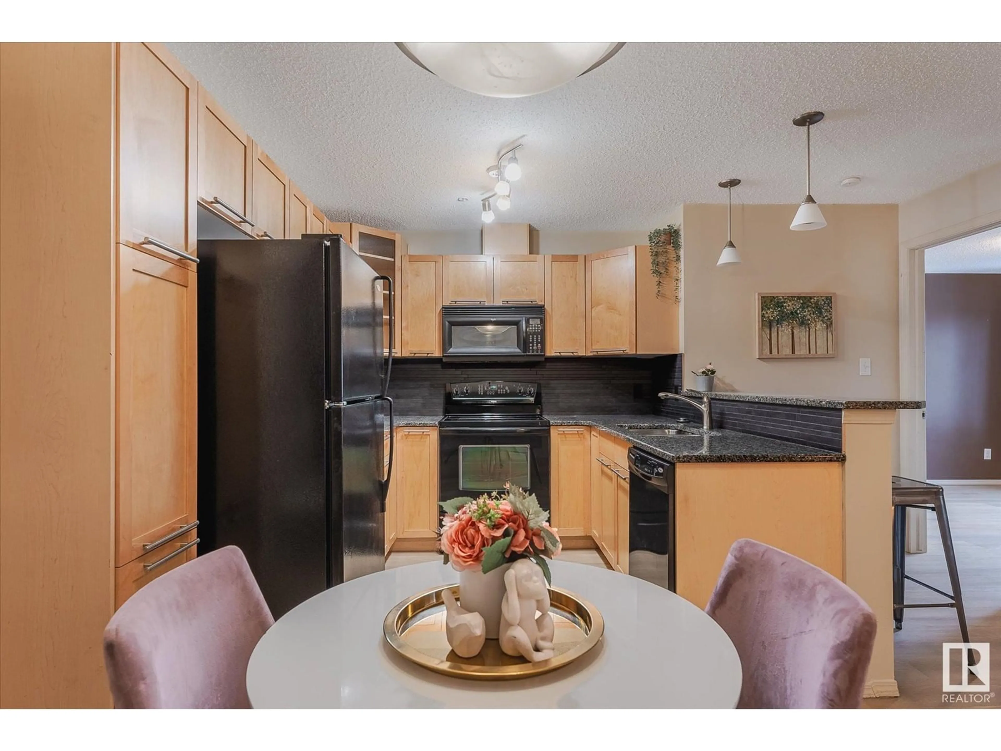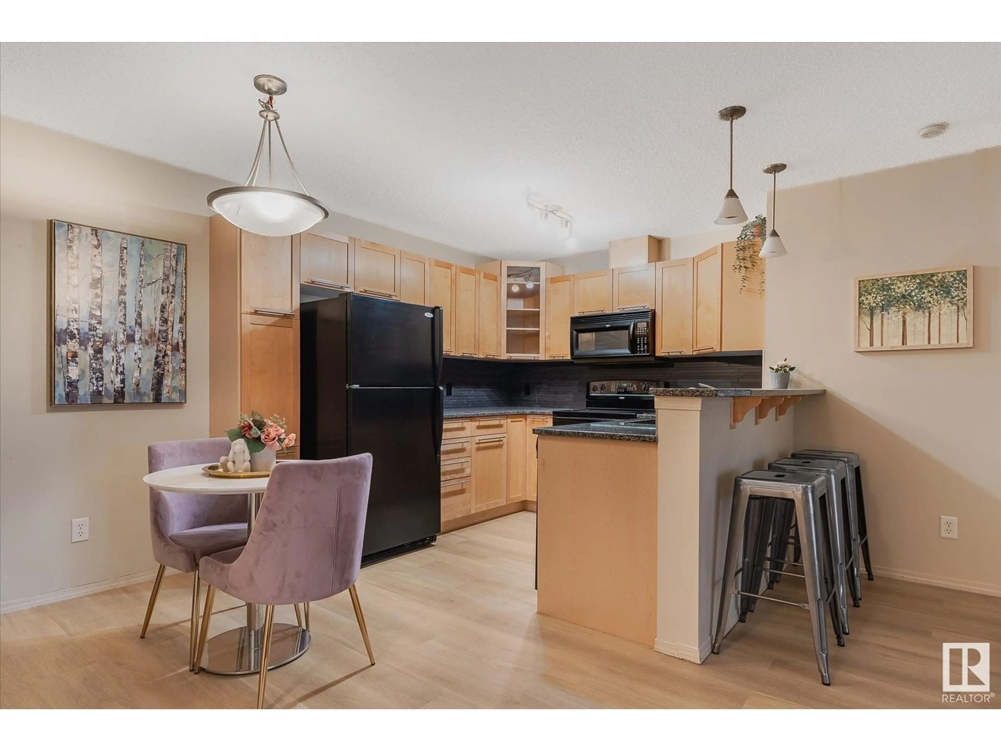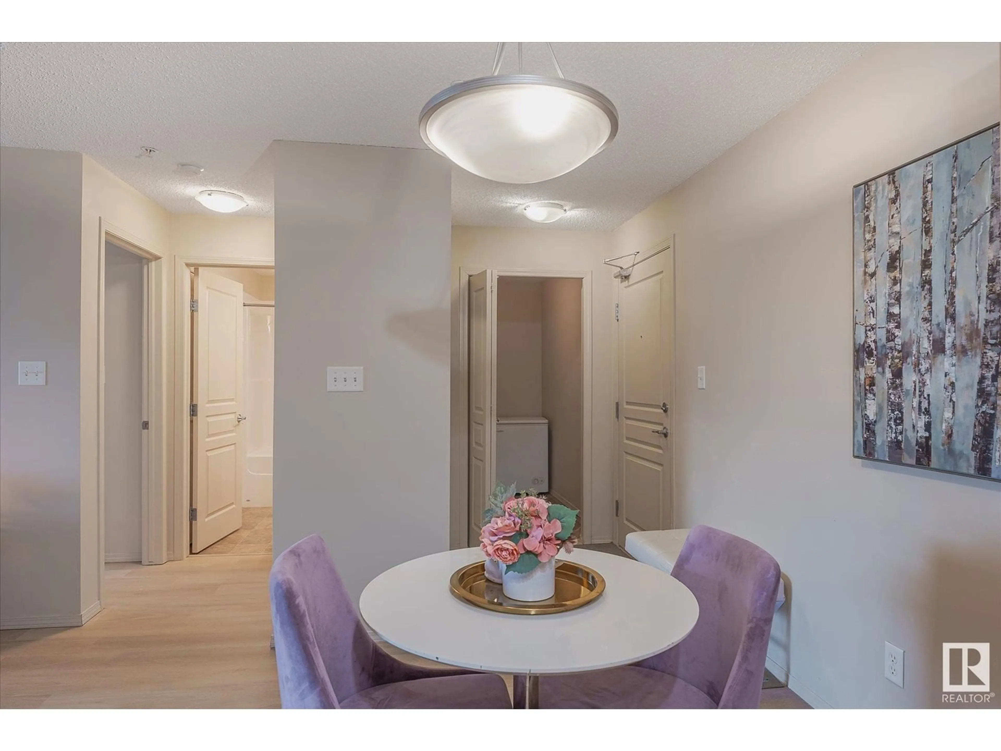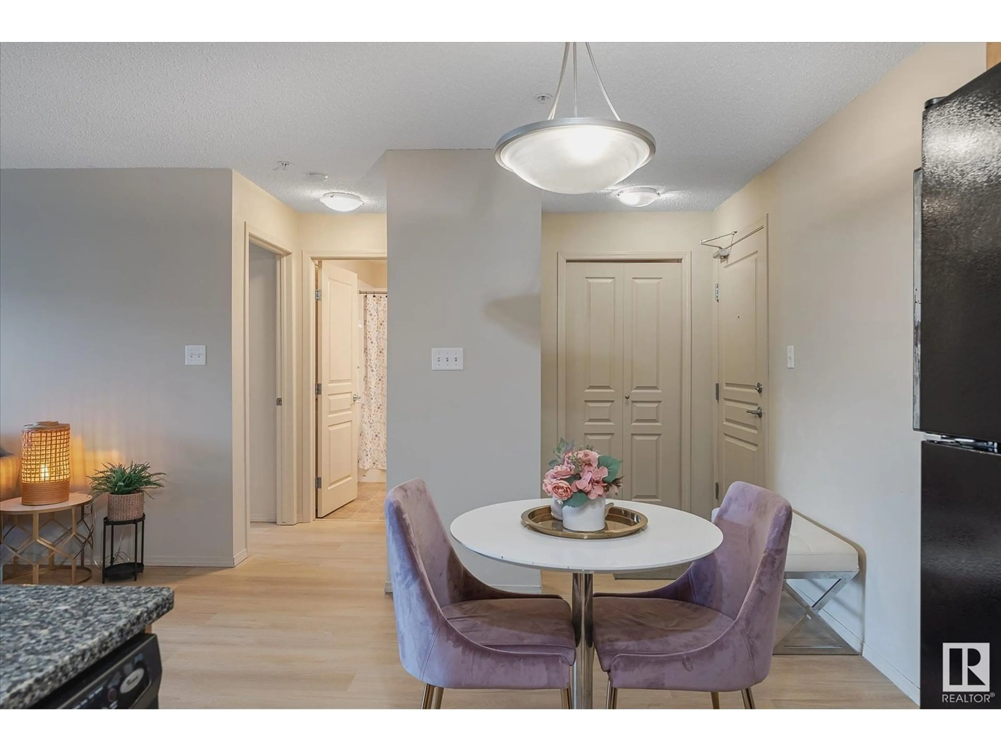#336 2436 GUARDIAN RD NW, Edmonton, Alberta T5T2P5
Contact us about this property
Highlights
Estimated ValueThis is the price Wahi expects this property to sell for.
The calculation is powered by our Instant Home Value Estimate, which uses current market and property price trends to estimate your home’s value with a 90% accuracy rate.Not available
Price/Sqft$262/sqft
Est. Mortgage$921/mo
Maintenance fees$376/mo
Tax Amount ()-
Days On Market7 days
Description
Excellent Condo in the GRANGE, with a healthy reserve fund and LOW CONDO FEES! This renovated 2 bedroom, 2 bathroom unit is located on the third floor and features new vinyl plank flooring and granite countertops in the kitchen. The living room is an open concept design to the kitchen and dining nook. From the living area you also have direct access to your private balcony. The main bedroom has a large 4 ensuite and walk through closet. The second bedroom is of equal size and is located on the opposite side of the unit next to the second full bathroom. There is a sizable entrance to the unit with a closet and good sized in-suite laundry room. This unit also comes with a title underground heating parking stall #235, with a storage cage. The building is equipped with it's own gym/exercise room for your convenience. A great unit offered at a great price! (id:39198)
Property Details
Interior
Features
Main level Floor
Living room
Dining room
Kitchen
Primary Bedroom
Condo Details
Amenities
Vinyl Windows
Inclusions
Property History
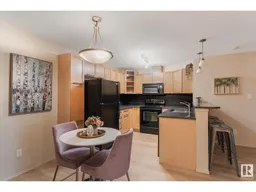 28
28
