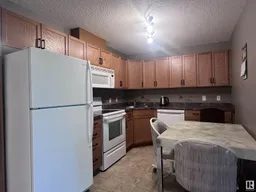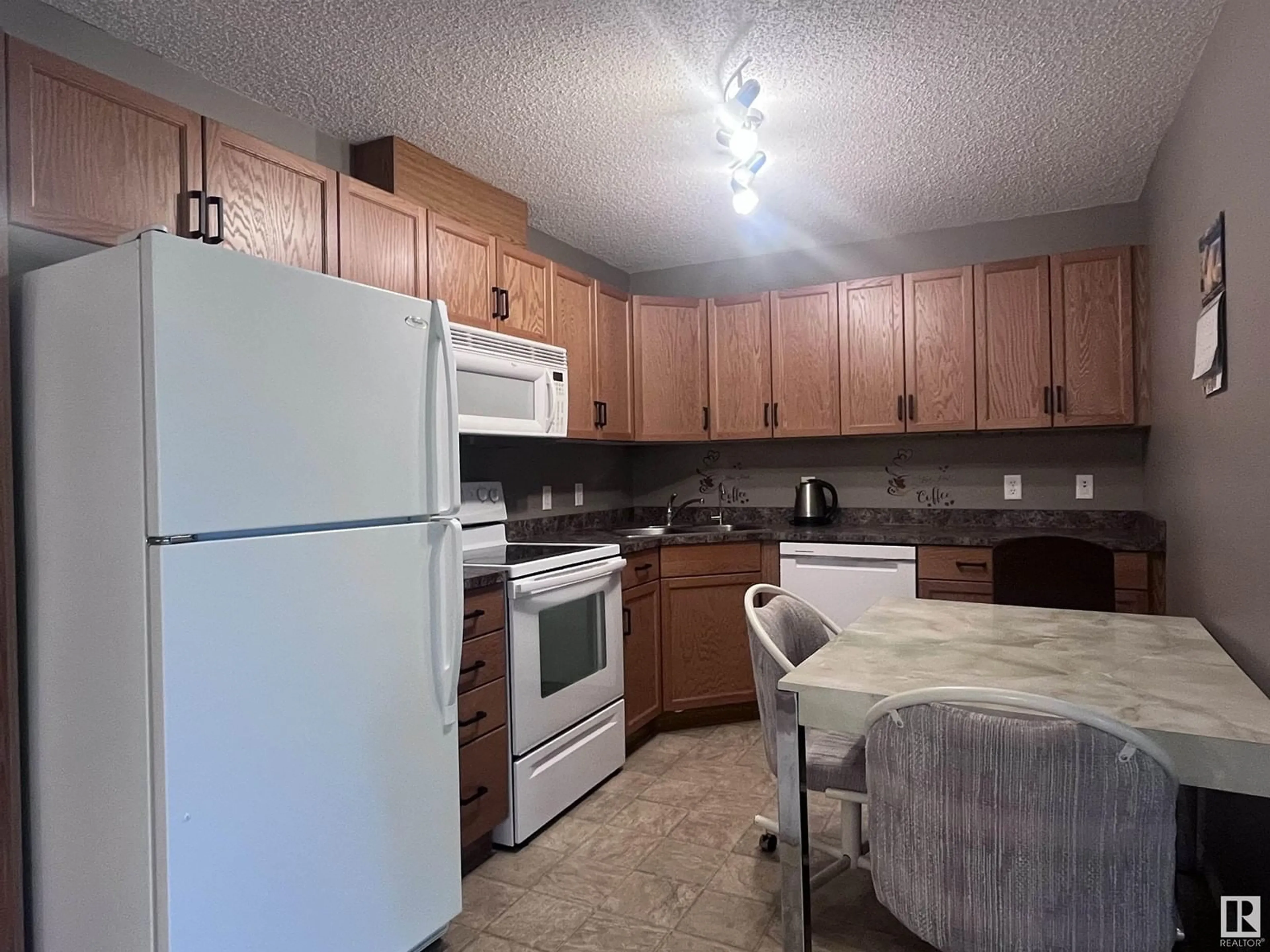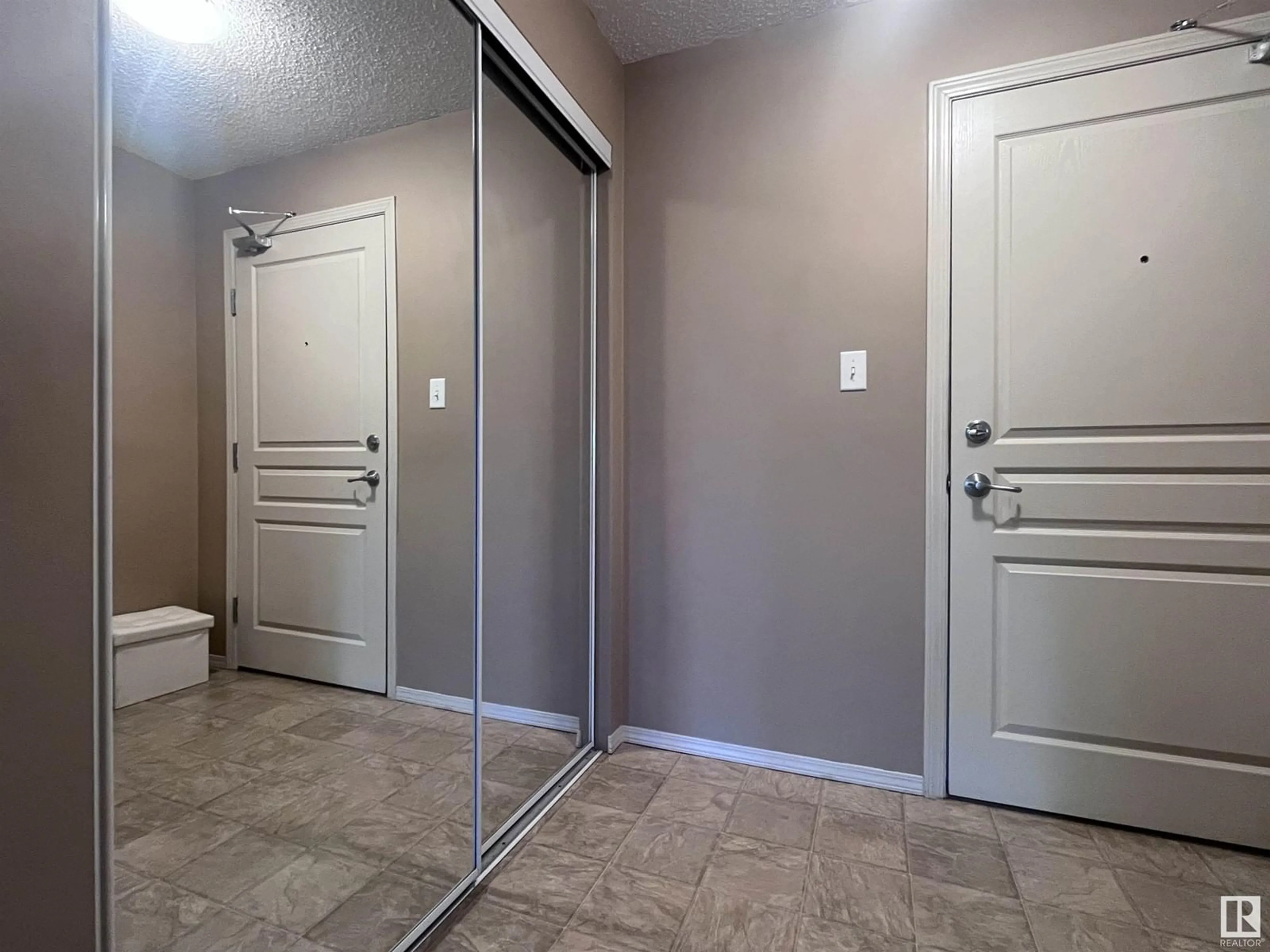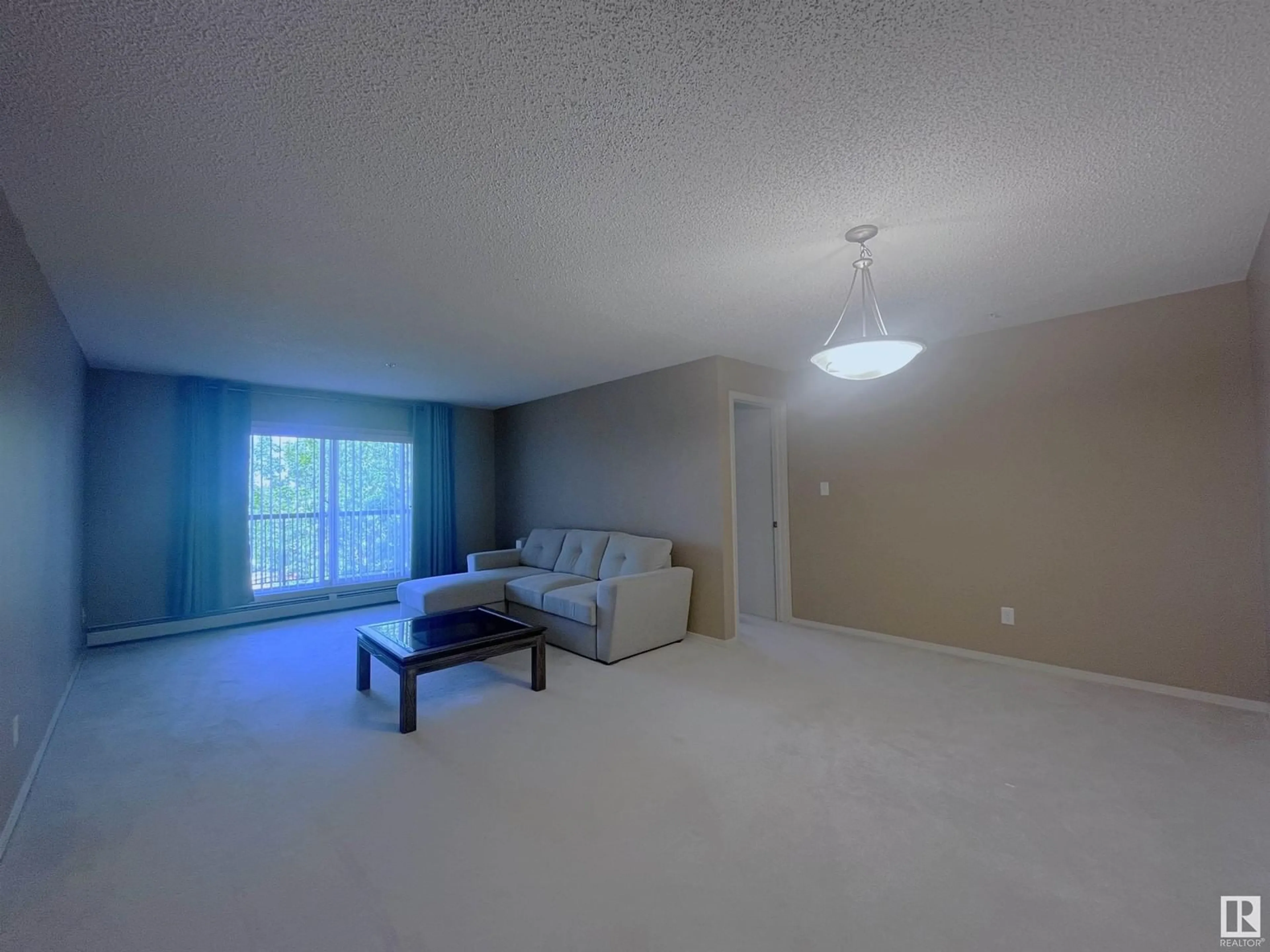#335 2436 GUARDIAN RD NW, Edmonton, Alberta T5T2P5
Contact us about this property
Highlights
Estimated ValueThis is the price Wahi expects this property to sell for.
The calculation is powered by our Instant Home Value Estimate, which uses current market and property price trends to estimate your home’s value with a 90% accuracy rate.Not available
Price/Sqft$217/sqft
Days On Market2 days
Est. Mortgage$923/mth
Maintenance fees$438/mth
Tax Amount ()-
Description
Excellent large 2 bedroom and 2 full size bathrooms condo with UNDERGROUND PARKING. Entrance closet is enhanced by mirrored sliding doors. Nice kitchen with cabinets made of real wood offers enough space for table. Very spacious living area and good sized bedrooms. Master bedroom has walk-through closet with built-in closet organizers on both sides. Master ensuite offers full size sower cabin and banjo counter top. Secondary bedroom offers mirrored closet doors. Underground parking also offers storage cage in front of it. The building has gym and entertainment room with pool table. Superb location of the building - close to shopping plaza with Safeway, yet quiet. Costco is just few minutes away too! Flexible possession. Unit is in excellent shape - move in and enjoy! (id:39198)
Property Details
Interior
Features
Main level Floor
Living room
Dining room
Kitchen
Primary Bedroom
Condo Details
Amenities
Vinyl Windows
Inclusions
Property History
 18
18


