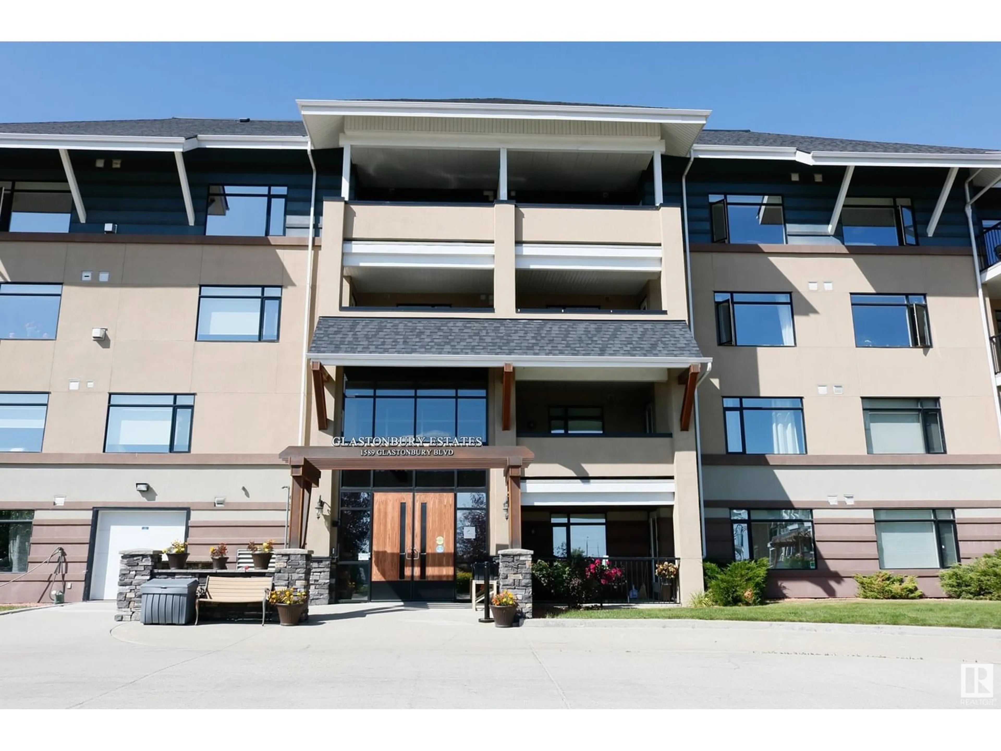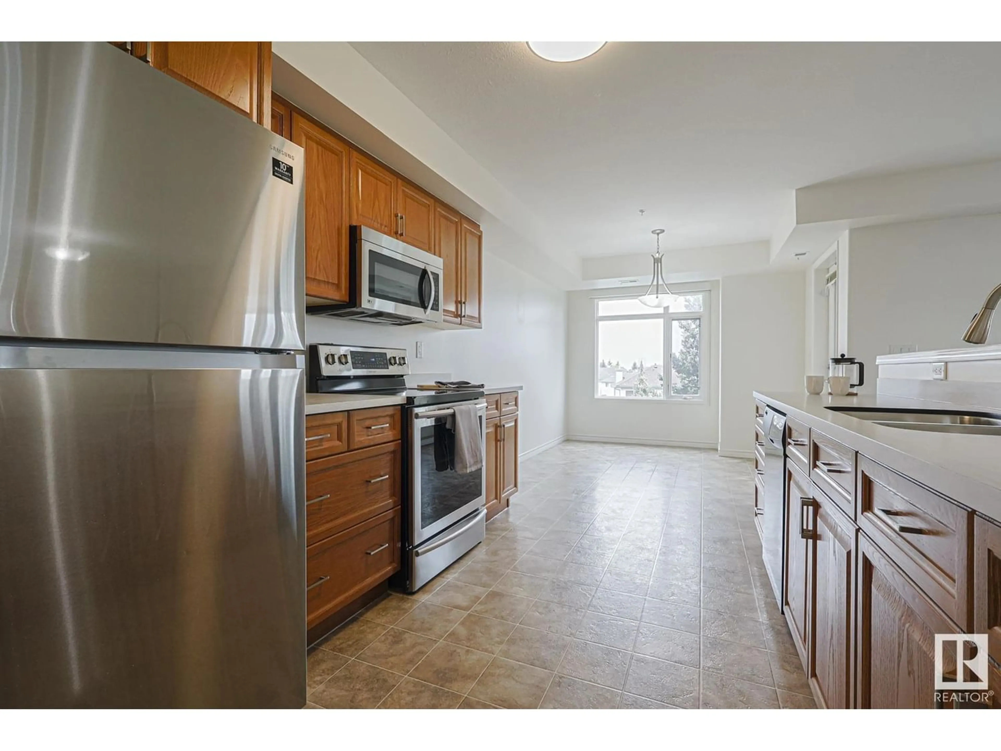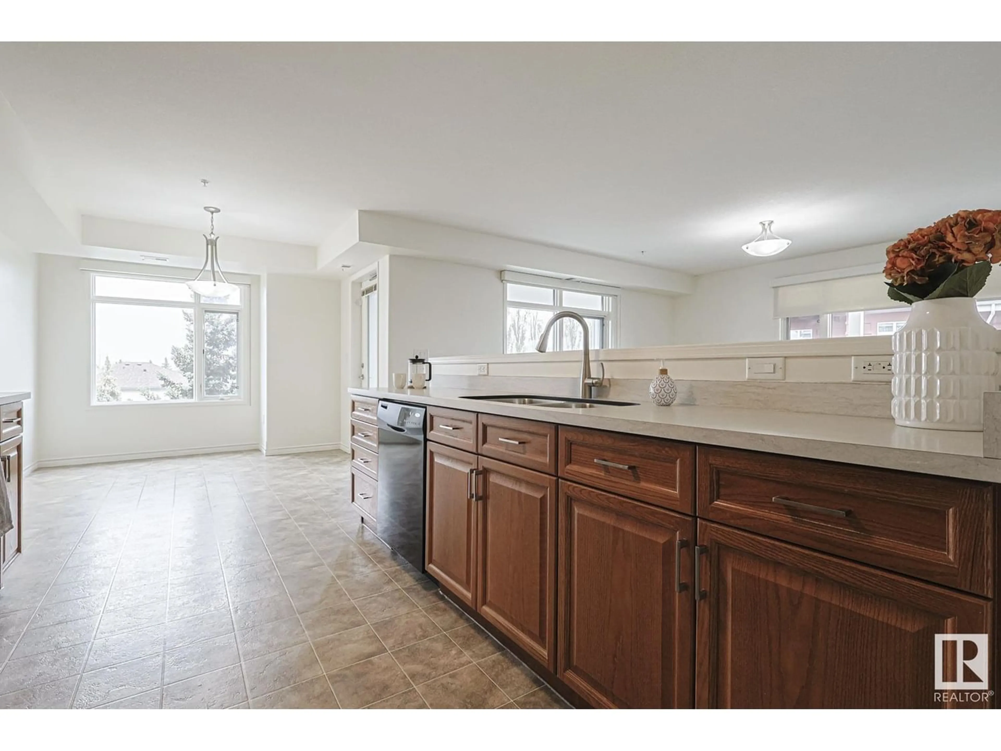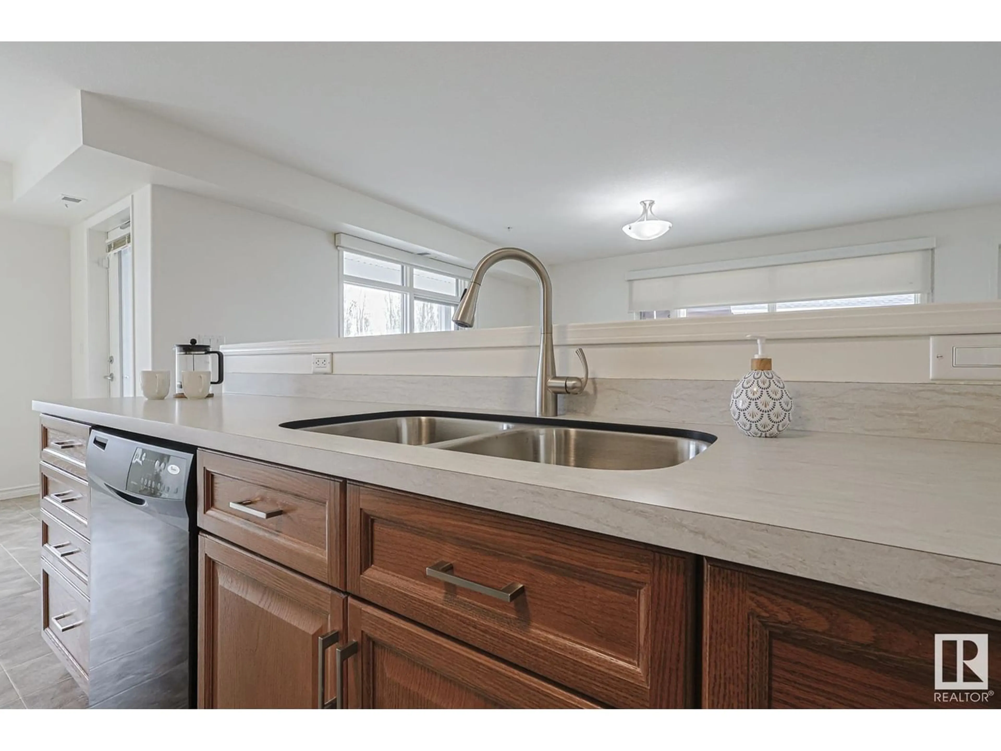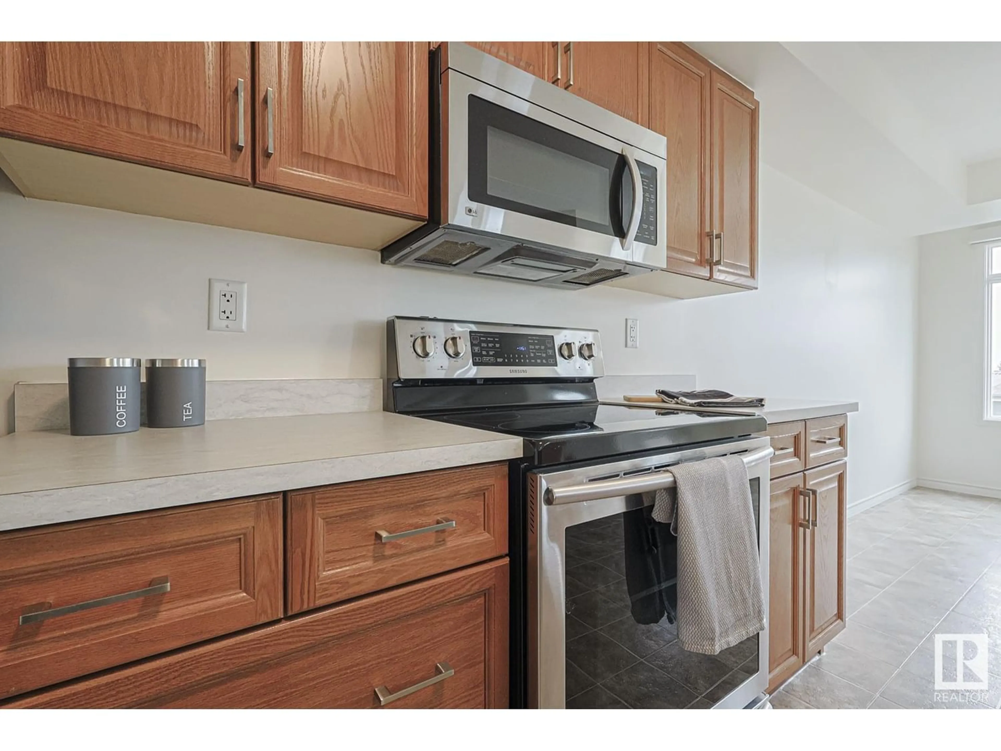#313 1589 Glastonbury BV NW NW, Edmonton, Alberta T5T2V1
Contact us about this property
Highlights
Estimated ValueThis is the price Wahi expects this property to sell for.
The calculation is powered by our Instant Home Value Estimate, which uses current market and property price trends to estimate your home’s value with a 90% accuracy rate.Not available
Price/Sqft$214/sqft
Est. Mortgage$1,266/mo
Maintenance fees$661/mo
Tax Amount ()-
Days On Market259 days
Description
When you walk in the front door of this beautiful complex, you'll feel like you're walking into a luxury hotel! From the curved staircase leading up to the second floor to the tranquil sitting area/library complete with fireplace. Once inside this corner unit you will love how it is bathed in sunlight. The spacious master suite easily fits a king bed. The walk through closet is fitted with California closets and the ensuite includes a large walk in shower. The main living area is open concept and perfect for entertaining. There is a large wrap around deck with access from either the living or dining area. Recent upgrades include vinyl plank flooring in the living area and new countertops in the kitchen & both bathrooms. Amenities include a A/C, gym, social room, & guest suite. Shopping is close by and outside there are many lovely parks, ponds and trails to walk. (id:39198)
Property Details
Interior
Features
Main level Floor
Bedroom 2
5.46 m x 3.67 mLiving room
Dining room
Kitchen
Condo Details
Inclusions
Property History
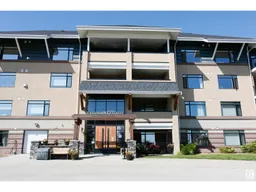 58
58
