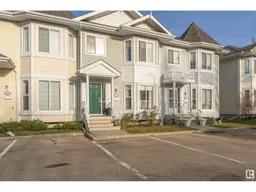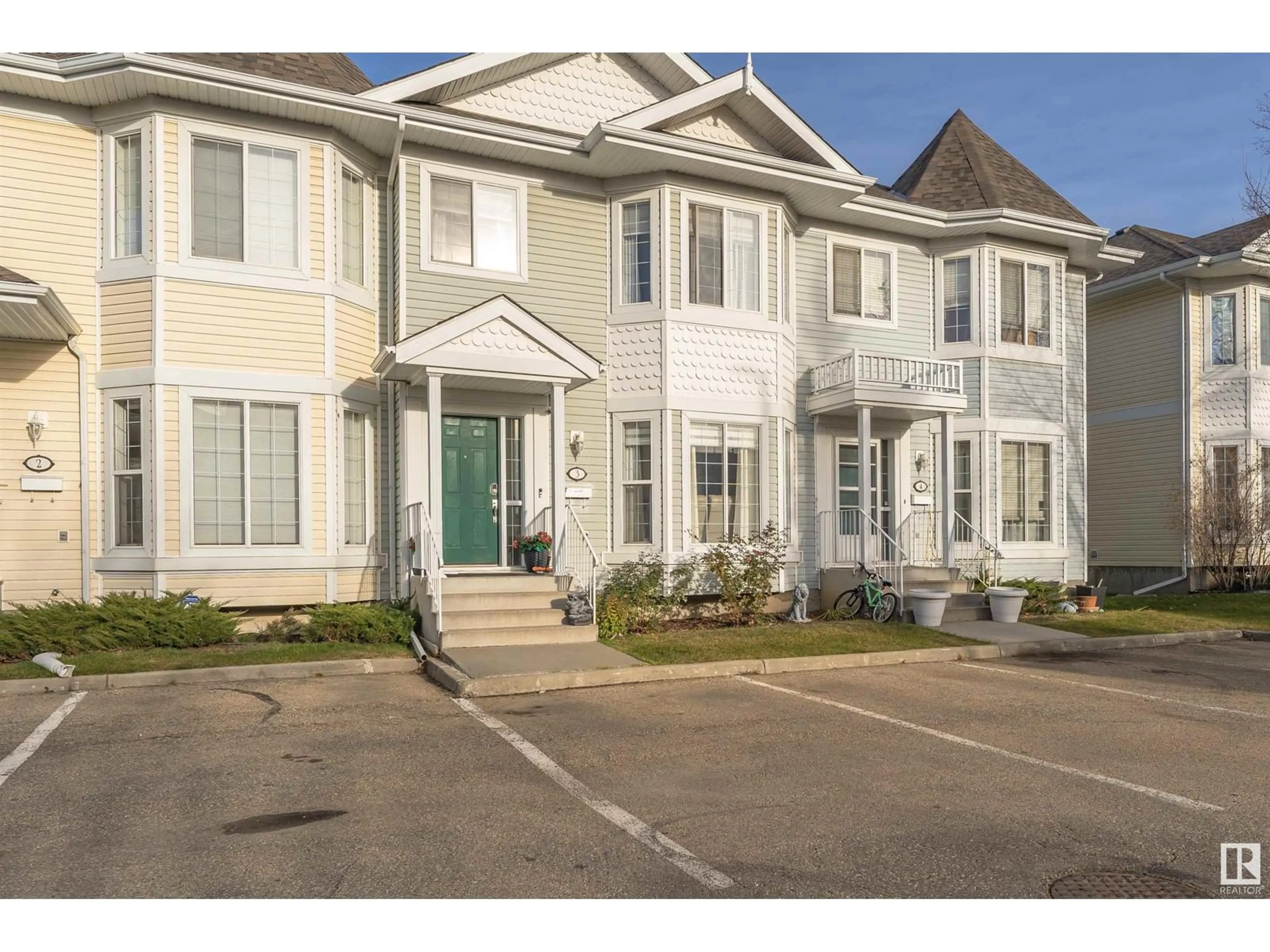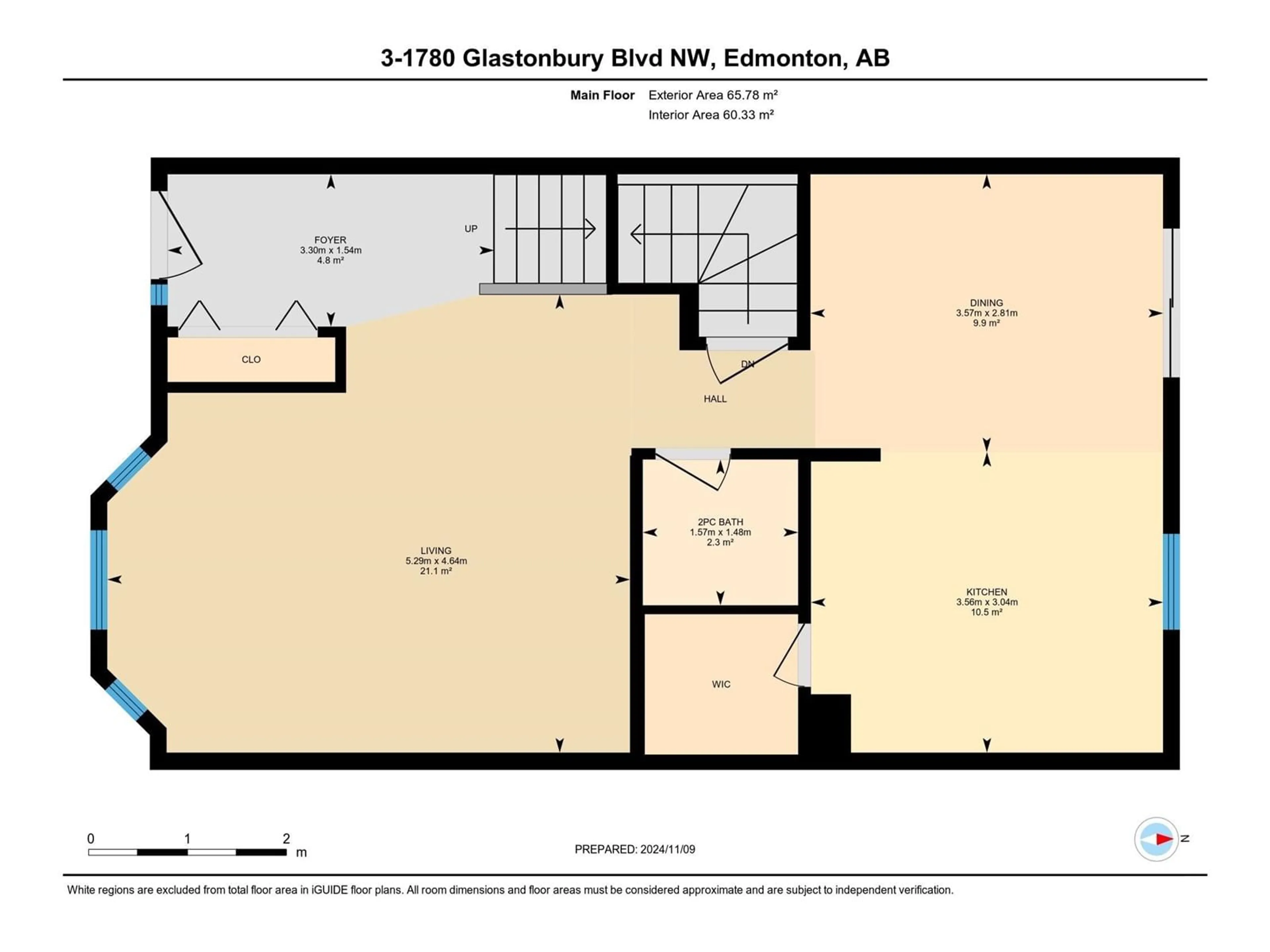#3 1780 GLASTONBURY BV NW, Edmonton, Alberta T5T6P9
Contact us about this property
Highlights
Estimated ValueThis is the price Wahi expects this property to sell for.
The calculation is powered by our Instant Home Value Estimate, which uses current market and property price trends to estimate your home’s value with a 90% accuracy rate.Not available
Price/Sqft$212/sqft
Est. Mortgage$1,288/mo
Maintenance fees$350/mo
Tax Amount ()-
Days On Market12 days
Description
Welcome to this beautifully updated 4-bedroom, 3.5-bath townhouse in the highly desirable community of Glastonbury! With over 2,000 sq ft of living space and elegant 9-foot ceilings, this home combines modern sophistication with spacious comfort. The main floor opens to a bright, airy living area highlighted by large windows that invite an abundance of natural light. The updated kitchen impresses with granite countertops, stainless steel appliances, and ample storage, seamlessly flowing into the dining areaideal for family gatherings or cozy dinners. Upstairs, youll find three generously sized bedrooms, perfect for a growing family or creating a home office. The master suite features its own private ensuite bathroom, offering a peaceful retreat. Positioned near parks, top-rated schools, shopping centers, and the Lewis Estates Golf Course, this townhouse offers both convenience and a rich lifestyle in the heart of Glastonbury. (id:39198)
Property Details
Interior
Features
Upper Level Floor
Primary Bedroom
5.85 m x 4.7 mBedroom 2
2.9 m x 3.38 mBedroom 3
2.83 m x 3.34 mExterior
Parking
Garage spaces 2
Garage type Stall
Other parking spaces 0
Total parking spaces 2
Condo Details
Amenities
Ceiling - 9ft, Vinyl Windows
Inclusions
Property History
 66
66

