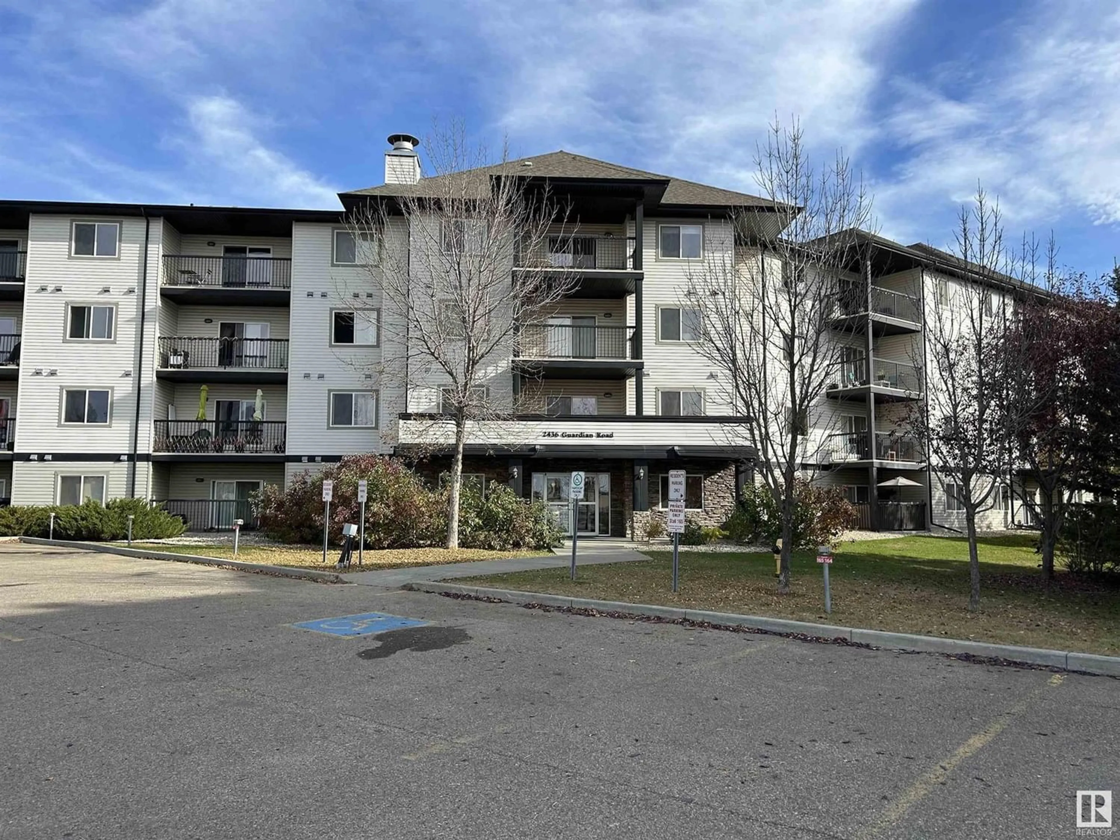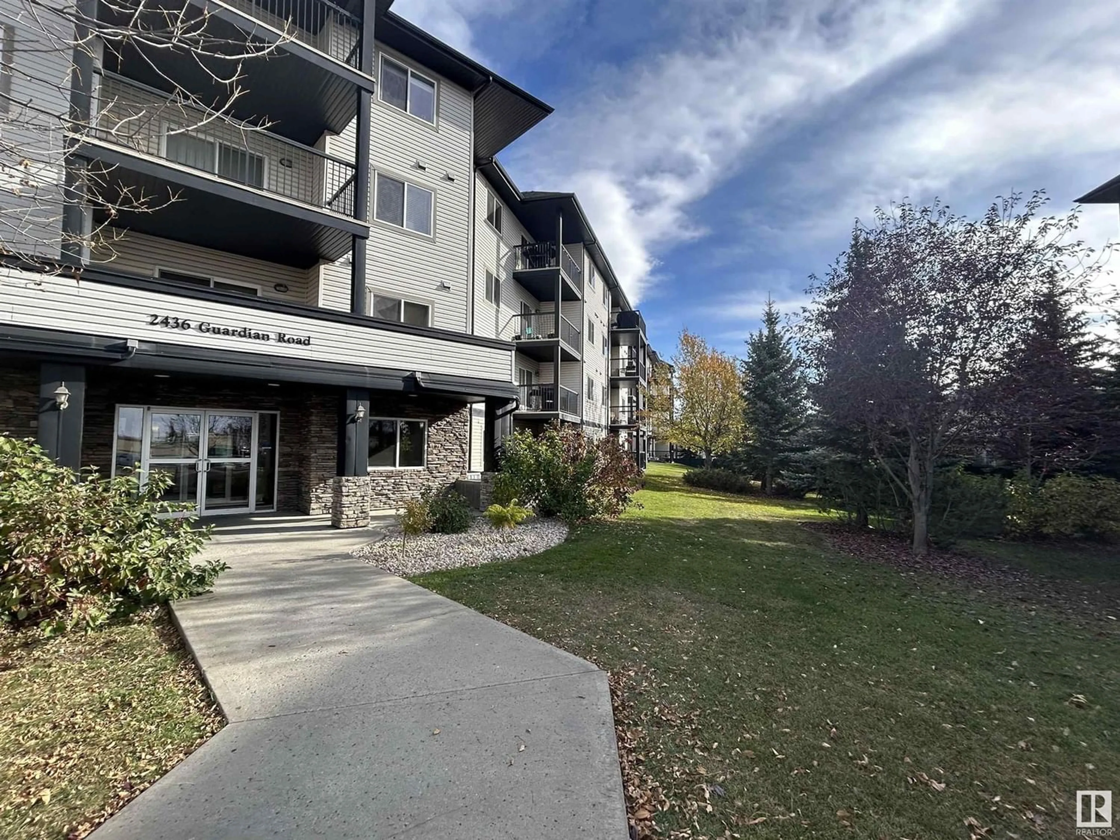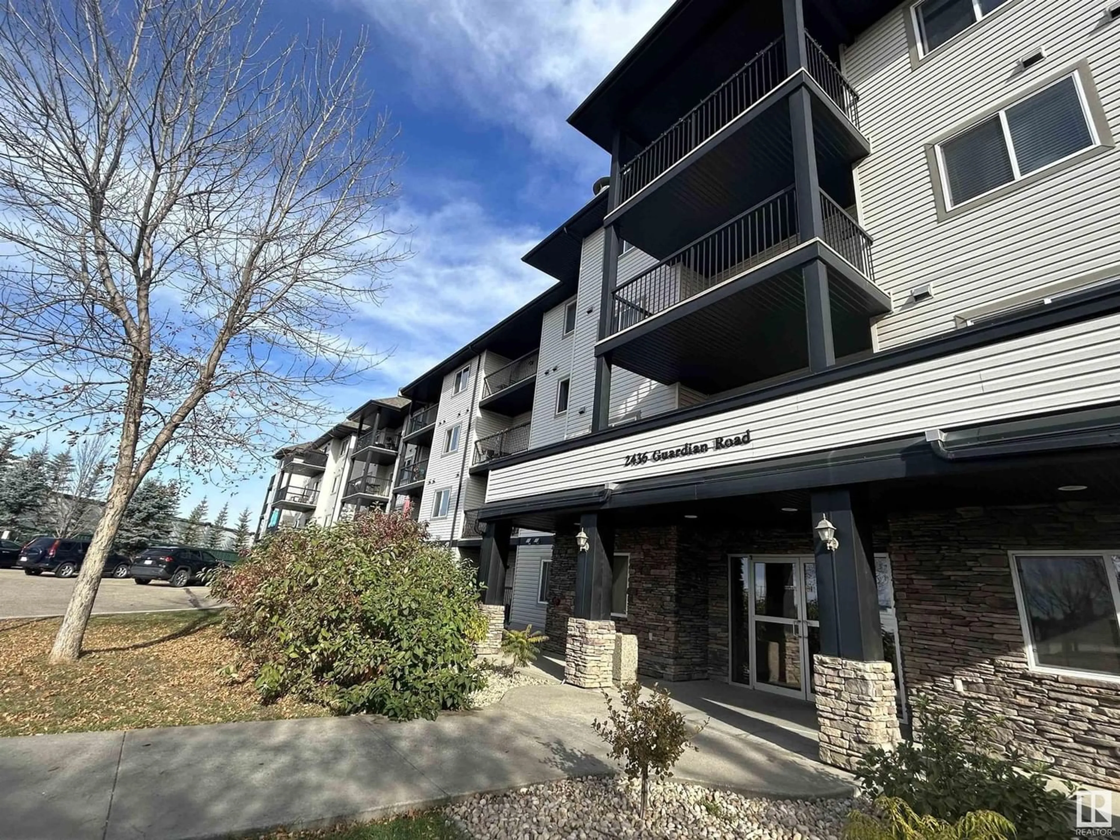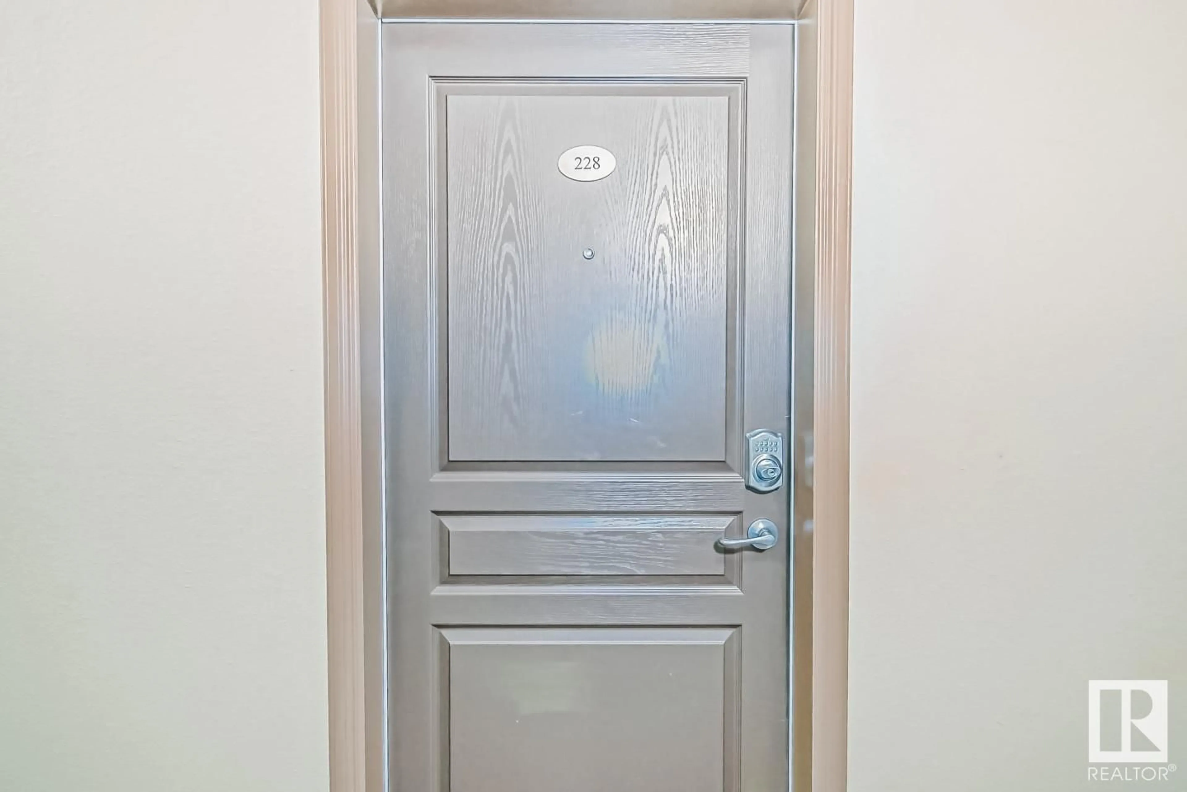#228 2436 GUARDIAN RD NW, Edmonton, Alberta T5T2P5
Contact us about this property
Highlights
Estimated ValueThis is the price Wahi expects this property to sell for.
The calculation is powered by our Instant Home Value Estimate, which uses current market and property price trends to estimate your home’s value with a 90% accuracy rate.Not available
Price/Sqft$188/sqft
Est. Mortgage$858/mo
Maintenance fees$455/mo
Tax Amount ()-
Days On Market1 year
Description
Welcome to Grange Pointe! This well designed, open concept 1,061 sqft unit boasts a living space that includes a spacious dining area, kitchen with lots of cabinets & large living area with laminate flooring, leading out to a nice sized north facing balcony, with gas BBQ hookup. The large primary suite can accommodate a king size bedroom set, great walk in closet & 3-piece bathroom with great sized shower. The second bedroom is spacious & close to the nearby 4-piece powder room. Freshly painted in neutral colour tones. The laundry/storage room is oversized with lots of room for shelving. The unit has one underground, heated parking stall with storage cage. Plus the building has so much to offer! An exercise room & social room complete with kitchenette & billiards table. Plus it is in a quiet location & close to beautiful walking trails, yet is close to all amenities, including shopping, golf, restaurants, public transportation, Costco, and all major thoroughfares. This is the perfect place to call home! (id:39198)
Property Details
Interior
Features
Main level Floor
Living room
3.91 m x 4.61 mDining room
3.35 m x 2.69 mKitchen
3.45 m x 2.95 mPrimary Bedroom
3.52 m x 4.67 mCondo Details
Inclusions




