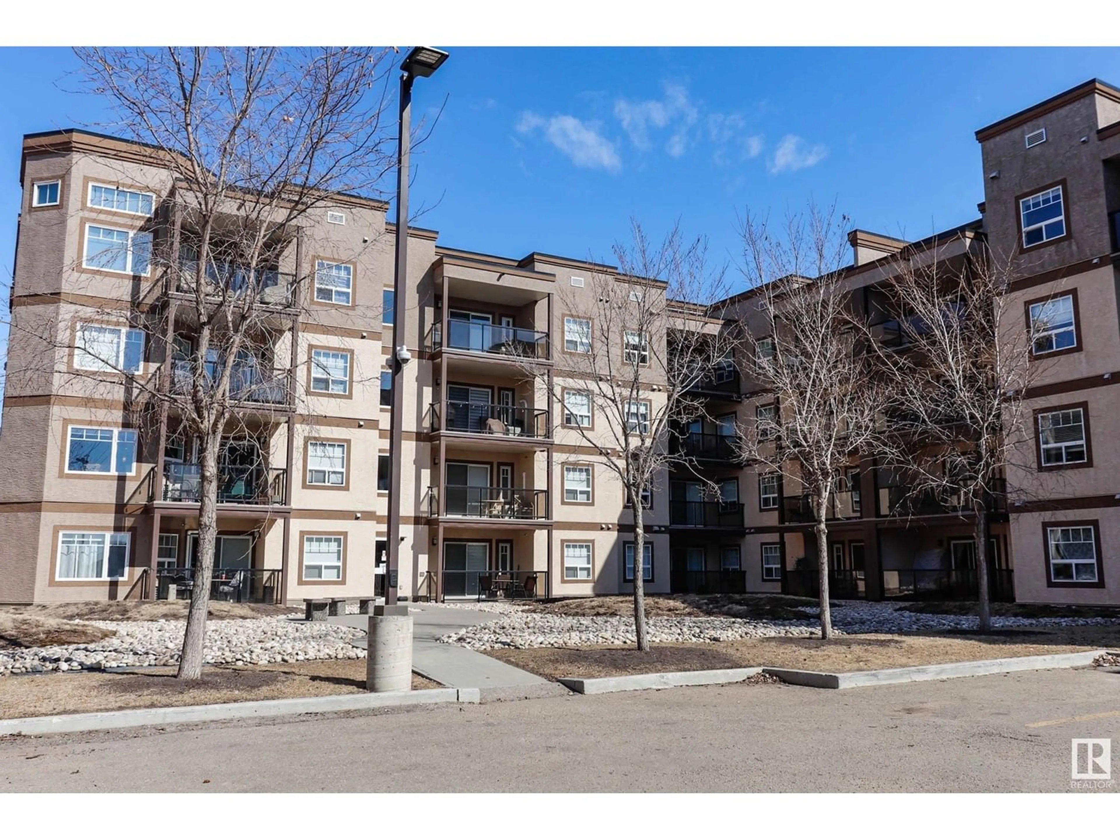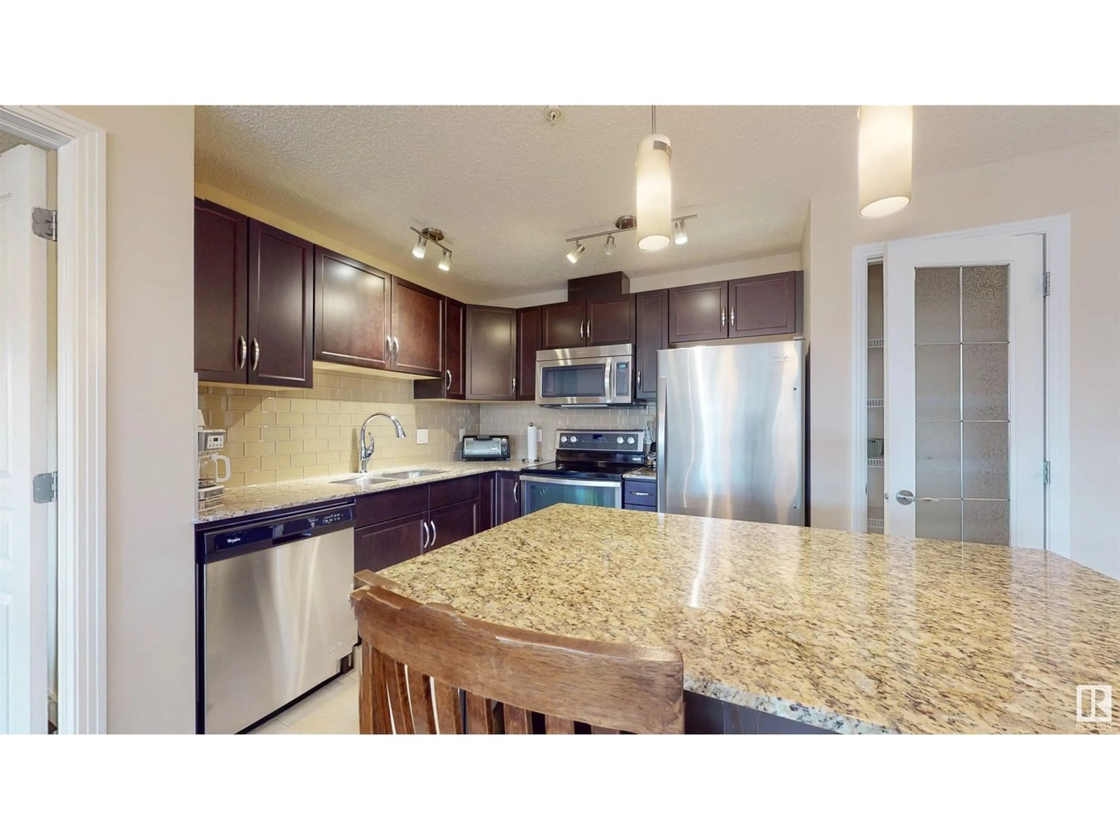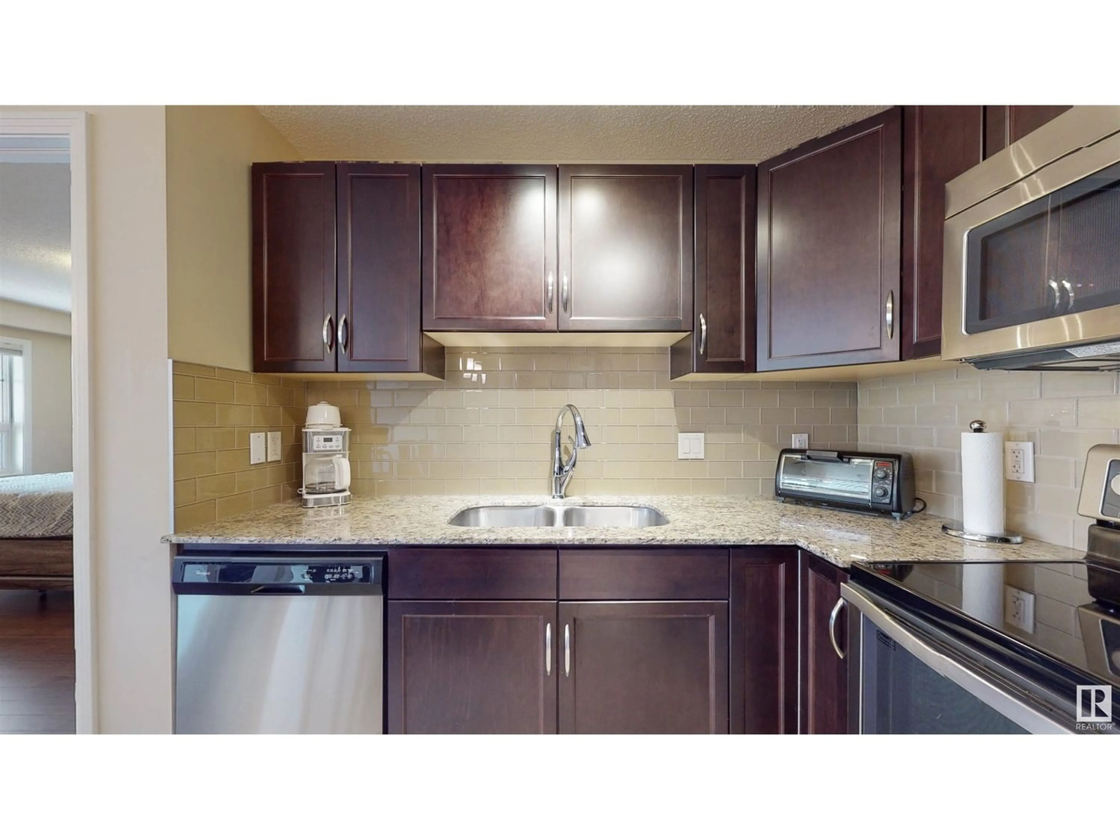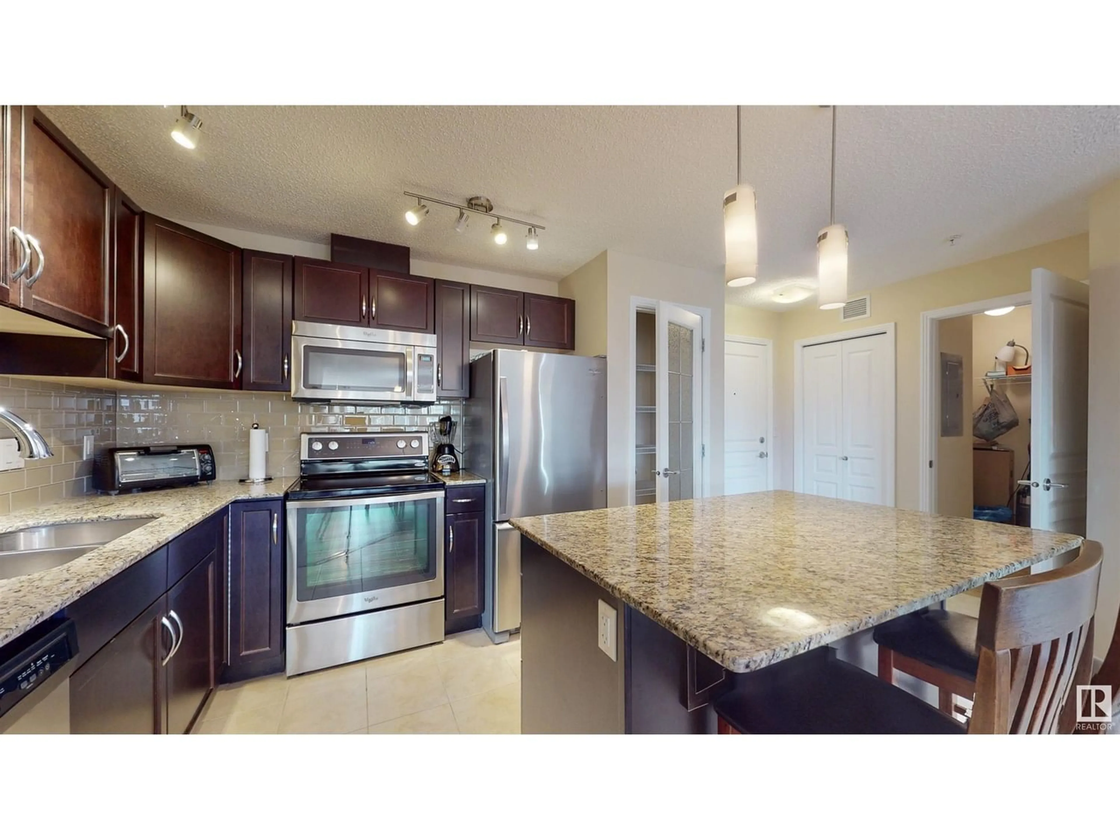#217 2045 GRANTHAM CO NW, Edmonton, Alberta T5T3X6
Contact us about this property
Highlights
Estimated ValueThis is the price Wahi expects this property to sell for.
The calculation is powered by our Instant Home Value Estimate, which uses current market and property price trends to estimate your home’s value with a 90% accuracy rate.Not available
Price/Sqft$269/sqft
Est. Mortgage$1,202/mo
Maintenance fees$586/mo
Tax Amount ()-
Days On Market1 year
Description
Experience the ultimate in luxury living at this Executive VIP building. From underground and surface parking to a storage unit, every detail has been carefully considered for your convenience. Step inside and be greeted by an East view private balcony, perfect for enjoying your morning coffee. Inside, you'll find granite countertops throughout and flowing laminate floors that add a touch of elegance to this already impressive space. Cozy up next to the gas fireplace on chilly evenings or entertain guests in the social/games room. Stay fit with access to our fitness room or pamper your car with our convenient car wash service. When out-of-town guests arrive, they can enjoy their own space thanks to our guest suite accommodations. This quiet building offers everything you need for comfortable living including in-suite laundry facilities and stainless steel appliances which complete this 1000+ sqft home perfectly. With shopping nearby and easy access to Anthony Henday convenience is key! (id:39198)
Property Details
Interior
Features
Main level Floor
Living room
4.11m x 4.85mDining room
4.32 m x measurements not availableFamily room
Bedroom 2
3.18 m x measurements not availableExterior
Parking
Garage spaces 2
Garage type Underground
Other parking spaces 0
Total parking spaces 2
Condo Details
Inclusions
Property History
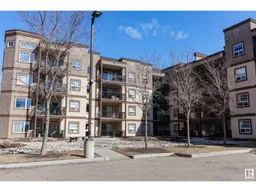 21
21
