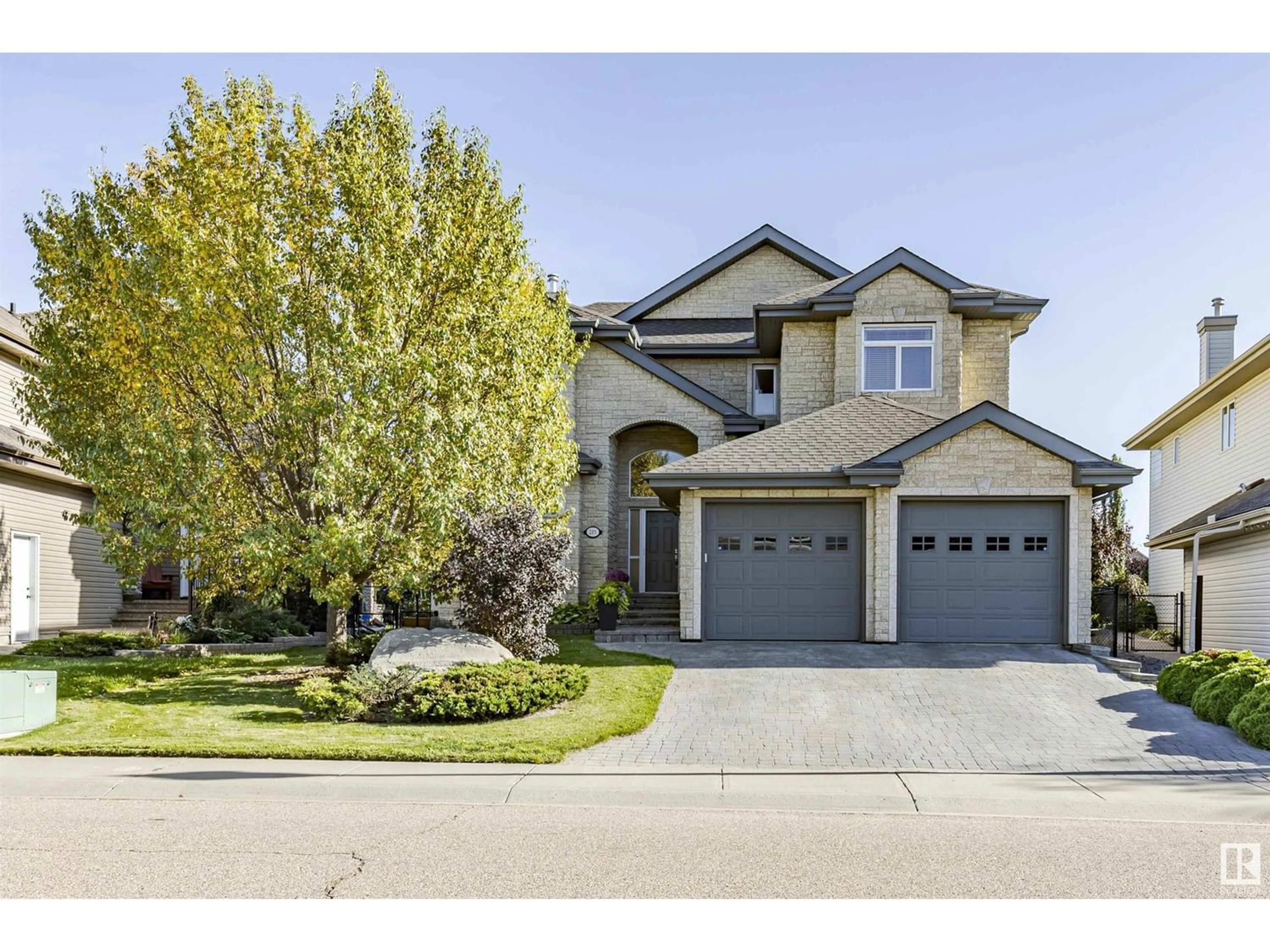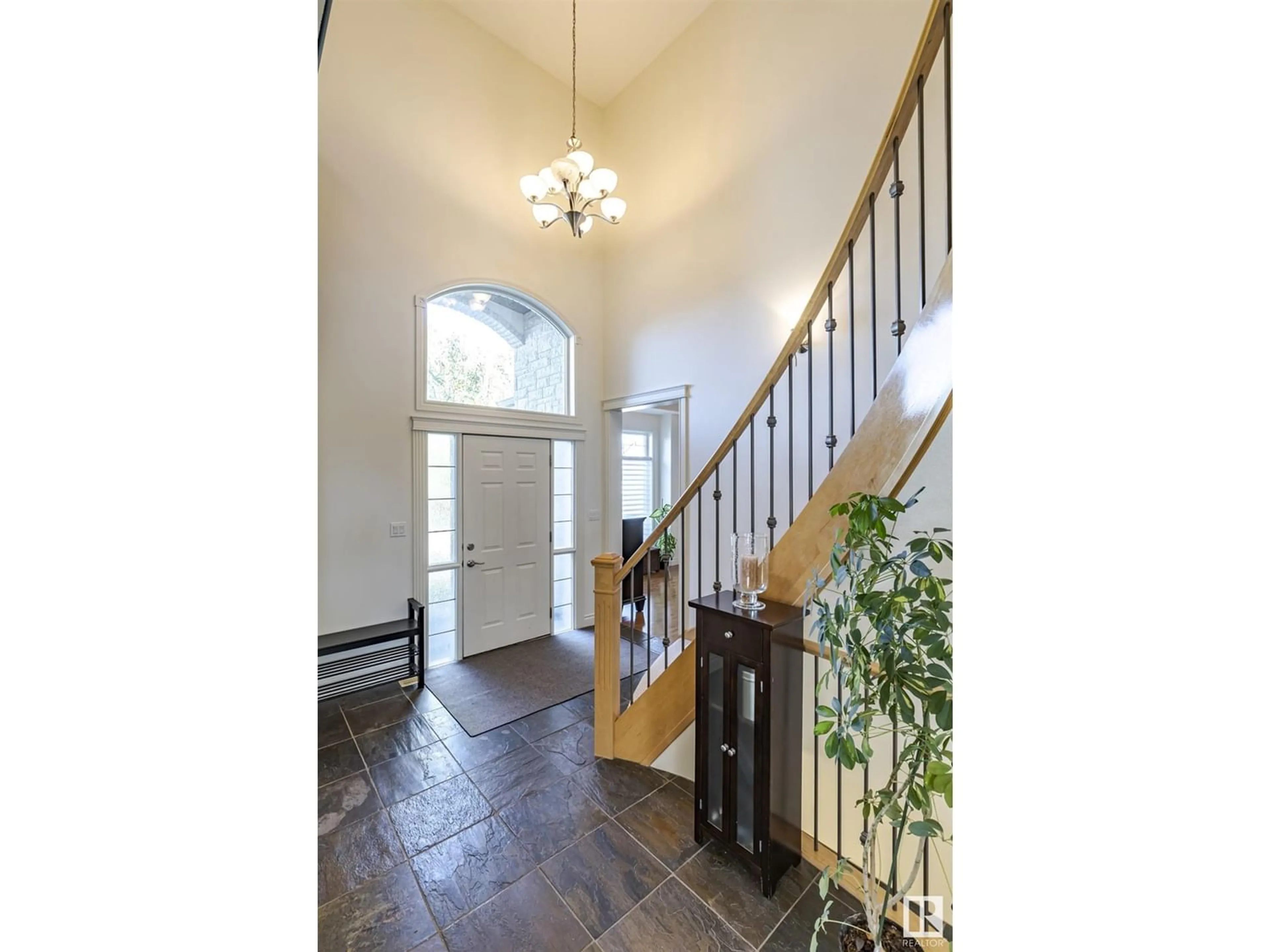215 GALLAND CL NW, Edmonton, Alberta T5T6P6
Contact us about this property
Highlights
Estimated ValueThis is the price Wahi expects this property to sell for.
The calculation is powered by our Instant Home Value Estimate, which uses current market and property price trends to estimate your home’s value with a 90% accuracy rate.Not available
Price/Sqft$297/sqft
Est. Mortgage$3,178/mo
Tax Amount ()-
Days On Market223 days
Description
SIMPLY IMMACULATE! This custom 2-storey in Estates of Parkland features Tindlestone/stucco exterior & stone driveway leading to the o/s d/garage. This sought after community in West Edmonton has everything - trails, parks & ponds, close to schools & easy access to the Anthony Henday & Whitemud. The property backs onto a green belt, set back from a walking trail & Le Cerf Park. Enjoy the view of mature trees, south facing yard (sprinkler system, composite deck & stamped concrete patio) framed by floor to ceiling h/e windows with transoms. The main floor has 10 ft. ceilings, tall Euro doors & crown molding. This 2489 sq.ft. home boasts a chefs kitchen, granite, pantry, office, family room (Rundlestone fireplace), sitting room/den, mudroom & half bath. A curved staircase brings you upstairs, 3 beds, 4 pce bath & curved feature wall in the primary suite, w/i closet & 5 pce ensuite. The basement is fully developed, in-floor heat, family room/rec area, 4th bedroom, 4 pce bath, laundry & storage. (id:39198)
Property Details
Interior
Features
Basement Floor
Family room
5.18 m x 3.66 mBedroom 4
3.35 m x 3.05 mLaundry room
3.81 m x 3.51 mRecreation room
5.18 m x 3.35 mExterior
Parking
Garage spaces 4
Garage type Attached Garage
Other parking spaces 0
Total parking spaces 4
Property History
 62
62


