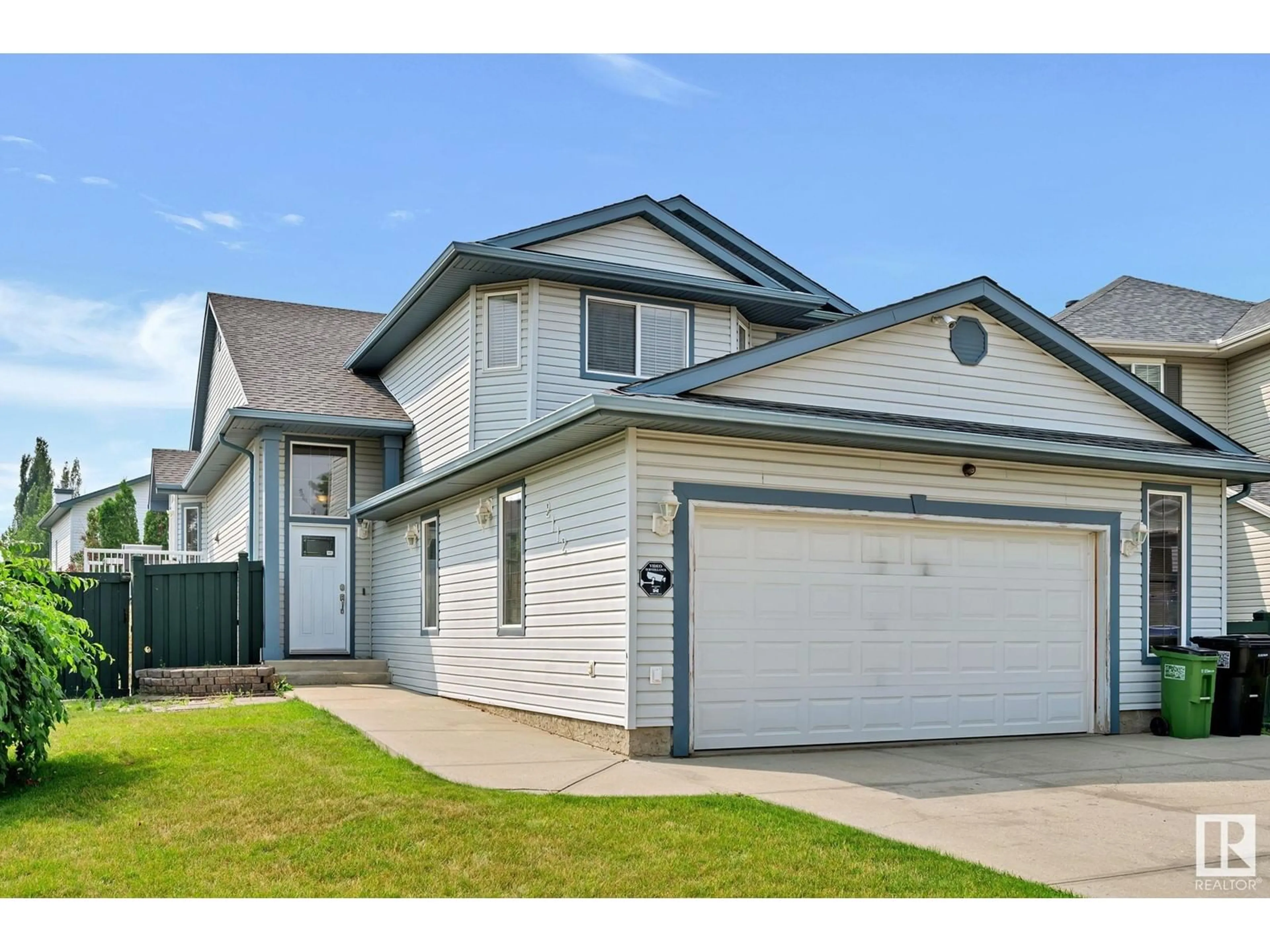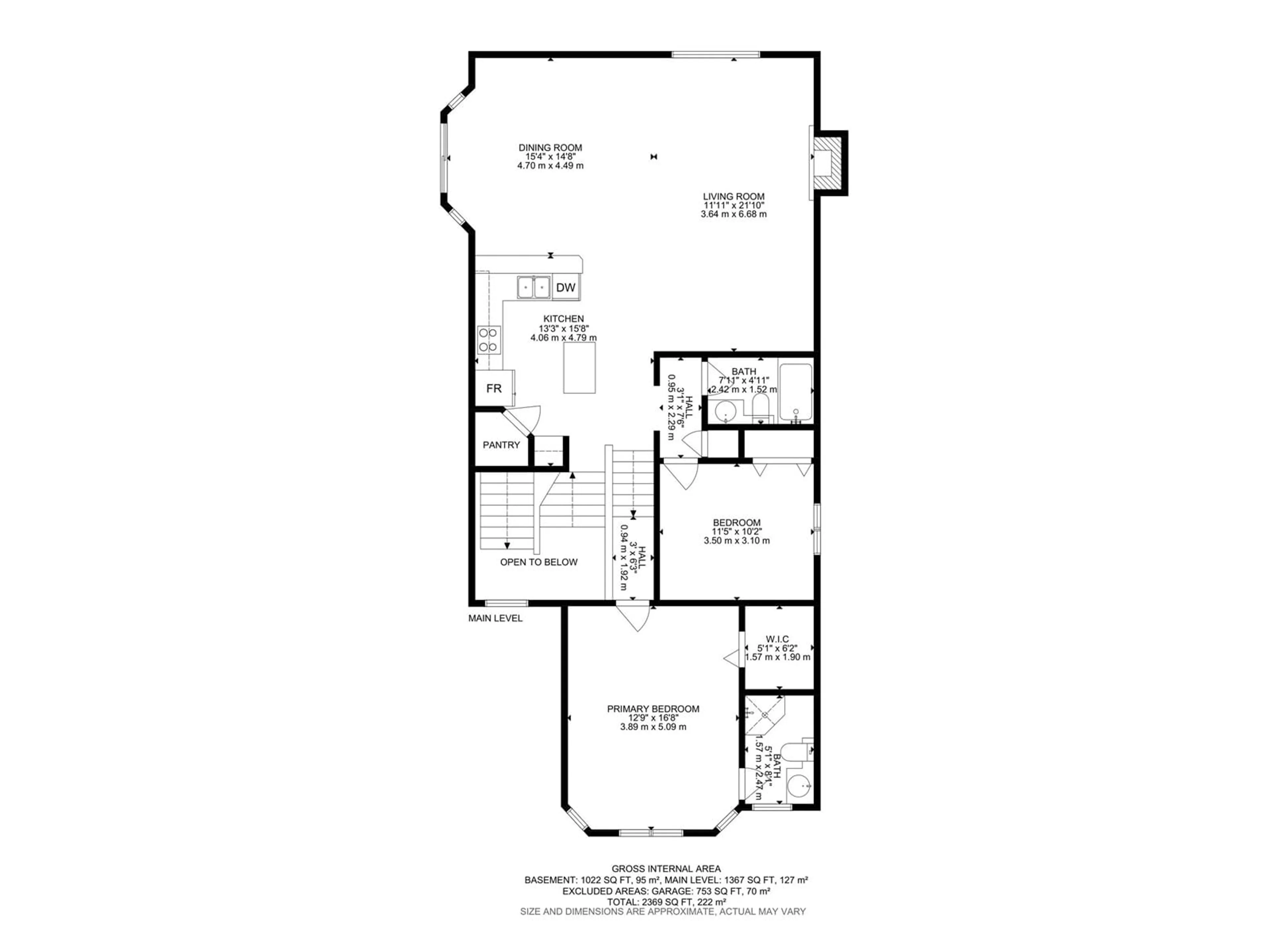2112 Garnett CL NW, Edmonton, Alberta T5T6R4
Contact us about this property
Highlights
Estimated ValueThis is the price Wahi expects this property to sell for.
The calculation is powered by our Instant Home Value Estimate, which uses current market and property price trends to estimate your home’s value with a 90% accuracy rate.Not available
Price/Sqft$194/sqft
Est. Mortgage$1,997/mth
Tax Amount ()-
Days On Market13 days
Description
BIG Potential! HUGE property at 684 sq.m. and 2369 sq.ft. of living space in this 3 bed and 3 full bath home. An OPEN CONCEPT kitchen, dining and living room with VAULTED ceiling, a gas FIREPLACE and corner kitchen pantry. One bedroom and a 4p bath round out this floor. Upstairs is the good sized primary with a 3p. EN SUITE and walk in closet. From the front door it's just a few wide steps down to a FAMILY ROOM, bedroom, 4p bath, laundry and storage. The GIGANTIC garage is THE place for the home mechanic or handyperson's workshop. This property is a PIE lot, facing a small park in a CUL-DE-SAC, in the lovely neighbourhood of Glastonbury. Close to schools, shopping, parks, the Whitemud and the Anthony Henday. (id:39198)
Property Details
Interior
Features
Lower level Floor
Family room
3.9 m x 8.98 mDen
3.29 m x 3.02 mBedroom 3
3.25 m x 3.92 mProperty History
 21
21

