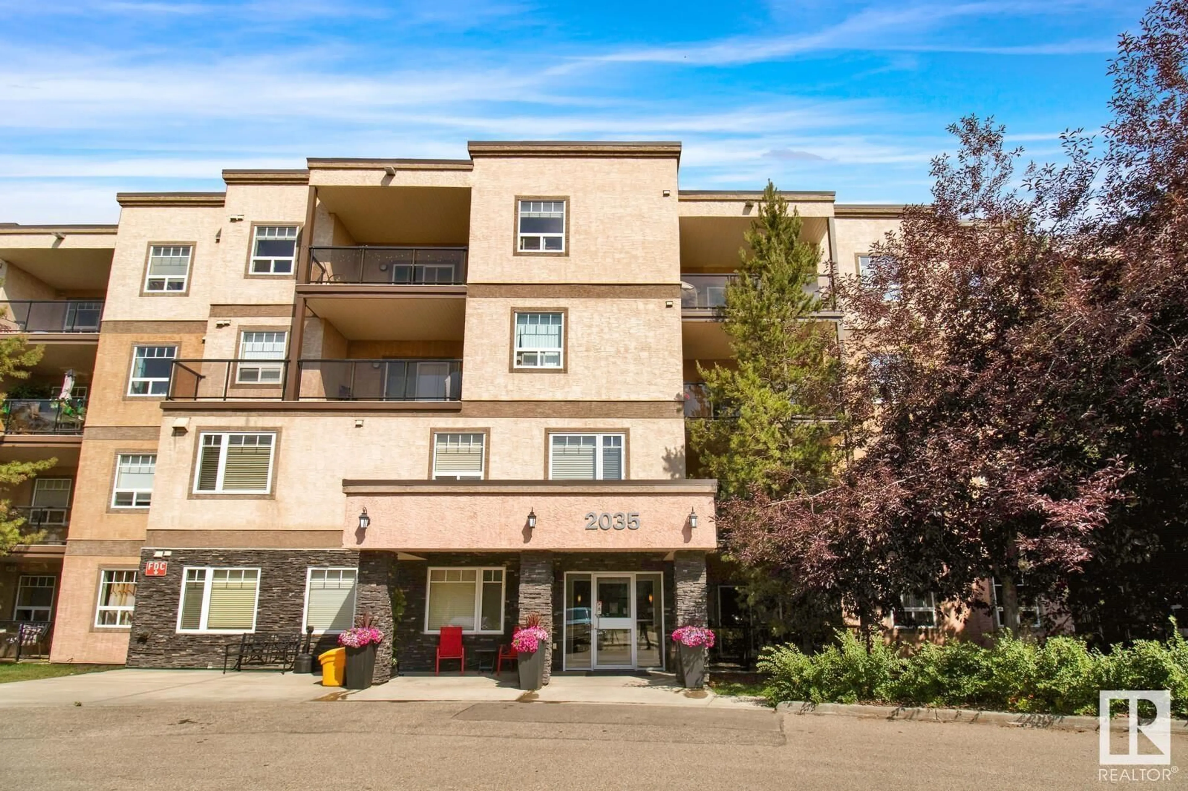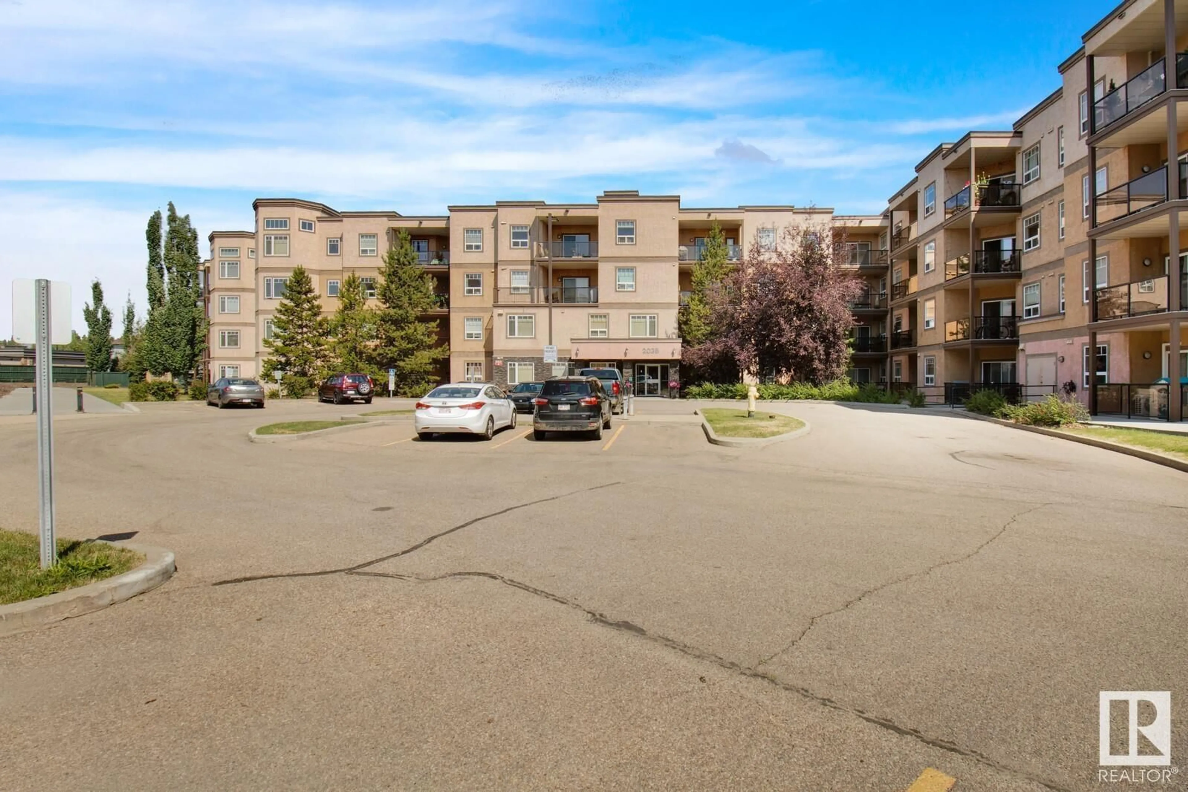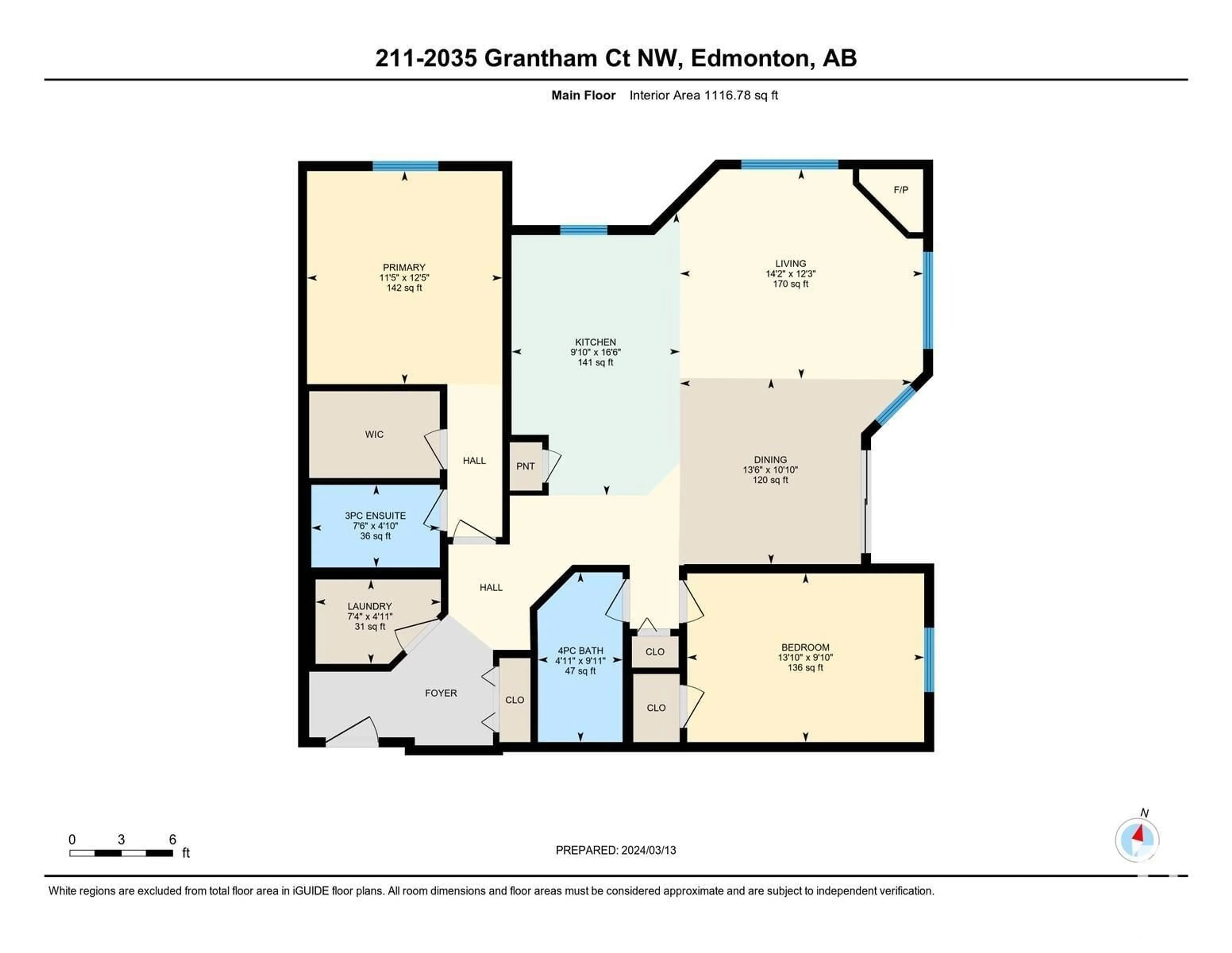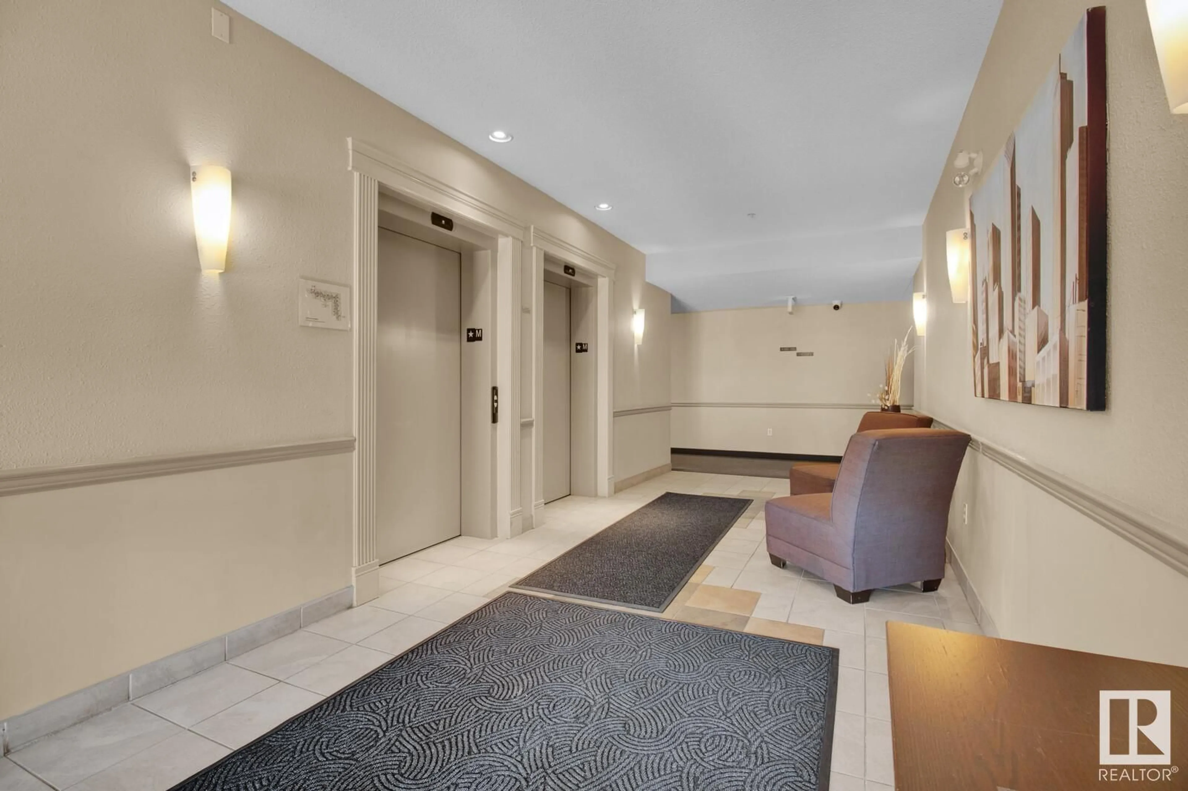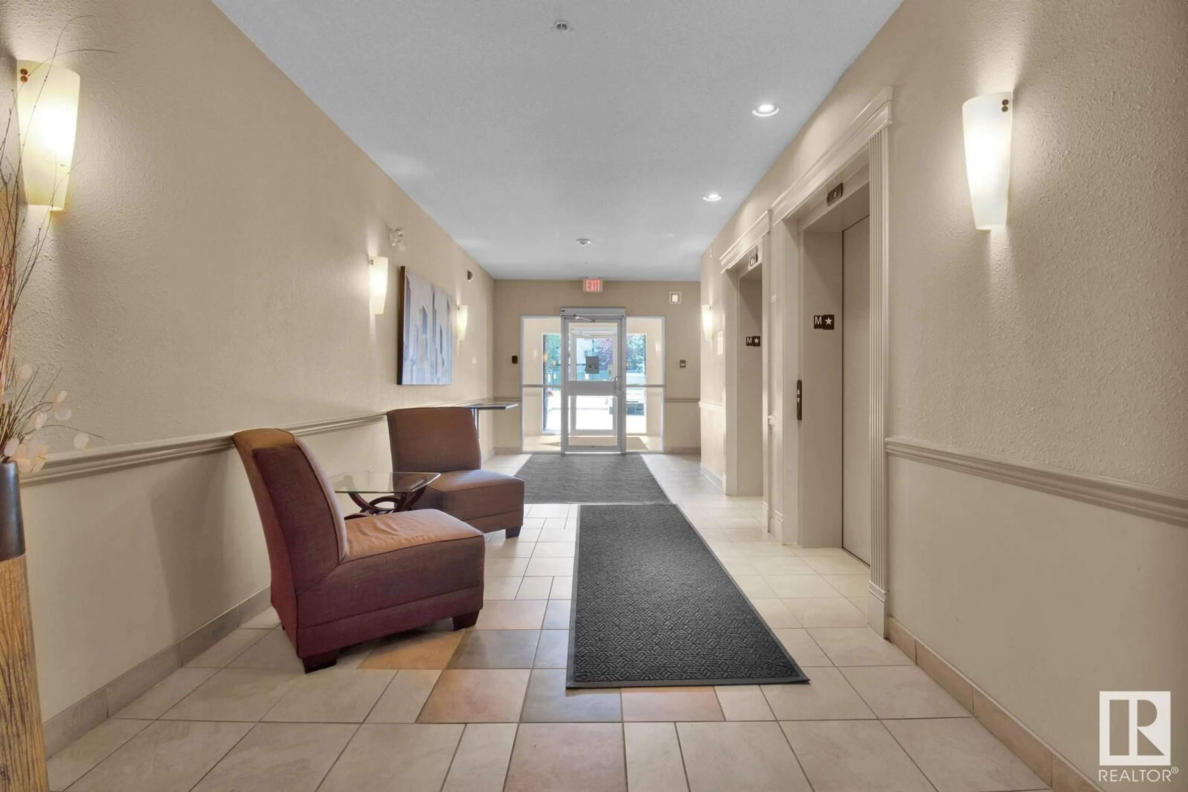#211 2035 GRANTHAM CO NW, Edmonton, Alberta T5T3X4
Contact us about this property
Highlights
Estimated ValueThis is the price Wahi expects this property to sell for.
The calculation is powered by our Instant Home Value Estimate, which uses current market and property price trends to estimate your home’s value with a 90% accuracy rate.Not available
Price/Sqft$258/sqft
Est. Mortgage$1,241/mo
Maintenance fees$674/mo
Tax Amount ()-
Days On Market131 days
Description
Modern executive 2-bedroom, 2 full-bath, 1116 sq ft corner unit, featuring TWO TITLED UNDERGROUND PARKING stalls! The kitchen boasts sleek granite countertops, a convenient island, and a pantry. A spacious living and dining area, complete with a cozy corner fireplace, awaits. Retreat to the luxurious master suite, offering ample room, a huge walk-in closet, and a private ensuite for added convenience. The second bedroom is equally spacious and well-appointed. Additional highlights include in-suite laundry facilities with a new washer and dryer, and a sunny balcony, perfect for enjoying morning coffee or evening sunsets. This unit also includes 2 storage lockers, ensuring ample space. Enjoy added comfort with in-floor heating and your fireplace. Residents of The Californian Parkland have access to a range of amenities, including a guest suite, exercise room, and convenient car wash facilities and even a craft room! Don't miss out. (id:39198)
Property Details
Interior
Features
Main level Floor
Primary Bedroom
Bedroom 2
Exterior
Parking
Garage spaces 2
Garage type -
Other parking spaces 0
Total parking spaces 2
Condo Details
Inclusions

