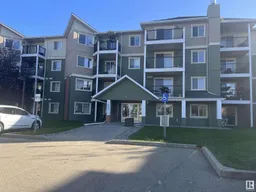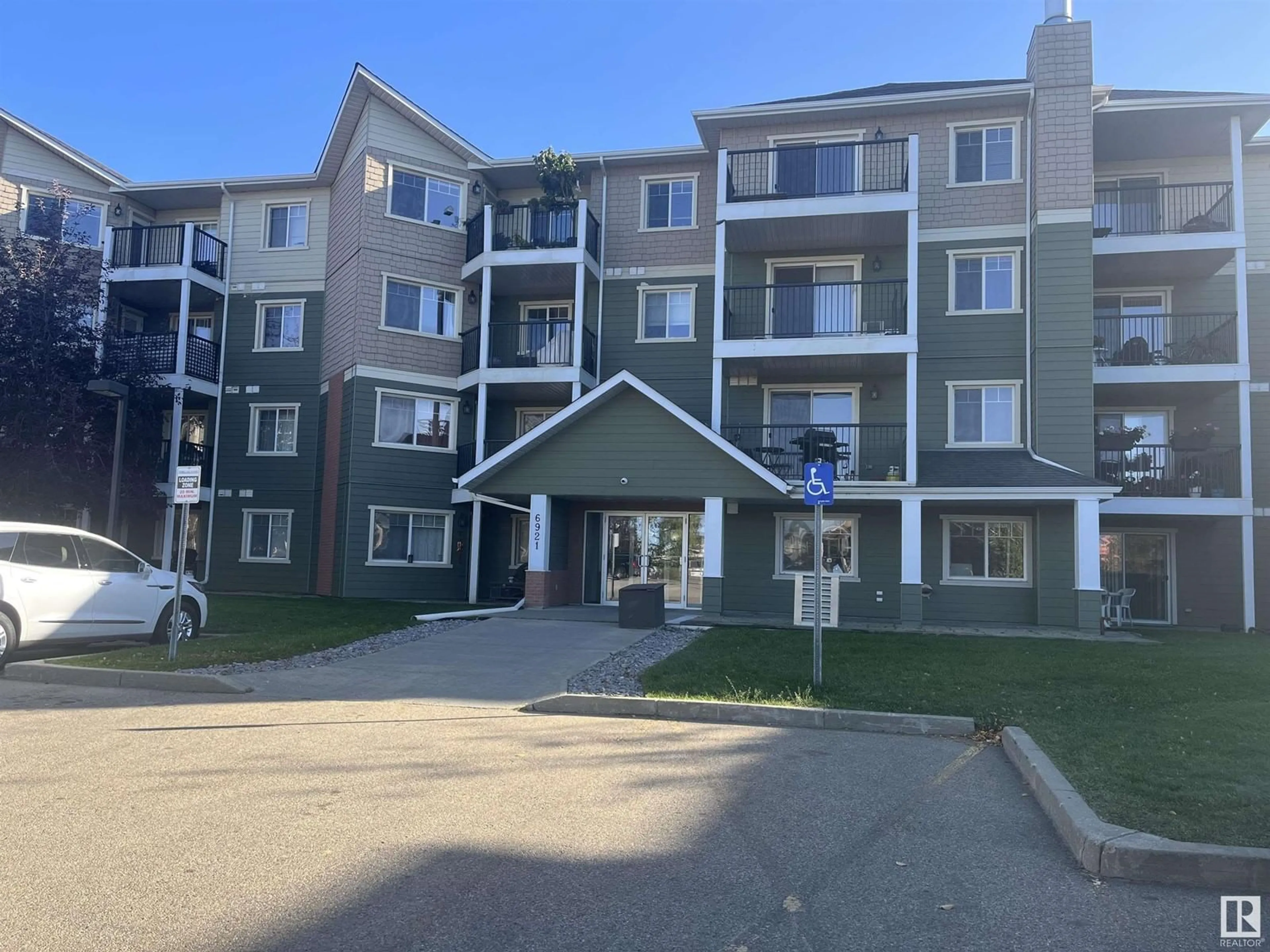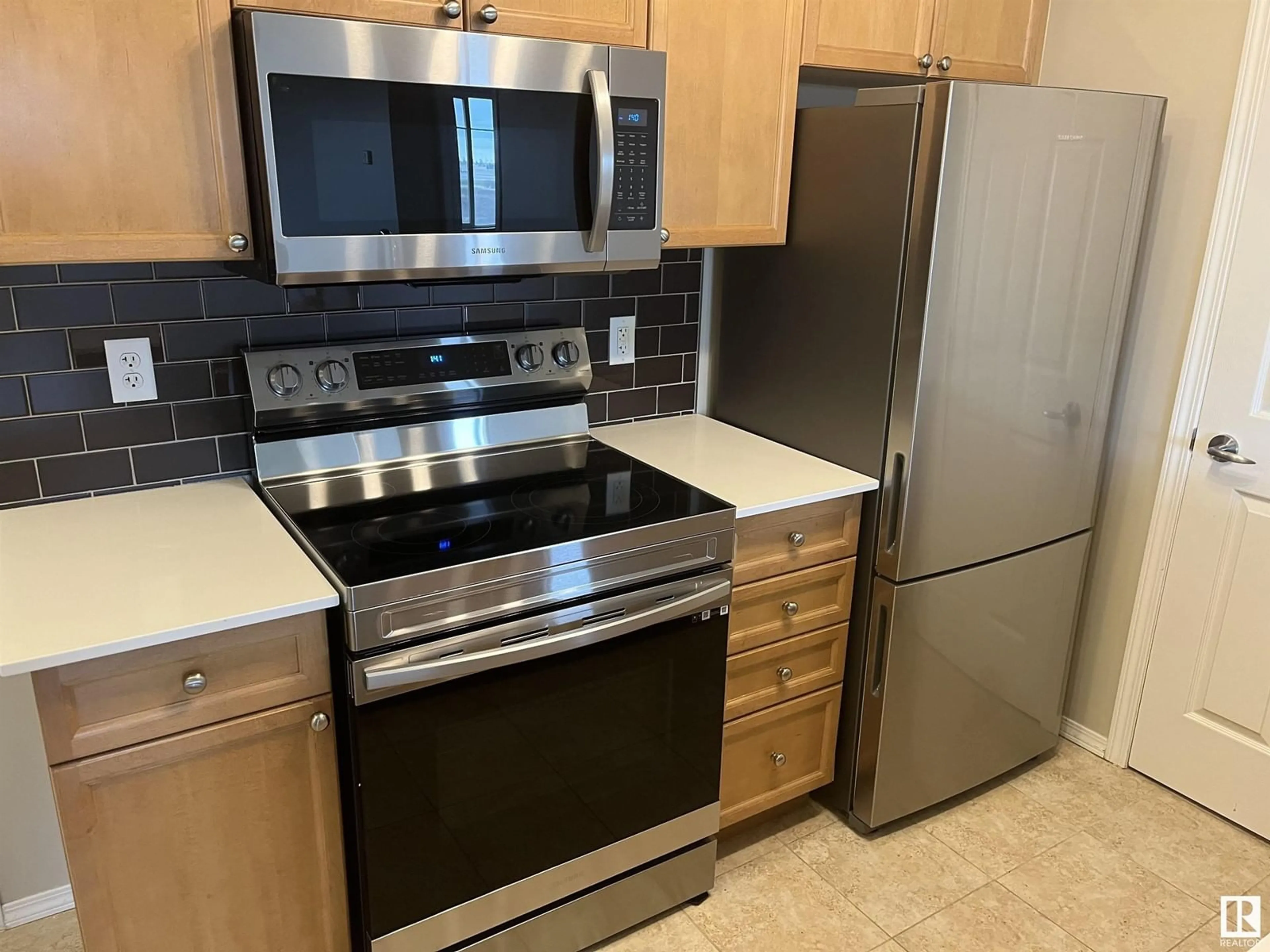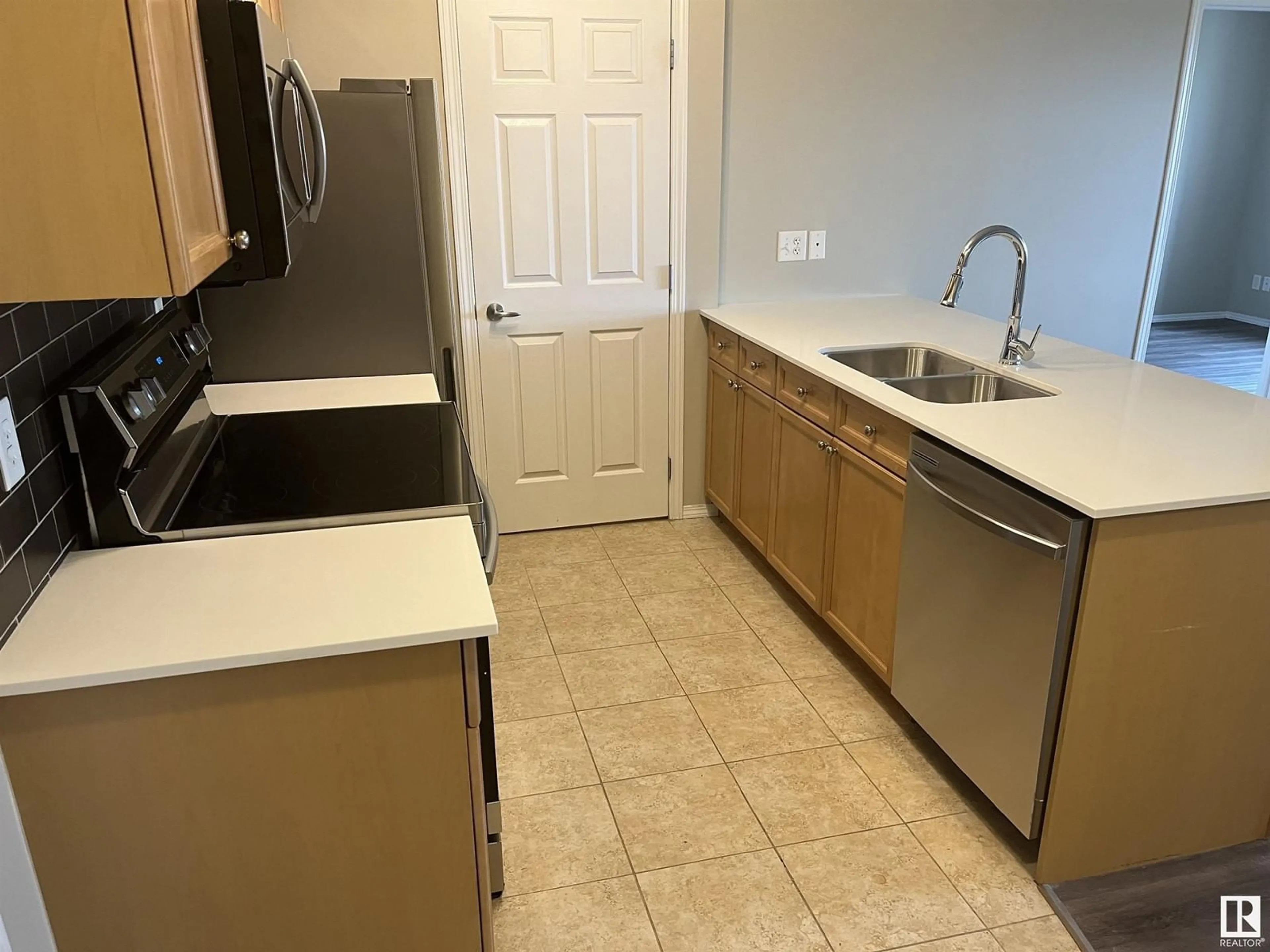#206 6921 199 ST NW, Edmonton, Alberta T5T3X7
Contact us about this property
Highlights
Estimated ValueThis is the price Wahi expects this property to sell for.
The calculation is powered by our Instant Home Value Estimate, which uses current market and property price trends to estimate your home’s value with a 90% accuracy rate.Not available
Price/Sqft$266/sqft
Est. Mortgage$966/mth
Maintenance fees$414/mth
Tax Amount ()-
Days On Market6 days
Description
Rare, west end combination of CONCRETE & STEEL construction, along with central air conditioning and heated underground parking with chainlink storage makes this 2 bedroom condo a winner! Private & bright south facing 2nd floor unit, with a nice balcony overlooking green space. Brand new stainless appliances and quartz counters. Freshly painted with newer vinyl plank flooring in a pet friendly building. Great location just off Whitemud and Anthony Henday - close to 2 retail centres, schools, rec centre & golf, as well as Costco, YEG and West Edmonton Mall. There is a gym in the building and the bus stops right in front. Well managed building with low condo fees...Quick possession available! (id:39198)
Property Details
Interior
Features
Main level Floor
Living room
Dining room
Kitchen
Primary Bedroom
Exterior
Parking
Garage spaces 1
Garage type -
Other parking spaces 0
Total parking spaces 1
Condo Details
Inclusions
Property History
 9
9


