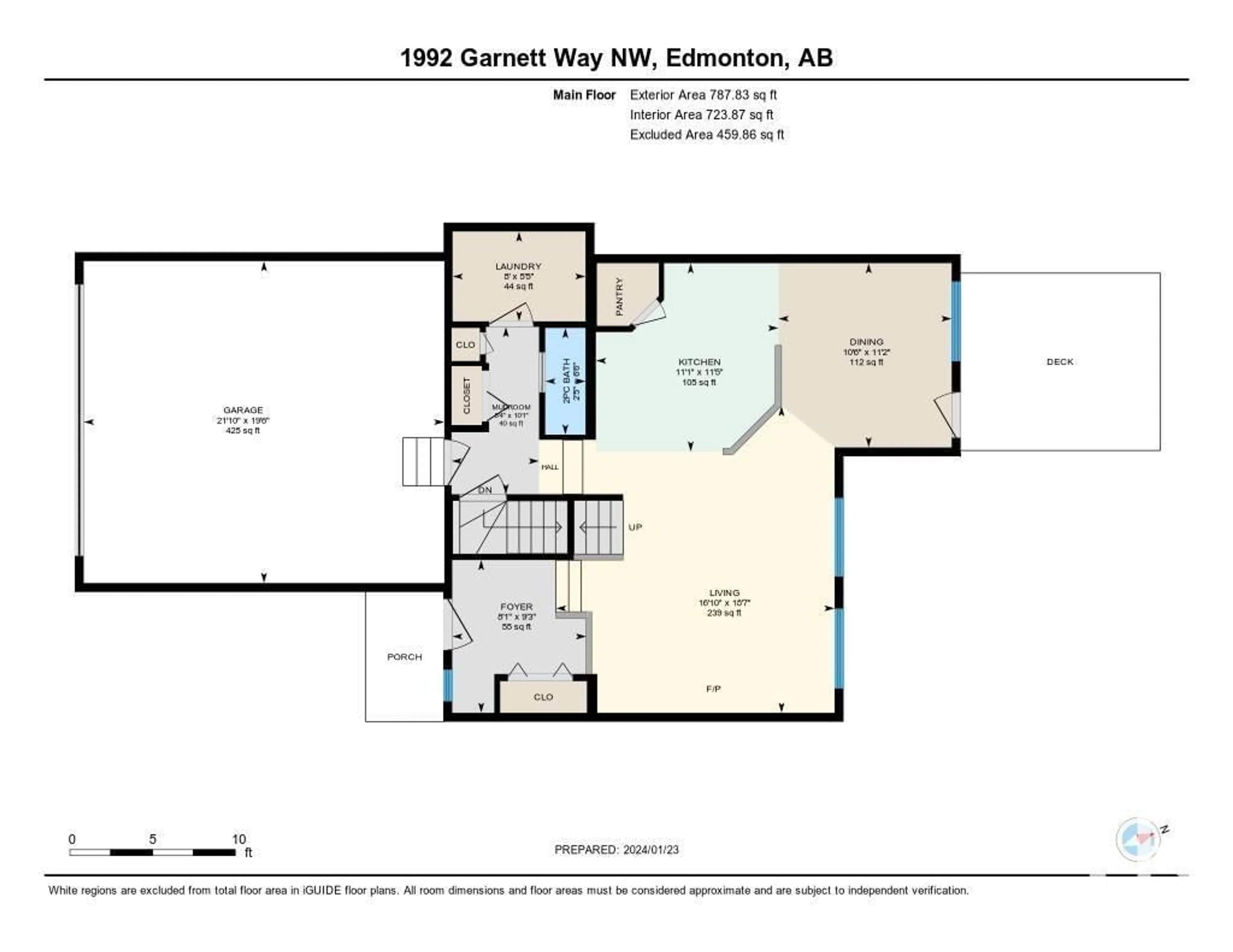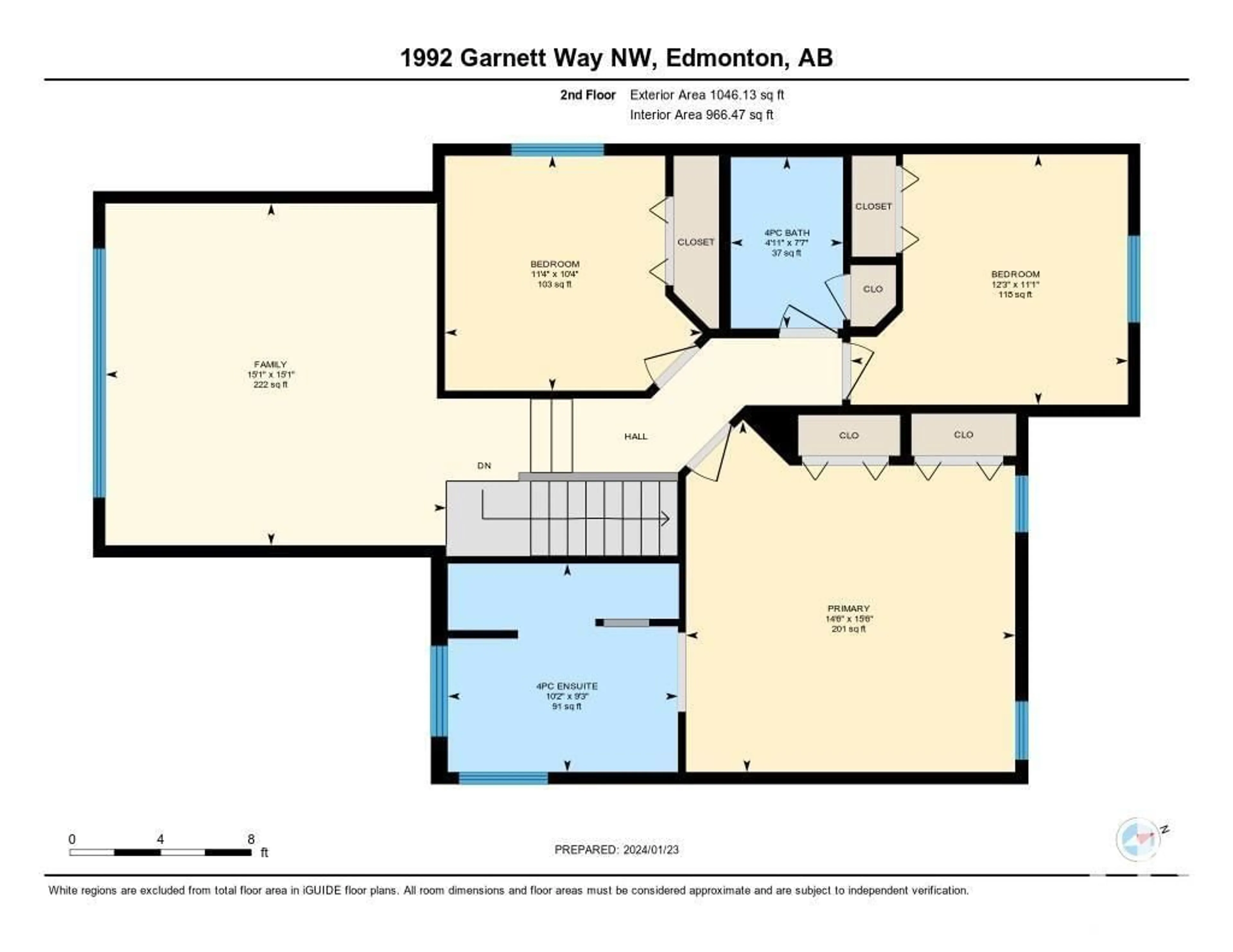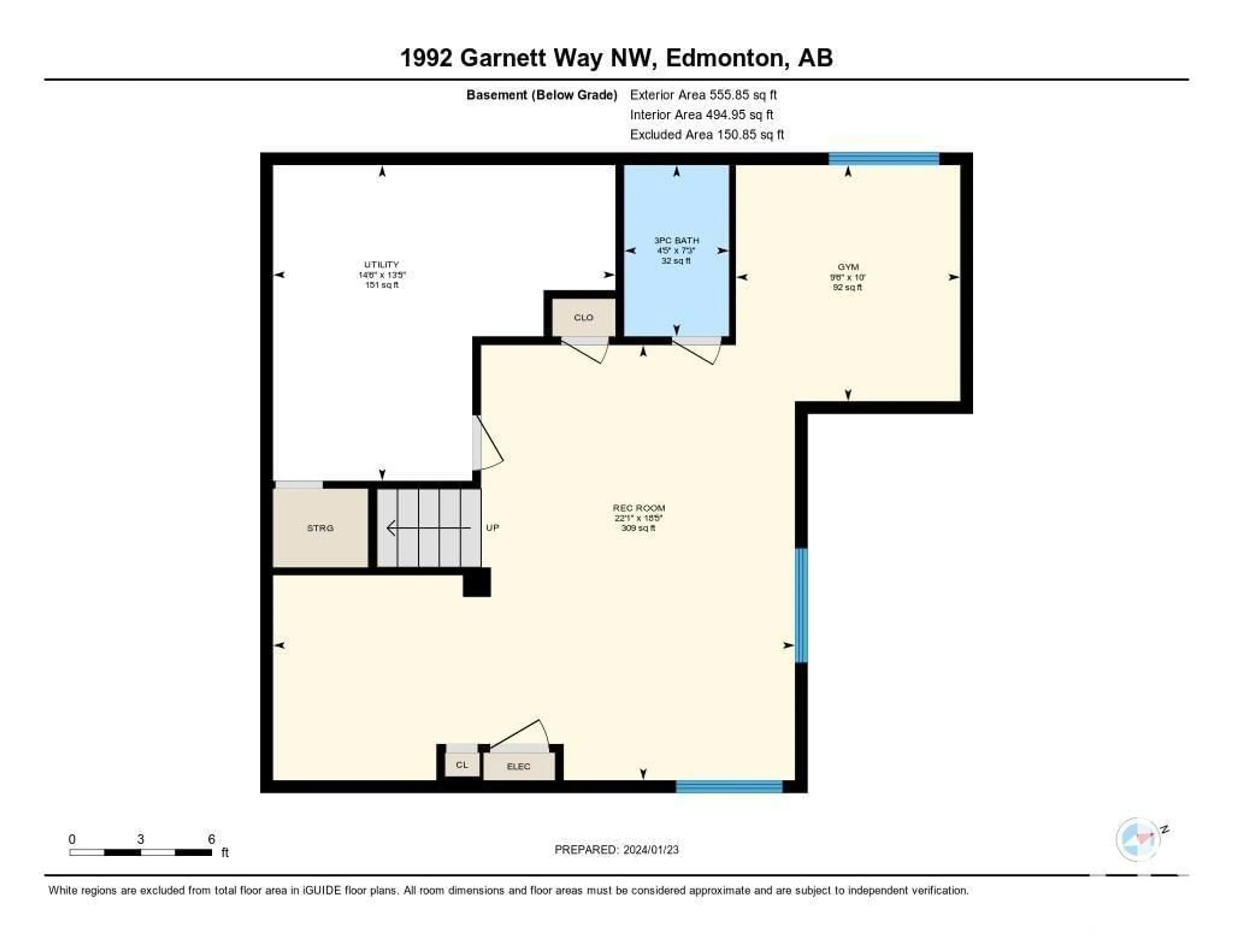1992 GARNETT WY NW, Edmonton, Alberta T5T6T5
Contact us about this property
Highlights
Estimated ValueThis is the price Wahi expects this property to sell for.
The calculation is powered by our Instant Home Value Estimate, which uses current market and property price trends to estimate your home’s value with a 90% accuracy rate.Not available
Price/Sqft$267/sqft
Est. Mortgage$2,104/mo
Tax Amount ()-
Days On Market335 days
Description
Situated in the family friendly neighborhood of Glastonbury, this 1833 sq. ft. f/dev 2 storey with double attached garage is sure to impress! Lovingly cared for, come on in & take a look! A bright & cheery open main floor design with desirable features such as a fireplace in the family room, spacious kitchen & dinette overlooking the back yard, loads of cabinetry accentuated by ample countertop space, stainless steel appliances, center island & corner pantry. Laundry & powder room complete this level. Upstairs features 3 bedrooms, a 4 pce main bath & a large BONUS room! Master offers a walk in closet and full ensuite! The f/dev lower includes a large rec room, 3 pce bath, utility room & loads of storage. Enjoy the backyard retreat on the large deck accessible from the dinette. Beautifully landscaped f/fenced yard & large garden shed. Hurry, homes in this condition are few. Make this one your HOME SWEET HOME today! (id:39198)
Property Details
Interior
Features
Upper Level Floor
Bedroom 3
3.16 m x 3.46 mBonus Room
4.6 m x 4.59 mPrimary Bedroom
4.72 m x 4.43 mBedroom 2
3.37 m x 3.73 m



