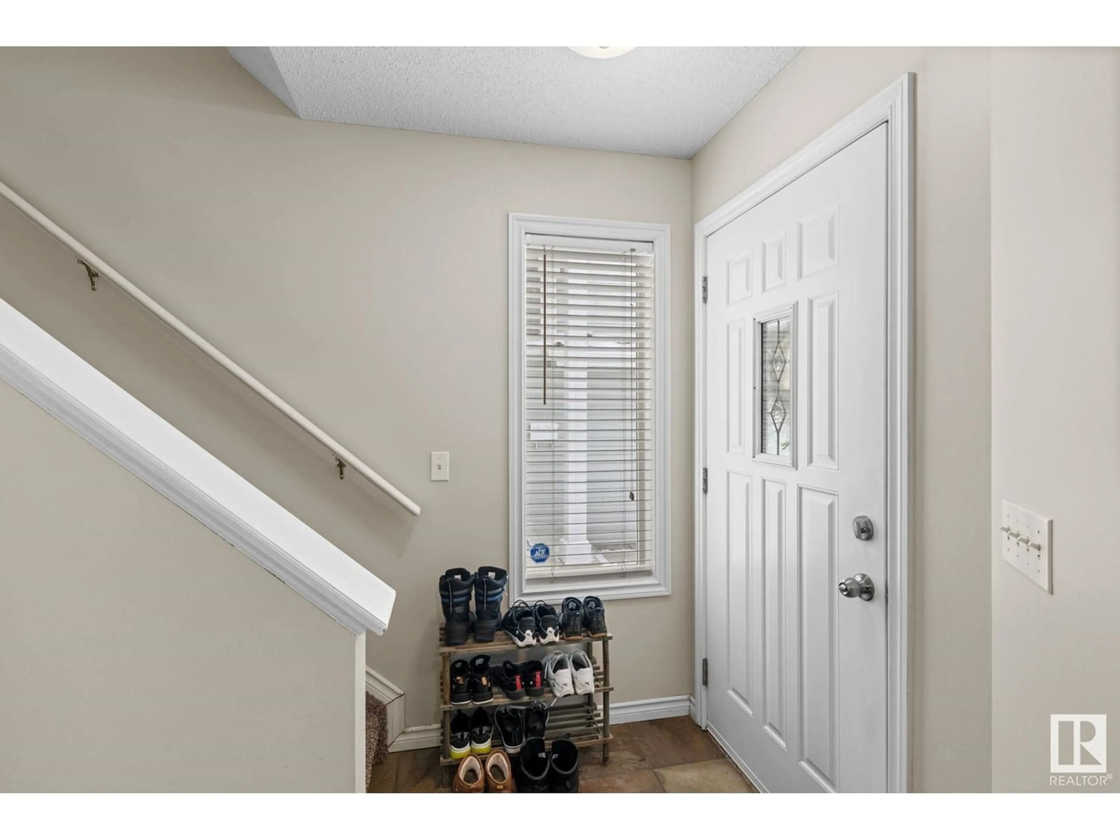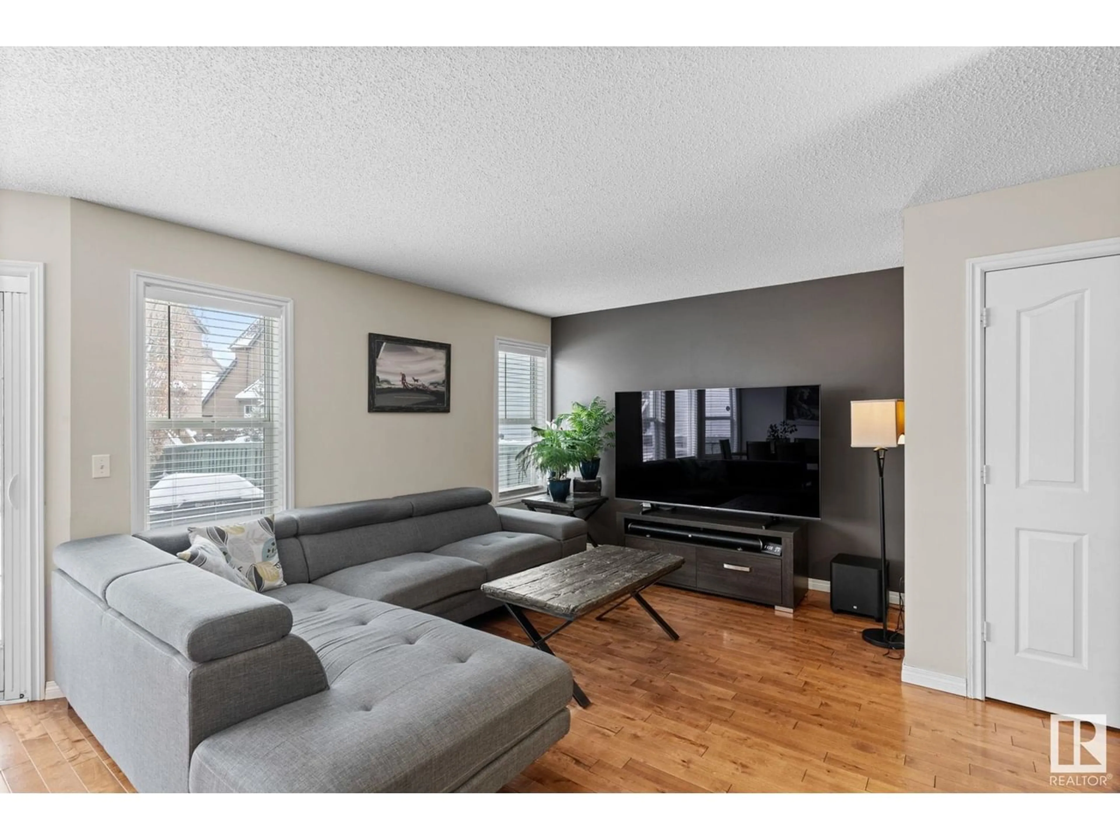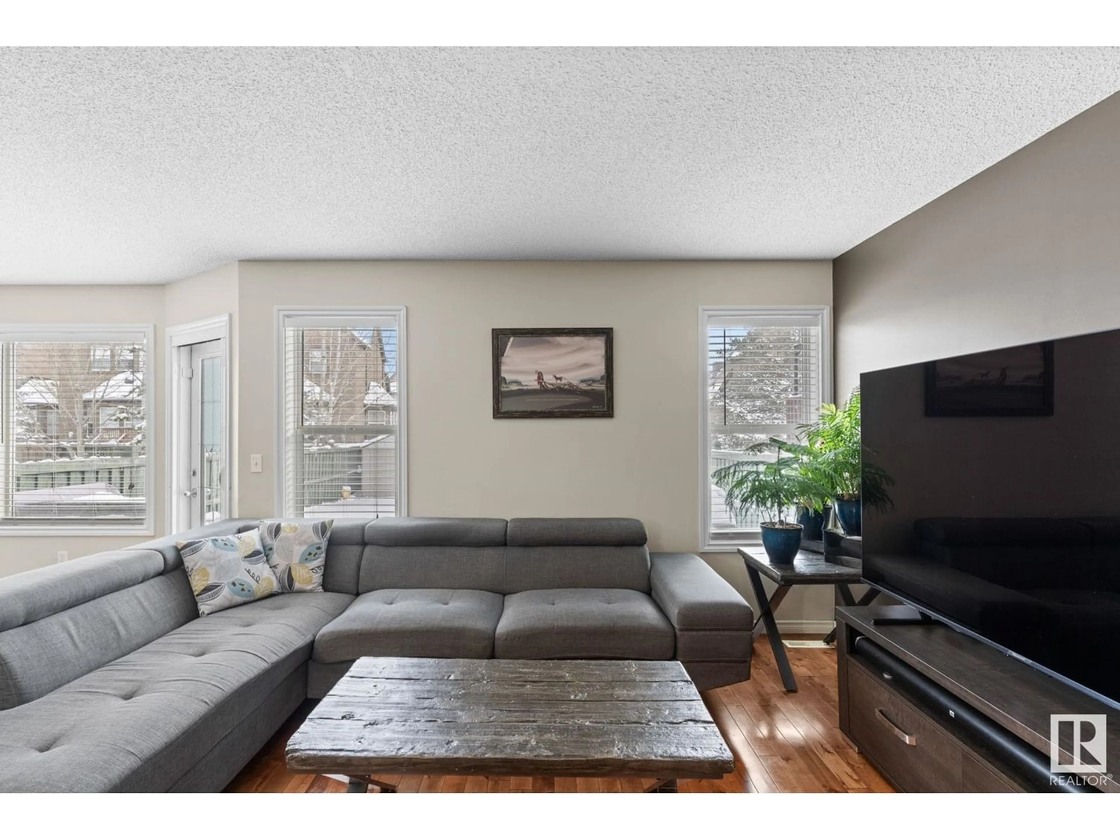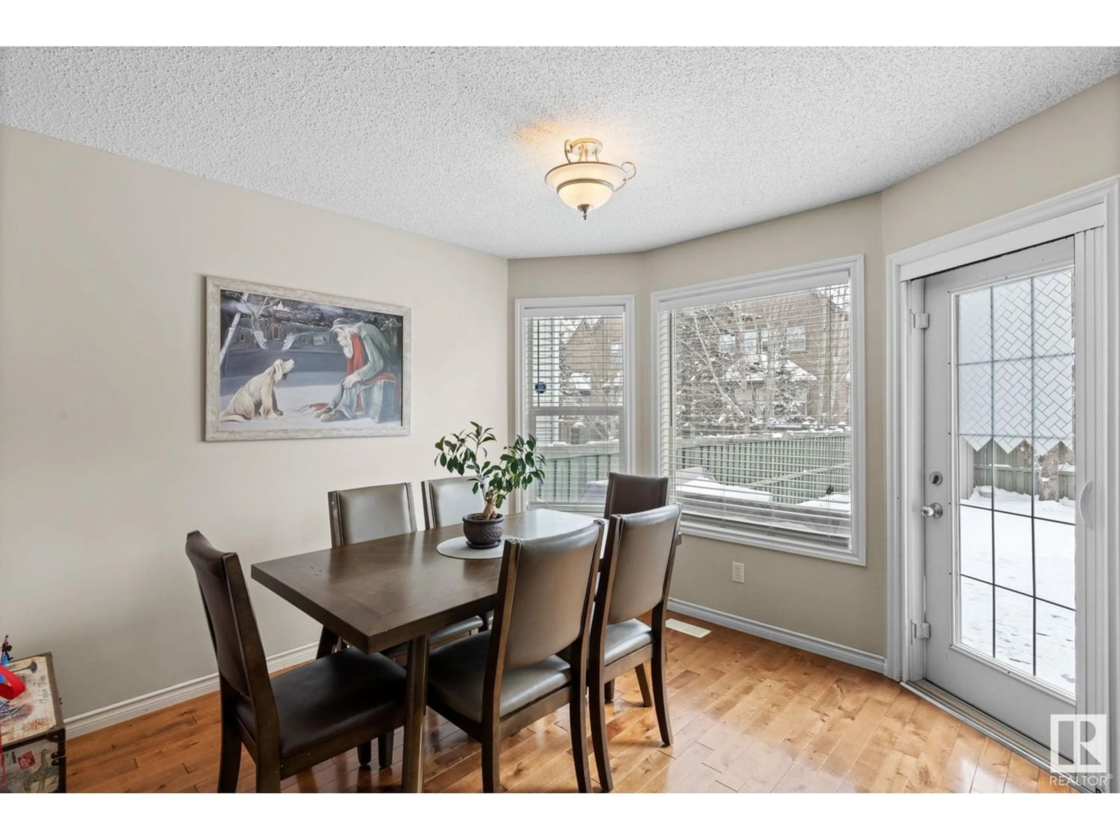1835 GARNETT WY NW, Edmonton, Alberta T5T6R3
Contact us about this property
Highlights
Estimated ValueThis is the price Wahi expects this property to sell for.
The calculation is powered by our Instant Home Value Estimate, which uses current market and property price trends to estimate your home’s value with a 90% accuracy rate.Not available
Price/Sqft$324/sqft
Est. Mortgage$1,932/mo
Tax Amount ()-
Days On Market295 days
Description
Nestled on a quiet street in Glastonbury, this 3 bed, 2.5 bath, 2-storey home w/double att. garage exudes charm. The warm earthy tones paired w/hardwood & slate flooring create an inviting atmosphere throughout. Open-concept main flr features a bright kitchen & dining nook w/patio door access. Laundry & 2-piece bath conveniently located on the main level. Upper flr boasts a spacious master w/his & hers closets, 4-pc ensuite & new granite top vanity. Two additional bdrms & a full bath complete 2nd flr. FULLY FINISHED BASEMENT has been cleverly transformed into a theatre room, perfect for entertaining. Recent upgrades: NEW SHINGLES (2019), HI-EFF FURNACE & HWT(2018) and AIR CONDITIONING(2023). Outside, the beautifully landscaped & fully fenced yard faces east, w/tranquil field & mature trees just around the corner. Within walking distance to a strip mall w/Safeway & close proximity to West Edmonton Mall, commuting is effortless w/easy access to Whitemud & Henday. Catchment area for Kim Hung K-9 school. (id:39198)
Property Details
Interior
Features
Basement Floor
Family room
Utility room
2.87 m x 3.05 mRecreation room
3.76 m x 6.63 m




