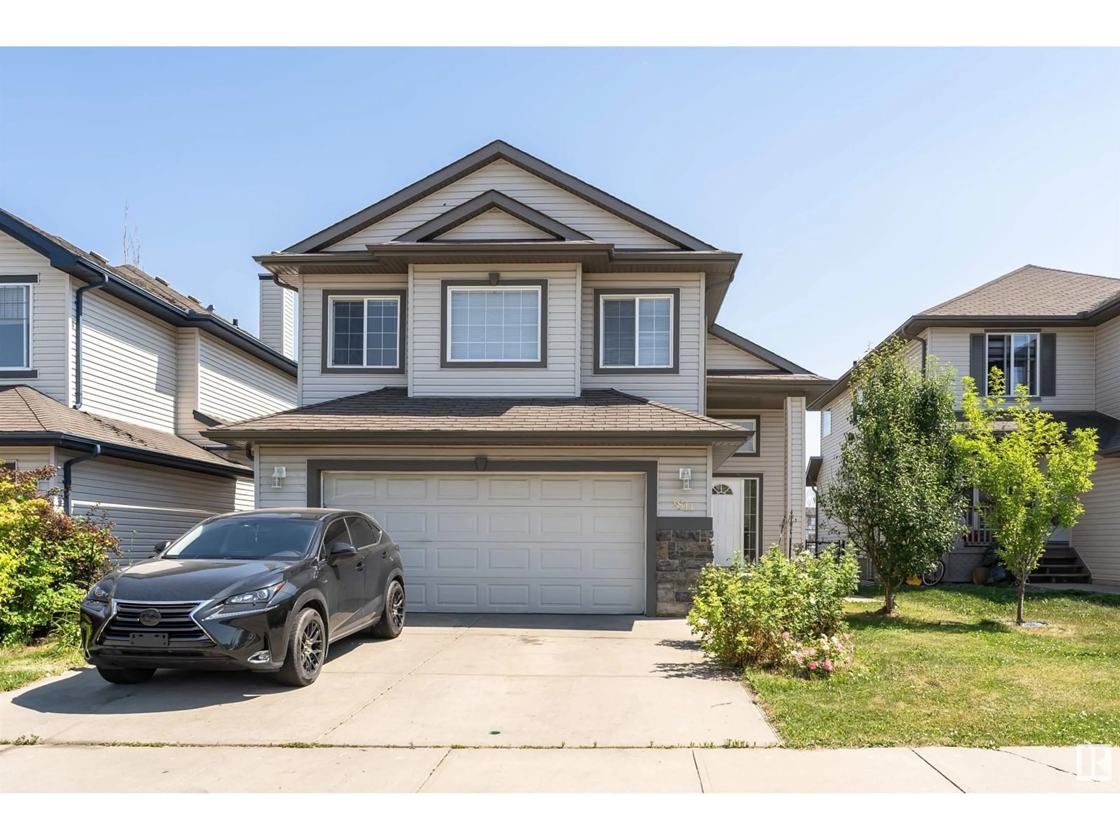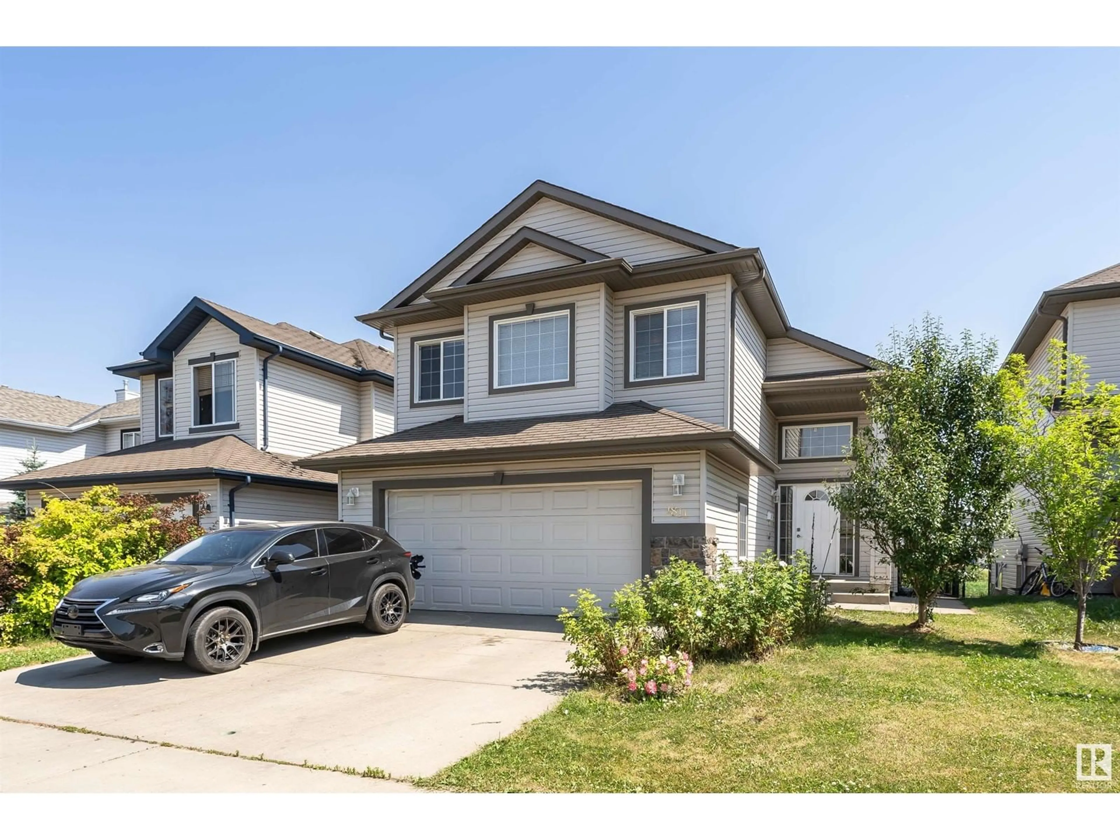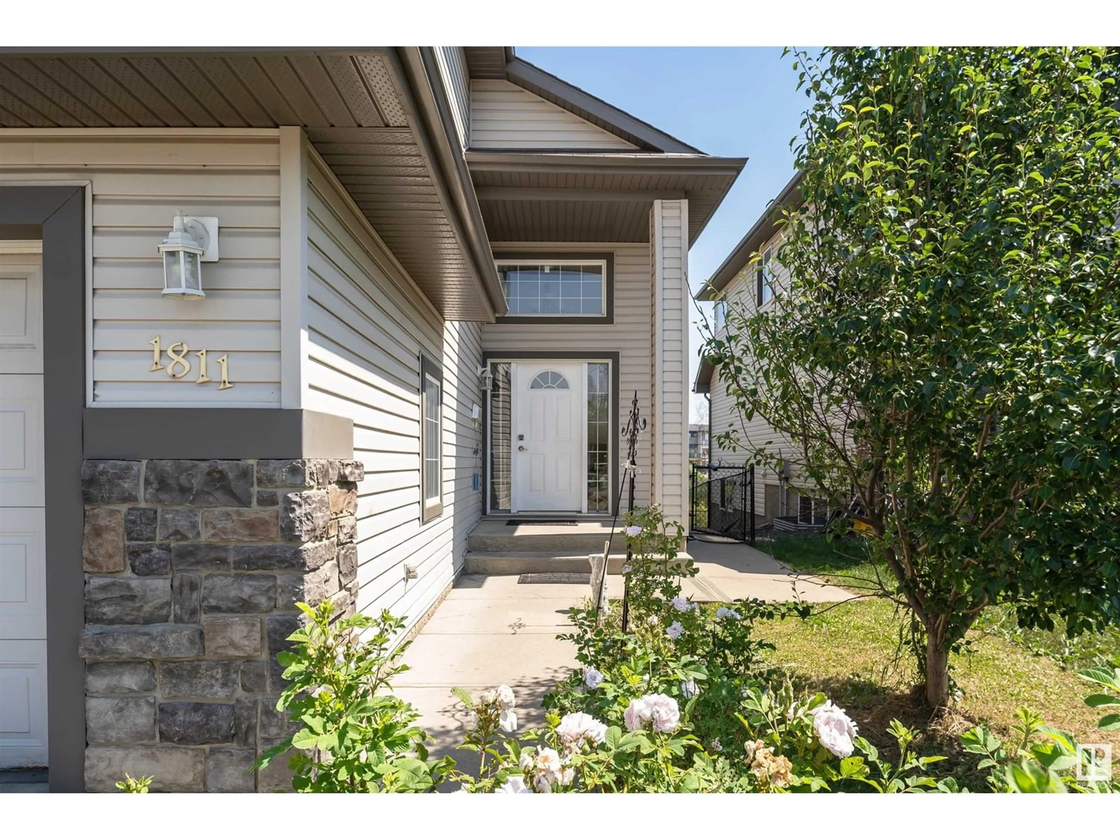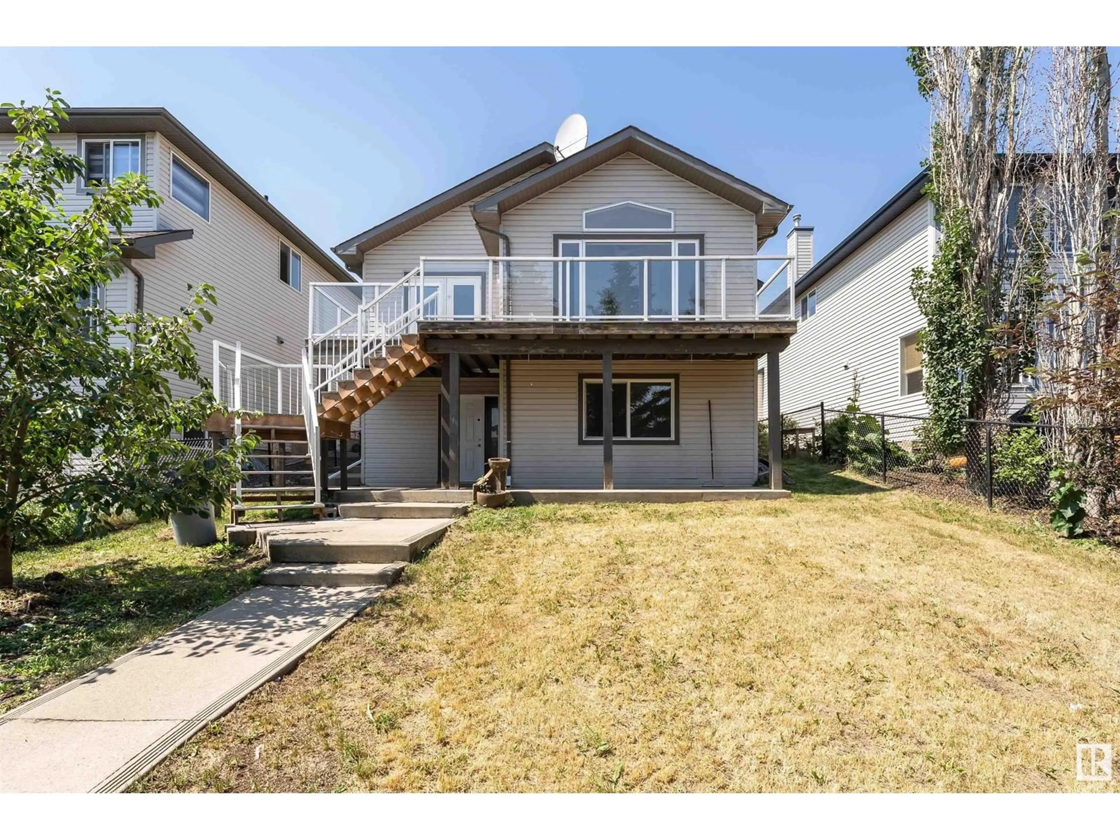1811 Garnett WY NW, Edmonton, Alberta T5T6R1
Contact us about this property
Highlights
Estimated ValueThis is the price Wahi expects this property to sell for.
The calculation is powered by our Instant Home Value Estimate, which uses current market and property price trends to estimate your home’s value with a 90% accuracy rate.Not available
Price/Sqft$355/sqft
Est. Mortgage$2,233/mo
Tax Amount ()-
Days On Market162 days
Description
Welcome to 1811 Garnet Way, offering 3+2 bdrms, all new flooring on the main & upper plus prof. painted thru-out 90% of the home! This walkout bi-level has the best views to the east & south over the pond & the walking trails behind. Stay in and enjoy the a/c or step out onto your composite deck with glass railings to take in the views or admire your veggie garden below. Inside, the foyer with high ceilings leads up to the maple kitchen with st/steel appl's + raised eat up island. The new, modern, wide plank flooring spreads into the dng nook & lvg rm with gas f/p, vaulted ceilings & large windows overlooking the pond. The primary suite over the garage has a large walk-in closet, 4 pc ensuite incl. a 2 person jetted tub. Downstairs with new carpet in the family rm has 2 more bedrooms (perfect for teenagers!) plus another full bathroom. There is also a storage room currently used as an additional laundry room. The bsmt walks out to the covered patio (separate entry) with views framed by mature trees. (id:39198)
Property Details
Interior
Features
Main level Floor
Dining room
3.65 m x 2.45 mLiving room
4.75 m x 4.12 mKitchen
4.31 m x 4.1 mBedroom 2
3.62 m x 2.9 mExterior
Parking
Garage spaces 4
Garage type Attached Garage
Other parking spaces 0
Total parking spaces 4




