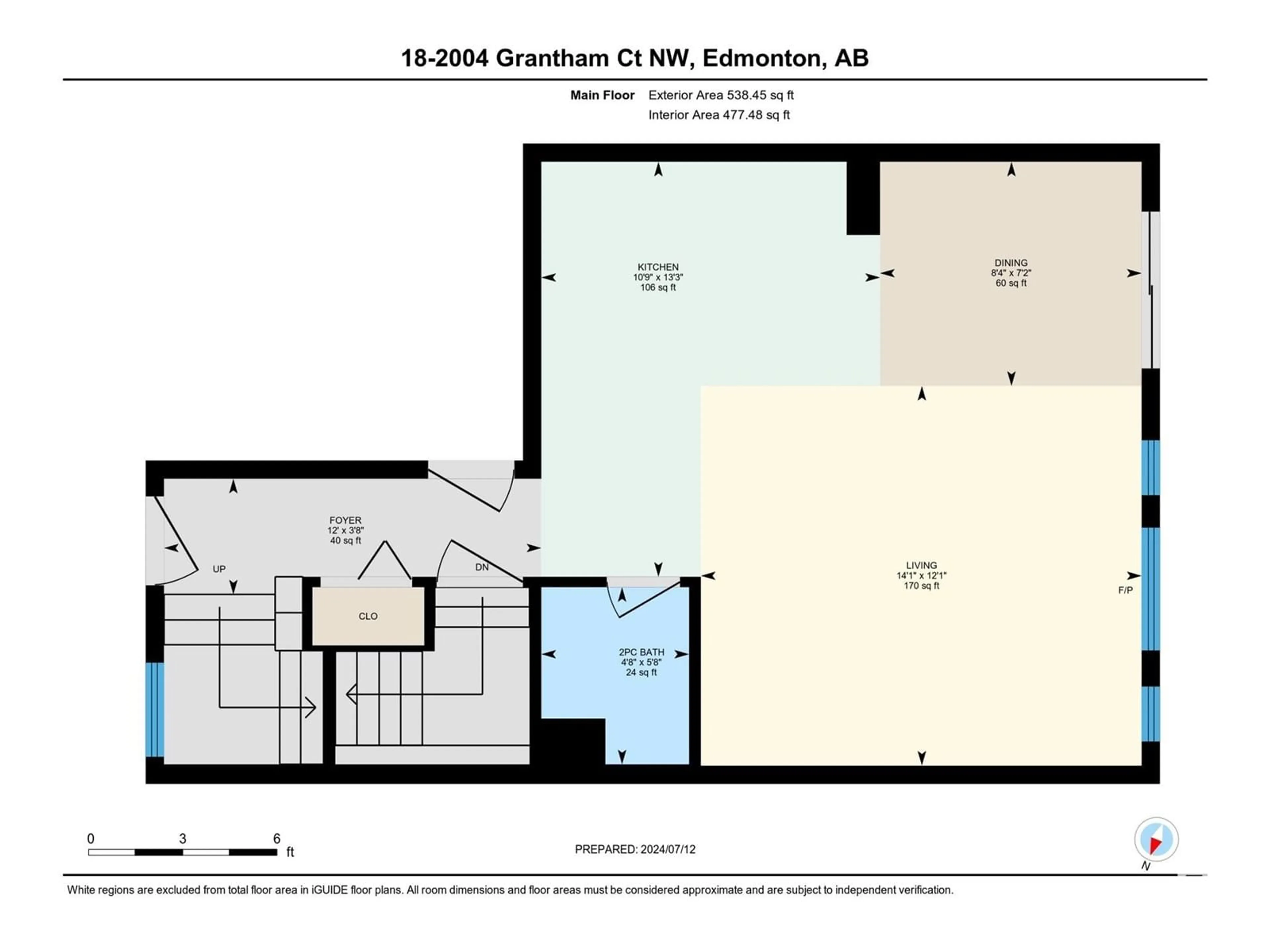#18 2004 GRANTHAM CO NW, Edmonton, Alberta T5T6R9
Contact us about this property
Highlights
Estimated ValueThis is the price Wahi expects this property to sell for.
The calculation is powered by our Instant Home Value Estimate, which uses current market and property price trends to estimate your home’s value with a 90% accuracy rate.Not available
Price/Sqft$246/sqft
Days On Market15 days
Est. Mortgage$1,288/mth
Maintenance fees$186/mth
Tax Amount ()-
Description
Welcome to Pheasant Pointe, a wonderful and quiet complex in the desirable neighborhood of Glastonbury. This charming half duplex with a single front attached garage is a low condo fee Bare Land Condo featuring 2 bedrooms and 2.5 bathrooms. The open concept floor plan seamlessly connects the spacious living room flooded with natural light, dining room, and kitchen with brand new appliances, making cooking and entertaining a breeze. It also offers visitor parking in addition to the three parking spaces out front. Ideal for first time home buyers or investors, this home is situated in the beautifully maintained The Grange area, close to lakes and pathways. Conveniently located near transit, close to major freeways, shopping, schools, a spray park, WEM, and River Cree. Pets are allowed with board approval. (id:39198)
Property Details
Interior
Features
Main level Floor
Living room
Dining room
Kitchen
Exterior
Parking
Garage spaces 3
Garage type Attached Garage
Other parking spaces 0
Total parking spaces 3
Condo Details
Amenities
Vinyl Windows
Inclusions
Property History
 43
43

