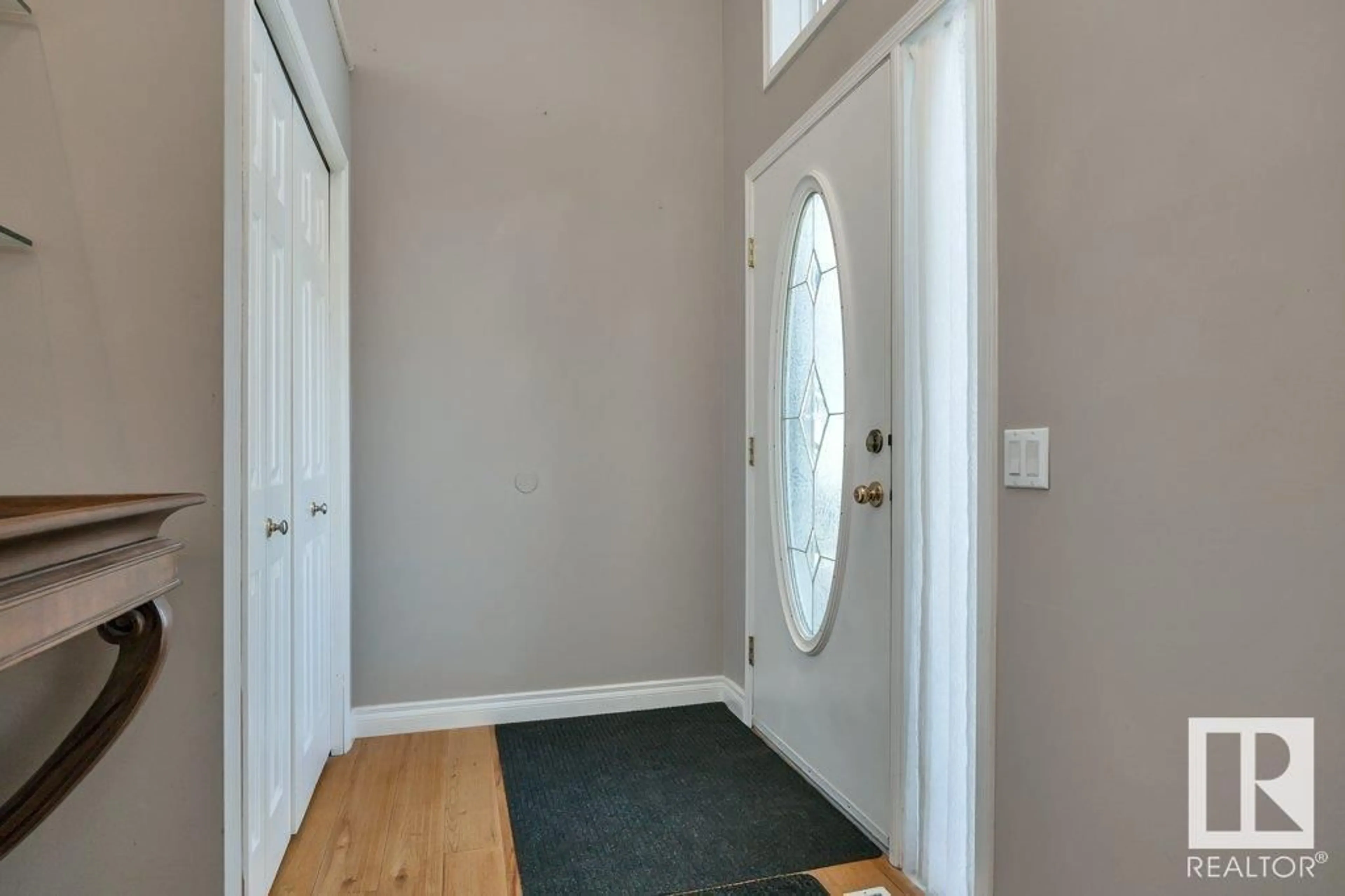1509 GRANT CO NW, Edmonton, Alberta T5T6L3
Contact us about this property
Highlights
Estimated ValueThis is the price Wahi expects this property to sell for.
The calculation is powered by our Instant Home Value Estimate, which uses current market and property price trends to estimate your home’s value with a 90% accuracy rate.Not available
Price/Sqft$349/sqft
Est. Mortgage$1,718/mo
Tax Amount ()-
Days On Market282 days
Description
GORGEOUS IN THE GRANGE is this bright, bi-level 2+1 home with 3 full bathrooms. Features include vaulted ceiling in living room with floor to ceiling windows, fireplace & stunning HICKORY HARDWOOD FLOORS. What a beautiful space to come home to! Up a few steps you find a well designed kitchen with large island & numerous cabinets including a corner pantry. The spacious dining room overlooks the living room & has a beautiful light fixture. The Primary bedroom features a MASSIVE WALK-IN CLOSET & ENSUITE with JACUZZI BATH. The 2nd bedroom is located on this floor along with a 4 pce bathroom. The WALK-OUT BASEMENT has a HUGE REC ROOM featuring a unique curved wall, 3rd bedroom with own ensuite-ideal for older child, student or parent, & laundry room. This basement could be a secondary suite due to the zoning and separate entrance. Just add a kitchen and you are all set! The fenced yard has been designed to relax & enjoy with a large stone patio and grass area & Double garage with large parking pad. (id:39198)
Property Details
Interior
Features
Basement Floor
Bedroom 3
4.21 m x 3.63 mRecreation room
3.96 m x 9.35 mMud room
2.67 m x 2.29 mLaundry room
2.56 m x 4.15 mExterior
Parking
Garage spaces 4
Garage type -
Other parking spaces 0
Total parking spaces 4
Property History
 42
42



