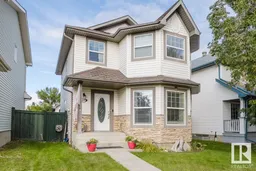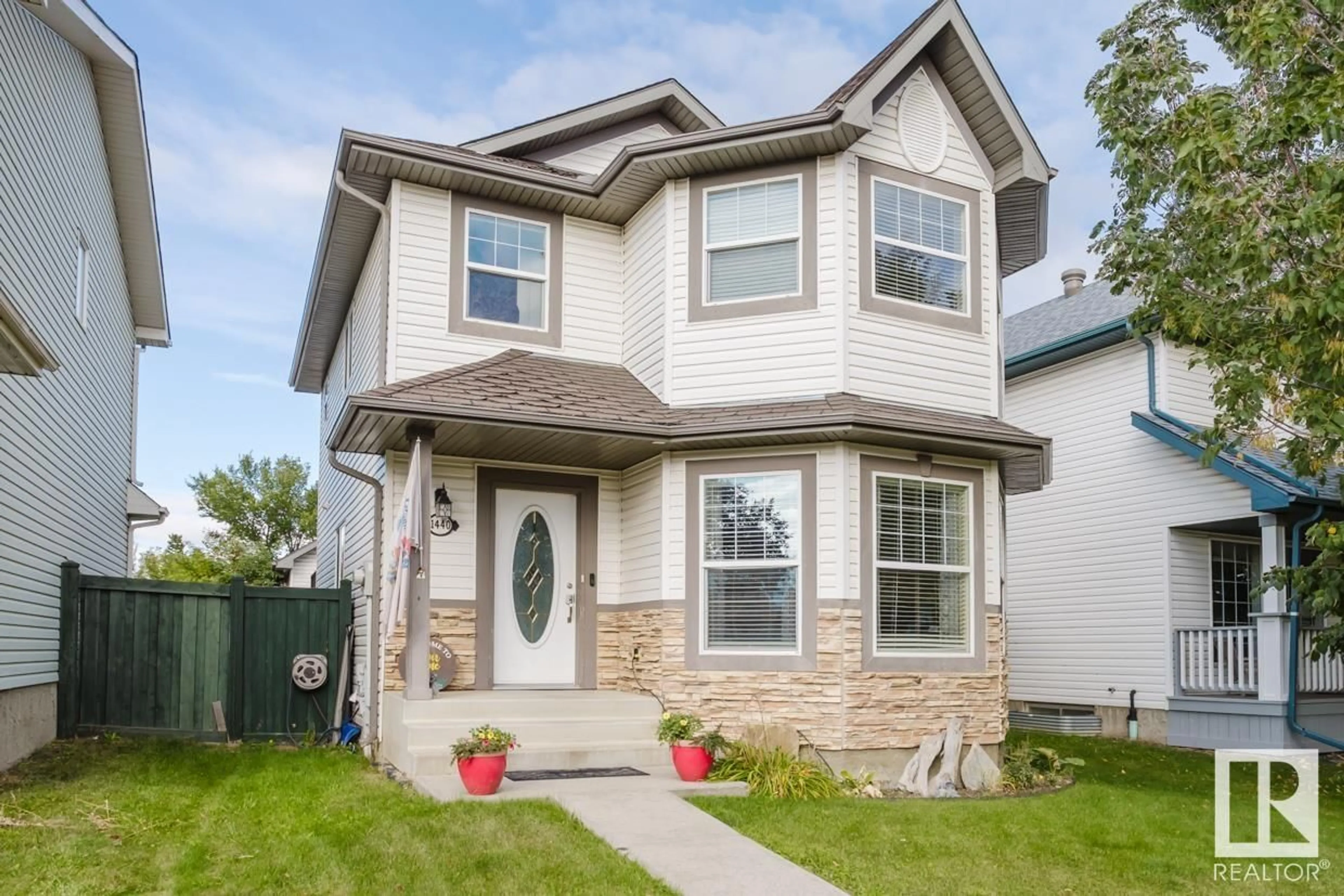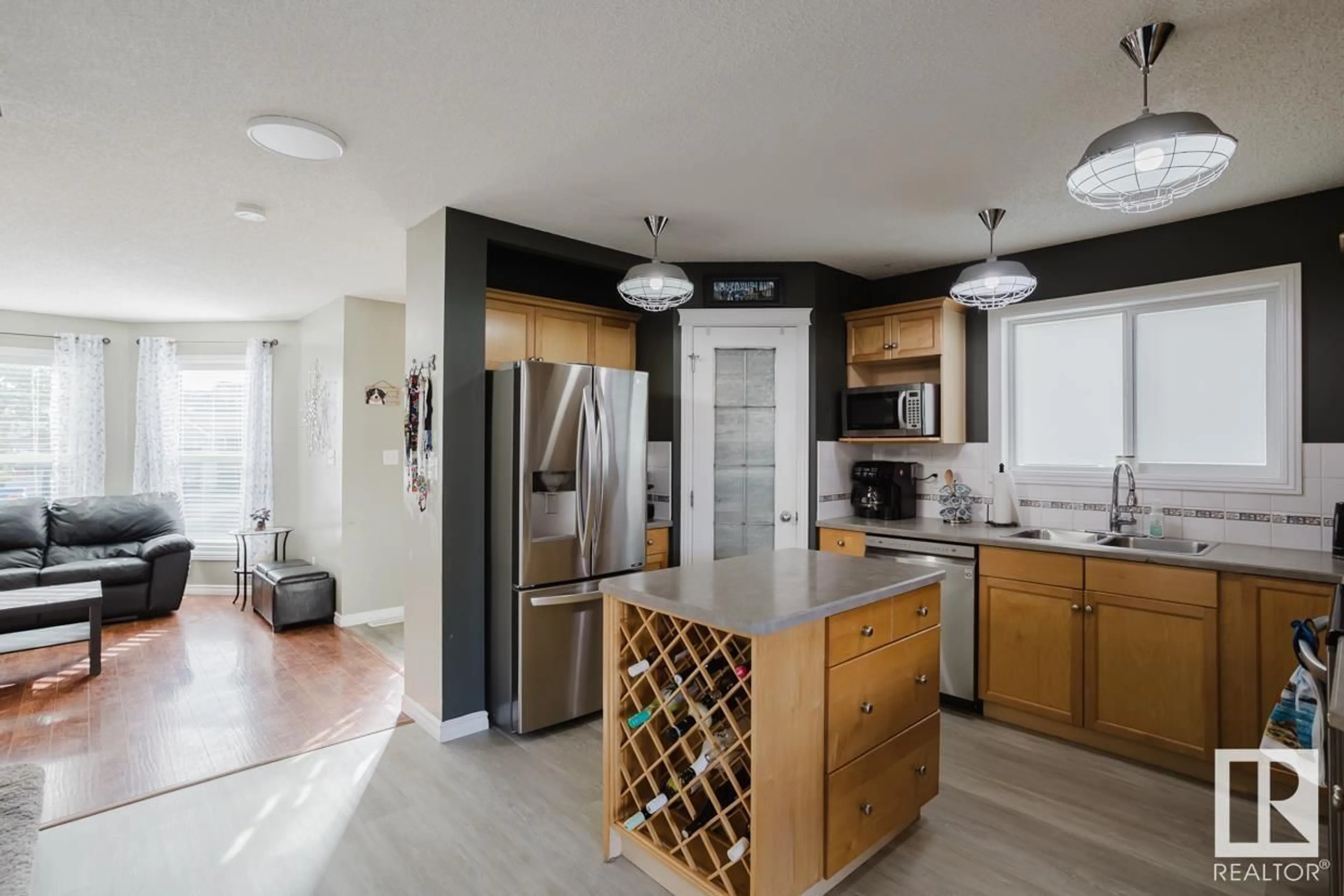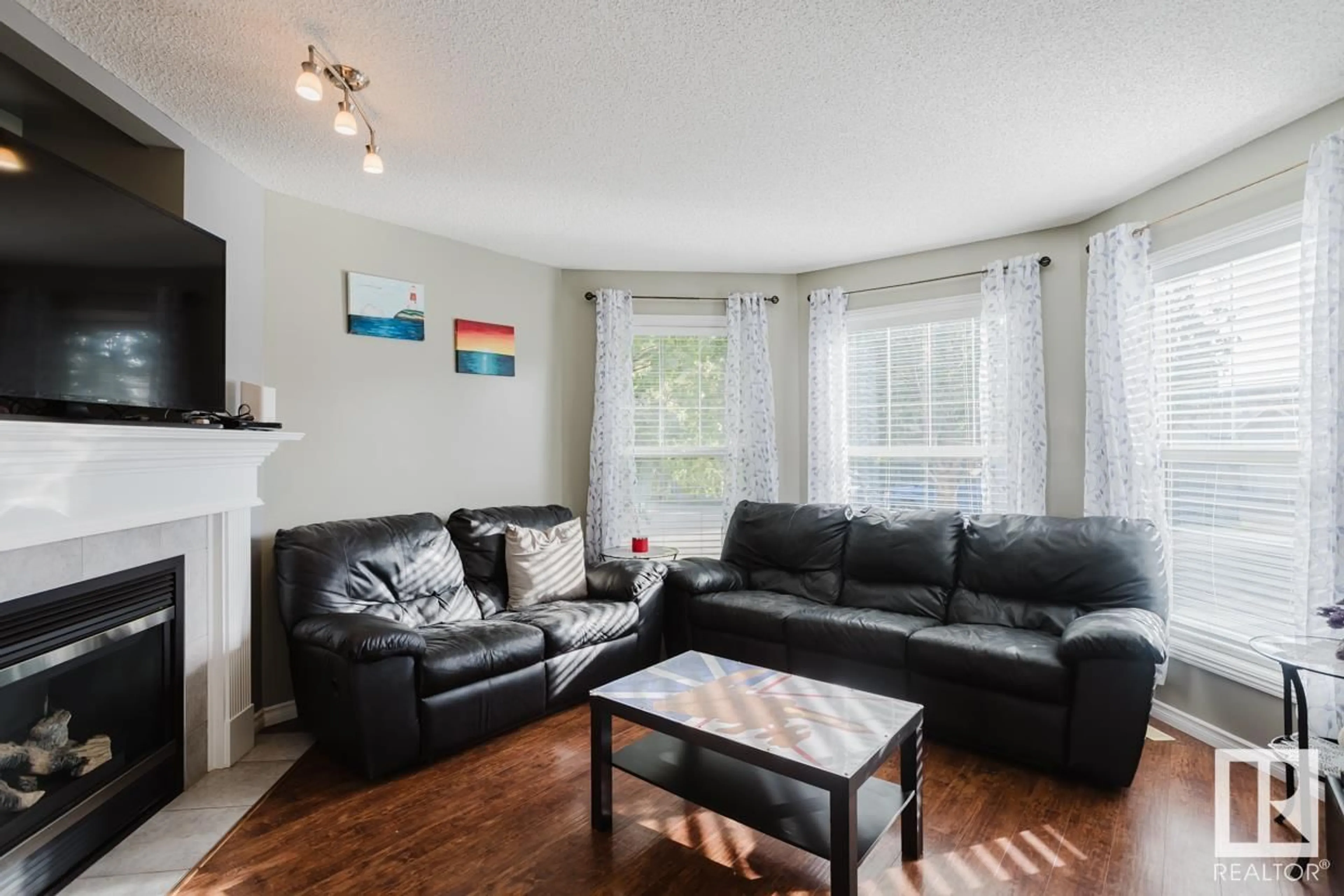1440 GRANT WY NW, Edmonton, Alberta T5T6L3
Contact us about this property
Highlights
Estimated ValueThis is the price Wahi expects this property to sell for.
The calculation is powered by our Instant Home Value Estimate, which uses current market and property price trends to estimate your home’s value with a 90% accuracy rate.Not available
Price/Sqft$325/sqft
Est. Mortgage$1,932/mth
Tax Amount ()-
Days On Market16 days
Description
Packed full of upgrades this house is an absolute must see on the west end. Step into the generous sized front room and warm yourself beside the gas fireplace or hop into the kitchen and make a cup of coffee while we tour this home. Upstairs youll find a primary bedroom with full 4 piece ensuite and walk in closet as well as 2 more bedrooms sharing a jack and jill 4 piece bathroom. Everyone gets an ensuite here. The basement offers 2 more generous sized bedrooms as well as another full bathroom, so guests and teenagers alike will be very comfortable. Step outside onto the low maintenance landscaping and into a unique garage, with parking for 2 and loft above for either storage or a flex space. Go ahead and be creative. With new floors, paint and trim from top to bottom as well as central A/C, updated appliances, and newer furnace and hot water tank, this home shows like new. (id:39198)
Property Details
Interior
Features
Upper Level Floor
Bedroom 2
Bedroom 3
Primary Bedroom
Exterior
Parking
Garage spaces 4
Garage type Detached Garage
Other parking spaces 0
Total parking spaces 4
Property History
 38
38


