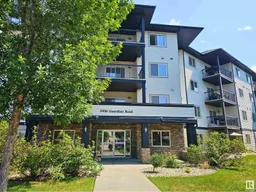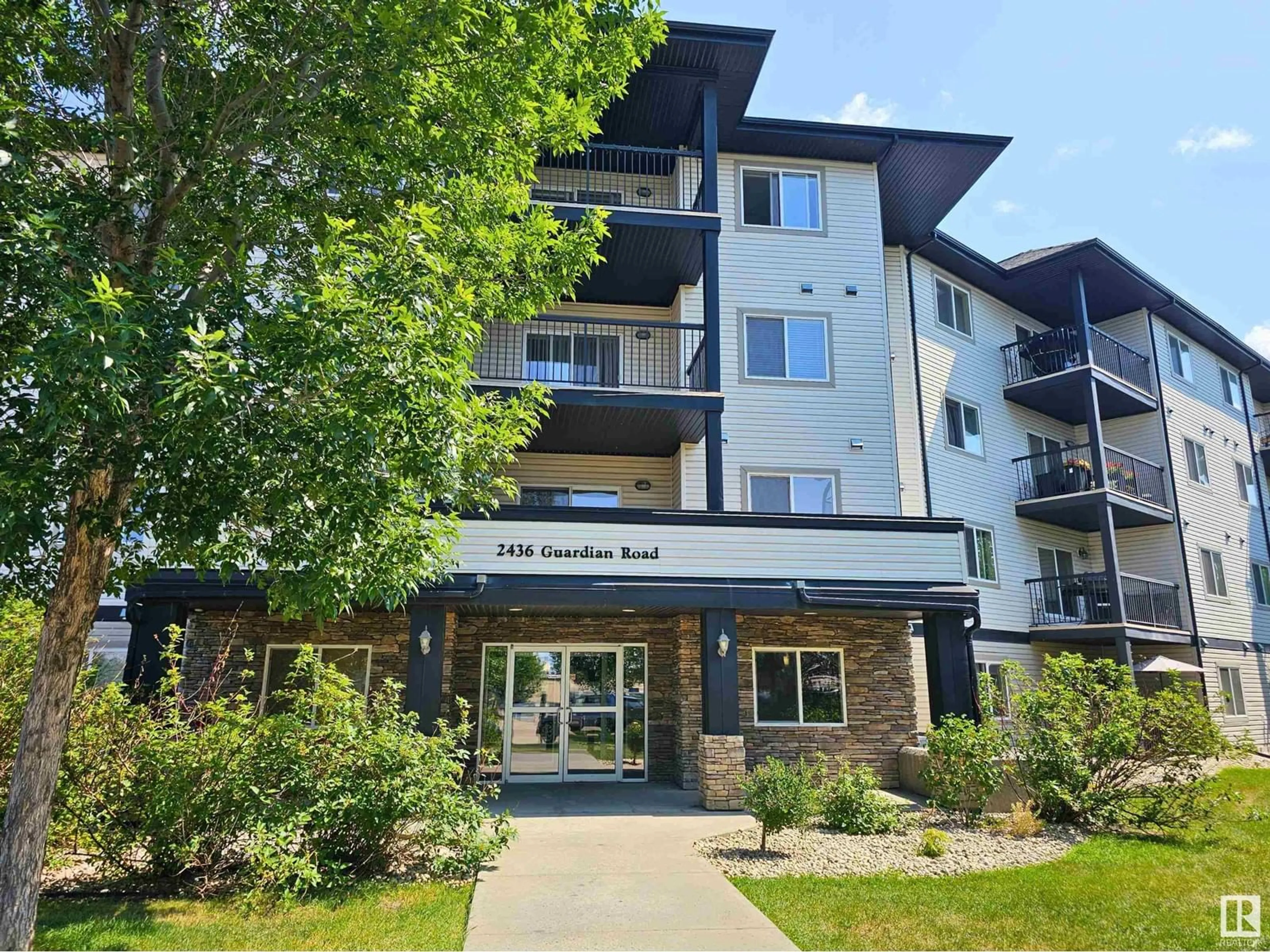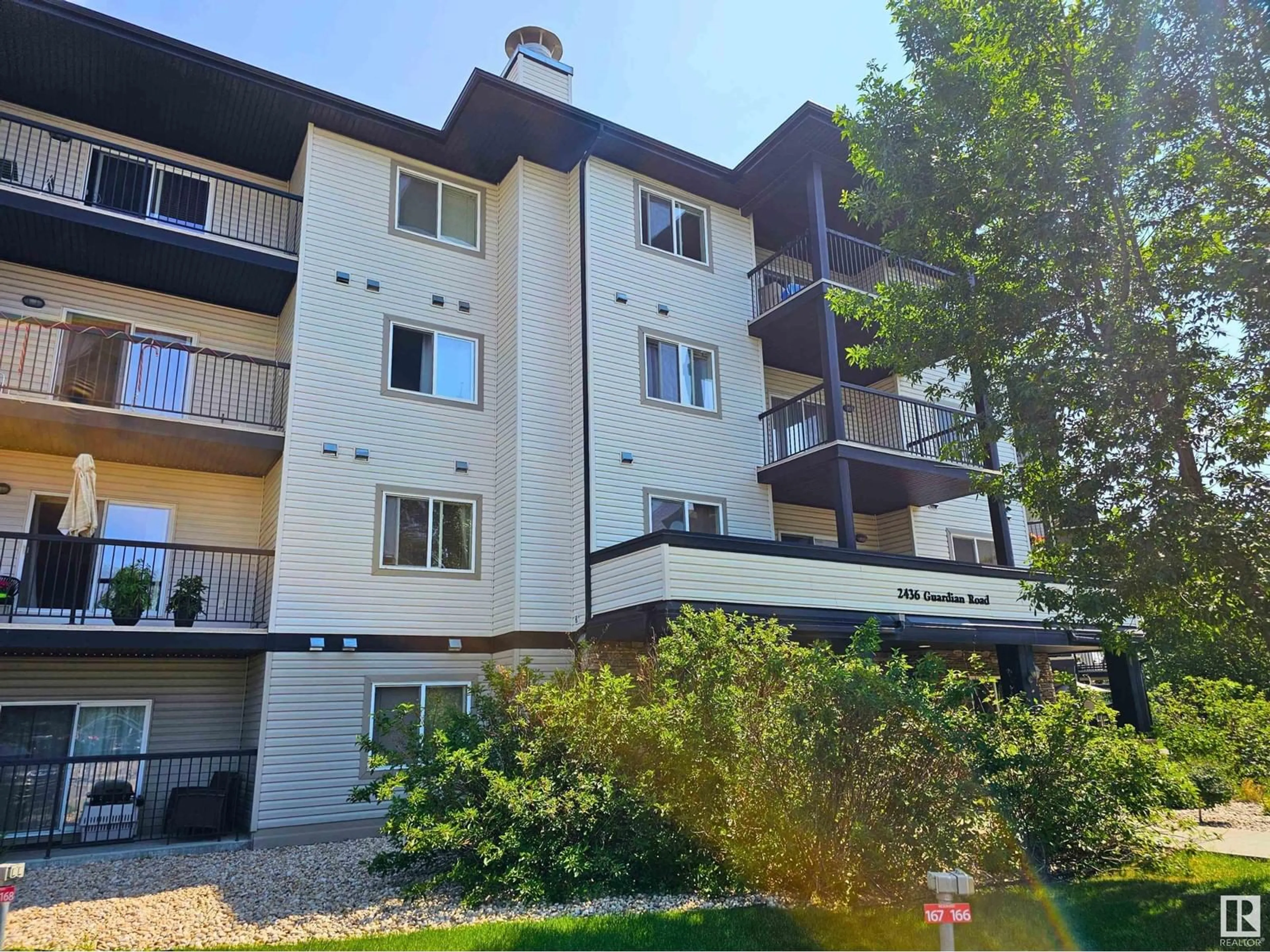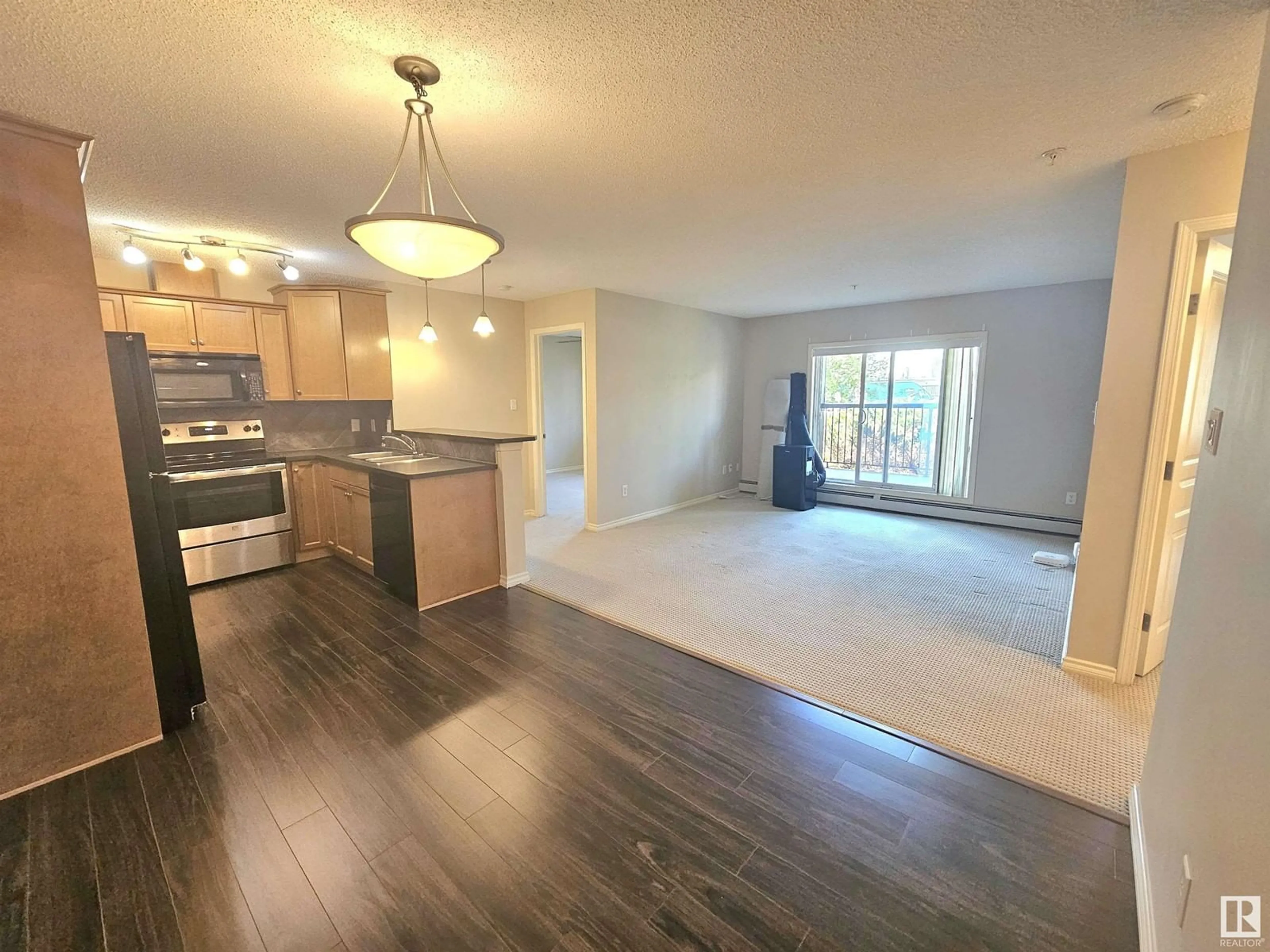#141 2436 GUARDIAN RD NW, Edmonton, Alberta T5T2P5
Contact us about this property
Highlights
Estimated ValueThis is the price Wahi expects this property to sell for.
The calculation is powered by our Instant Home Value Estimate, which uses current market and property price trends to estimate your home’s value with a 90% accuracy rate.Not available
Price/Sqft$259/sqft
Days On Market22 days
Est. Mortgage$966/mth
Maintenance fees$384/mth
Tax Amount ()-
Description
Immaculate 2 Bed, 2 Bath Condo in Prime Location! Discover your perfect home or investment opportunity with this stunning condo featuring underground parking and storage. This beautifully maintained unit offers an open layout with a bright living room leading to a South East-facing balcony, perfect for summer BBQs. The spacious galley kitchen boasts plenty of cupboard space, cabinetry, and is adjacent to a comfortable dining area. The large primary bedroom includes a walk-through his & hers custom closet and a 3-piece en-suite. A good-sized second bedroom and another 4-piece bathroom complete the living space. In-suite laundry offers additional storage space. Enjoy the convenience of a titled underground parking stall, along with ample visitor parking. This well-managed complex includes amenities such as an exercise room, group booking room, and condo fees cover heat & water. (id:39198)
Property Details
Interior
Features
Main level Floor
Living room
3.73 m x 4.12 mDining room
2.64 m x 2.6 mKitchen
3.64 m x 2.99 mPrimary Bedroom
3.4 m x 3.39 mCondo Details
Inclusions
Property History
 27
27


