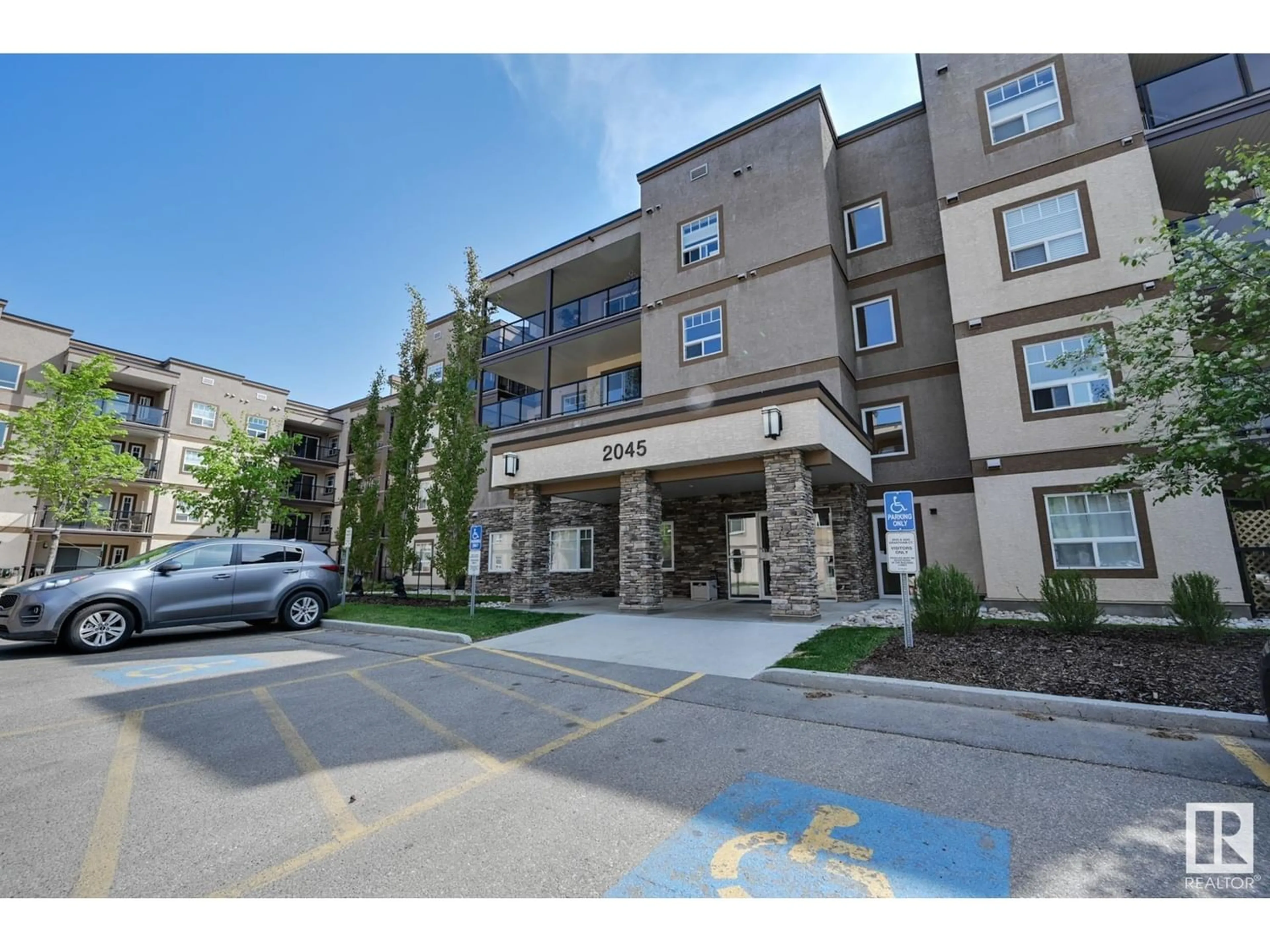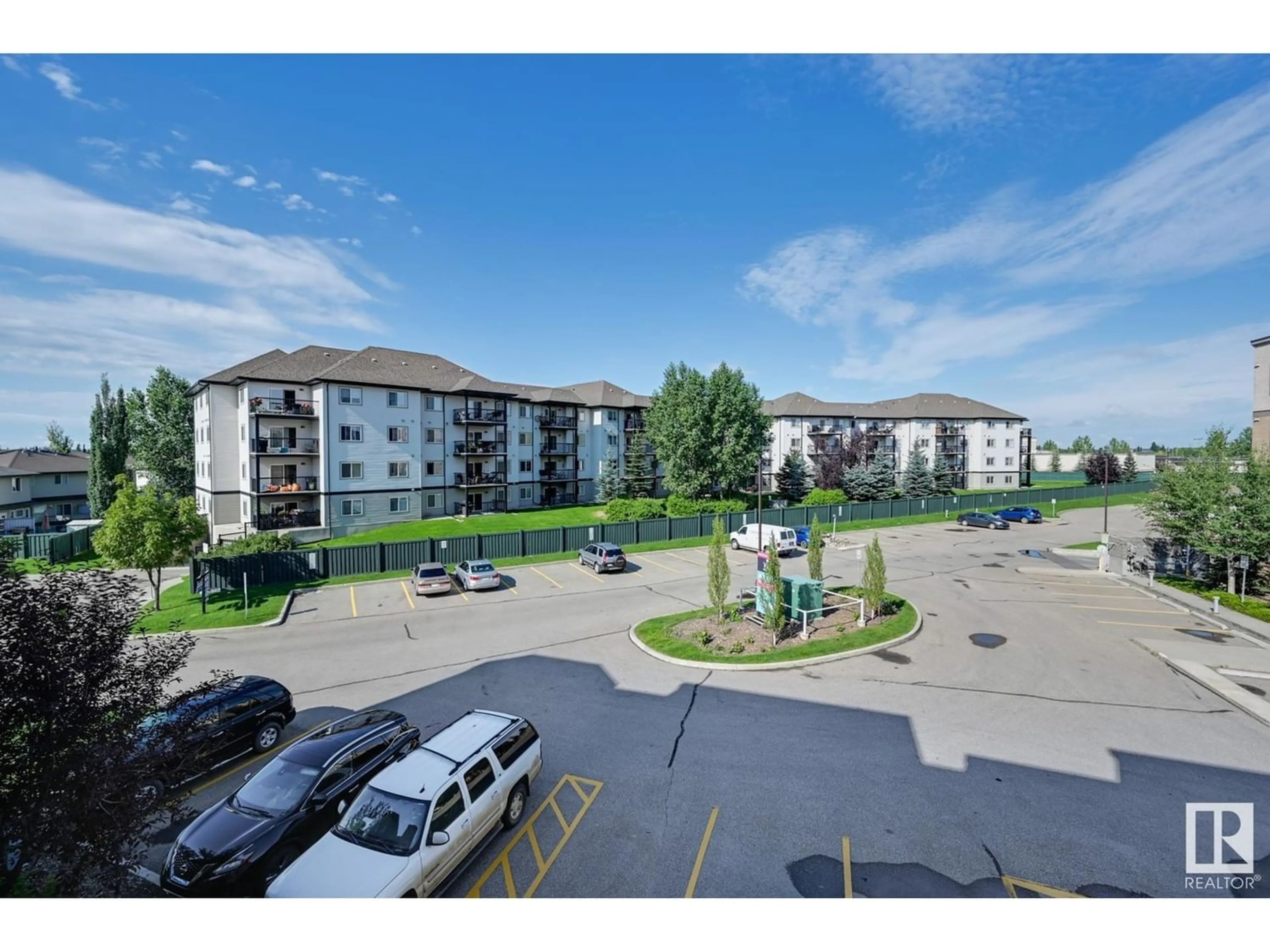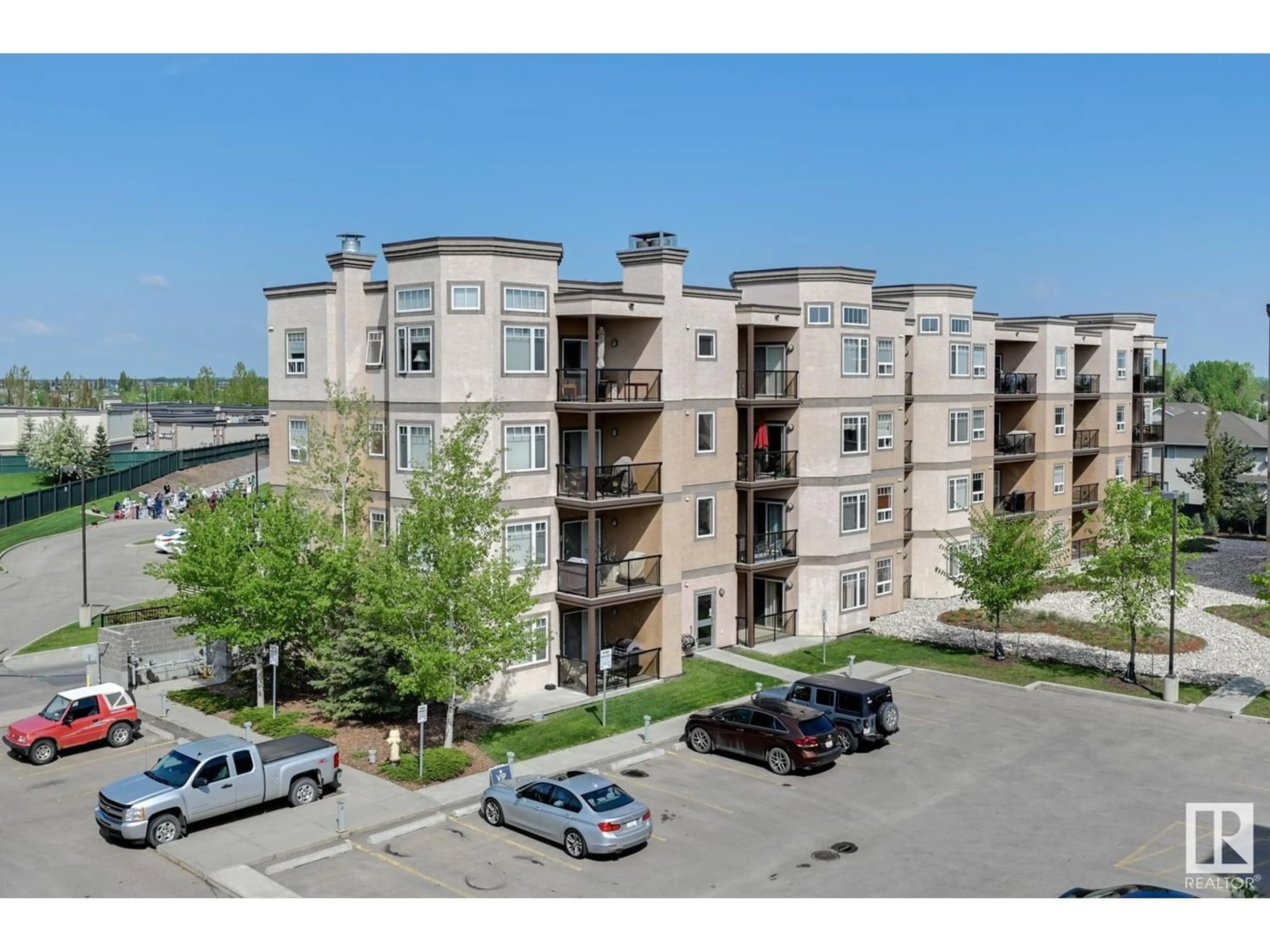#120 2045 GRANTHAM CO NW, Edmonton, Alberta T5T3X4
Contact us about this property
Highlights
Estimated ValueThis is the price Wahi expects this property to sell for.
The calculation is powered by our Instant Home Value Estimate, which uses current market and property price trends to estimate your home’s value with a 90% accuracy rate.Not available
Price/Sqft$287/sqft
Days On Market107 days
Est. Mortgage$1,284/mth
Maintenance fees$586/mth
Tax Amount ()-
Description
VIP at Californian Parkland another brand new affordable luxury condominium by award winning Abbey Lane Homes. This Emerald model on the main floor offers 1,045 sq.ft. with 2 beds and 2 baths. This inside unit benefits with a large open kitchen that connects to the living room with an island. Quality cabinets wrapped in granite you'll love. The primary bedroom is fit for a king, sized bed that is. Ample room for large furniture makes the units at VIP the easiest to transition into if you are downsizing. In-suite storage and laundry complete the package. Oversized windows with a covered balcony. Two generous baths of which the master offers a walk in glass shower. VIP offers 1 tandem underground titled stall for two vehicles with storage included. The building offers a car wash bay as well as a guest suite, large owners lounge with kitchen, a screen TV and pool table, Hobby room more. Experience this upscale amenity rich complex for yourself! 24/7 security. (id:39198)
Property Details
Interior
Features
Main level Floor
Living room
4.98 m x 4.08 mDining room
3.24 m x 3.18 mKitchen
3.28 m x 2.66 mPrimary Bedroom
4.28 m x 3.7 mExterior
Parking
Garage spaces 2
Garage type -
Other parking spaces 0
Total parking spaces 2
Condo Details
Inclusions
Property History
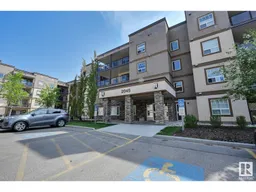 34
34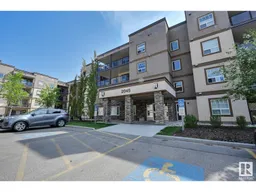 34
34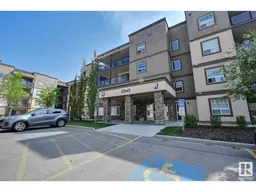 34
34
