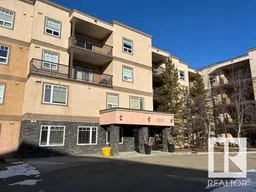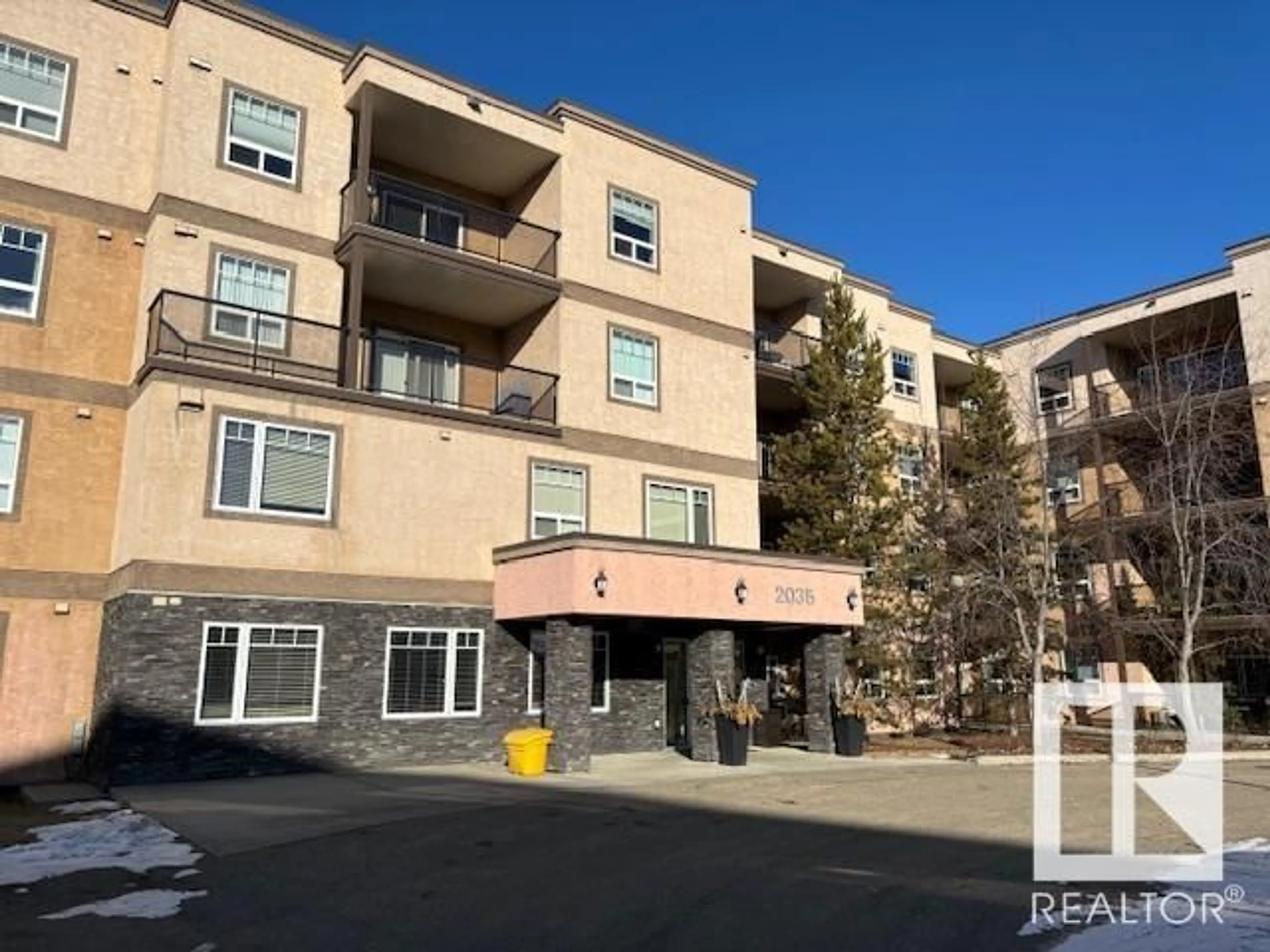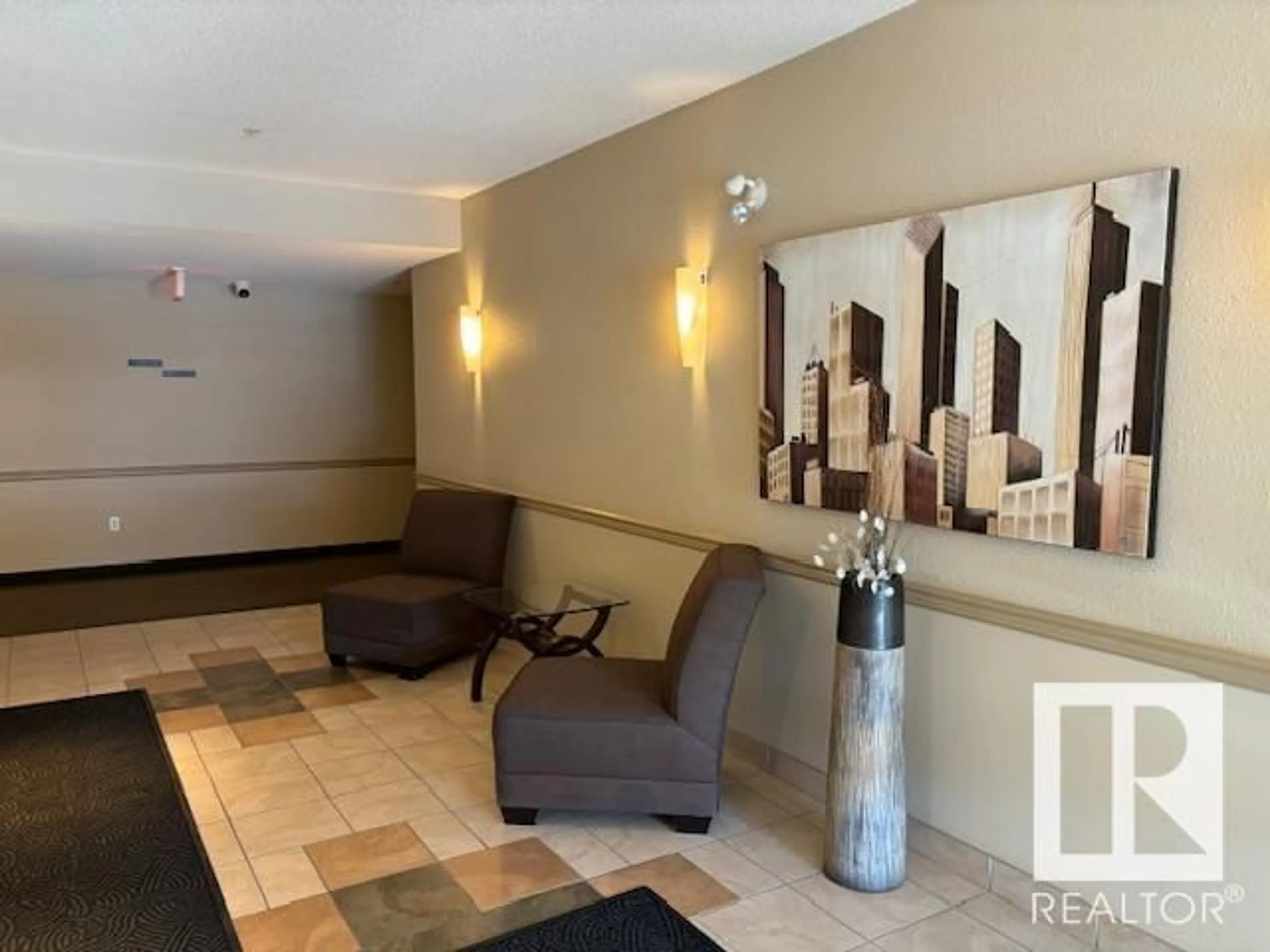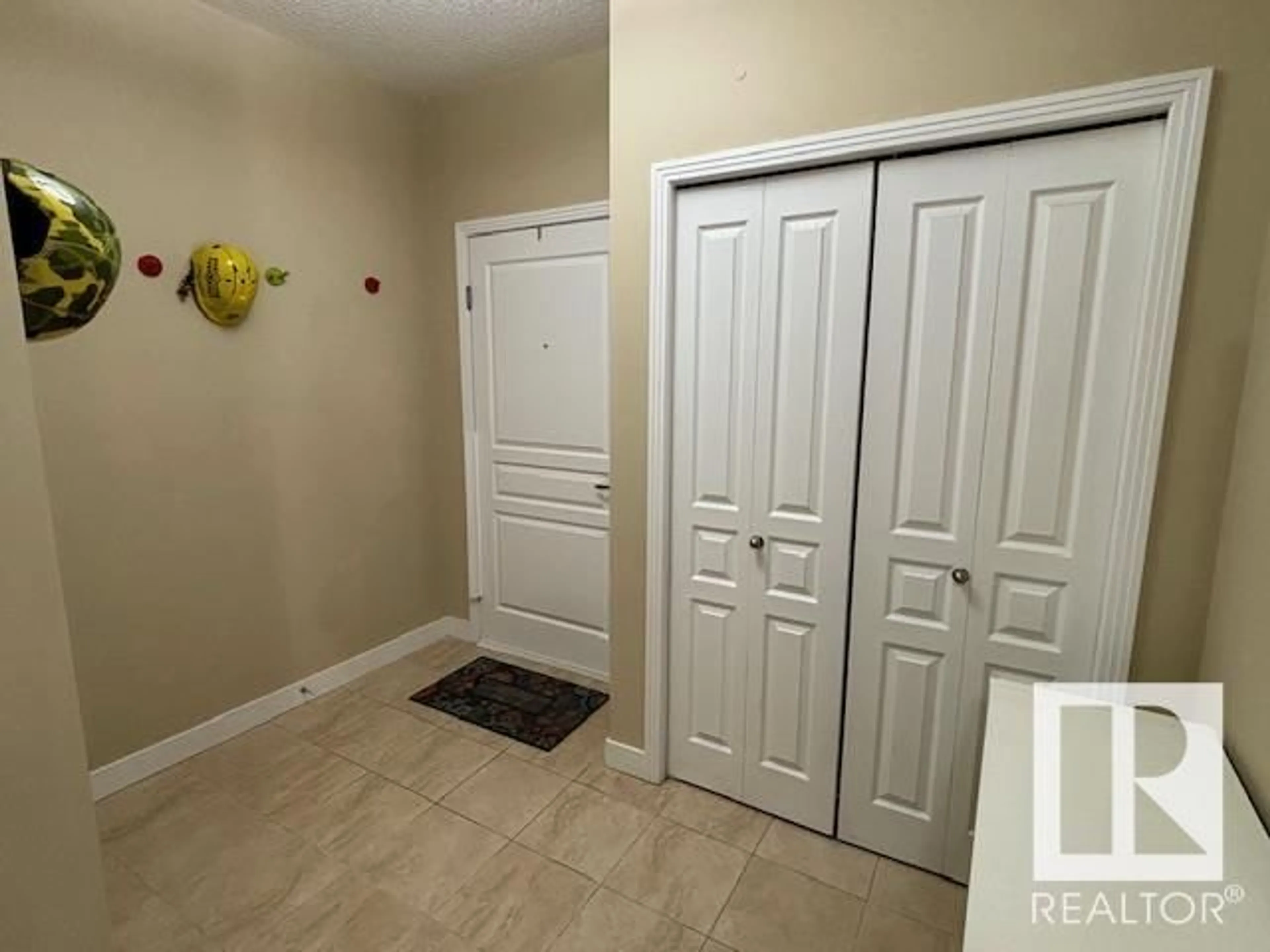#118 2035 GRANTHAM CO NW, Edmonton, Alberta T5T3X4
Contact us about this property
Highlights
Estimated ValueThis is the price Wahi expects this property to sell for.
The calculation is powered by our Instant Home Value Estimate, which uses current market and property price trends to estimate your home’s value with a 90% accuracy rate.Not available
Price/Sqft$223/sqft
Days On Market167 days
Est. Mortgage$1,095/mth
Maintenance fees$626/mth
Tax Amount ()-
Description
This is a spacious 2 bedroom, 2 bathroom unit on the main floor of this premium condominium complex featuring Heated Floors & Superior Air Conditioning. A rare feature of this unit is that it does NOT side on to any other units, a big plus! In-Suite Laundry, Ceramic tile flooring, Granite Counters, and Premium Stainless Steel Appliances in the kitchen add to this open plan. A Fireplace, 9' ceilings, super wide underground heated parking stall and storage locker complete this package nicely. Amenities include Fitness room, Car wash, Lounge room perfect for large parties, Hobby room & a Guest Suite rentable for your out of town guests at a low cost. Location is awesome close to almost anything you may need at less than a block or two away. (id:39198)
Property Details
Interior
Features
Main level Floor
Laundry room
Living room
5.01 m x 5.1 mDining room
4.25 m x 2.33 mKitchen
4.9 m x 3.25 mExterior
Parking
Garage spaces 1
Garage type -
Other parking spaces 0
Total parking spaces 1
Condo Details
Amenities
Ceiling - 9ft
Inclusions
Property History
 22
22


