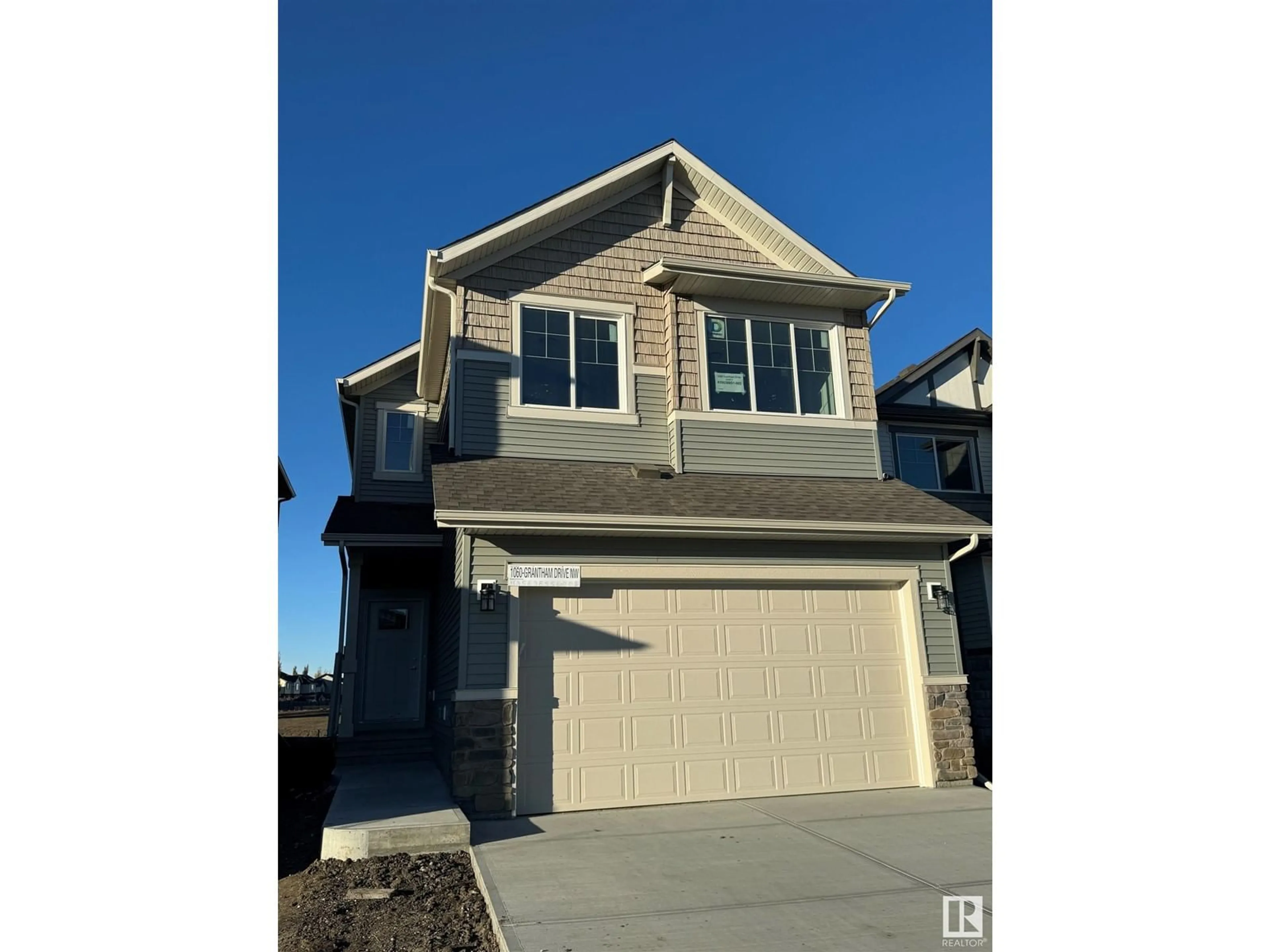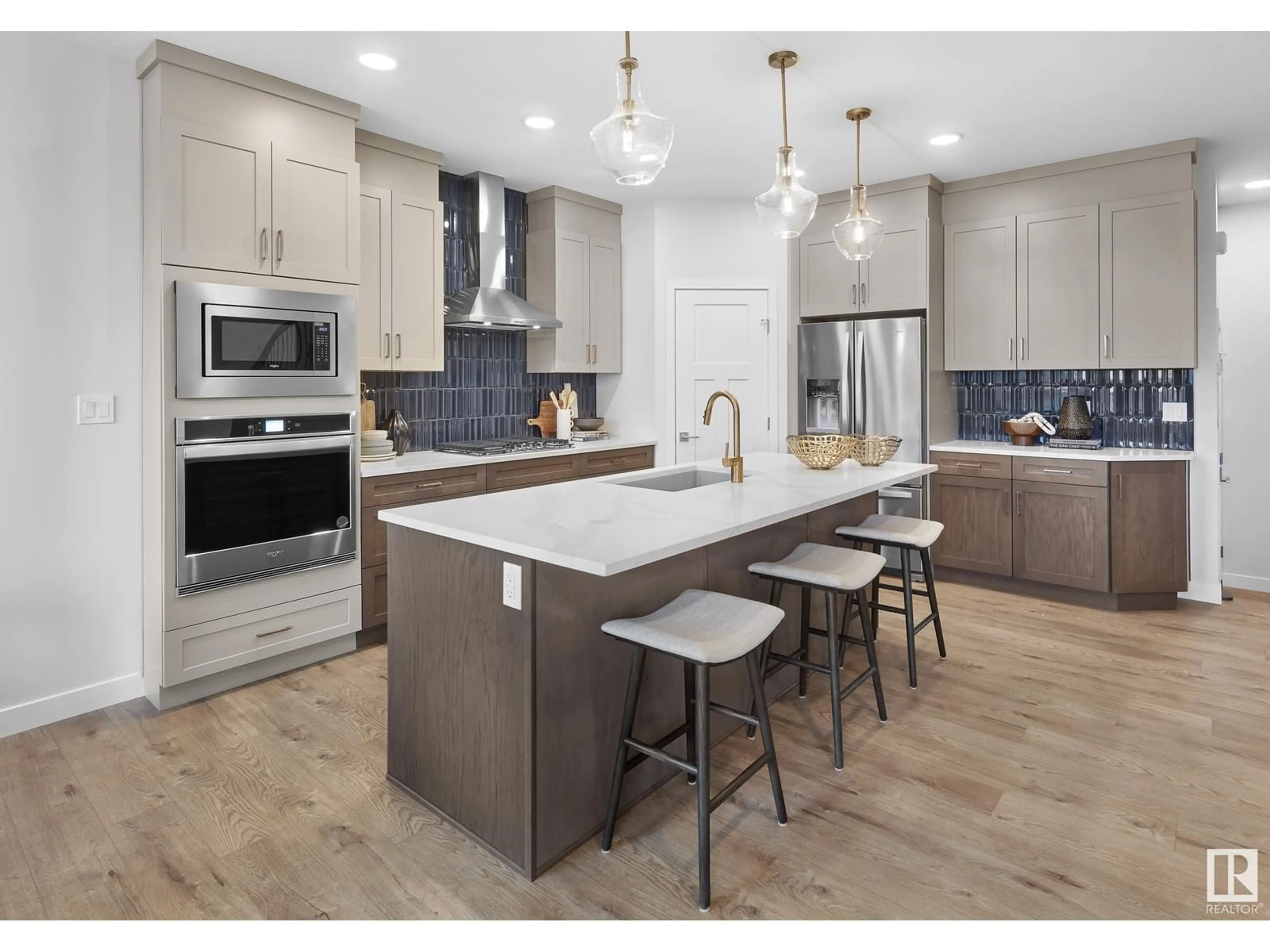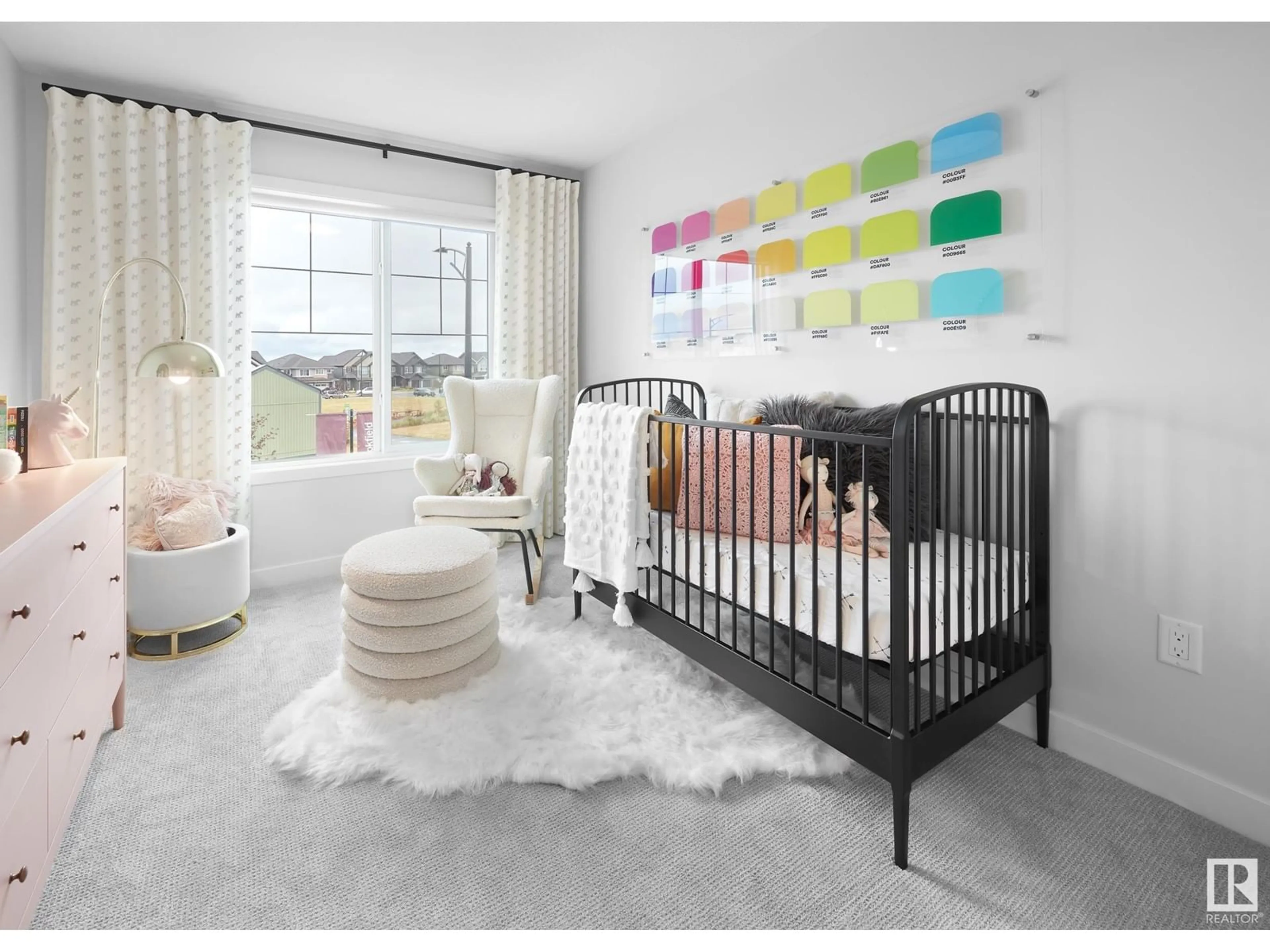1060 GRANTHAM DR NW, Edmonton, Alberta T5T4V2
Contact us about this property
Highlights
Estimated ValueThis is the price Wahi expects this property to sell for.
The calculation is powered by our Instant Home Value Estimate, which uses current market and property price trends to estimate your home’s value with a 90% accuracy rate.Not available
Price/Sqft$276/sqft
Est. Mortgage$2,675/mo
Tax Amount ()-
Days On Market26 days
Description
This BRAND NEW Brookfield Residential home is available for a quick possession! One of 4 homes left, this exclusive opportunity is coming to an end! The ROBSON model offers style without compromising functionality. This home comes equipped with a GOURMET KITCHEN, complete with built-in appliances, pots and pan drawers, full height cabinets and a walkthrough pantry! The main floor offers OVERSIZED WINDOWS and an electric FIREPLACE in the great room. Leading you upstairs the CURVED STAIR CASE with SPINDLE RAILING takes you to a large bonus room, massive laundry room with LAUNDRY APPLIANCES included. Second and third bedrooms both have their own WIC and the primary suite offers a STUNNING PARK VIEW and spa inspired ensuite! This home is located on an oversized conventional lot with lots of space between neighbours, and a PARK SPACE BEHIND. Parkland is located in Glastonbury with a k-9 public school, Costco, River Cree and other amazing amenities near by! (Photos are of Show home, actual home may vary) (id:39198)
Property Details
Interior
Features
Main level Floor
Living room
Dining room
Kitchen
Property History
 15
15


