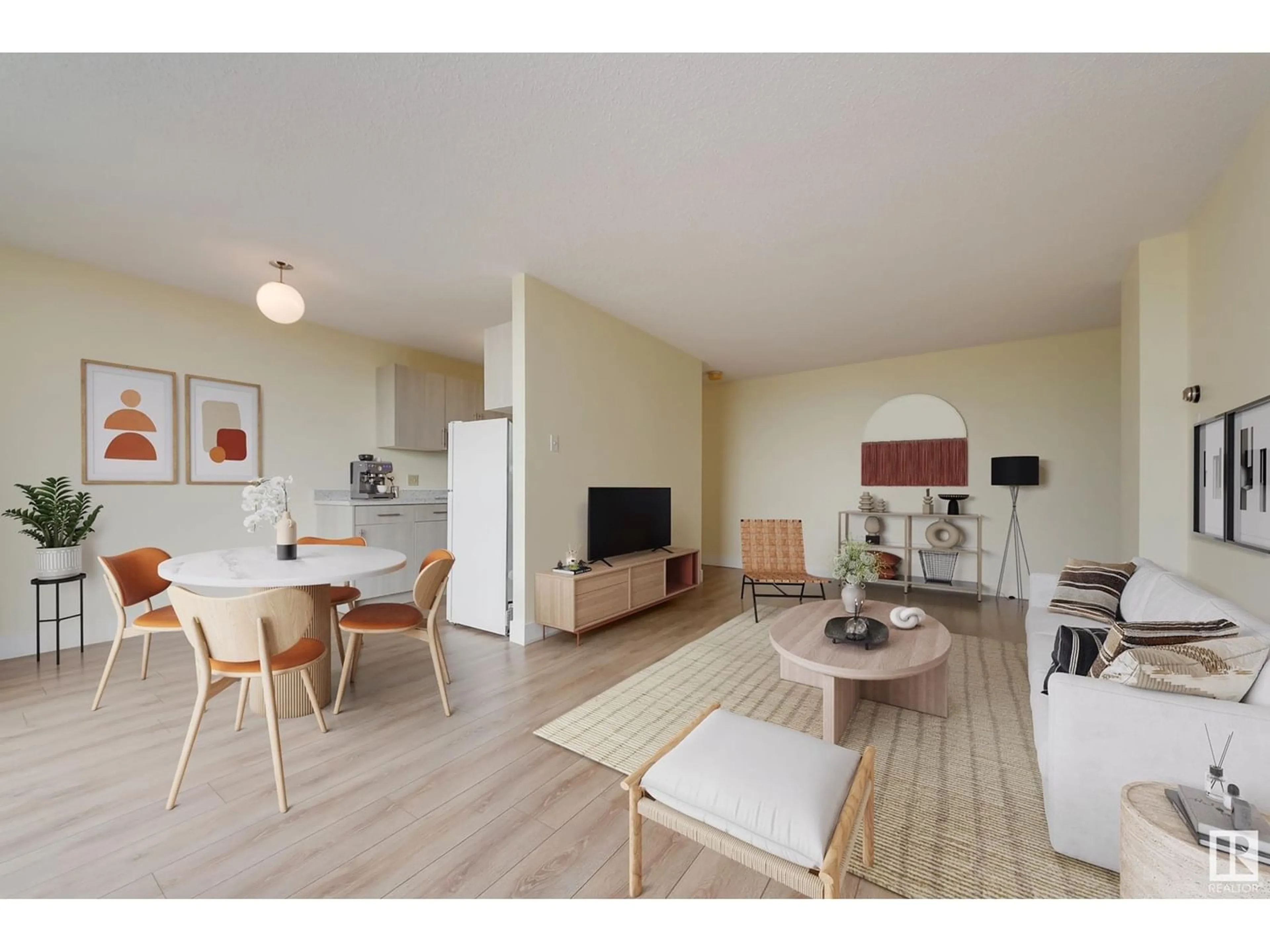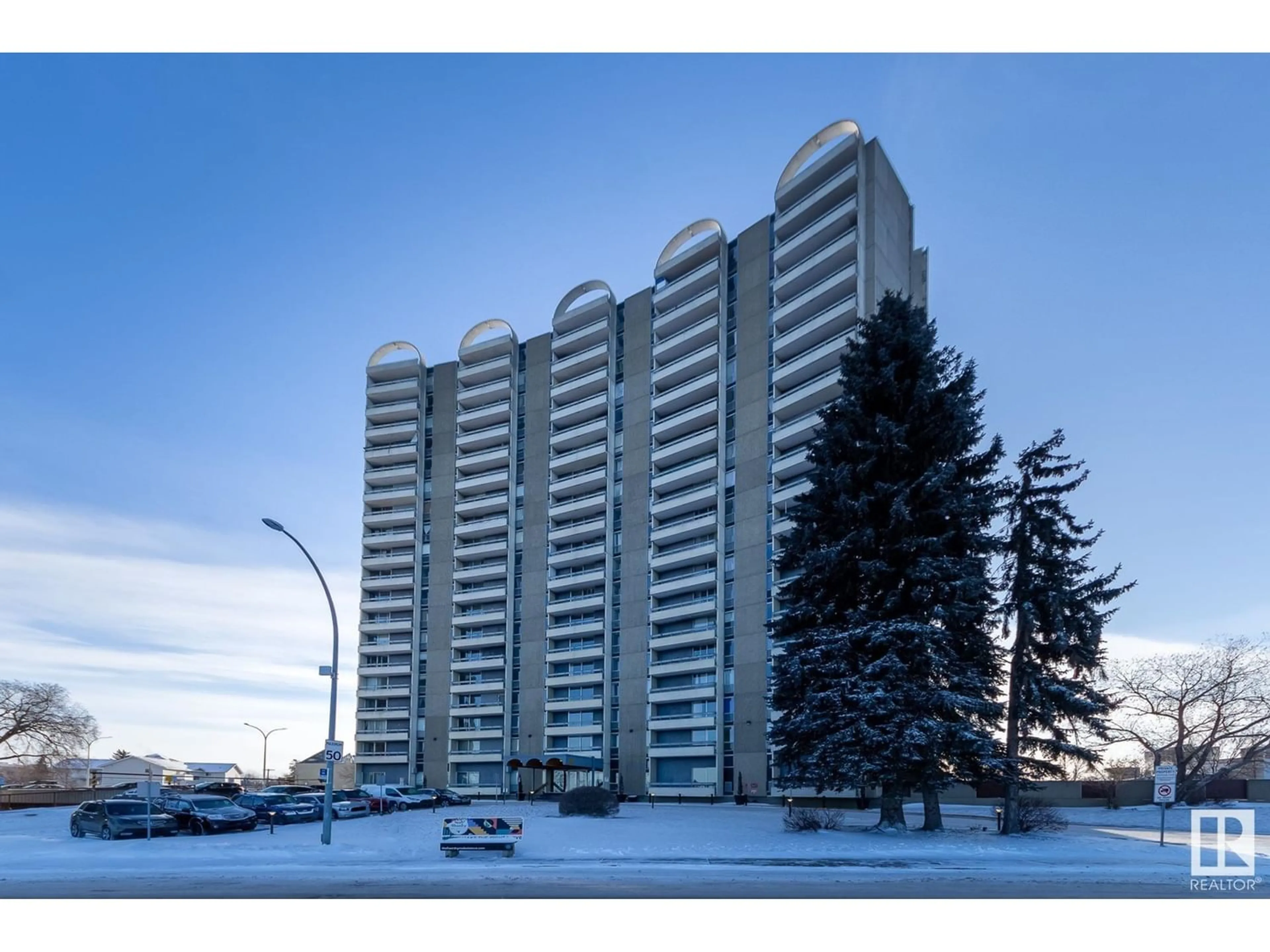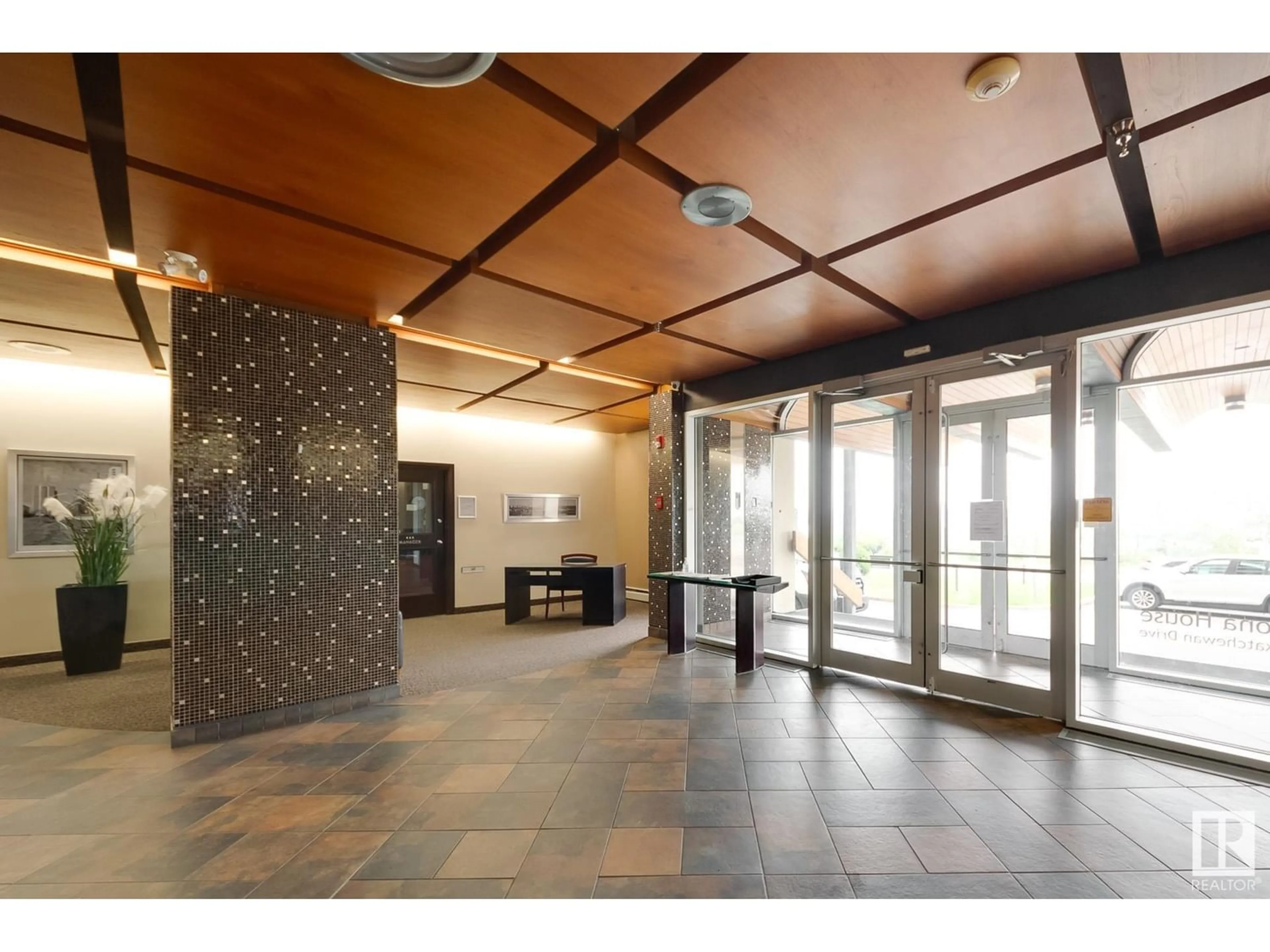#906 10883 SASKATCHEWAN DR NW, Edmonton, Alberta T6E4S6
Contact us about this property
Highlights
Estimated ValueThis is the price Wahi expects this property to sell for.
The calculation is powered by our Instant Home Value Estimate, which uses current market and property price trends to estimate your home’s value with a 90% accuracy rate.Not available
Price/Sqft$167/sqft
Est. Mortgage$644/mo
Maintenance fees$831/mo
Tax Amount ()-
Days On Market315 days
Description
This lovely 2-bed, 1.5 bath apartment on Saskatchewan Drive is just a short walk from the University of Alberta & U of A Hospital & has excellent access to public transit. With over $20k in recent renovations this south-west facing, spacious unit basks in natural light & features new laminate flooring, baseboards, fresh paint & a brand new kitchen complete with sleek new appliances that you can be the first to use. You can ditch that gym membership as there's an exercise room in the building & outdoors there's a beautiful garden area with BBQ & Gazebo too. You'll benefit from the added space in your storage locker & the convenience of having heat, power & water included in your condo fees. The heated underground parking is perfect for the winter months & this walkable & cycling-friendly community places you near bike lanes, river valley trails, Whyte Ave, & a plethora of dining & shopping options. *Some photos are virtually staged. (id:39198)
Property Details
Interior
Features
Main level Floor
Living room
5.29 m x 3.38 mDining room
2.73 m x 2.15 mKitchen
2.15 m x 2.08 mPrimary Bedroom
4.32 m x 3.37 mCondo Details
Inclusions
Property History
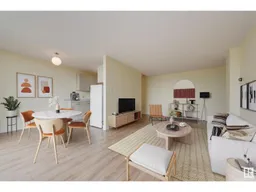 70
70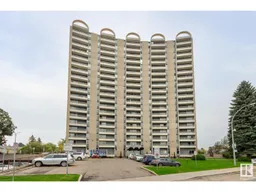 50
50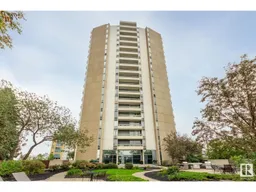 50
50
