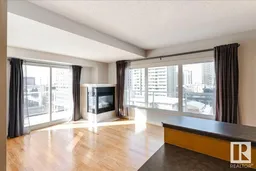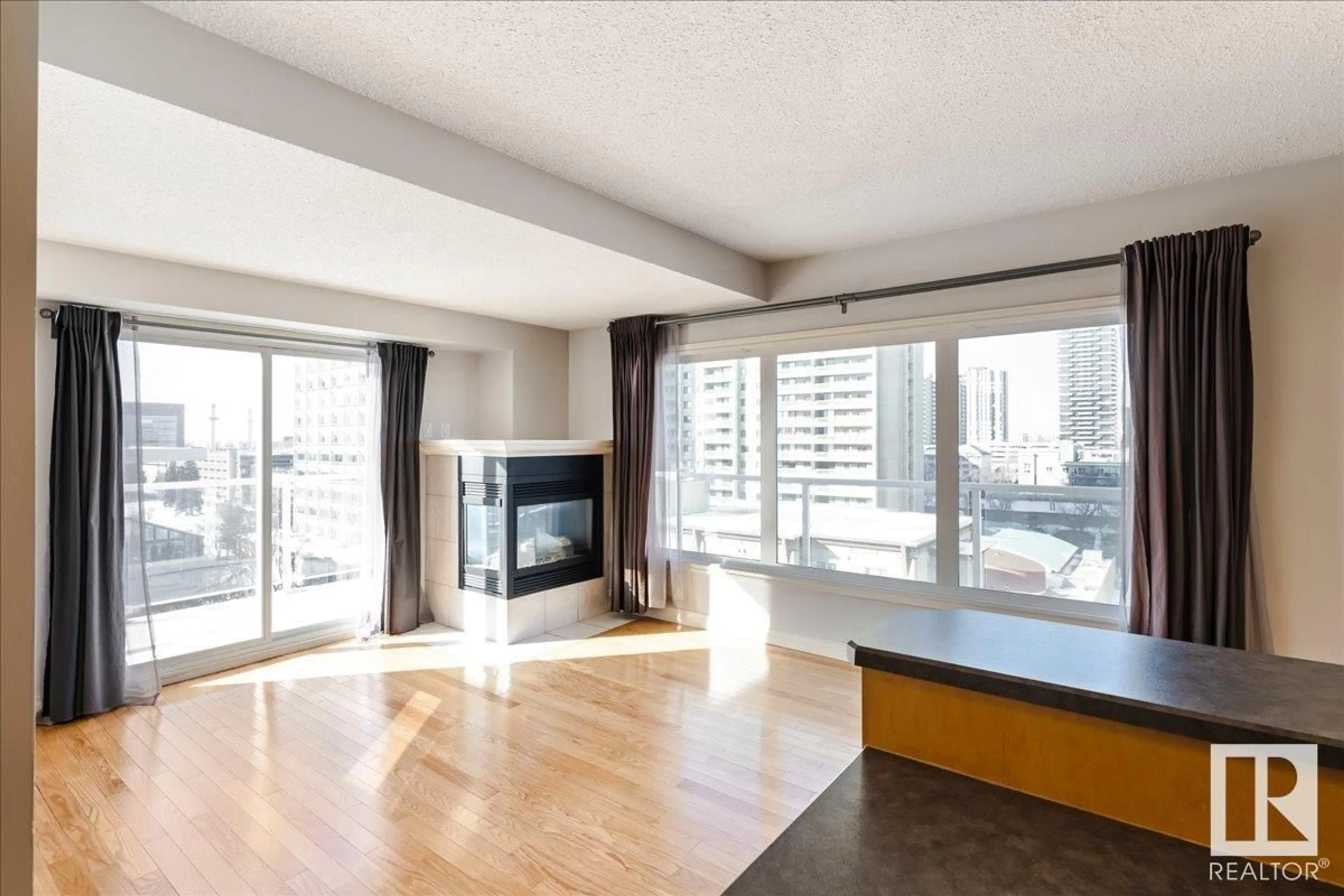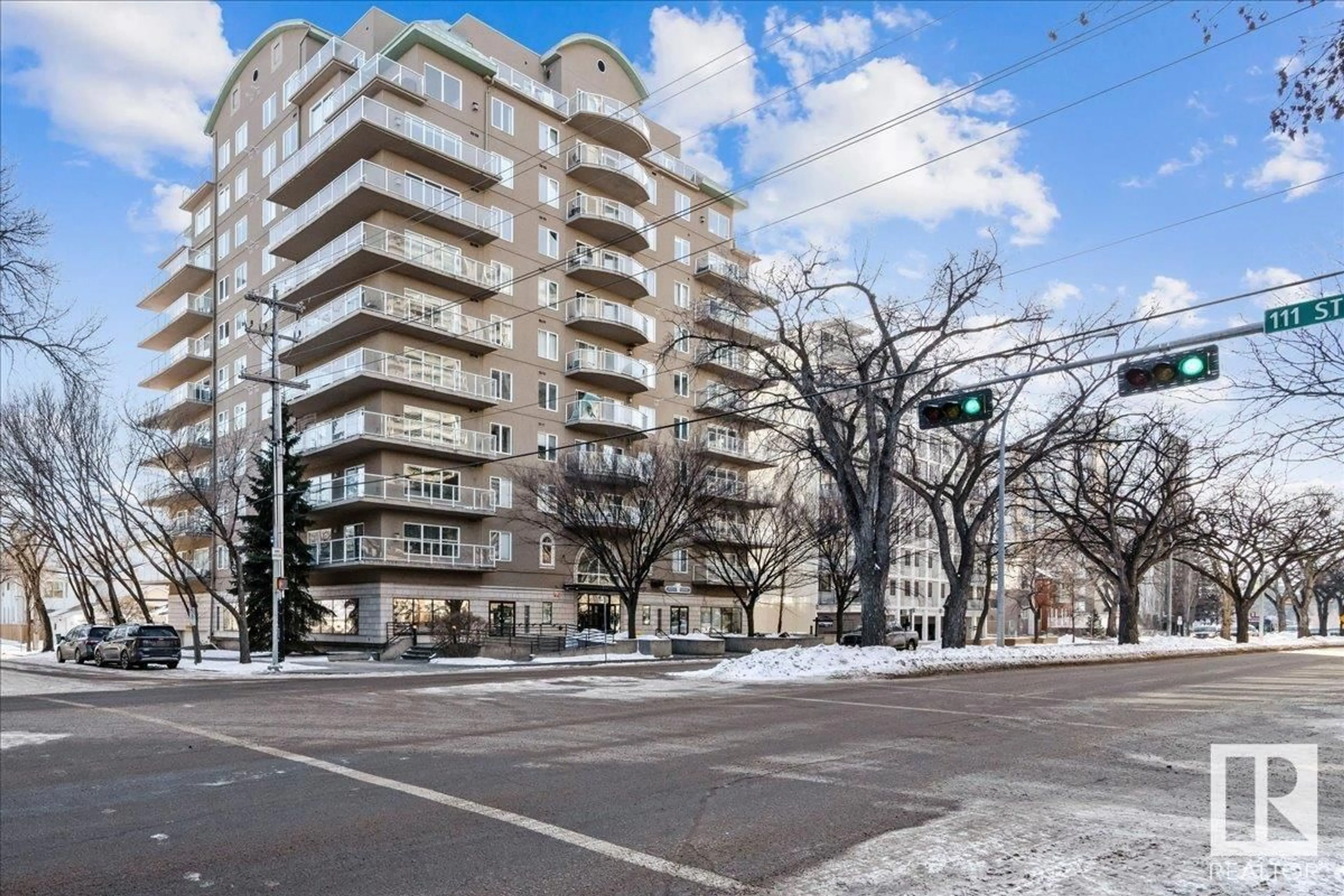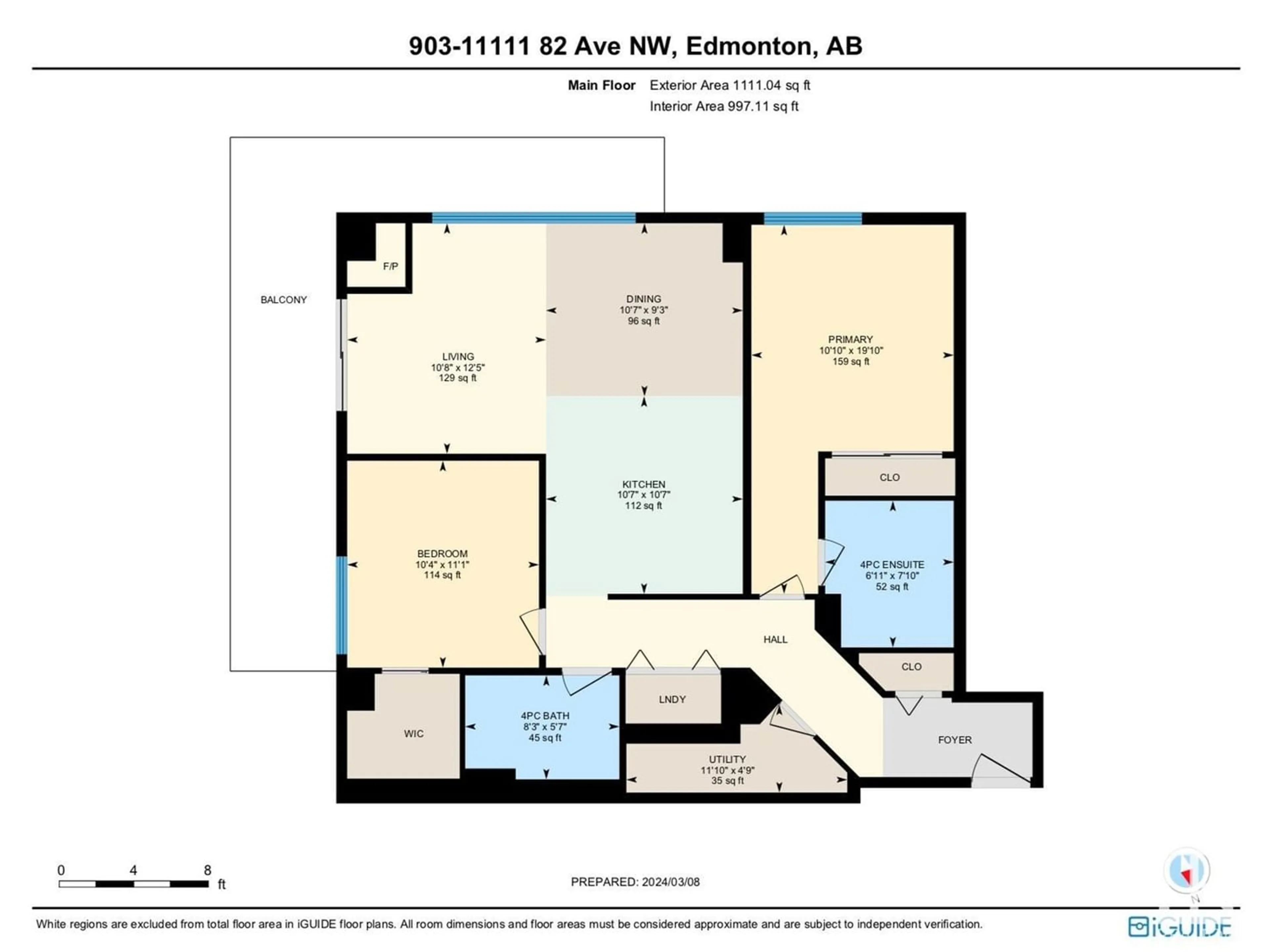#903 11111 82 AV NW, Edmonton, Alberta T6G0T3
Contact us about this property
Highlights
Estimated ValueThis is the price Wahi expects this property to sell for.
The calculation is powered by our Instant Home Value Estimate, which uses current market and property price trends to estimate your home’s value with a 90% accuracy rate.Not available
Price/Sqft$401/sqft
Days On Market129 days
Est. Mortgage$1,717/mth
Maintenance fees$574/mth
Tax Amount ()-
Description
Just mere steps to the U of A, Whyte Ave, Strathcona, AND Downtown - this meticulously kept CORNER Sub-Penthouse is sure to impress and check all the boxes for any student, investor, or someone looking for a home close to Edmontons most vibrant areas. Perched high up on the 9th floor, this 2 Bed / 2 Bath (both are 4 pieces) condo grants you access to no obstructions directly out your windows. To truly appreciate the gorgeous panoramic views this home has to offer, step out onto the wrap around balcony and soak in the South, West, and North views. Even though this home is located in one of Edmontons most walkable neighbourhoods, the last place youll be walking to is the laundromat Get ready for the school/work week right in the comfort of your own home with IN SUITE LAUNDRY. Own a car as well? No problem. Park securely in the underground and HEATED stall that is TITLED. The amenities and lifestyle options are endless with Whyte Ave right at your doorstep. (id:39198)
Property Details
Interior
Features
Main level Floor
Living room
Dining room
Kitchen
Primary Bedroom
Exterior
Parking
Garage spaces 1
Garage type -
Other parking spaces 0
Total parking spaces 1
Condo Details
Amenities
Vinyl Windows
Inclusions
Property History
 33
33


