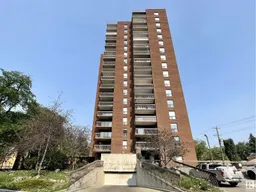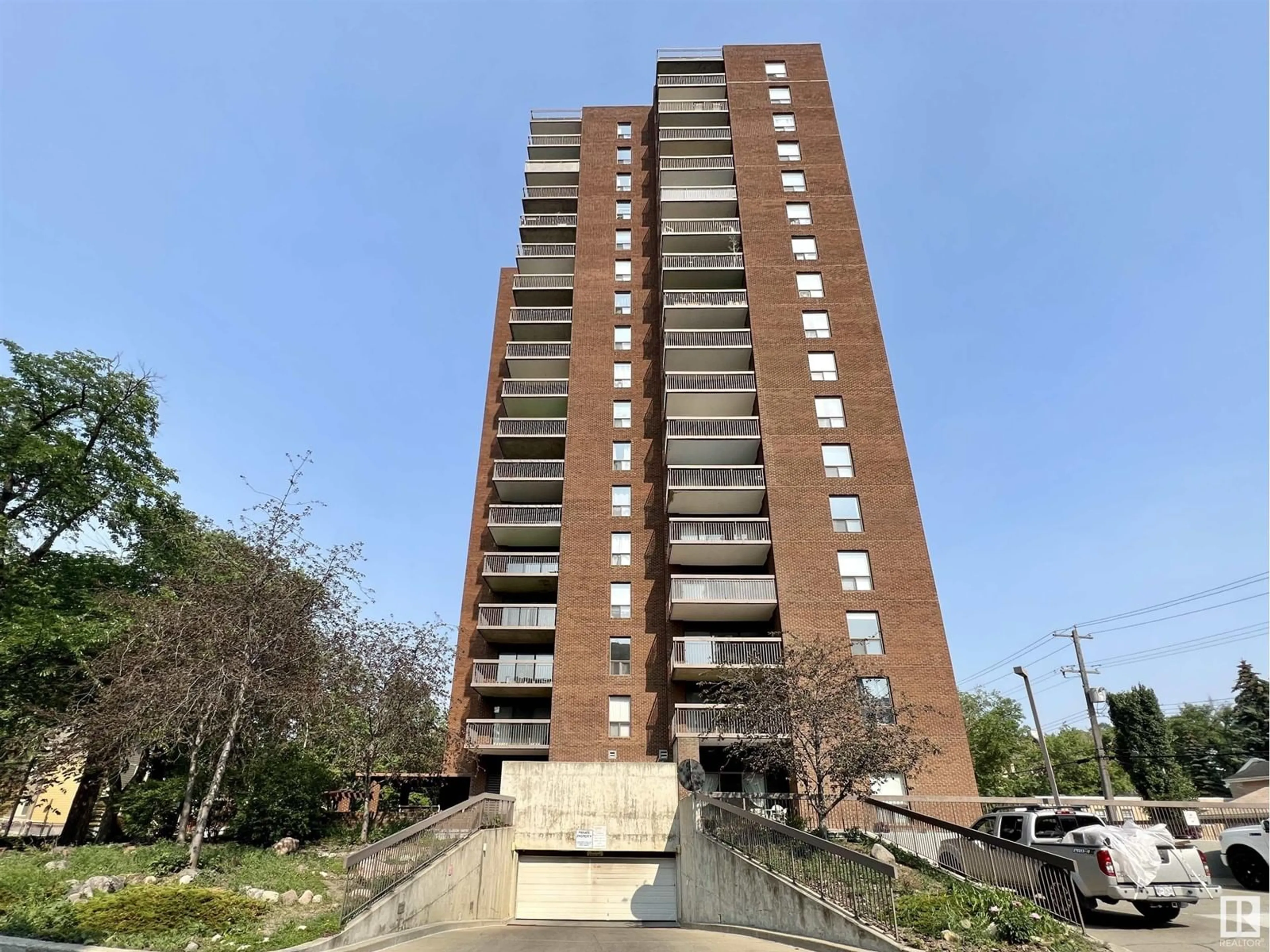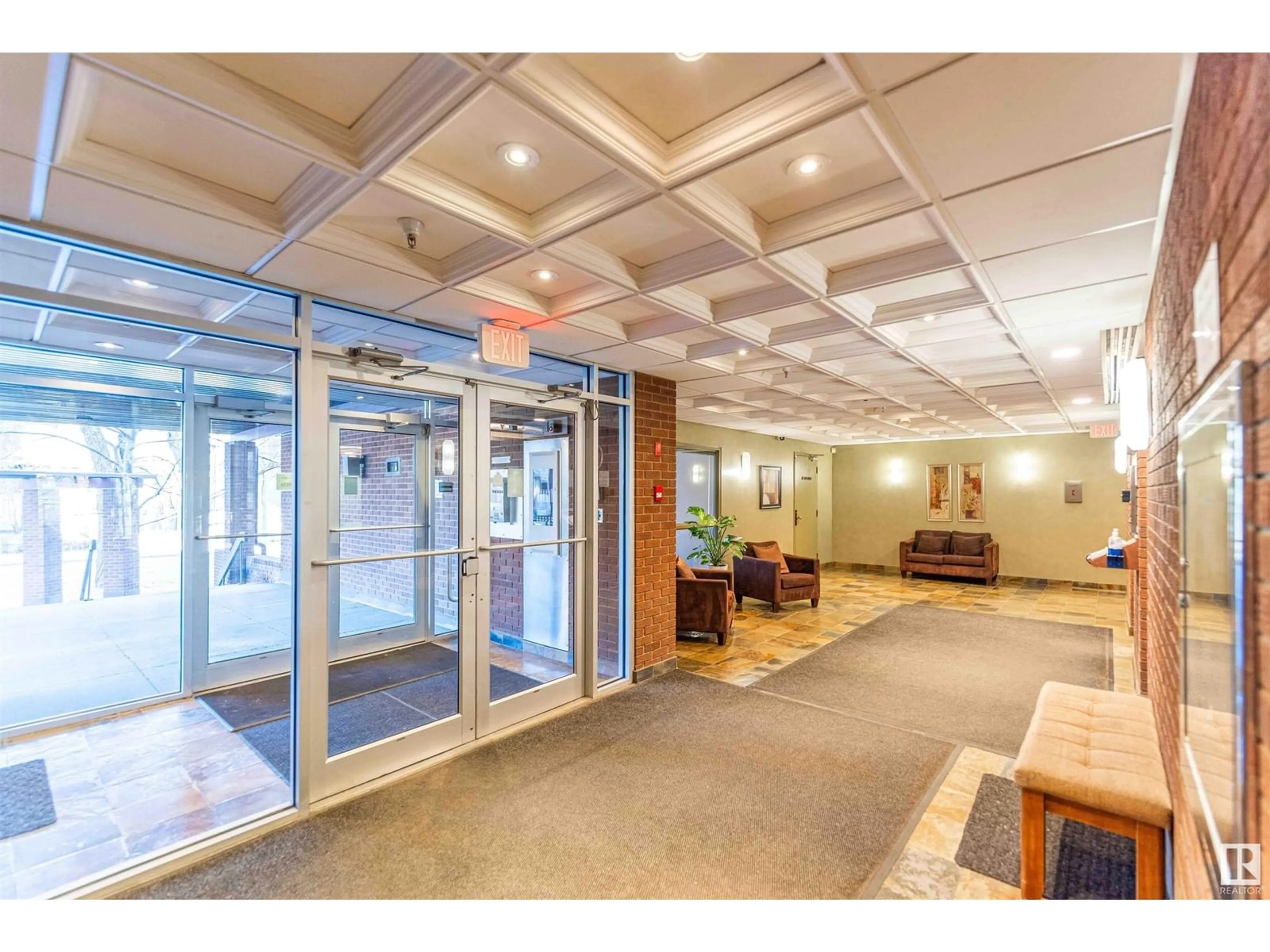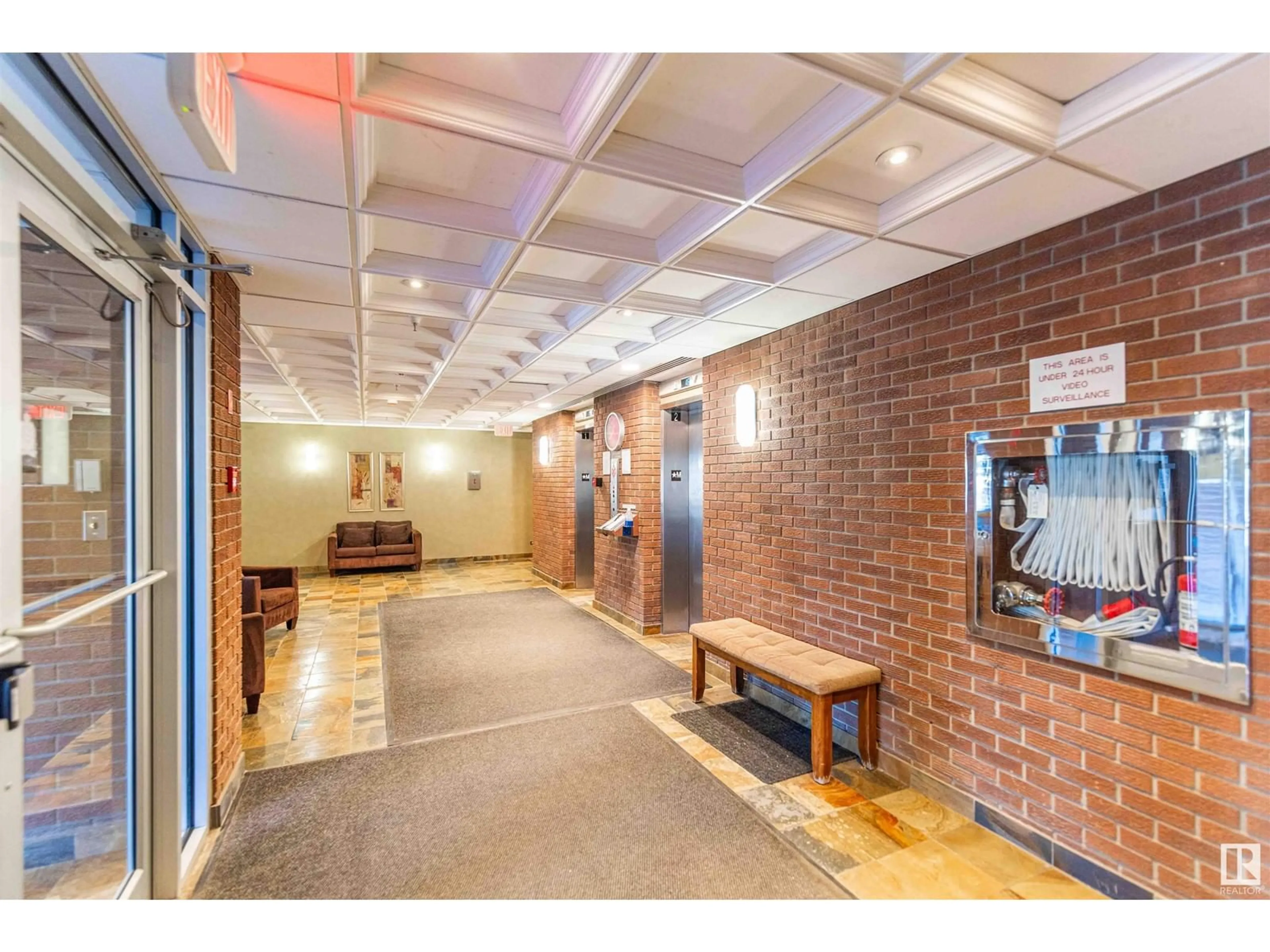#902 11027 87 AV NW, Edmonton, Alberta T6G2P9
Contact us about this property
Highlights
Estimated ValueThis is the price Wahi expects this property to sell for.
The calculation is powered by our Instant Home Value Estimate, which uses current market and property price trends to estimate your home’s value with a 90% accuracy rate.Not available
Price/Sqft$311/sqft
Est. Mortgage$1,138/mo
Maintenance fees$641/mo
Tax Amount ()-
Days On Market107 days
Description
Condo fee includes all (Electricity, Heat, Water)! Location! Amazing City View! Fully Renovated unit with A/C. It boasts 851 sqft w 1 bdrm + 1 den that provide a feeling of spaciousness and grandeur New floor, new paint throughout 1 Titled heated U/G parking Newer kitchen - quartz countertops, lots of cabinetry, newer dishwasher Patio doors just off the warm living room lead to a generous balcony and non obstructed city view Primary bedroom w/double large closet Fully renovated 4 pc bathroom - beautifully appointed, w/high-end fixtures & finishes provide a spa-like feel Den - a flexible space that can be used as a home office, guest room, or additional living area In suite Laundry & additional storage On-site building caretaker Surrounded by all amenities - Whyte Ave, parks and trails, river valley, cafes, the best dining, shopping, and entertainment options in the city A cozy home to retreat or a luxurious space to entertain - it's steps away from UofA, and UofA hospital, and LRT. (id:39198)
Property Details
Interior
Features
Main level Floor
Living room
3.12 m x 7.19 mDining room
Kitchen
2.51 m x 4.31 mDen
4.02 m x 2.03 mExterior
Features
Parking
Garage spaces 1
Garage type -
Other parking spaces 0
Total parking spaces 1
Condo Details
Inclusions
Property History
 39
39


