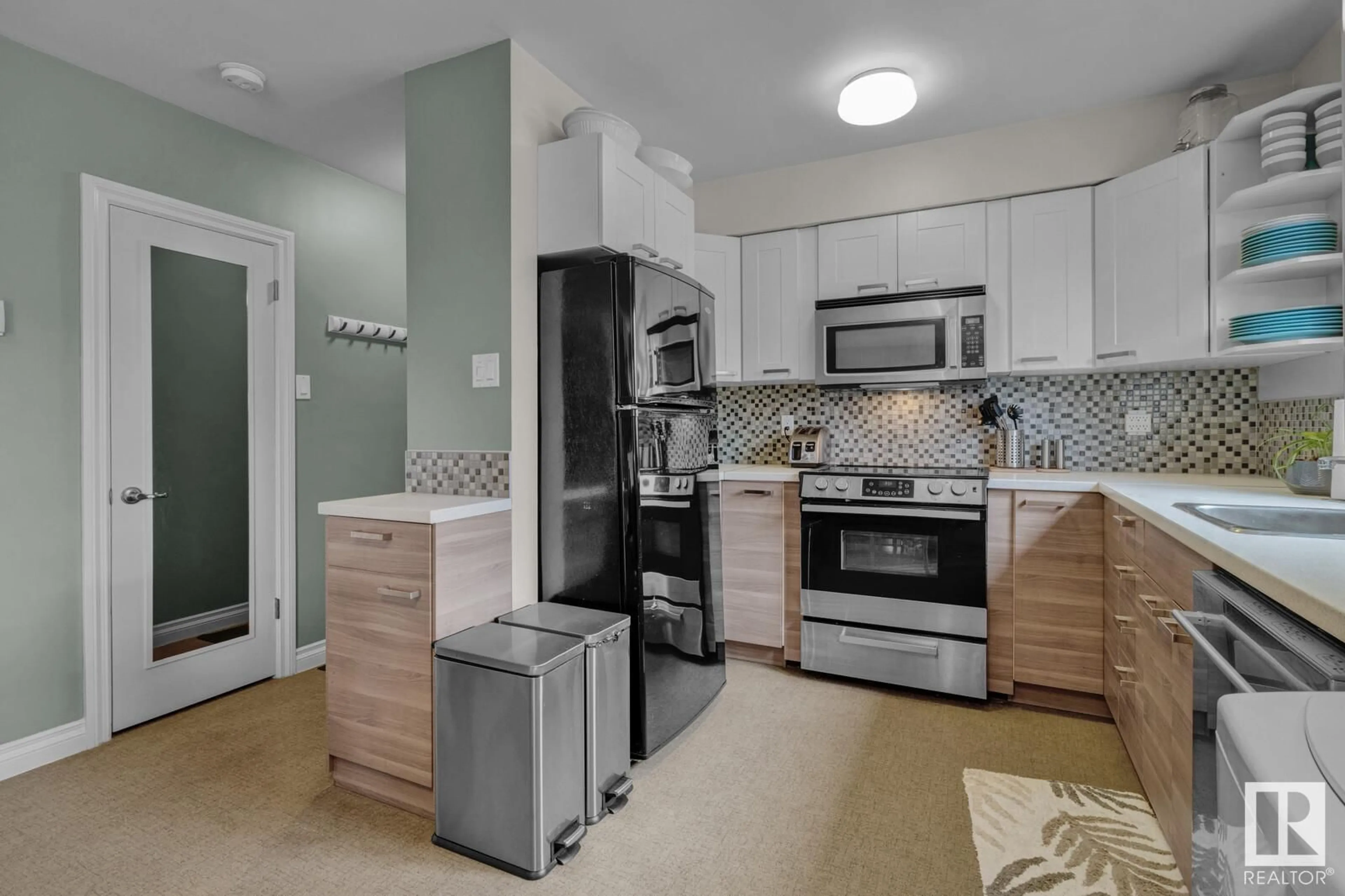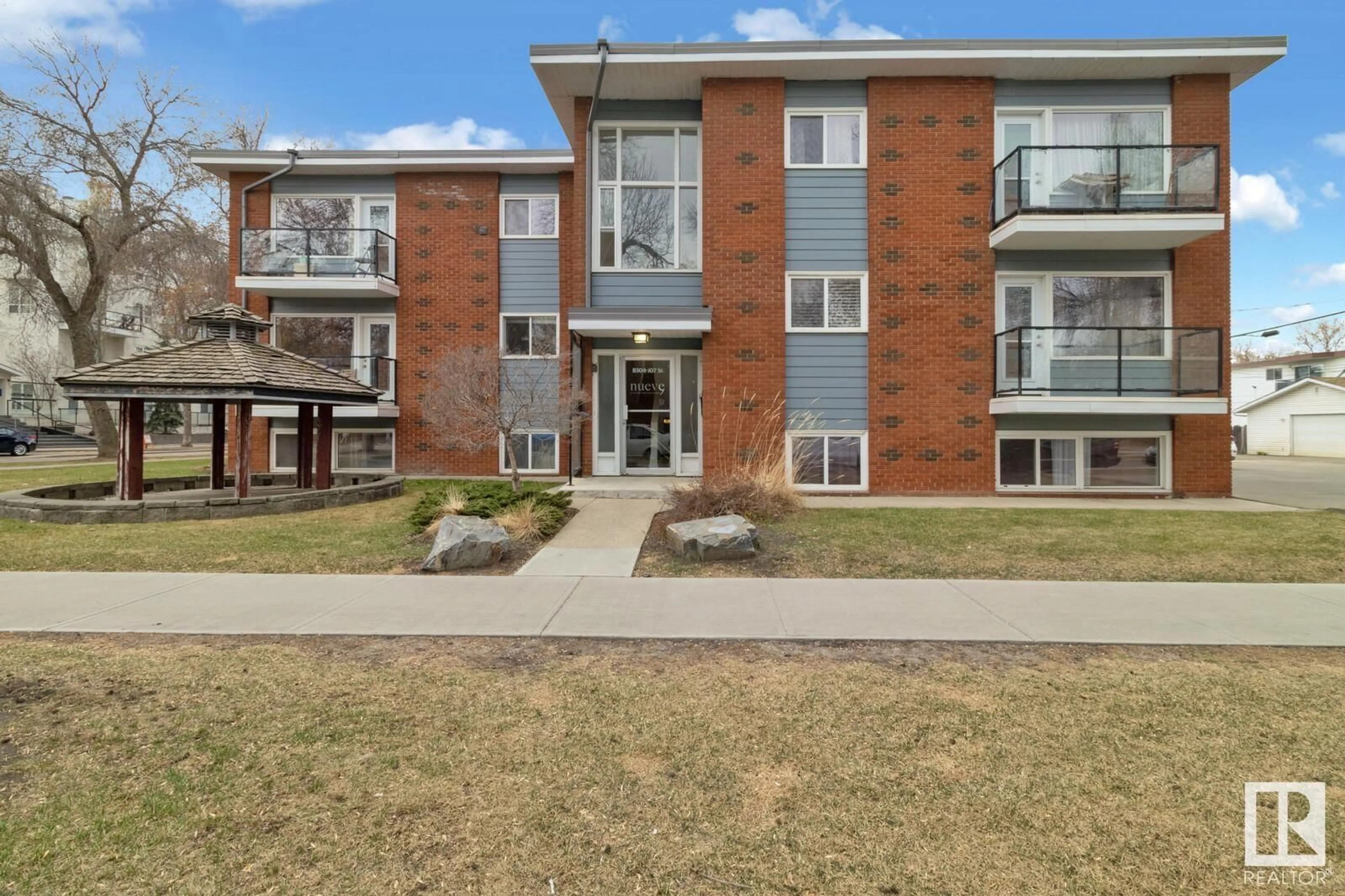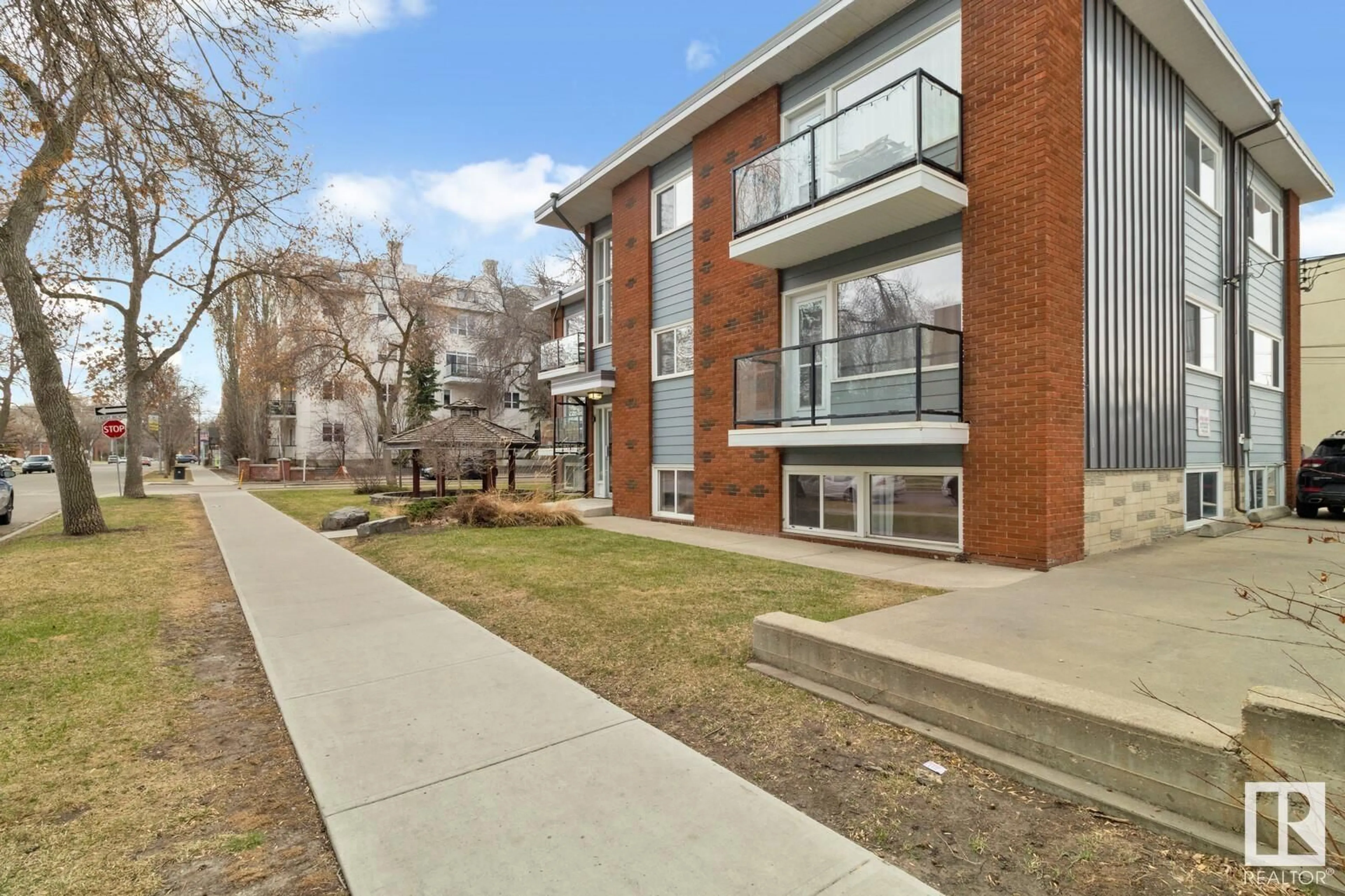#9 8304 107 ST NW, Edmonton, Alberta T6E2H8
Contact us about this property
Highlights
Estimated ValueThis is the price Wahi expects this property to sell for.
The calculation is powered by our Instant Home Value Estimate, which uses current market and property price trends to estimate your home’s value with a 90% accuracy rate.Not available
Price/Sqft$276/sqft
Est. Mortgage$898/mo
Maintenance fees$670/mo
Tax Amount ()-
Days On Market143 days
Description
Welcome to this top-floor, newly renovated 2-bedroom condo with in-suite laundry, nestled in a serene building primarily occupied by owners. This corner unit boasts exceptional tranquility and privacy. With newer vinyl windows on 3 exterior walls, natural light floods the space, accompanied by refreshing summer breezes. The modern suite features a kitchen, dining area, living room, 2 bedrooms, a 3-p bath, in-suite laundry, and an assigned parking stall for added convenience. Select furnishings are negotiable, ensuring a seamless transition into your new home. It has an array of amenities including restaurants, bars, cafes, farmers market, and is just blocks from the River Valley trails and close to downtown and the University of Alberta. An exceptional investment for university students, it presents the advantages of ownership over renting, promising both comfort and financial prudence. Located in the heart of Edmonton, near the lively Whyte Ave, this condo offers 24-hour fun. (id:39198)
Property Details
Interior
Features
Main level Floor
Living room
4.74 m x 3.91 mDining room
4.74 m x 2.06 mKitchen
2.94 m x 2.53 mPrimary Bedroom
3.84 m x 3.37 mCondo Details
Inclusions
Property History
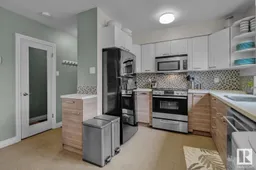 36
36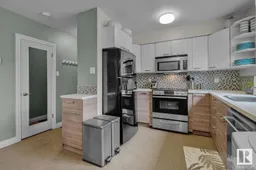 36
36
