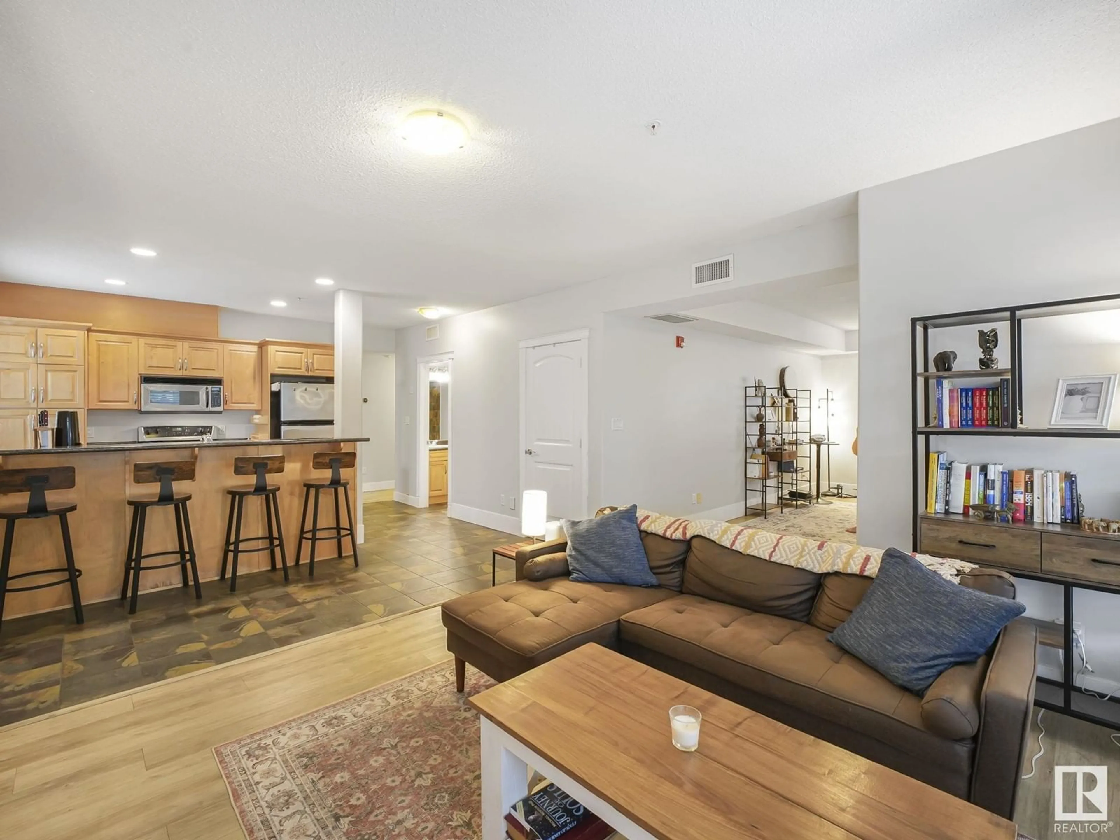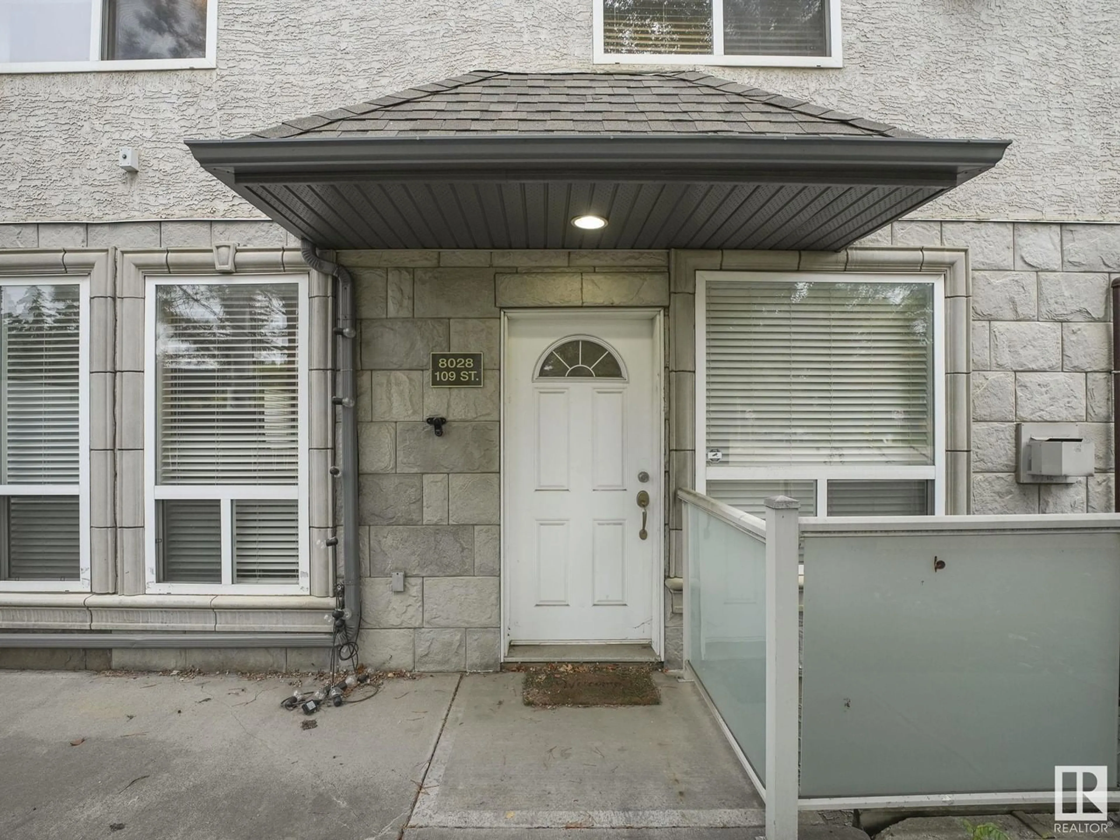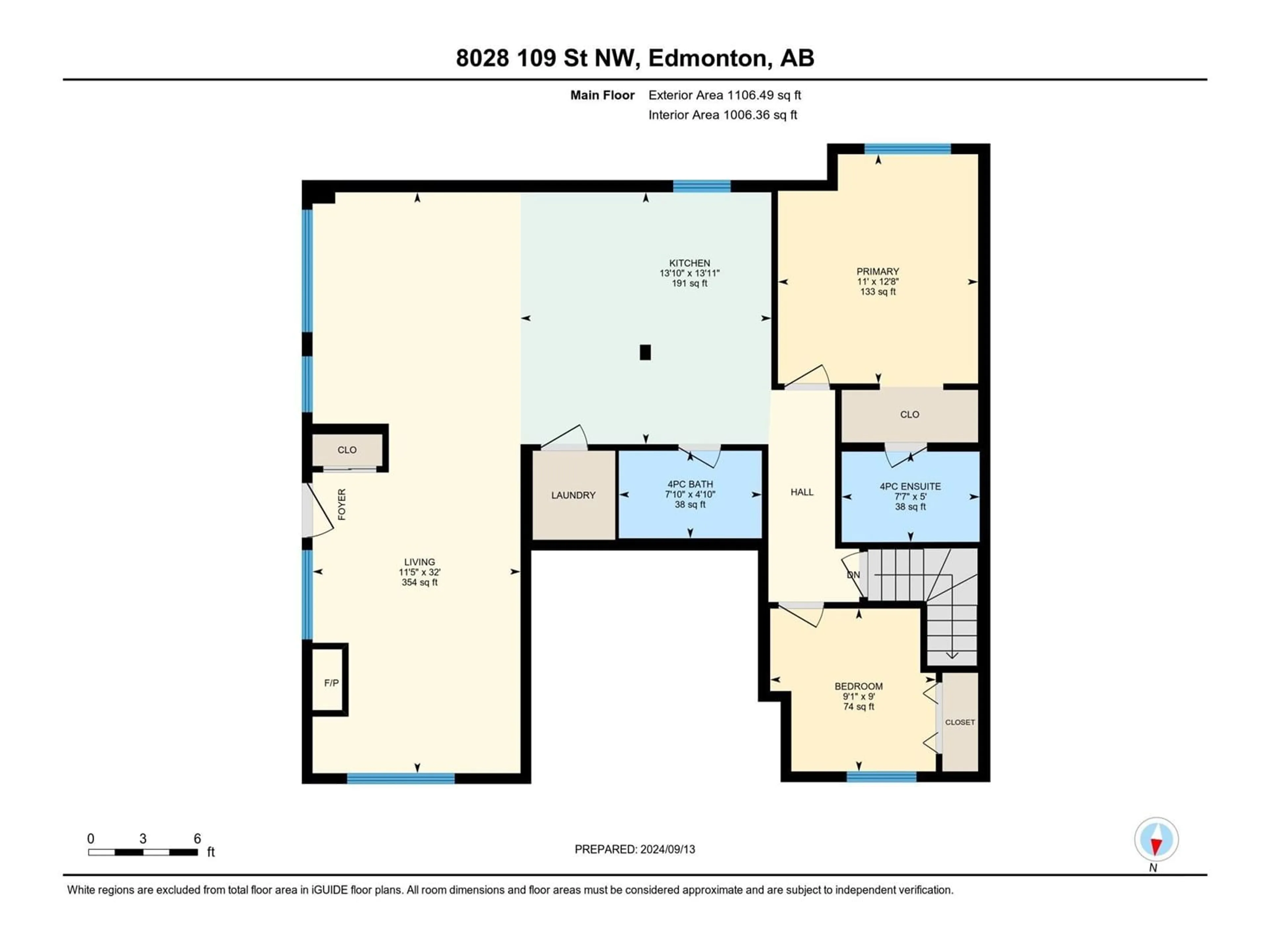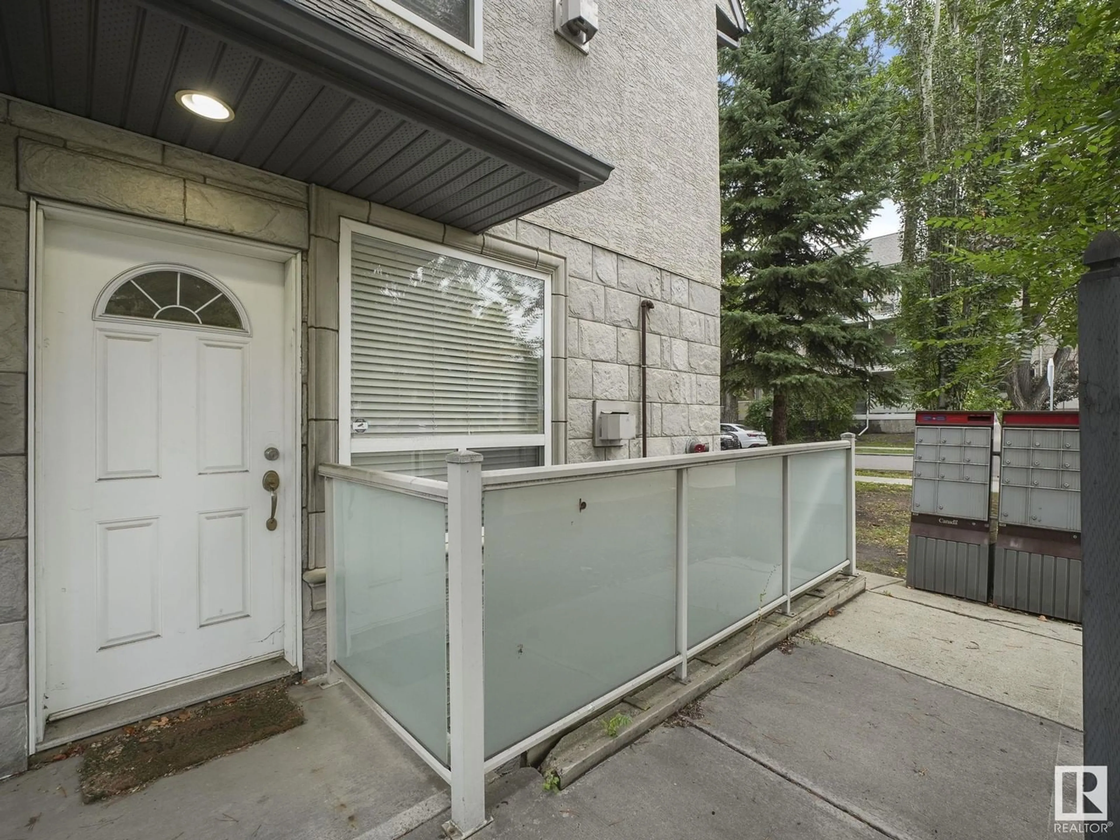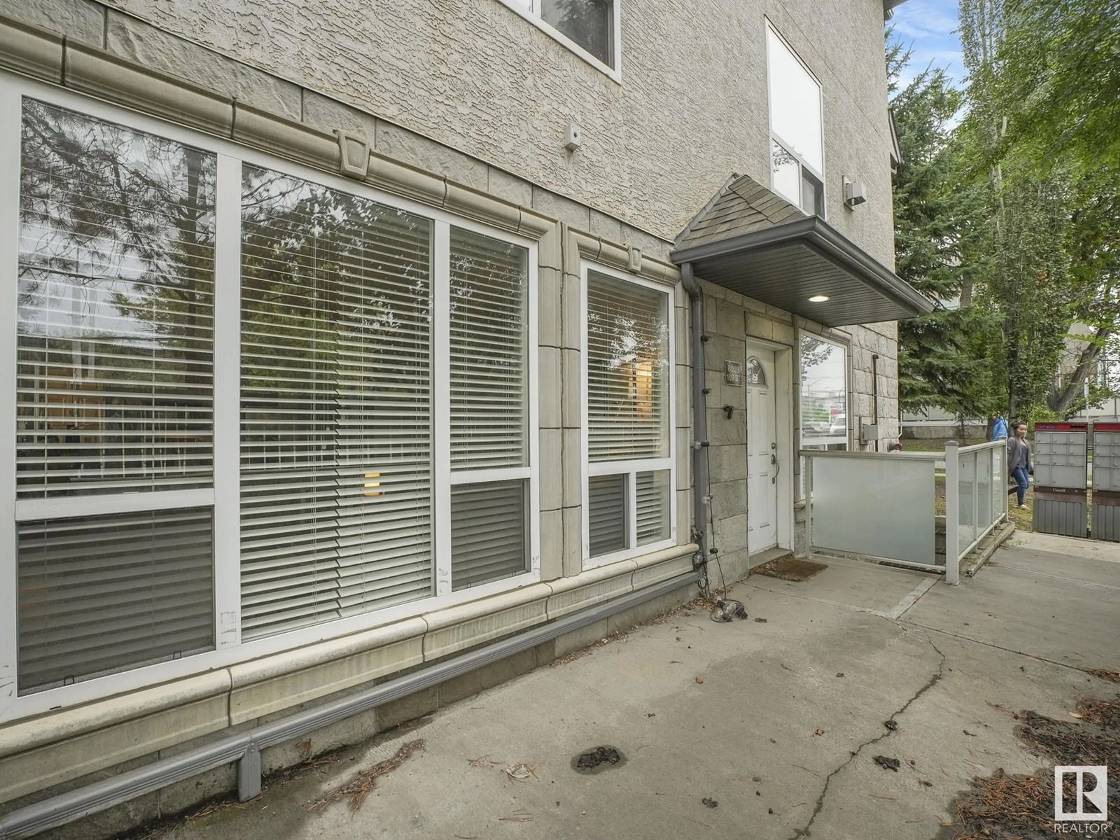8028 109 ST NW, Edmonton, Alberta T6G2X9
Contact us about this property
Highlights
Estimated ValueThis is the price Wahi expects this property to sell for.
The calculation is powered by our Instant Home Value Estimate, which uses current market and property price trends to estimate your home’s value with a 90% accuracy rate.Not available
Price/Sqft$283/sqft
Est. Mortgage$1,224/mo
Maintenance fees$459/mo
Tax Amount ()-
Days On Market166 days
Description
This stylish 1006 sq.ft. ground-floor condo, just a short walk from Whyte Avenue, offers the perfect blend of urban convenience and modern living. The open-concept layout connects the living, dining, and kitchen areas, creating a spacious, airy feel ideal for entertaining with large windows flooding the space with natural light. The primary bedroom boasts ample space, a walk-thru closet, and a full ensuite bathroom. The second bedroom is perfect for guests, a home office, or extra storage, with a second full bathroom nearby. A rare find in condo living is the attached tandem double garage, offering room for two vehicles plus extra storage. In-suite laundry and ample closet space add to the convenience of this unit. Located steps from Whyte Avenue’s cafes, shops, and nightlife, and close to the University of Alberta and the river valley, this condo is perfect for urban professionals, couples, or investors seeking a low-maintenance lifestyle. Don't miss out! (id:39198)
Property Details
Interior
Features
Main level Floor
Kitchen
4.23 m x 4.21 mPrimary Bedroom
3.85 m x 3.36 mBedroom 2
2.74 m x 2.78 mLiving room
9.76 m x 3.49 mExterior
Parking
Garage spaces 2
Garage type -
Other parking spaces 0
Total parking spaces 2
Condo Details
Inclusions
Property History
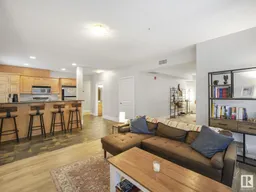 32
32
