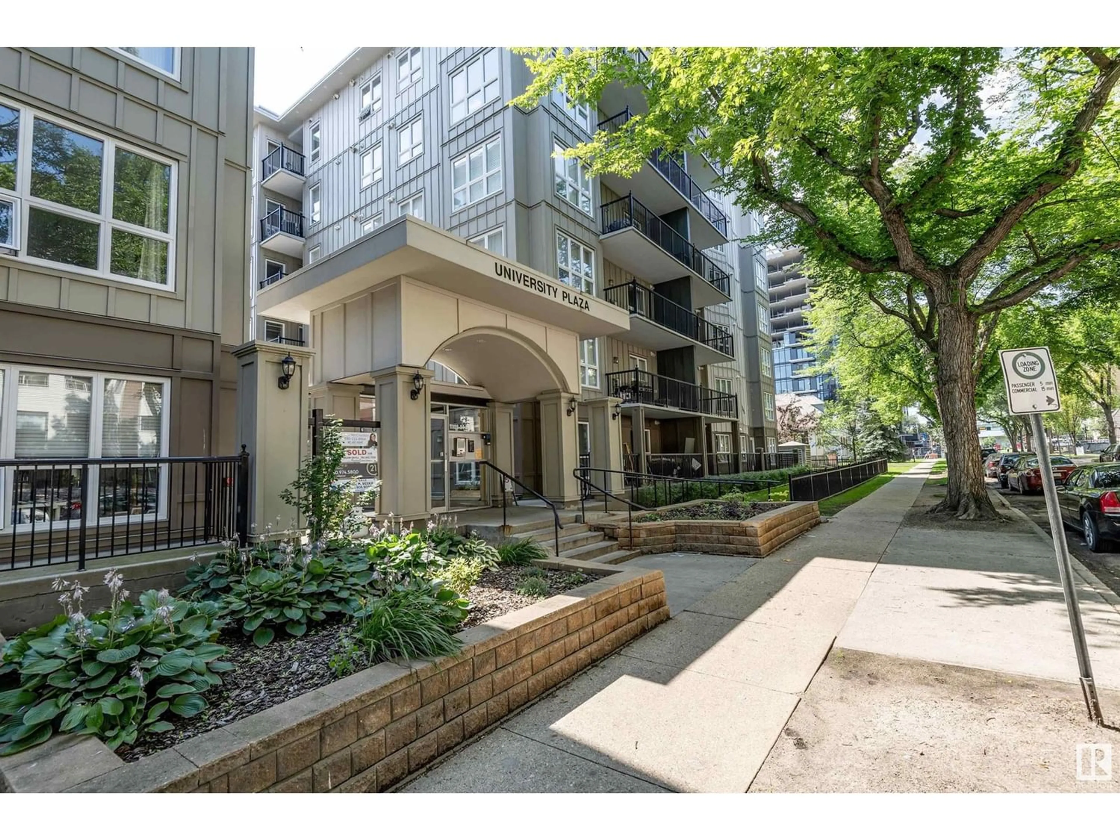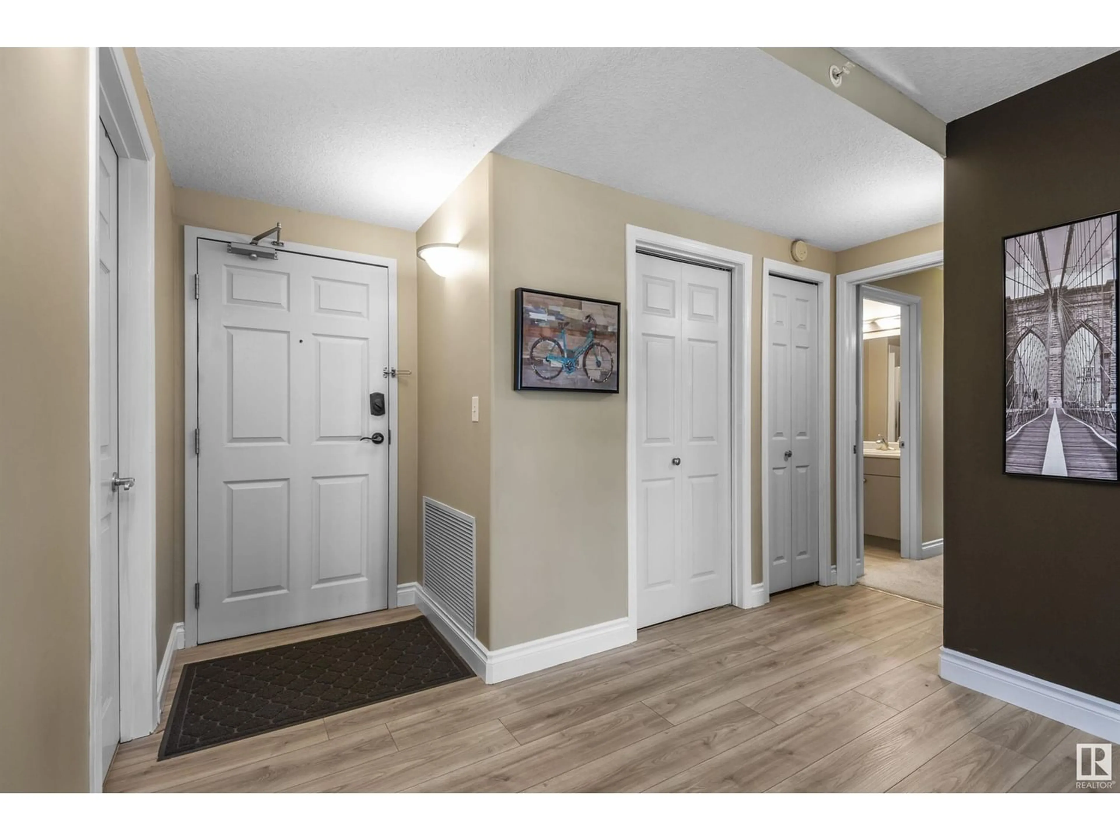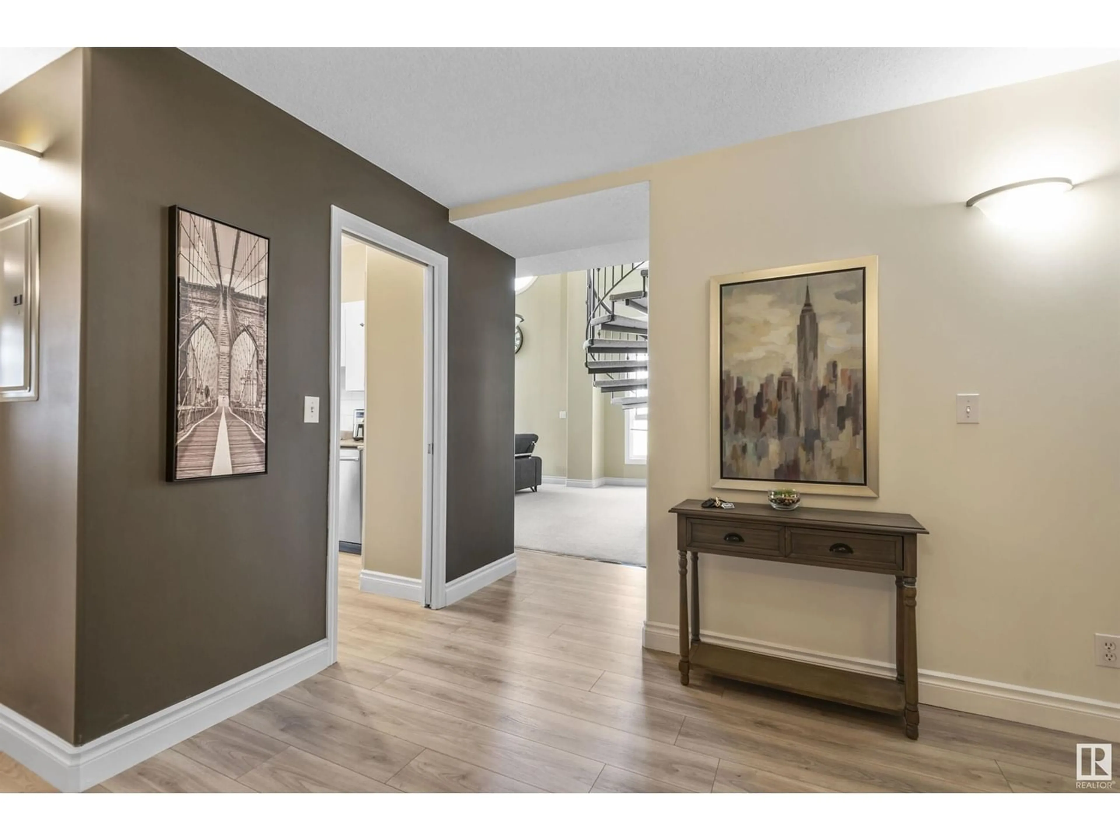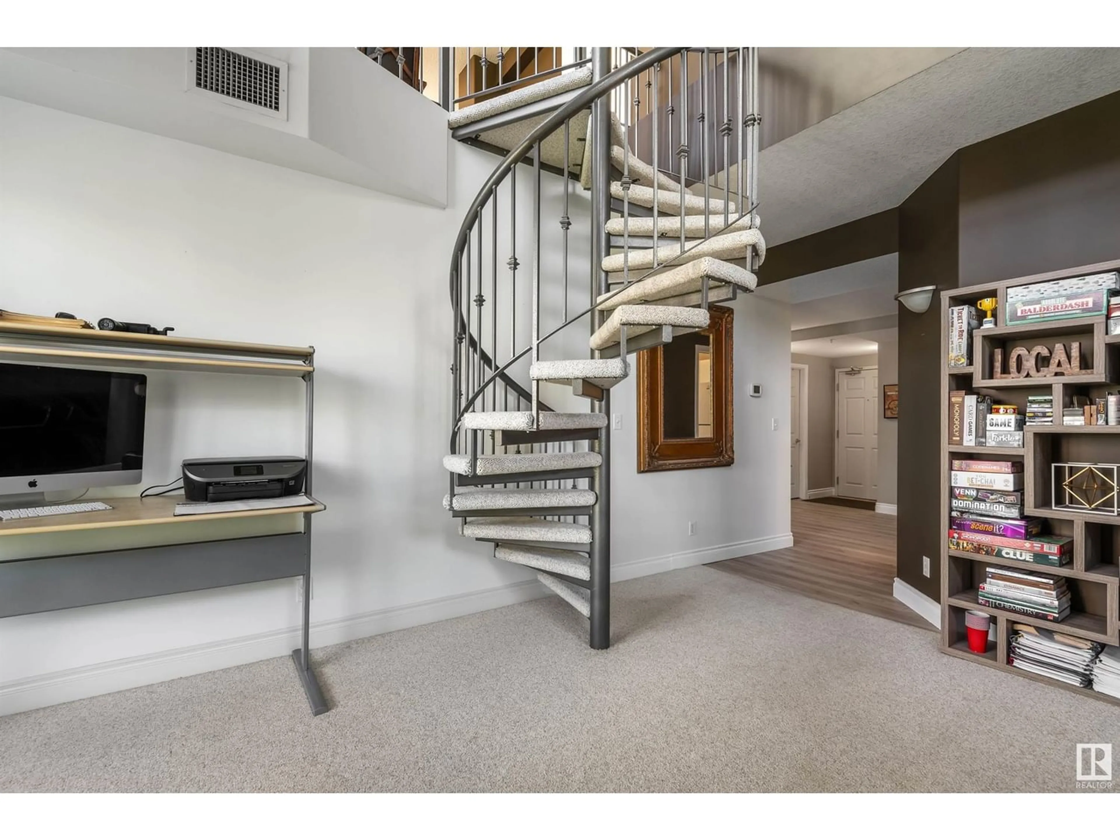#601 11109 84 AV NW, Edmonton, Alberta T6G2W4
Contact us about this property
Highlights
Estimated ValueThis is the price Wahi expects this property to sell for.
The calculation is powered by our Instant Home Value Estimate, which uses current market and property price trends to estimate your home’s value with a 90% accuracy rate.Not available
Price/Sqft$316/sqft
Est. Mortgage$2,576/mo
Maintenance fees$904/mo
Tax Amount ()-
Days On Market1 year
Description
Walk to the University Hospital, the UofA and Whyte Ave from this stunning EXECUTIVE PENTHOUSE IN UNIVERSITY PLAZA. This beautiful, fully air conditioned 1895 sq ft condo, has 3 bedrooms, 3 full bathrooms and a spiral staircase leading to a second floor loft which leads to your own 900 sq ft roof top patio. What a great area for entertaining or parties. The living room has 18 foot high ceilings with floor to ceiling windows and a gas fireplace. Gas BBQ outlets are located on both balconies. BONUS-BONUS-BONUS. 3 titled underground parking stalls. Appliances and window coverings included. This unit is a must to see. (id:39198)
Property Details
Interior
Features
Main level Floor
Living room
4.3 m x 6 mDining room
3.19 m x 3.17 mKitchen
2.76 m x 3.4 mPrimary Bedroom
5.47 m x 3 mExterior
Parking
Garage spaces 3
Garage type -
Other parking spaces 0
Total parking spaces 3
Condo Details
Inclusions




