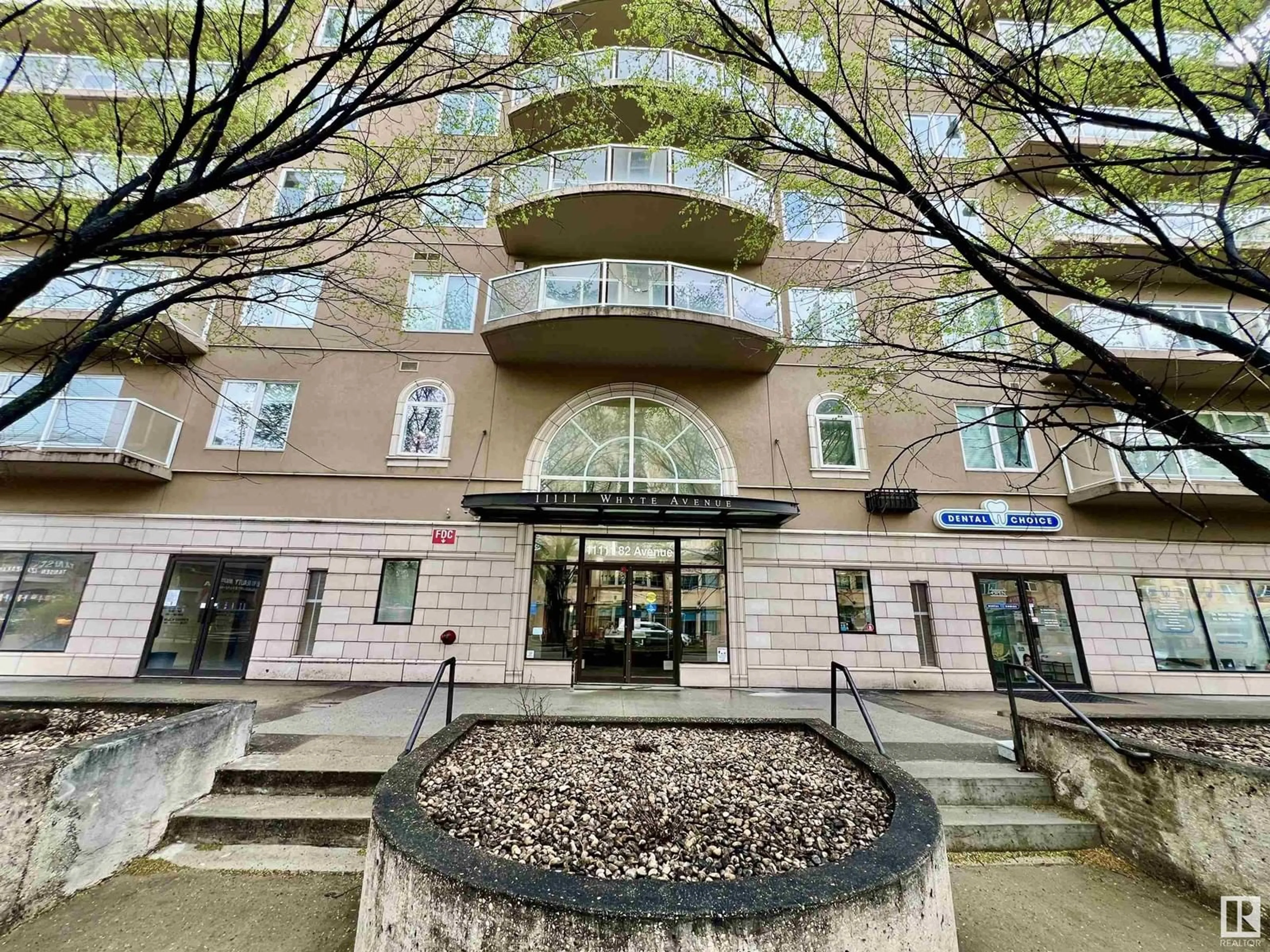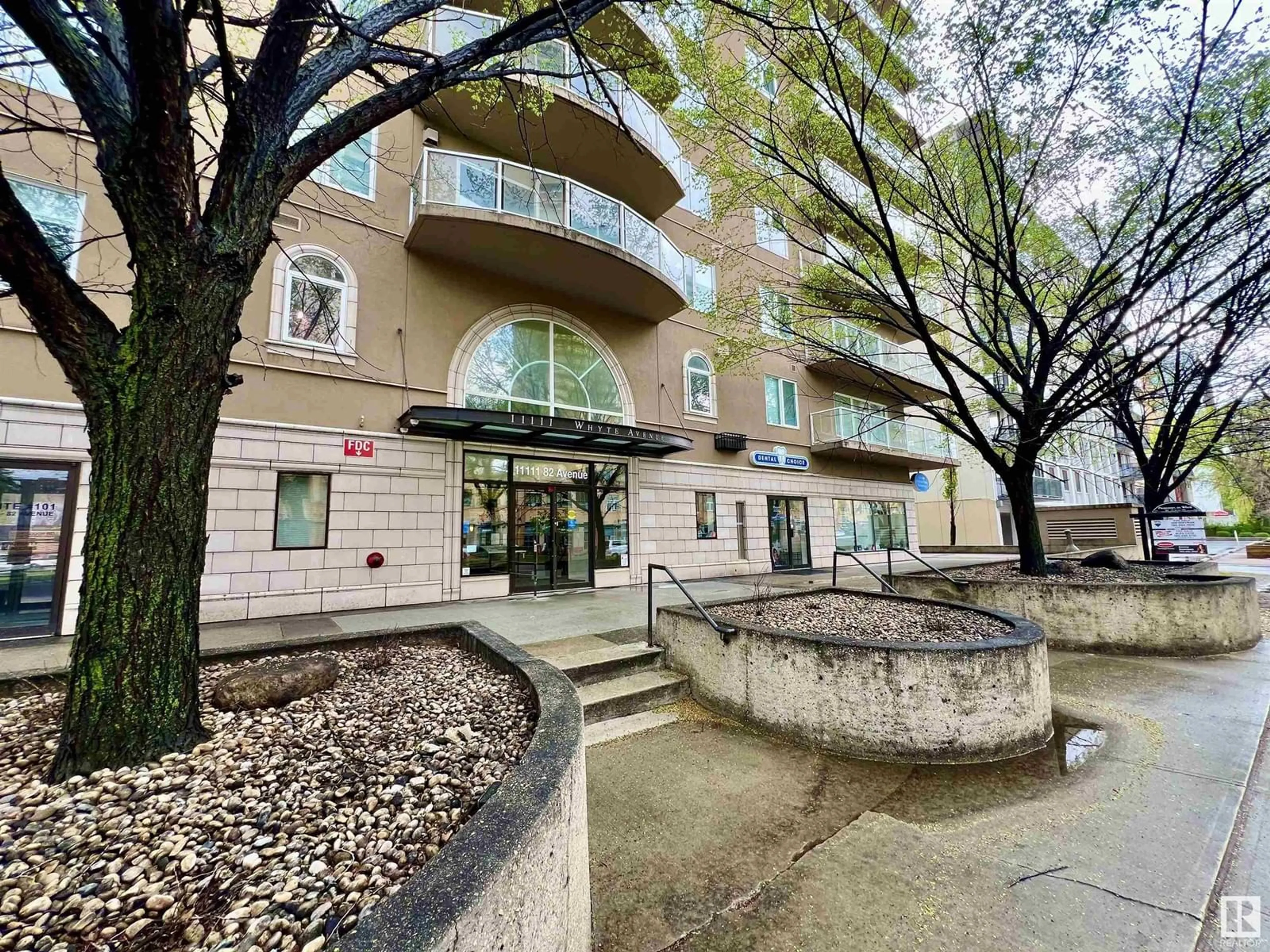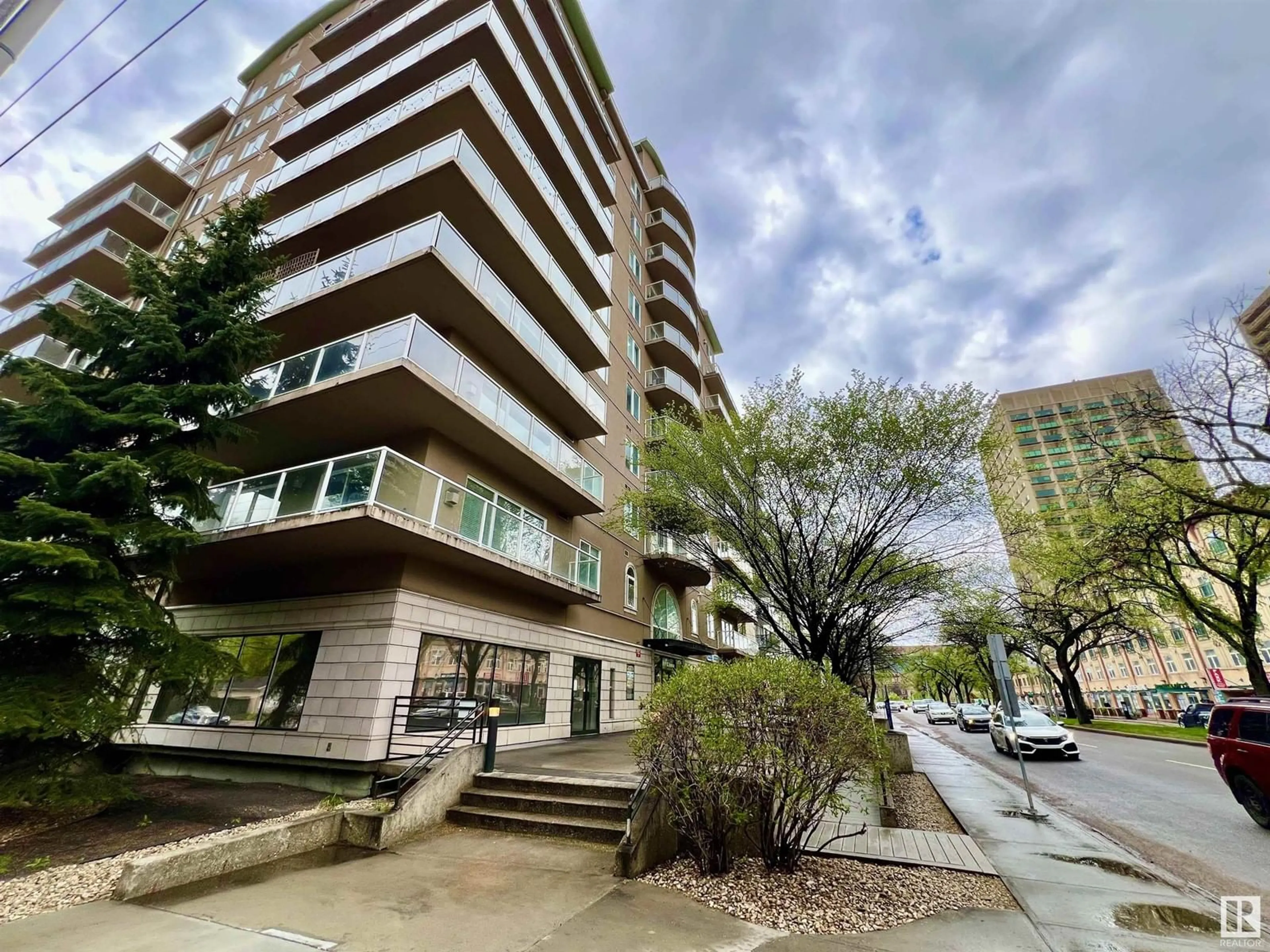#507 11111 82 AV NW, Edmonton, Alberta T6G0T3
Contact us about this property
Highlights
Estimated ValueThis is the price Wahi expects this property to sell for.
The calculation is powered by our Instant Home Value Estimate, which uses current market and property price trends to estimate your home’s value with a 90% accuracy rate.Not available
Price/Sqft$323/sqft
Est. Mortgage$1,331/mo
Maintenance fees$569/mo
Tax Amount ()-
Days On Market35 days
Description
FANTASTIC location in the desired community of Garneau. Only steps to University campus and hospital. This unit is the perfect for students or profesionals of the U of A. Close to transit to get to downtown Edmonton quick! Enjoy walking to all your amenities, off leash dog park, groceries, gym, restaurants and more! CONCRETE building with TWO TITLED underground heated parking stalls 31/37. This unit features one large primary bedroom with his and hers closest, 4 pce ensuite and patio doors to the terrace. Hardwood floors, gas fireplace, additional 3 pce bathroom, spacious dinning/kitchen area and a stunning south view that floods the space with natural light! (id:39198)
Property Details
Interior
Features
Main level Floor
Living room
Dining room
Kitchen
Primary Bedroom
Exterior
Parking
Garage spaces 2
Garage type Underground
Other parking spaces 0
Total parking spaces 2
Condo Details
Amenities
Vinyl Windows
Inclusions
Property History
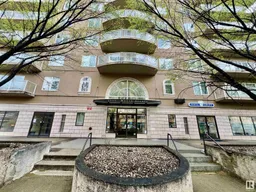 27
27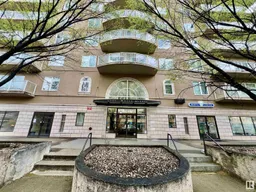 27
27
