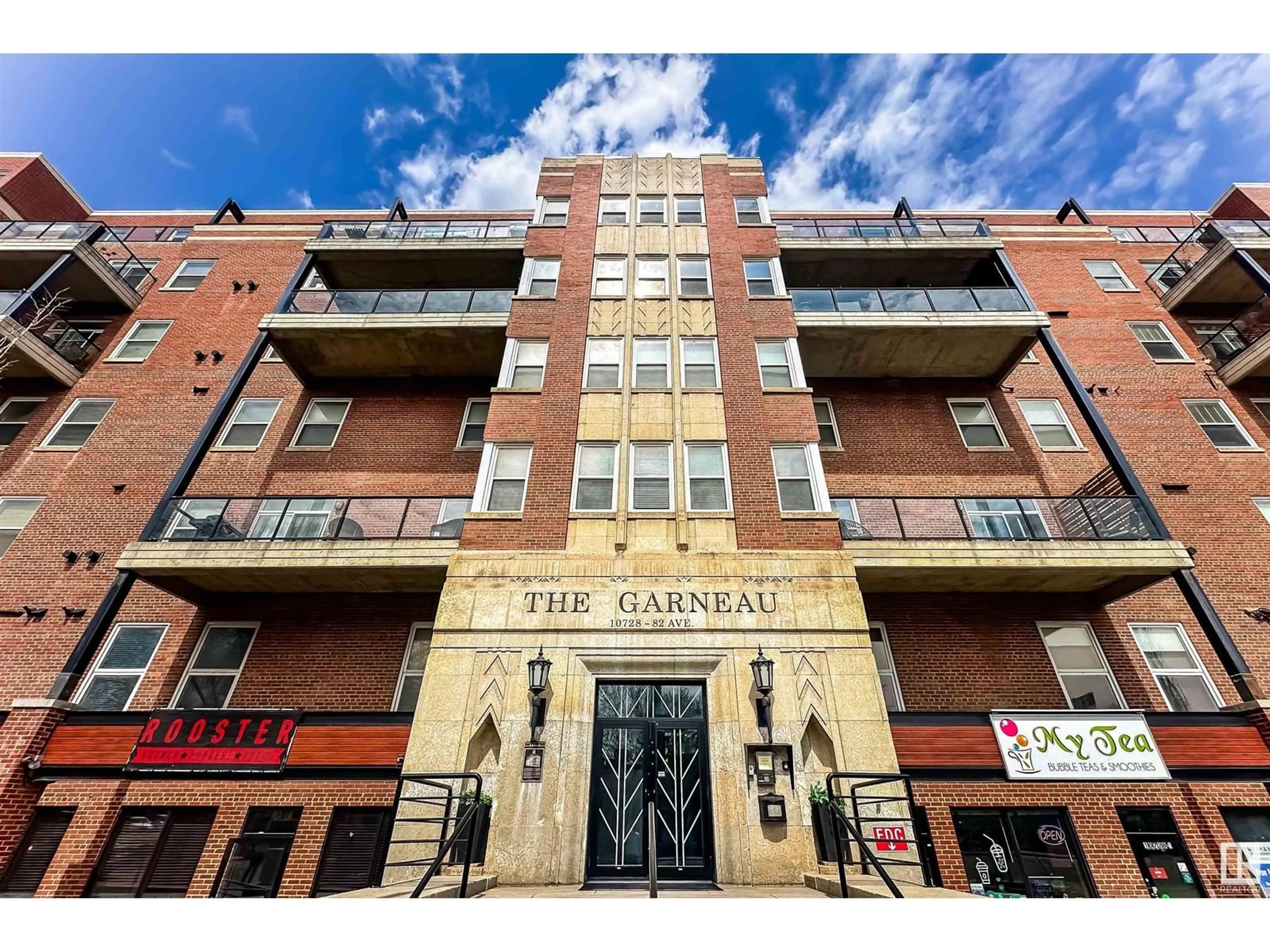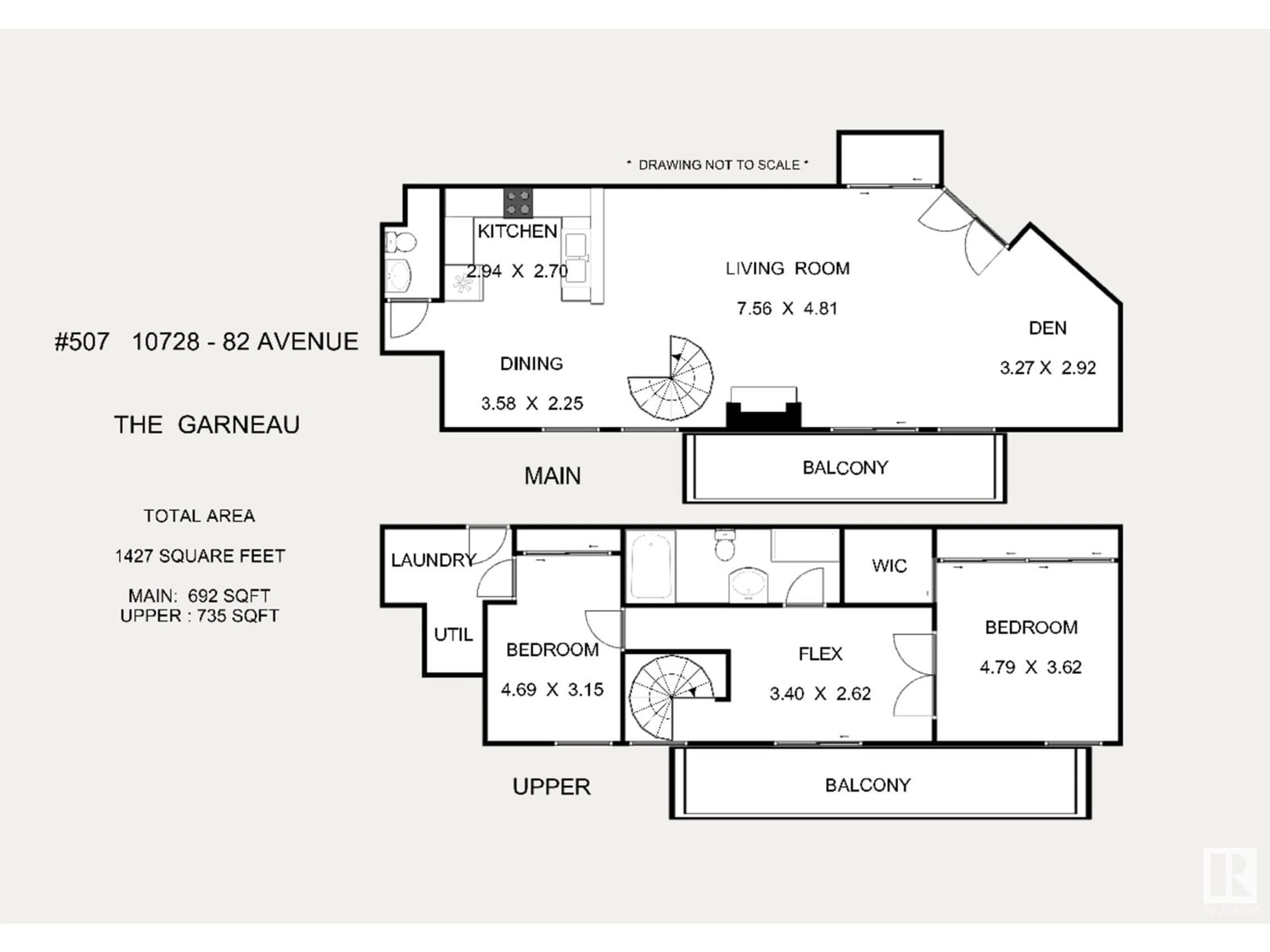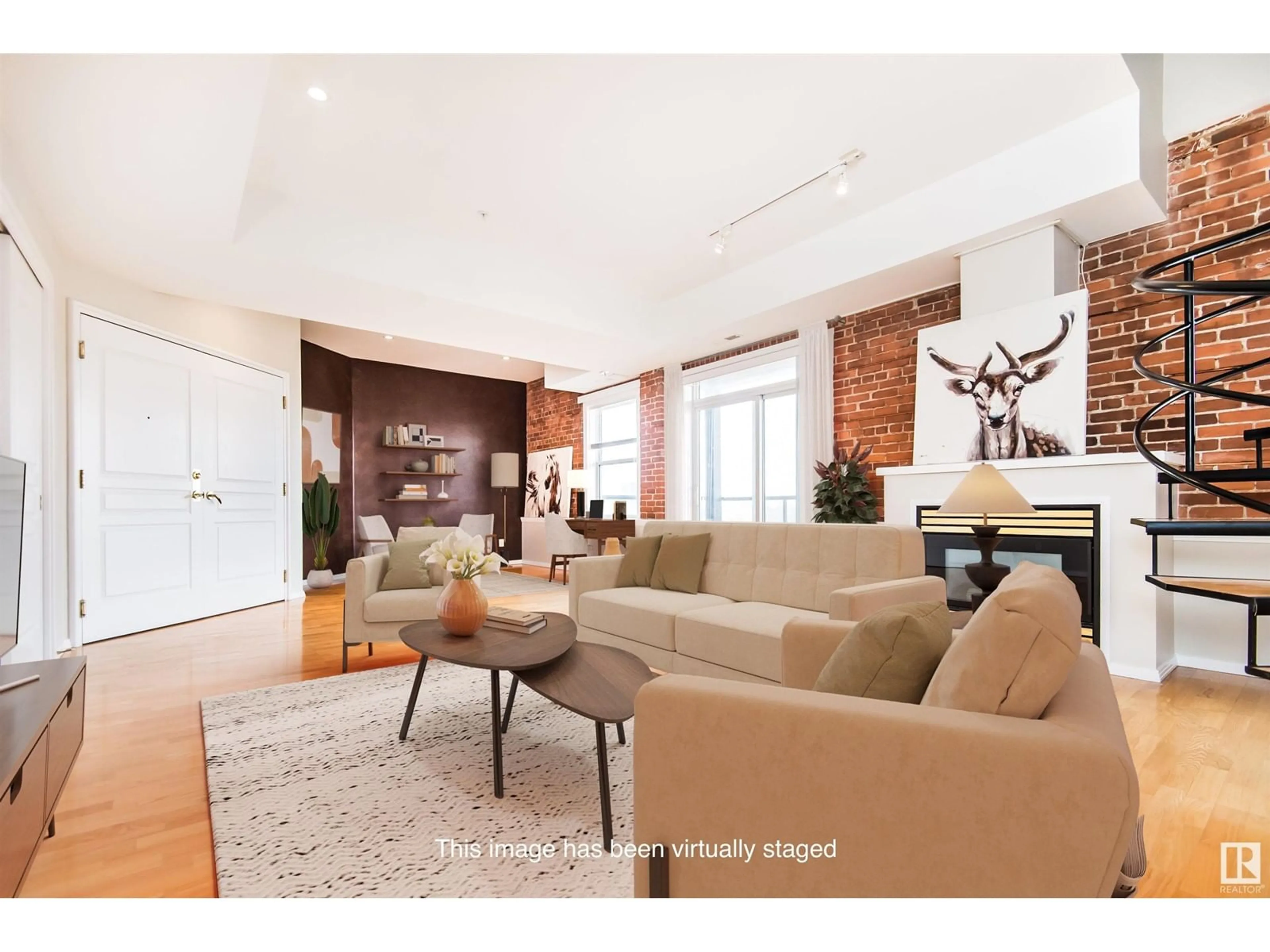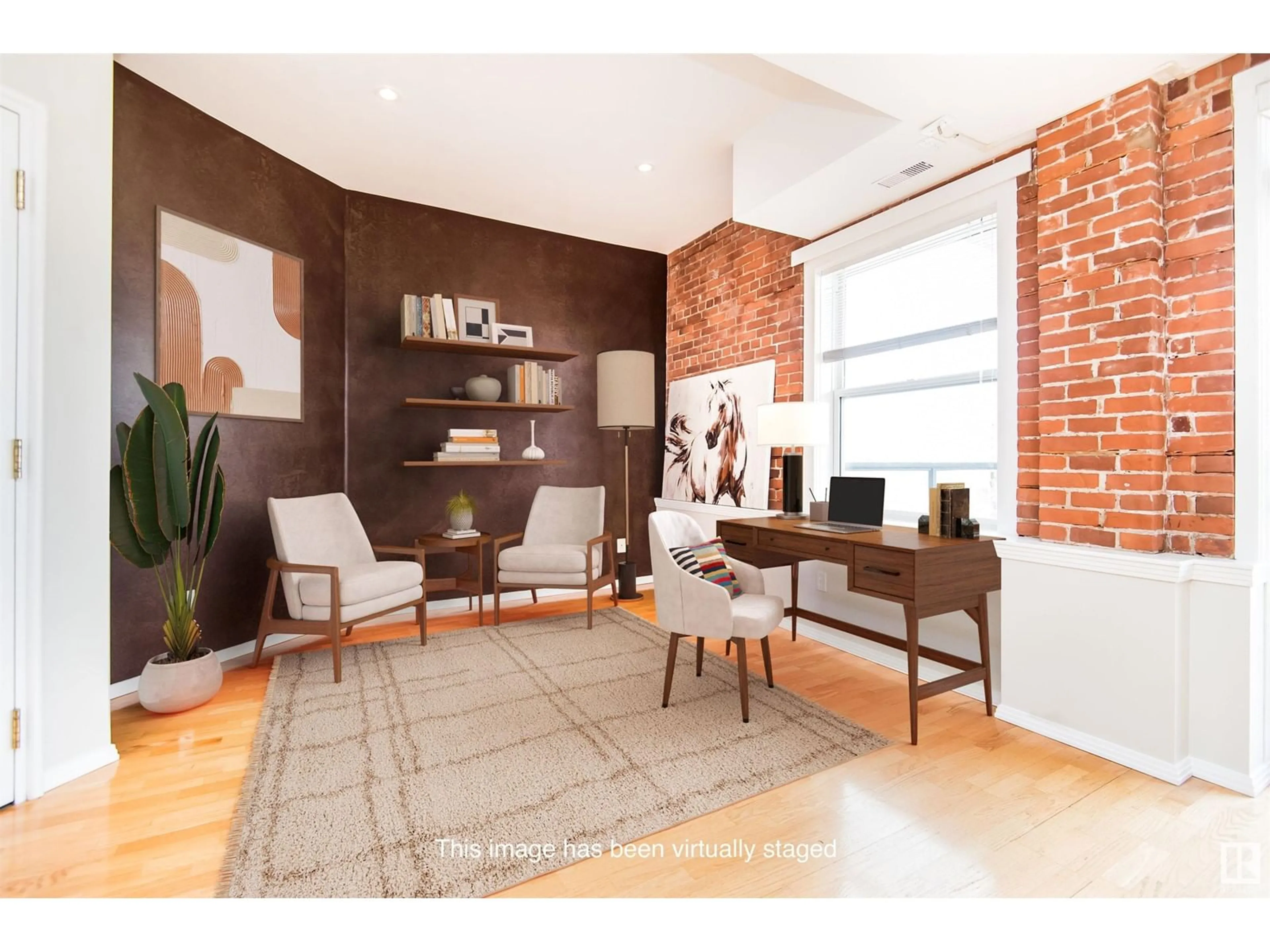#507 10728 82 AV NW, Edmonton, Alberta T6E6P5
Contact us about this property
Highlights
Estimated ValueThis is the price Wahi expects this property to sell for.
The calculation is powered by our Instant Home Value Estimate, which uses current market and property price trends to estimate your home’s value with a 90% accuracy rate.Not available
Price/Sqft$276/sqft
Est. Mortgage$1,696/mo
Maintenance fees$768/mo
Tax Amount ()-
Days On Market215 days
Description
DOWNTOWN VIEWS, TOP FLOOR, BRICK ACCENTS, GARNEAU! This upgraded 2-storey penthouse suite achieves a perfect balance between old & new in one of Edmonton's top, vibrant, & central communities, Garneau. Exposed brick accents, 9 foot celings, spiral staircase, huge windows, and two balconies both with gorgeous views create space and character suited to a high-end loft. Enter to a huge living area, a huge living room with gas fireplace, and even space for a desk and a full dining room table. Spacious kitchen with ample cupboard space. Take the spiral staircase upstairs to two private bedrooms including the giant, King-sized primary bedroom, a delightful full 4-piece bath with skylight, a good sized second bedroom, plus laundry. Titled, heated underground parking and convenient central elevator. Max 2 medium pets per unit with board approval. Walk to coffee, restaurants, and the Old Strathcona Farmers Market. Quick access to the river valley, bike lanes, downtown, & the University of Alberta. Welcome Home! (id:39198)
Property Details
Interior
Features
Main level Floor
Dining room
3.58 m x 2.252 mKitchen
2.939 m x 2.696 mDen
3.272 m x 2.918 mLiving room
7.555 m x 4.808 mExterior
Parking
Garage spaces 1
Garage type -
Other parking spaces 0
Total parking spaces 1
Condo Details
Inclusions




