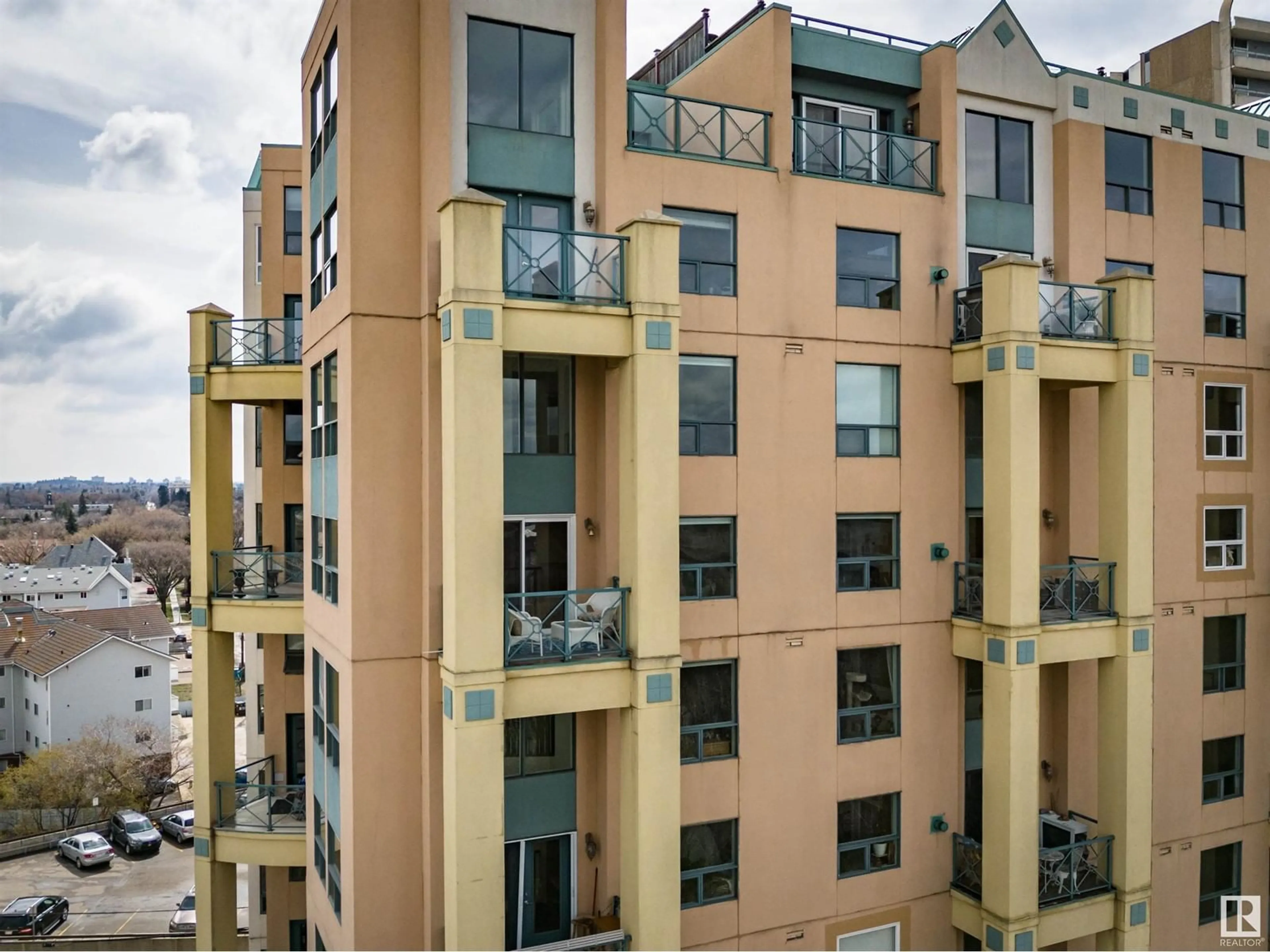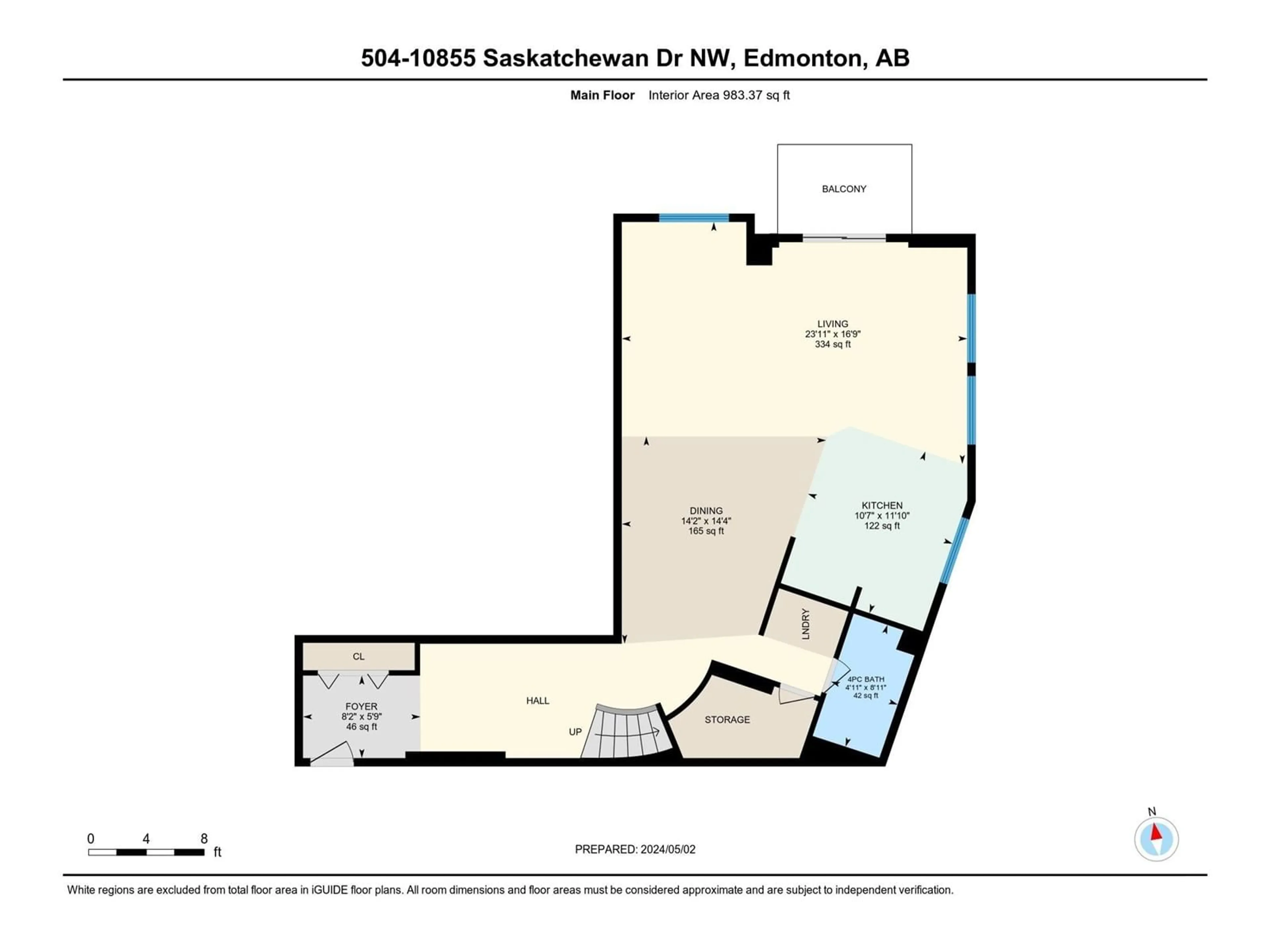#504 10855 Saskatchewan DR NW, Edmonton, Alberta T6E6T6
Contact us about this property
Highlights
Estimated ValueThis is the price Wahi expects this property to sell for.
The calculation is powered by our Instant Home Value Estimate, which uses current market and property price trends to estimate your home’s value with a 90% accuracy rate.Not available
Price/Sqft$236/sqft
Est. Mortgage$1,821/mo
Maintenance fees$1022/mo
Tax Amount ()-
Days On Market50 days
Description
Welcome to the MANHATTAN LOFTS where your dream multi-level apartment is in the heart of River Valley! This stunning corner unit boasts over 1,700 sq ft of versatile living space, featuring 2 spacious bedrooms and 2 modern bathrooms with in-suite laundry. Enjoy abundant natural light throughout, thanks to large windows that frame picturesque views. HEAT & WATER INCLUDED IN CONDO FEES! Step outside to your private balcony, perfect for morning coffee or evening relaxation while taking in the serene river landscape. The open-concept living and dining area offers endless possibilities for entertaining and personalizing your space. With a little imagination, this apartment has the potential to become a true sanctuary. Dont miss the chance to create your ideal urban retreat in one of the most desirable locations. Underground parking stall included on title. Envision the possibilities! (id:39198)
Property Details
Interior
Features
Main level Floor
Living room
5.11 m x 7.29 mDining room
4.37 m x 4.31 mKitchen
3.61 m x 3.23 mCondo Details
Amenities
Vinyl Windows
Inclusions
Property History
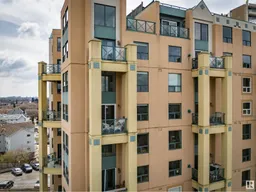 63
63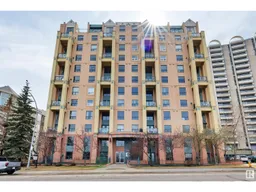 63
63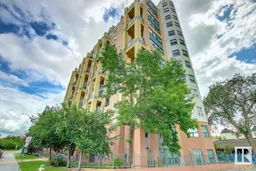 30
30
