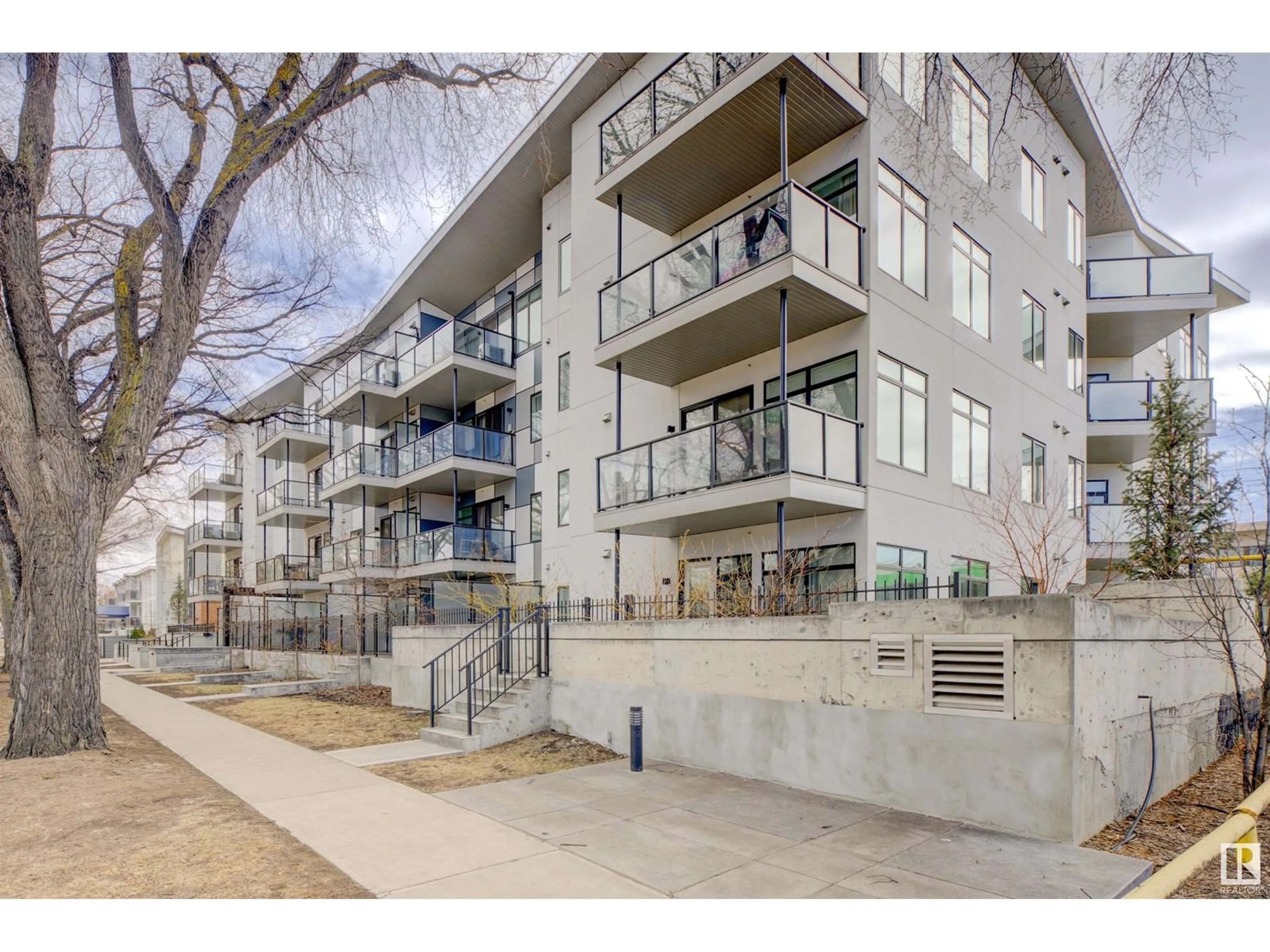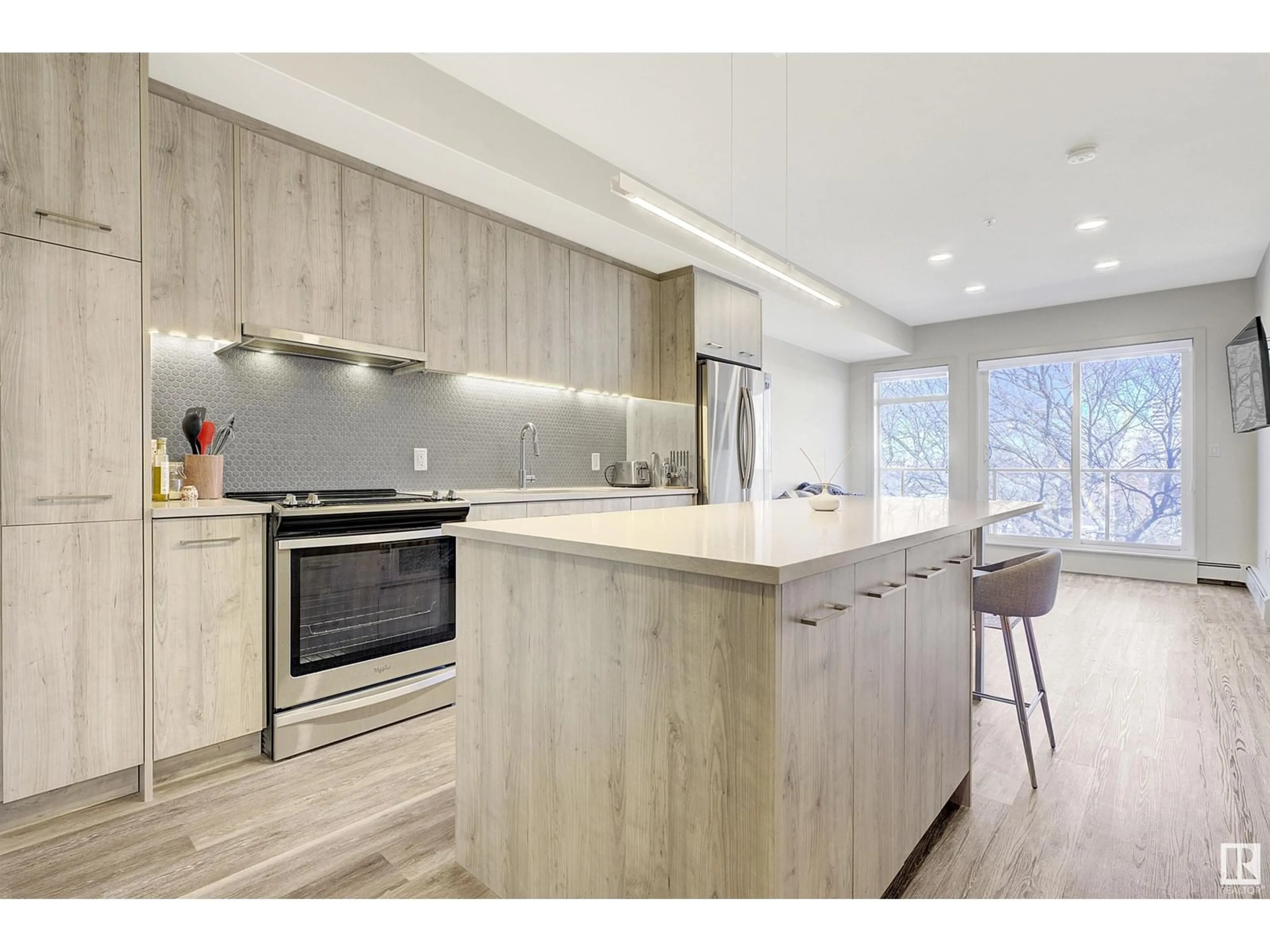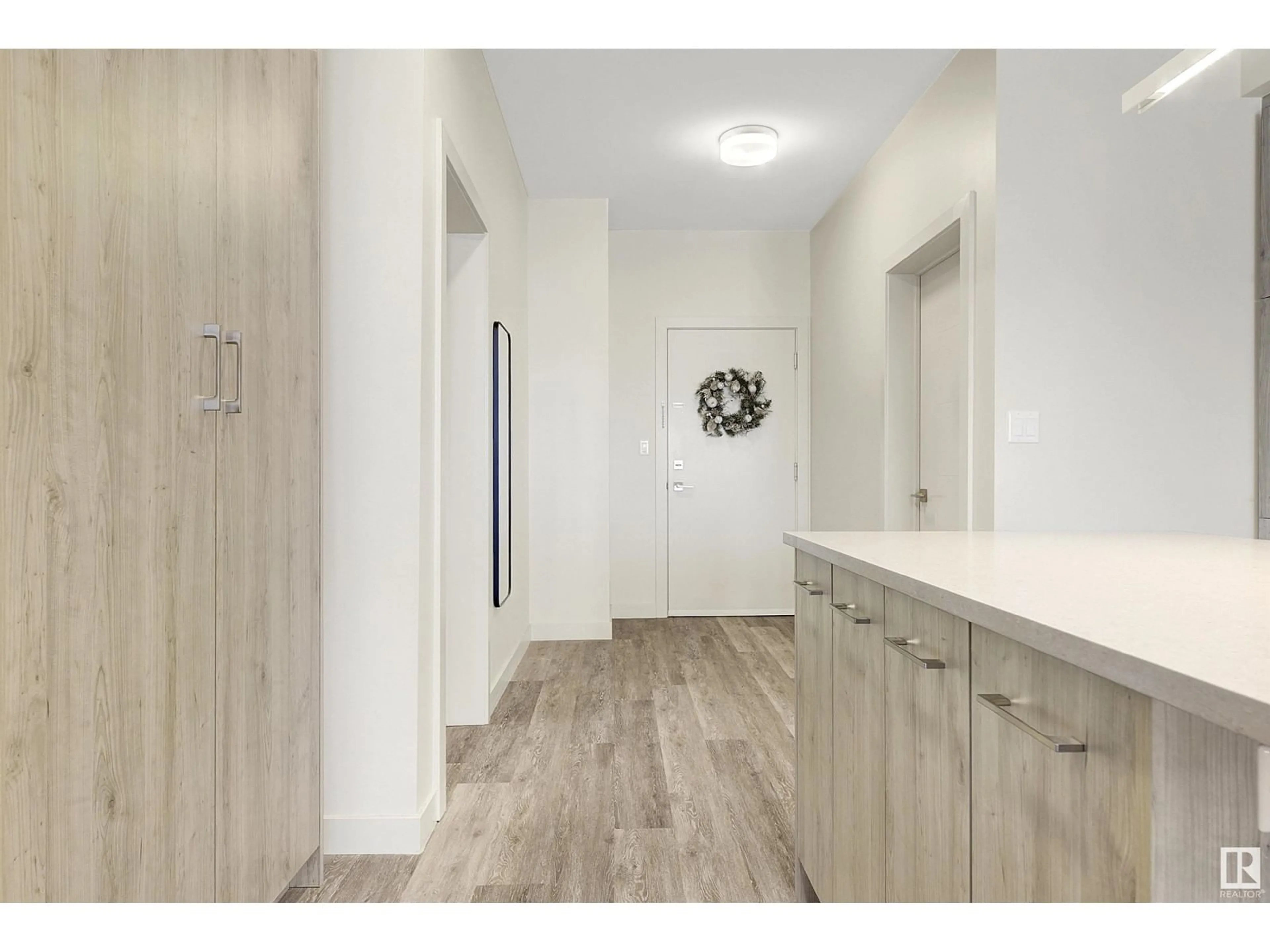#411 10837 83 AV NW, Edmonton, Alberta T6E2E6
Contact us about this property
Highlights
Estimated ValueThis is the price Wahi expects this property to sell for.
The calculation is powered by our Instant Home Value Estimate, which uses current market and property price trends to estimate your home’s value with a 90% accuracy rate.Not available
Price/Sqft$433/sqft
Est. Mortgage$1,181/mo
Maintenance fees$337/mo
Tax Amount ()-
Days On Market84 days
Description
For those who seek the exceptional. Introducing an excellent one bedroom residence that is a short commute to the U of A and just steps away from a wide selection of shopping and dining options available on Whyte Ave. As you enter you will be welcomed by the beautiful open concept design including a stunning kitchen that is complemented with stainless steel appliances, warm modern toned cabinetry, and sit up island. This suite commands the top floor of the building allowing more privacy for its owner! A private balcony that overlooks the mature tree lined streets creates an extension to your spacious living room. The primary bedroom features an oversized walk closet. Owners of this unit will be rewarded with all this building has to offer including underground heated parking and very reasonable condo fees. A beautiful private residence that is perfect for students or young professionals. (id:39198)
Property Details
Interior
Features
Main level Floor
Living room
Dining room
Kitchen
Primary Bedroom
Exterior
Parking
Garage spaces 1
Garage type -
Other parking spaces 0
Total parking spaces 1
Condo Details
Inclusions
Property History
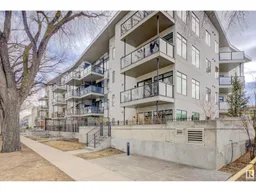 25
25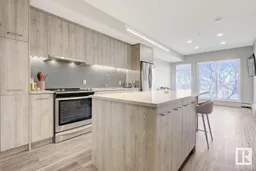 24
24
