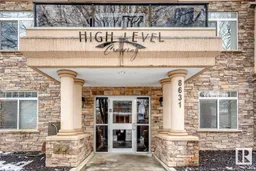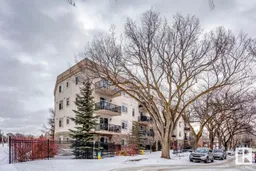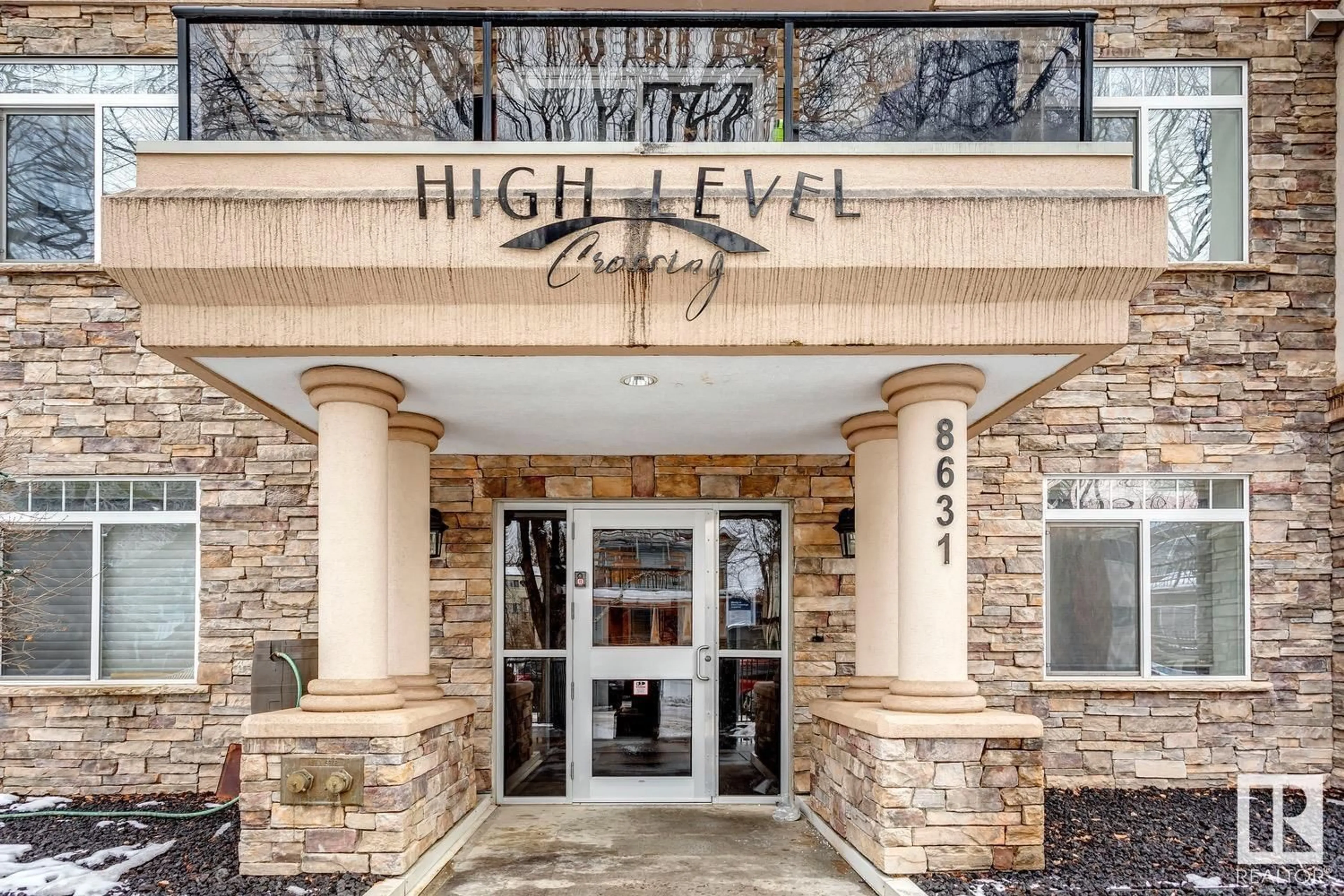#405 8631 108 ST NW, Edmonton, Alberta T6E4M5
Contact us about this property
Highlights
Estimated ValueThis is the price Wahi expects this property to sell for.
The calculation is powered by our Instant Home Value Estimate, which uses current market and property price trends to estimate your home’s value with a 90% accuracy rate.Not available
Price/Sqft$360/sqft
Est. Mortgage$1,568/mo
Maintenance fees$559/mo
Tax Amount ()-
Days On Market1 year
Description
Best location in the building! Spectacular top floor, west facing luxury unit in High Level Crossing. CONCRETE CONSTRUCTION, 1000+ sqft, 2bed/2bath, upgrades galore! Open floor plan, corner gas fireplace, large kitchen w/island, in-suite laundry/storage area complete this great floor plan. Upgraded laminate flooring, 9ft ceilings, premium maple cabinetry, crown moldings, and heated underground parking/storage unit are just some of the great features. The quality of the building itself is second to none.....R23 rated exterior walls, low-e windows, high efficient boiler system, and more. Very well managed. Located in the desirable Garneau area, within walking distance to the University of Alberta and Whyte Avenue, and within minutes of the River Valley and Downtown. Just move in and enjoy! (id:39198)
Property Details
Interior
Features
Main level Floor
Living room
Dining room
Kitchen
Primary Bedroom
Condo Details
Inclusions
Property History
 1
1

