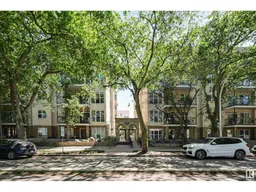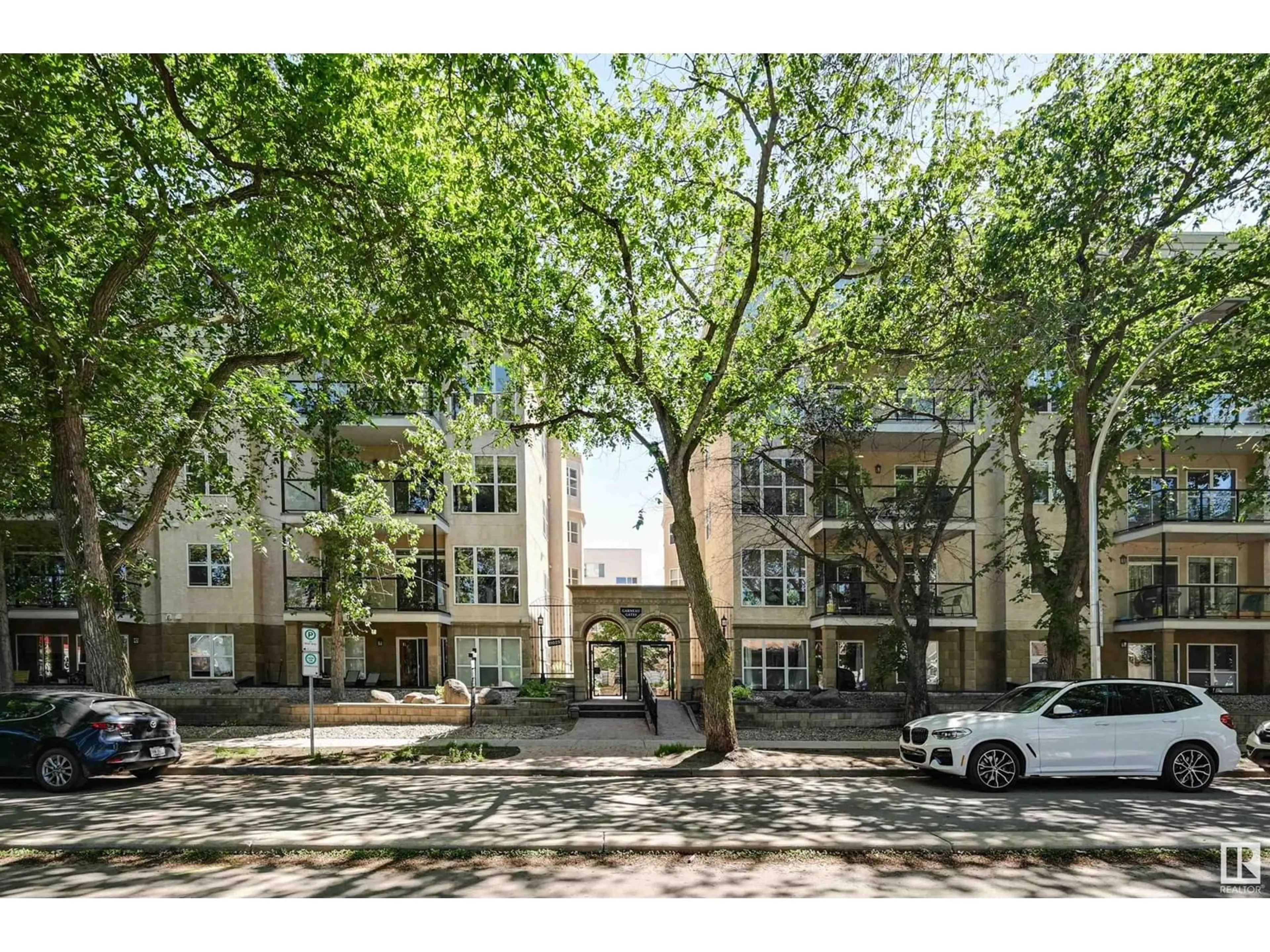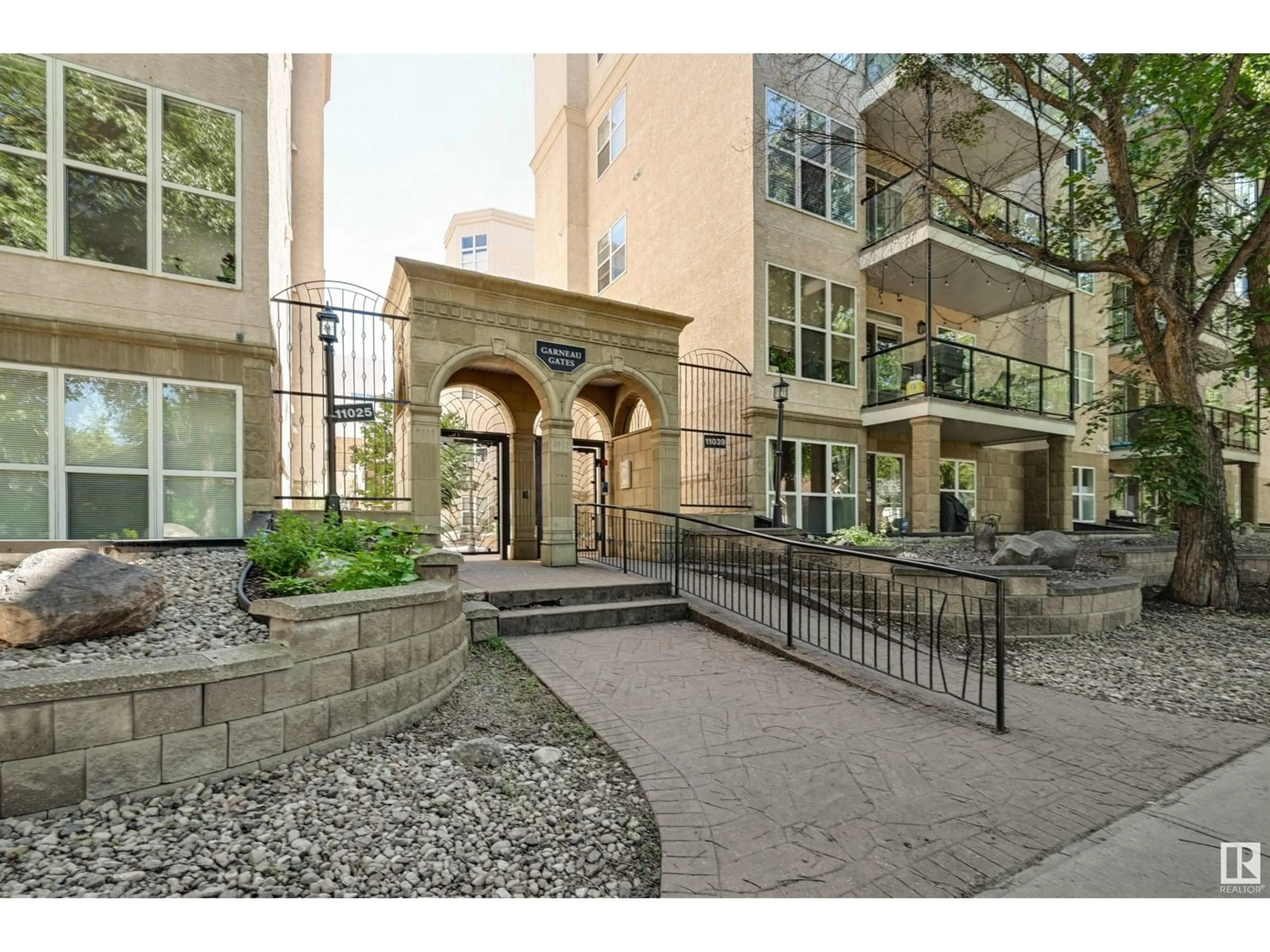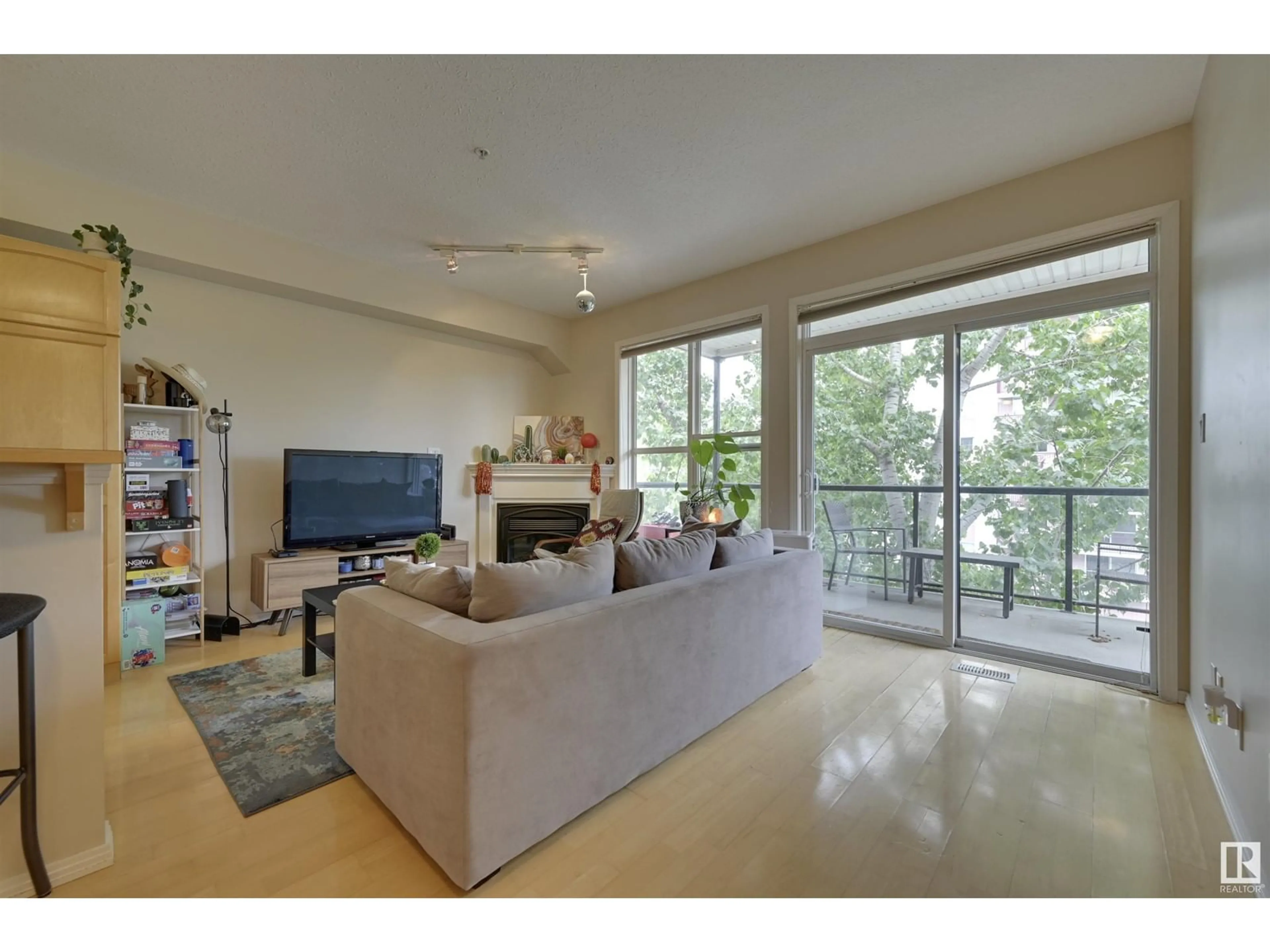#404 11025 83 AV NW, Edmonton, Alberta T6G2V5
Contact us about this property
Highlights
Estimated ValueThis is the price Wahi expects this property to sell for.
The calculation is powered by our Instant Home Value Estimate, which uses current market and property price trends to estimate your home’s value with a 90% accuracy rate.Not available
Price/Sqft$351/sqft
Days On Market22 days
Est. Mortgage$1,288/mth
Maintenance fees$361/mth
Tax Amount ()-
Description
TREELINE VIEWS from this 2 bedroom condo in GARNEAU GATES conveniently located steps away from the U of A Hospital, the U of A, Whyte Avenue & quick access to Downtown. Open concept floor plan with 9' ceilings & a bright airy feeling. Maple cabinets with a raised eating bar, white appliances including a ceramic top counter top stove, built-in oven, built-in microwave, fridge & dishwasher (2018). In the living room there is a corner electric fireplace & access to the east facing private balcony with a gas BBQ outlet. There are 2 bedrooms & a 4 piece bathroom with a large soaker tub & walk-in shower. INSUITE WASHER & DRYER (2018). The hot water tank was replaced in 2018. TITLED UNDERGROUND PARKING #112 with a storage locker in front. A beautiful home in a perfect University location! (id:39198)
Property Details
Interior
Features
Main level Floor
Living room
4.65 m x 3.31 mDining room
2.81 m x 2.42 mKitchen
3.37 m x 2.7 mPrimary Bedroom
3.88 m x 3.66 mExterior
Parking
Garage spaces 1
Garage type Underground
Other parking spaces 0
Total parking spaces 1
Condo Details
Inclusions
Property History
 31
31


