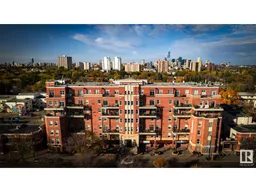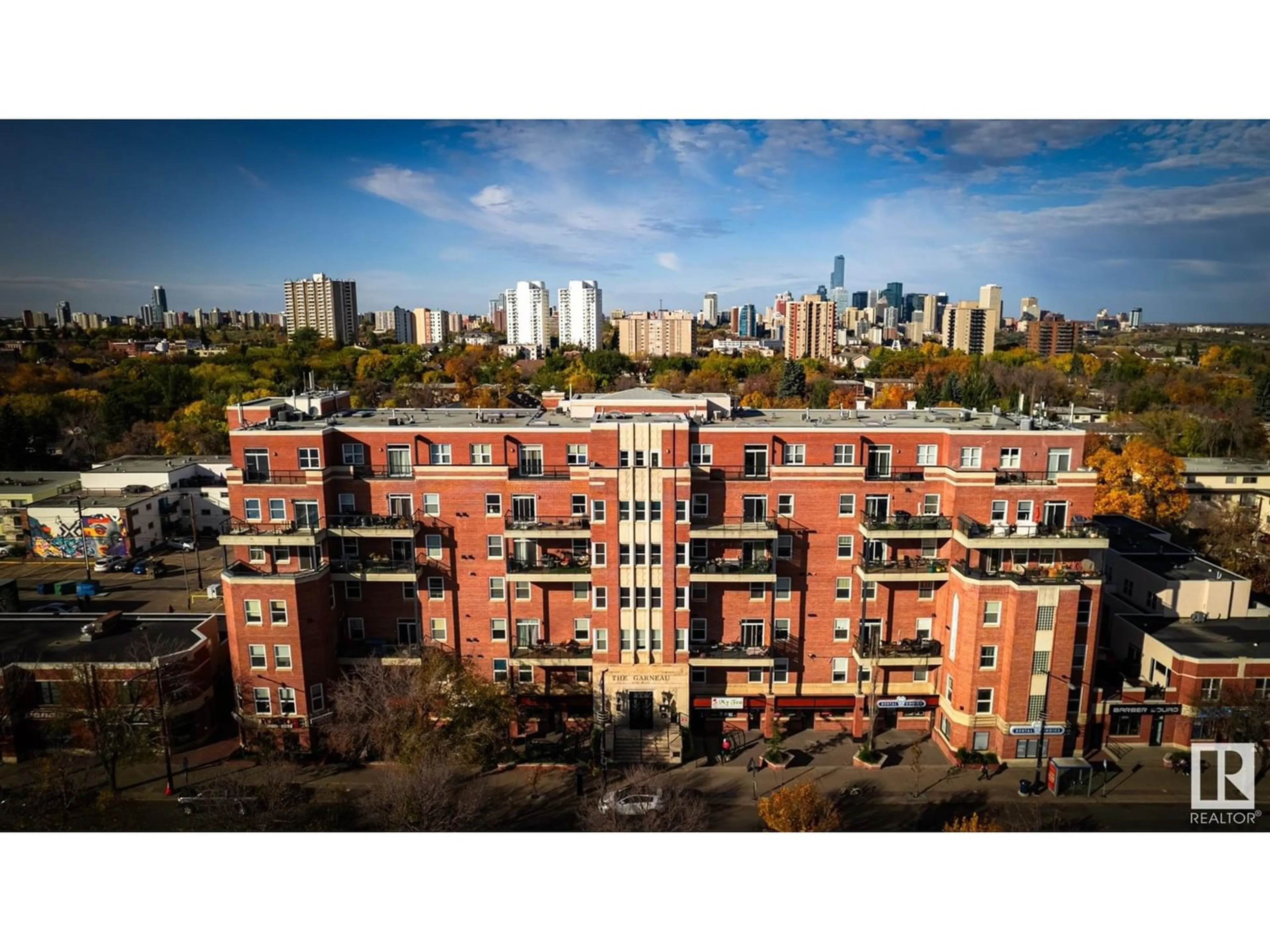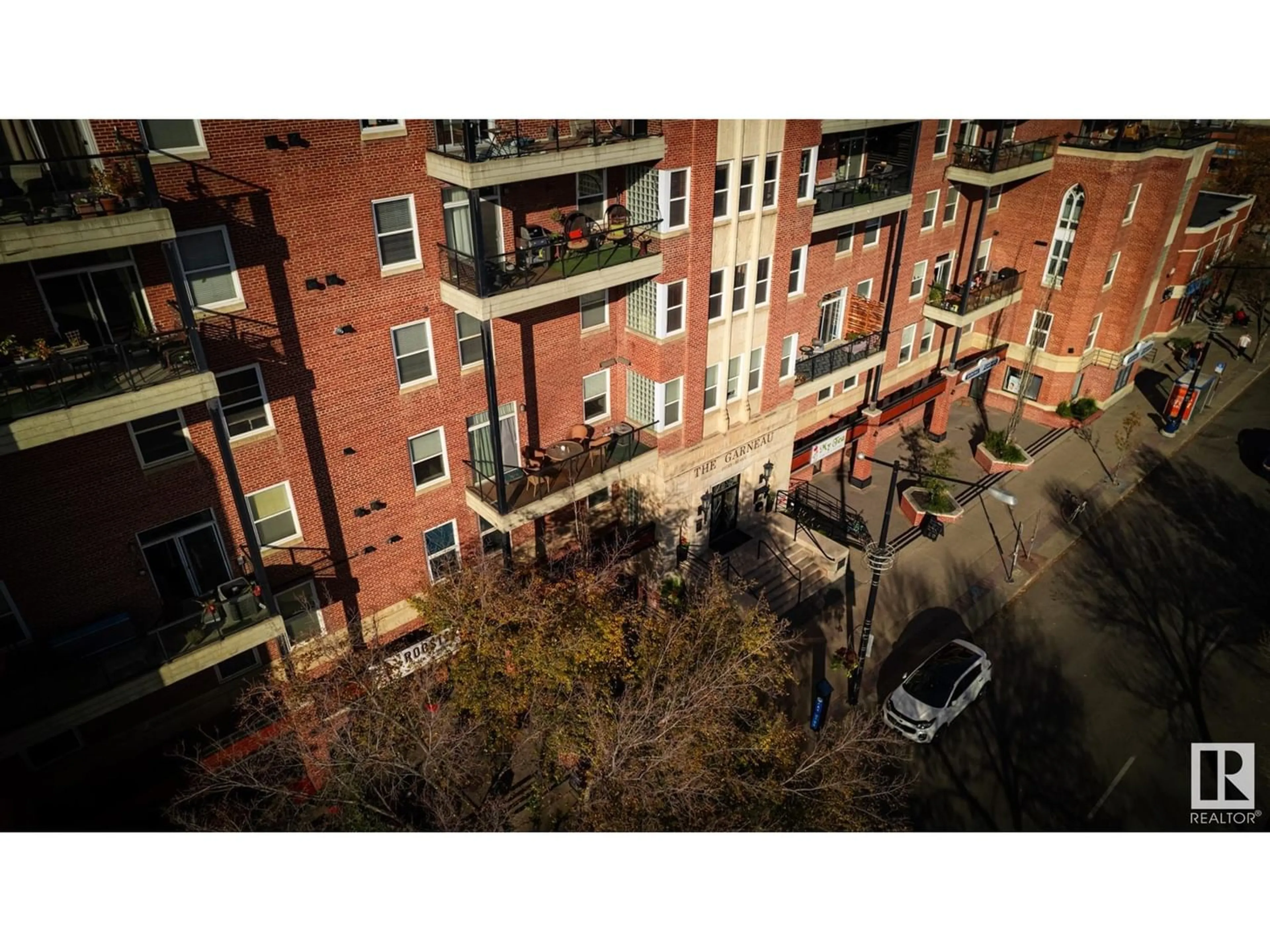#404 10728 82 AV NW, Edmonton, Alberta T6E6P5
Contact us about this property
Highlights
Estimated ValueThis is the price Wahi expects this property to sell for.
The calculation is powered by our Instant Home Value Estimate, which uses current market and property price trends to estimate your home’s value with a 90% accuracy rate.Not available
Price/Sqft$288/sqft
Est. Mortgage$1,975/mo
Maintenance fees$908/mo
Tax Amount ()-
Days On Market1 year
Description
Urban living at its finest awaits in this beautifully modernized 2-storey unit in the historic Garneau Building. With a prime location in this vibrant community, you'll have the River Valley, UofA, and charming boutiques and bistros at your doorstep. Offering 1,592 square feet of modern luxury, you'll find upgrades throughout like: a chef-inspired kitchen with sleek black cabinets, upgraded stainless appliances, and stunning quartz countertops. The living room exudes warmth and style with an industrial-inspired gas fireplace, creating the perfect ambiance for cozy evenings. Down the spiral stairs, you'll find a den/office space, and two generously sized bedrooms, each boasting a luxurious ensuite bathroom so you can pamper yourself in style and comfort. Additional perks of this condo include 2 titled underground parking stalls for your convenience, ample storage space, and the convenience of in-suite laundry. Don't miss your chance to own a piece of YEG History! (id:39198)
Property Details
Interior
Features
Main level Floor
Living room
5.26 m x 4.34 mDining room
2.89 m x 3.57 mKitchen
2.89 m x 3.49 mDen
4.6 m x 2.78 mExterior
Parking
Garage spaces 2
Garage type -
Other parking spaces 0
Total parking spaces 2
Condo Details
Inclusions
Property History
 42
42

