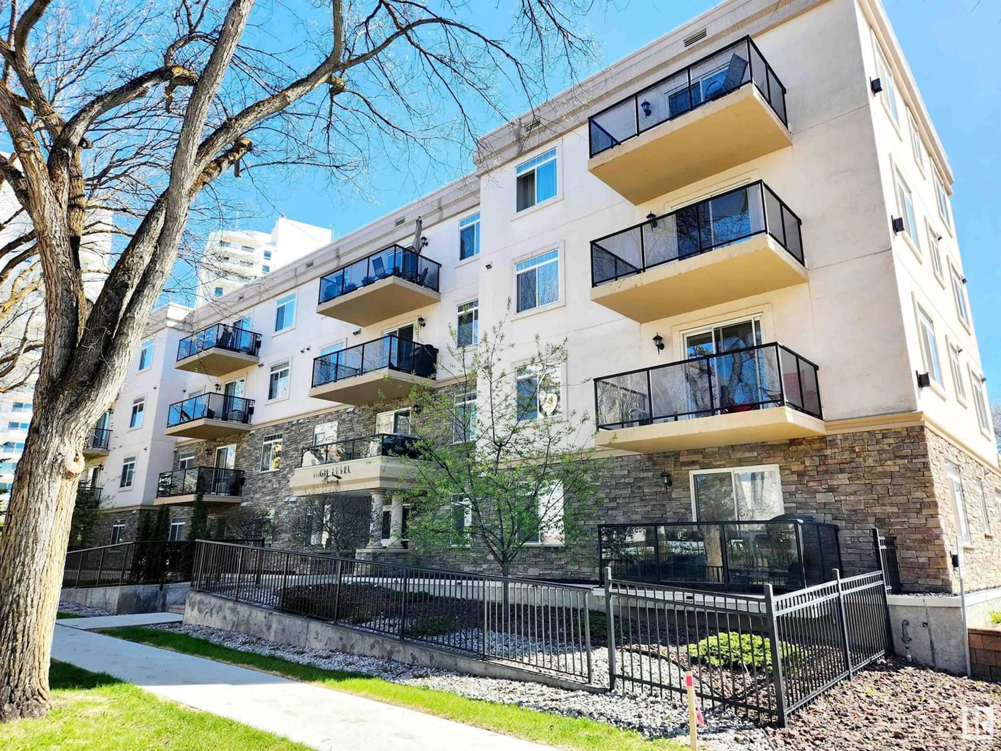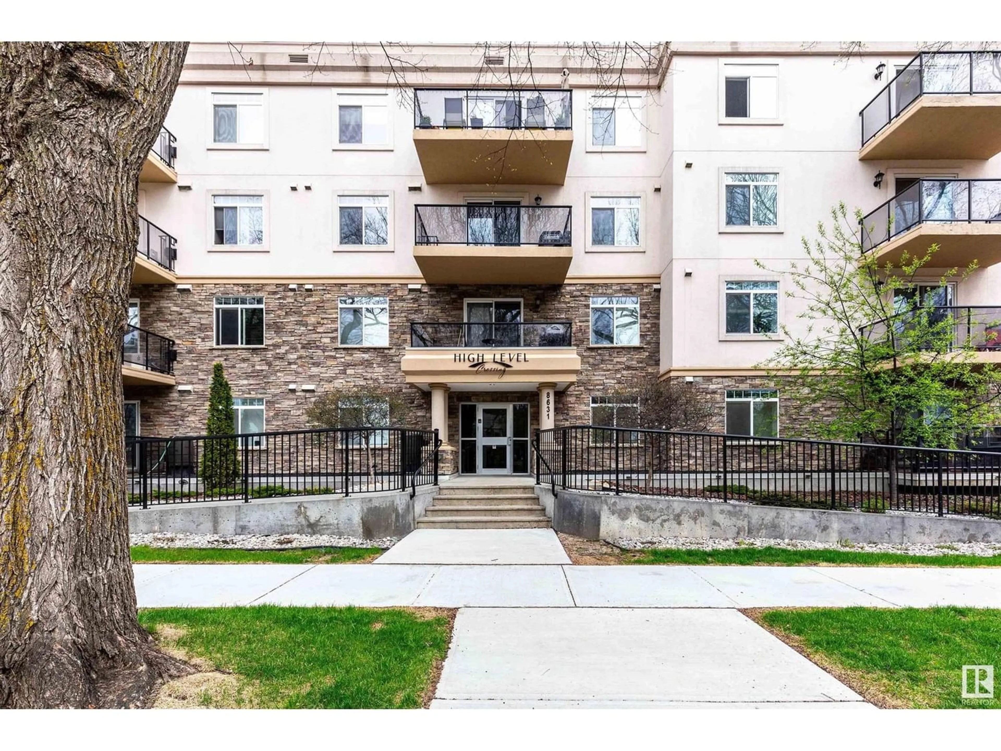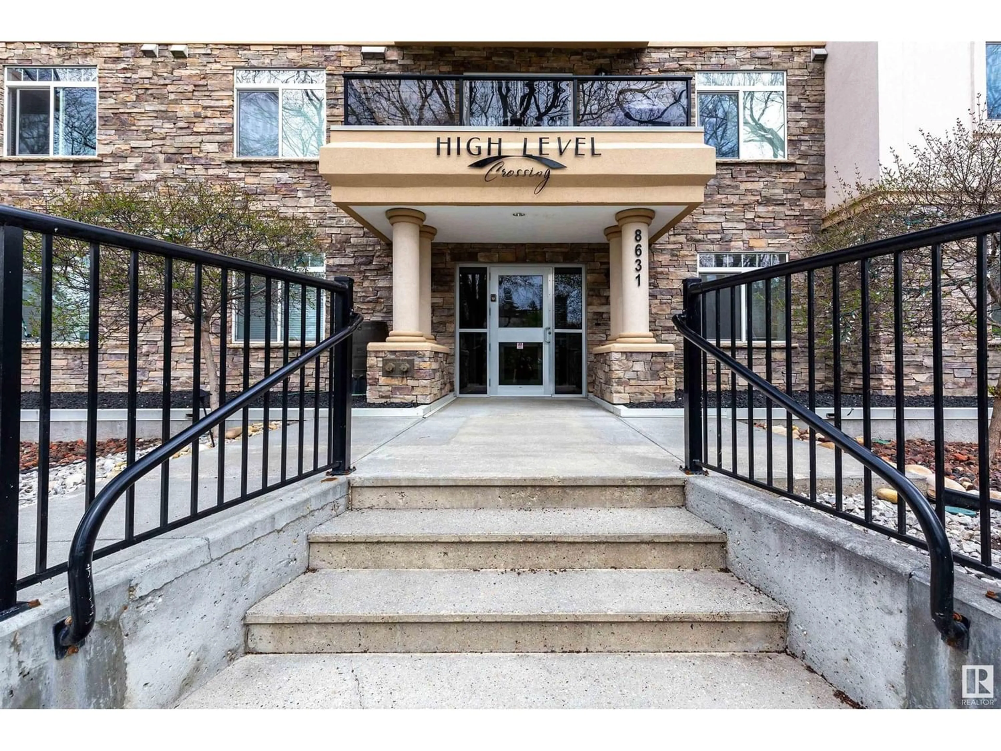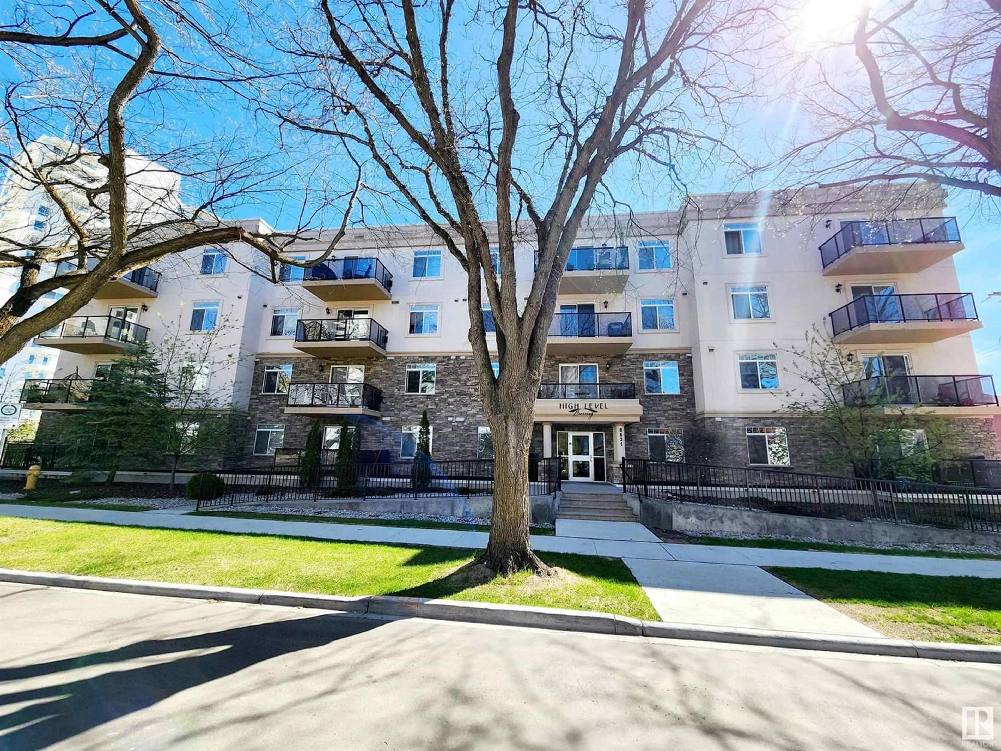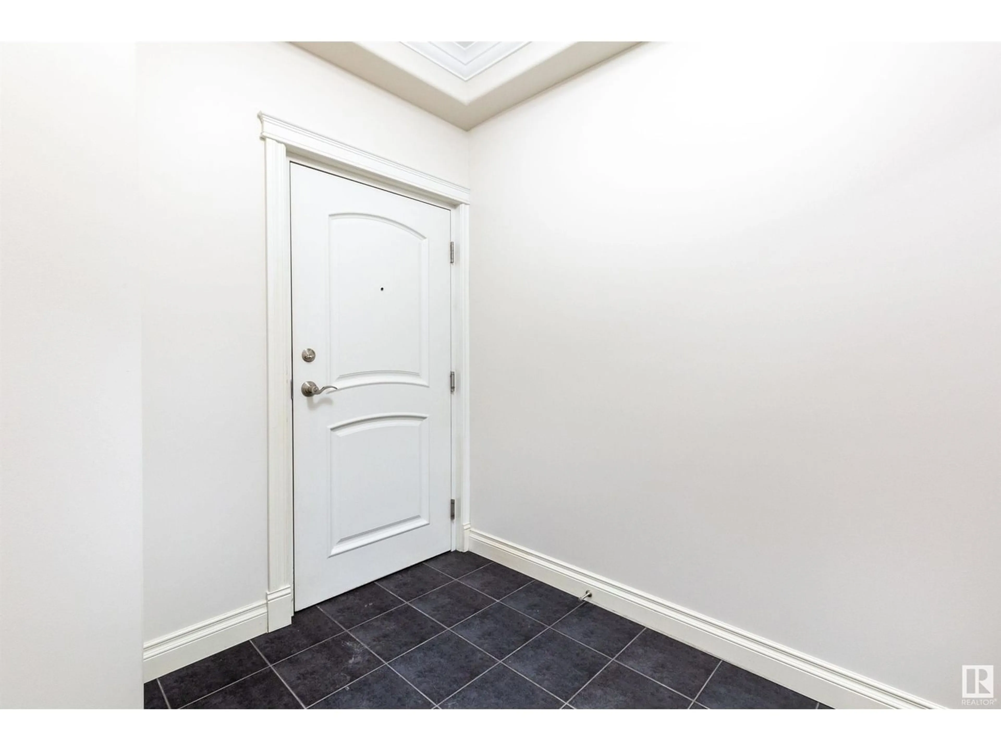#402 8631 108 ST NW, Edmonton, Alberta T6E4M5
Contact us about this property
Highlights
Estimated ValueThis is the price Wahi expects this property to sell for.
The calculation is powered by our Instant Home Value Estimate, which uses current market and property price trends to estimate your home’s value with a 90% accuracy rate.Not available
Price/Sqft$373/sqft
Est. Mortgage$1,632/mo
Maintenance fees$596/mo
Tax Amount ()-
Days On Market222 days
Description
Welcome to the top floor of High Level Crossing, a meticulously crafted concrete building nestled in the heart of charming Garneau, set upon a tranquil tree-lined street. This exceptional 18+ residence is a rare find, boasting a coveted corner position with southeast exposures overlooking the park, infusing the space with abundant natural light and serenity. Inside, discover a generously sized layout featuring two bedrooms, two full baths, in-suite laundry, and an open-concept kitchen, living, and dining area. The expansive master suite offers a sizable built-in closet and a convenient ensuite. Notable amenities include air conditioning, gas BBQ hookup, fireplace, 9-foot ceilings, heated underground parking, and storage. Ideally situated, enjoy easy access to the University, Whyte Ave, shopping, dining, the river valley, public transit, and downtown. (id:39198)
Property Details
Interior
Features
Main level Floor
Dining room
4.03 m x 1.96 mKitchen
2.9 m x 2.51 mBedroom 2
3.5 m x 2.88 mLaundry room
2.43 m x 1.63 mCondo Details
Amenities
Ceiling - 9ft
Inclusions

