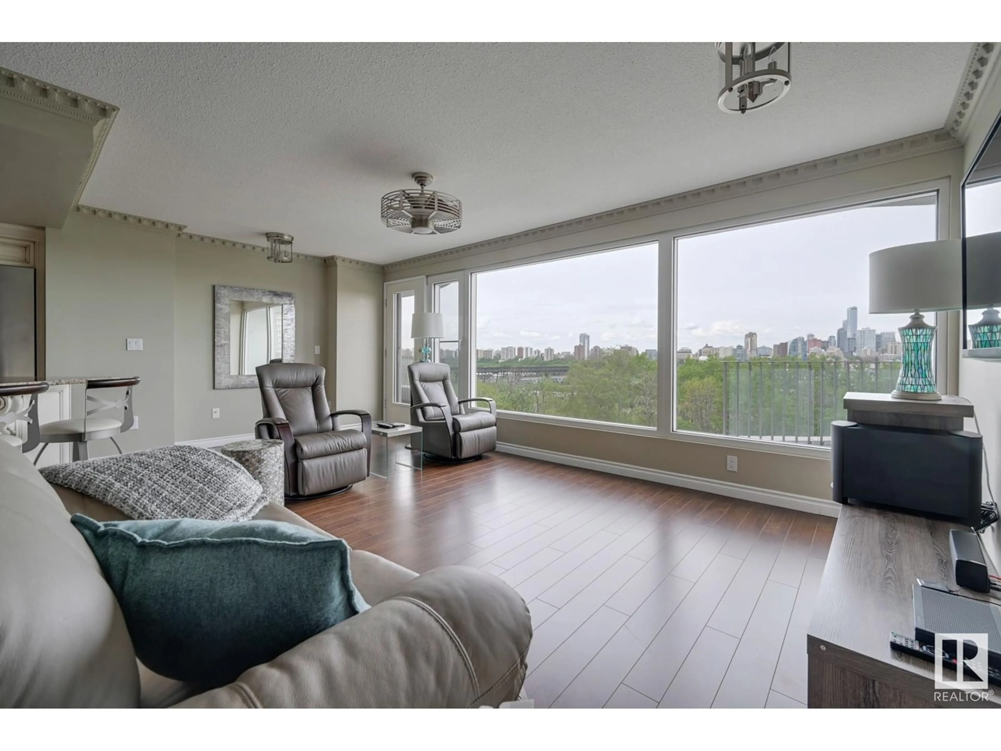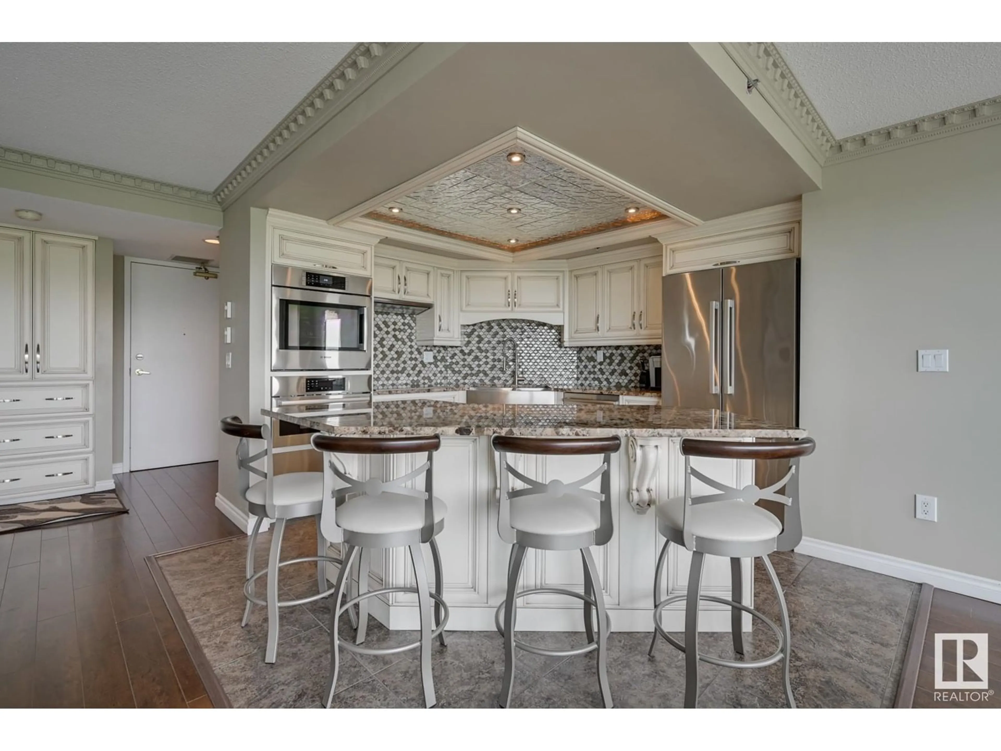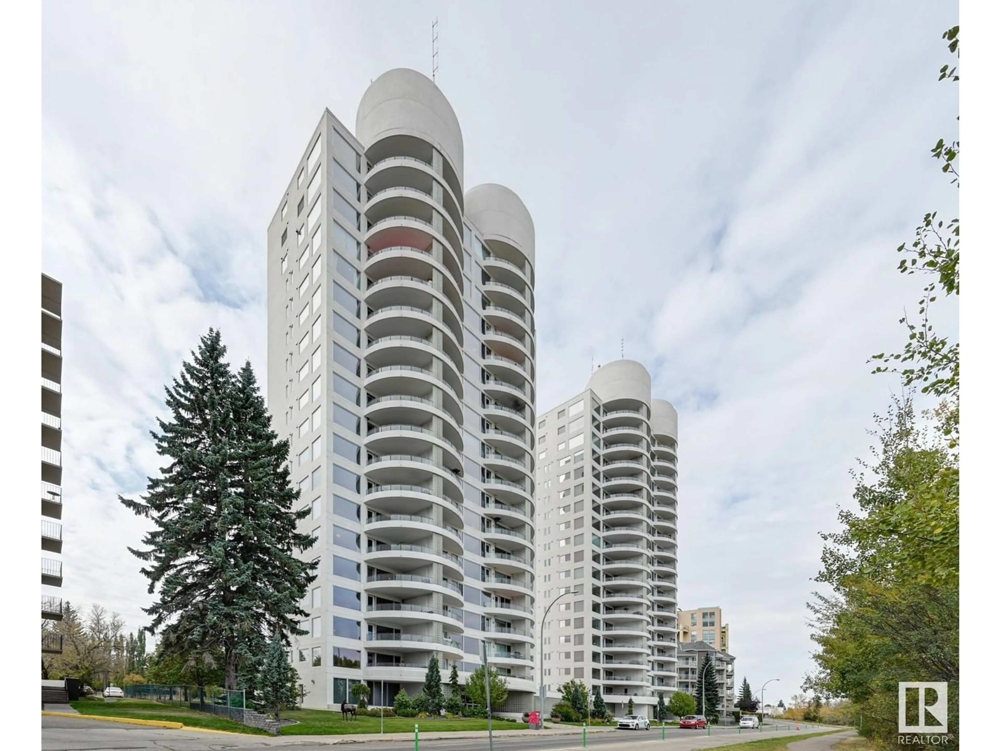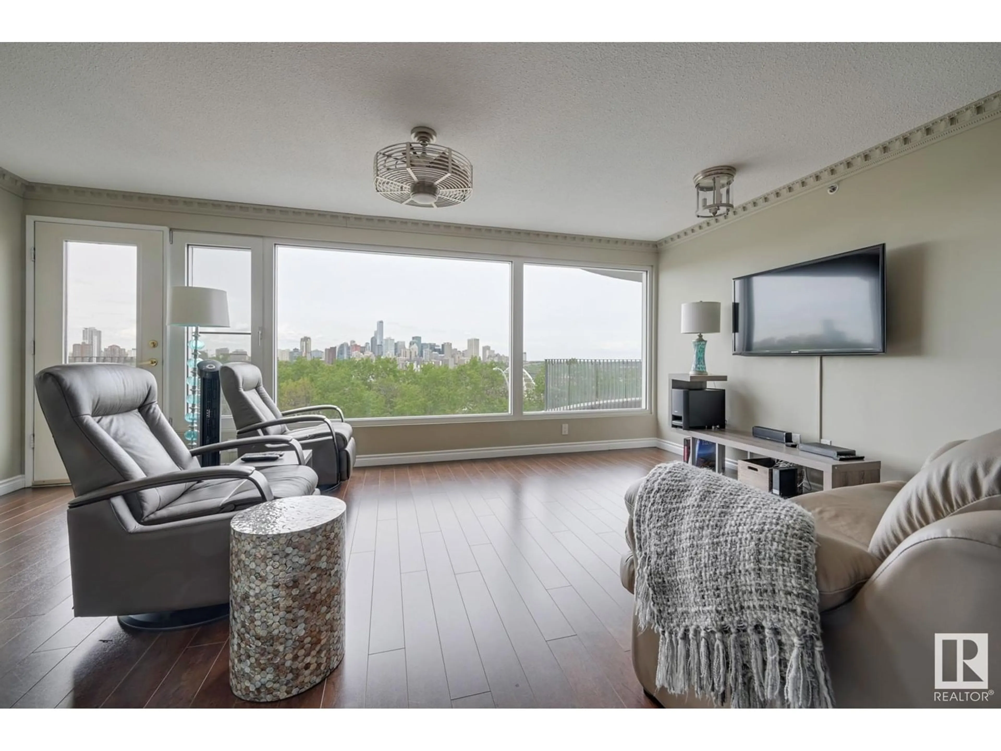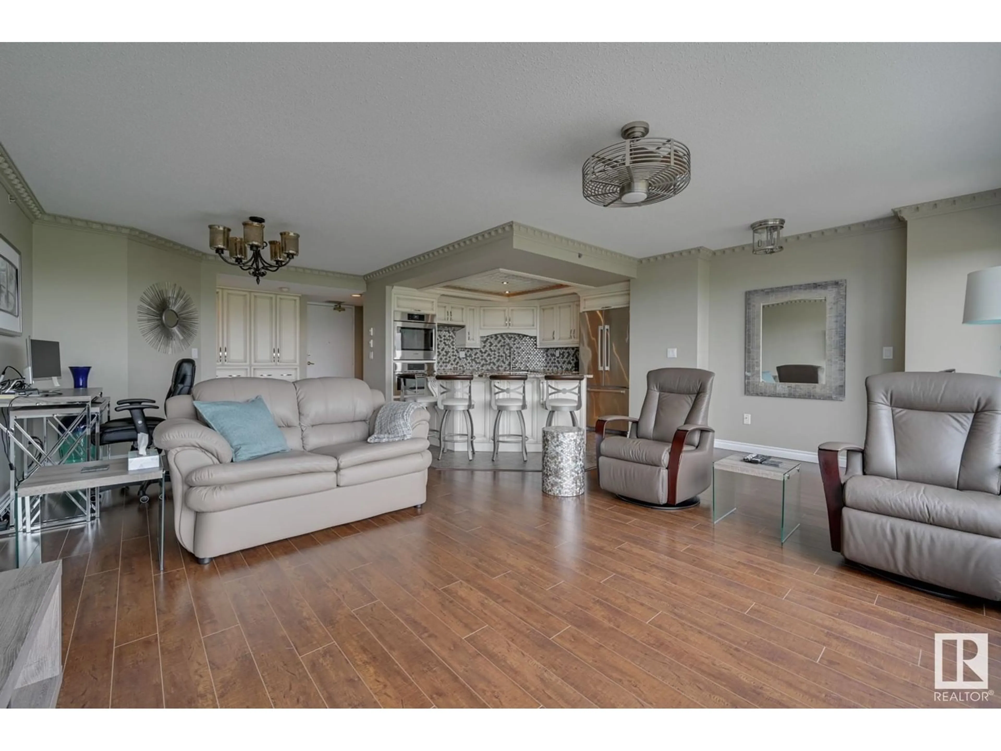#402 10721 SASKATCHEWAN DR NW, Edmonton, Alberta T6E6J5
Contact us about this property
Highlights
Estimated ValueThis is the price Wahi expects this property to sell for.
The calculation is powered by our Instant Home Value Estimate, which uses current market and property price trends to estimate your home’s value with a 90% accuracy rate.Not available
Price/Sqft$370/sqft
Est. Mortgage$1,717/mo
Maintenance fees$1056/mo
Tax Amount ()-
Days On Market193 days
Description
SPECTACULAR DOWNTOWN & RIVER VALLEY VIEWS from this 1080 sq.ft. 2 bedroom 2 bathroom condo in the prestigious RIVERWIND with floor to ceiling windows. TWO BALCONIES & great views from every room. Recently RENOVATED including: an open kitchen with modern cabinetry, large island BOSCH stainless steel appliances including a built-in convection oven, built-in convection microwave, induction cook-top, fridge, dishwasher, huge stainless steel apron sink, granite counter tops, tile backsplash & stamped metal ceiling. Crown moulding. Laminate flooring. Bedrooms at opposite ends of the living area. The master has a 4 piece updated ensuite with a jetted tub. There is a 3 piece updated bath beside the 2nd bedroom. U/G parking #244 with a storage locker in front. Fantastic building with an exercise room, games room, guest suite, party room, patio, car wash & exceptional on-site managers. Conveniently on Sask. Dr. steps away to walking/biking trails, Whyte Ave. & quick access to the U of A & Downtown. Shows very well! (id:39198)
Property Details
Interior
Features
Main level Floor
Living room
6.12 m x 3.52 mDining room
3.11 m x 3.06 mKitchen
3.62 m x 3.33 mPrimary Bedroom
4.15 m x 3.07 mExterior
Parking
Garage spaces 1
Garage type Underground
Other parking spaces 0
Total parking spaces 1
Condo Details
Inclusions

