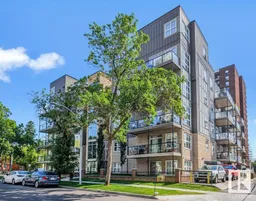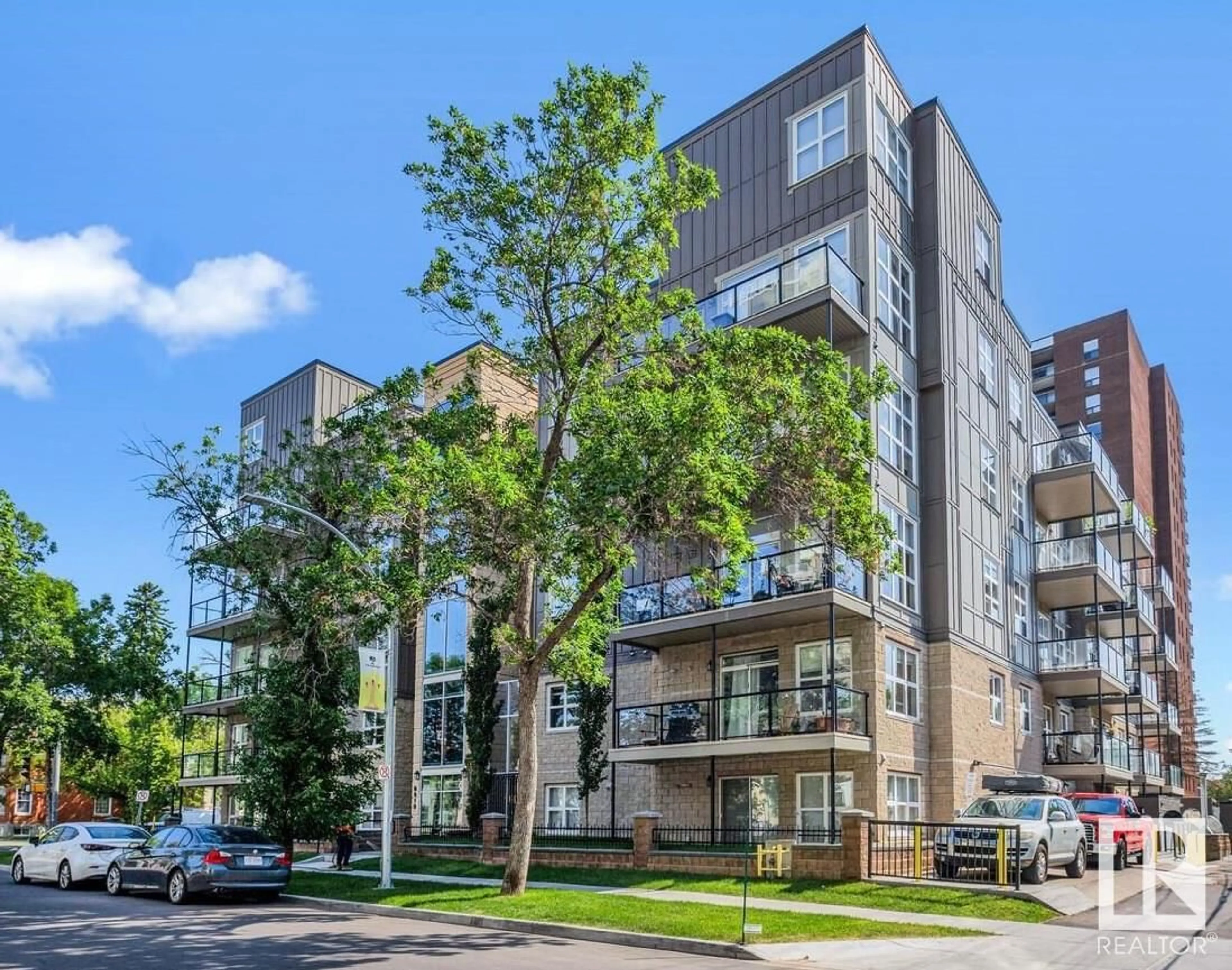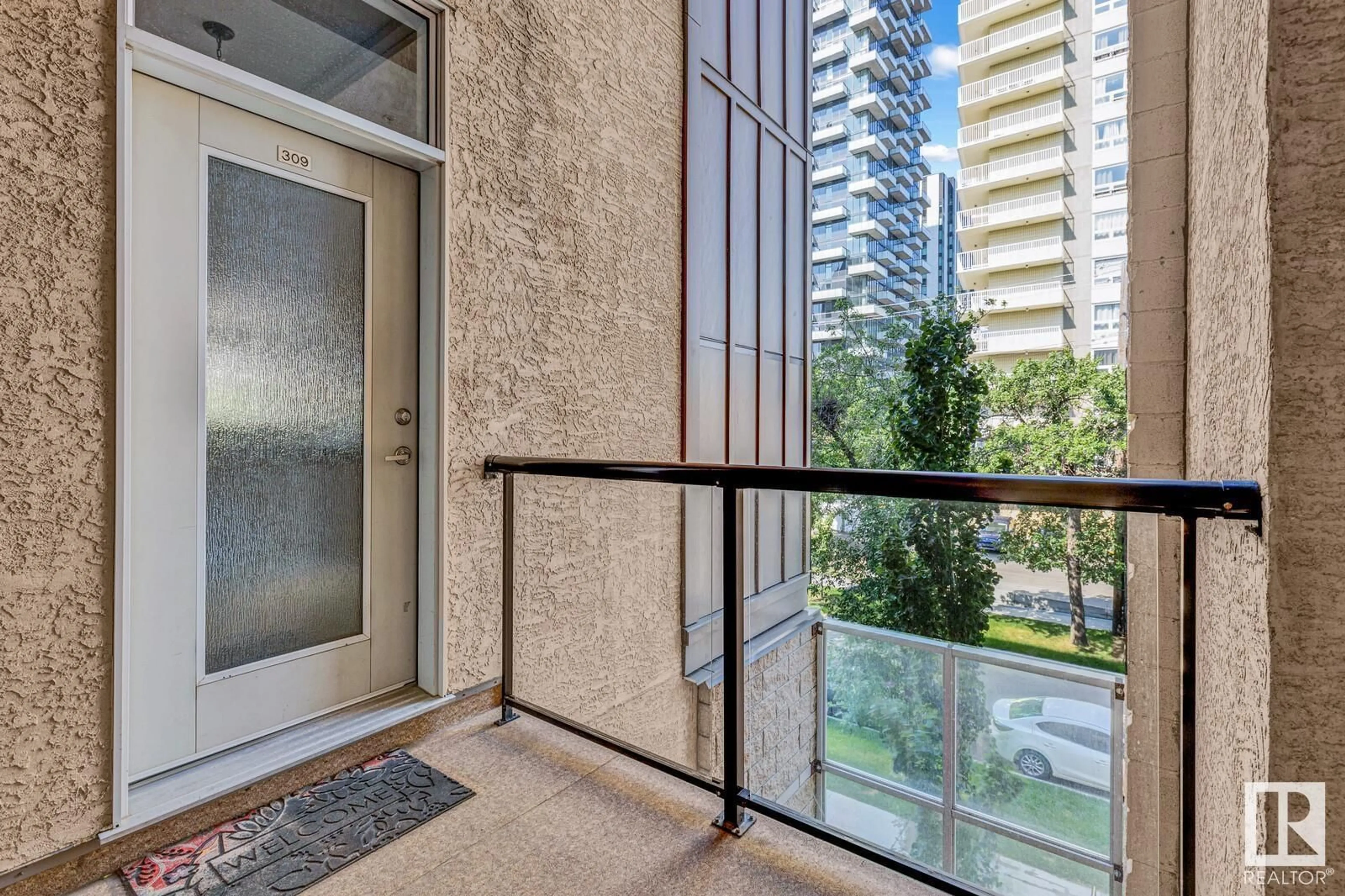#309 8619 111 ST NW, Edmonton, Alberta T6G2W1
Contact us about this property
Highlights
Estimated ValueThis is the price Wahi expects this property to sell for.
The calculation is powered by our Instant Home Value Estimate, which uses current market and property price trends to estimate your home’s value with a 90% accuracy rate.Not available
Price/Sqft$402/sqft
Days On Market18 days
Est. Mortgage$1,825/mth
Maintenance fees$411/mth
Tax Amount ()-
Description
LOCATION steps from U of A and University hospital! This RARE corner 2 bedroom/2 bath condo has isone of the best in the complex with its fabulous SOUTH and WEST windows and sunset views off balcony. Hasa modern executive feel perfect for a doctor, med student, nurse, professor, parents of university students or any working professional looking to be in the hub of Garneau. Wonderfully openfloorplan with gorgeous Brazilian cherry hardwood and Italian tile throughout. 10' ceilings and loads of new windows offer plenty of natural light. Efficient island kitchen/breakfast bar, separate dining area and stunning yet private living room views with floor to ceiling west and south windows! Beautifully painted, upgraded fixtures. Kingsizedmaster bedroom w/ walkincloset and ensuite. 2nd good sized bedroom, bath and laundry complete this gorgeous condo. Underground parking with storage area and in a very secure and desired complex! This ONE is not to miss .... Ready to move in! (id:39198)
Property Details
Interior
Features
Main level Floor
Living room
6.49 m x 5.06 mDining room
4.12 m x 2.78 mKitchen
4.12 m x 2.88 mPrimary Bedroom
4.06 m x 3.35 mExterior
Parking
Garage spaces 1
Garage type Underground
Other parking spaces 0
Total parking spaces 1
Condo Details
Inclusions
Property History
 27
27

