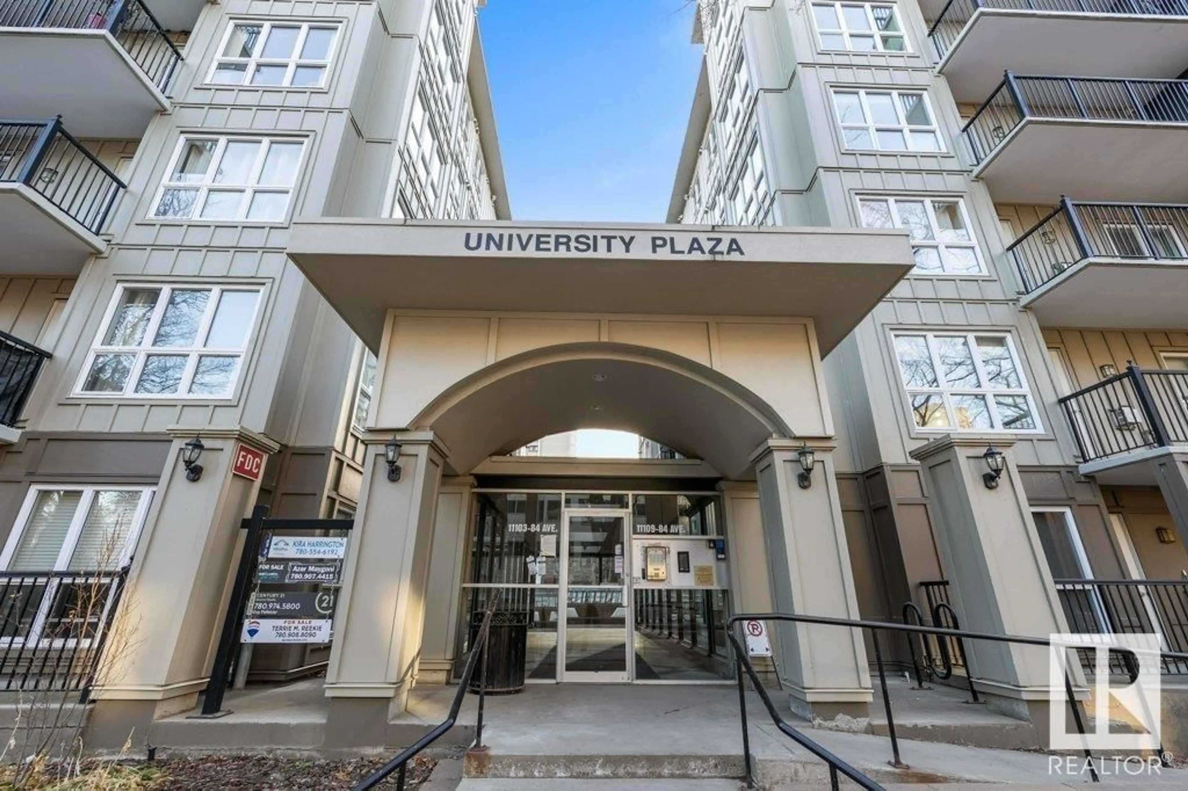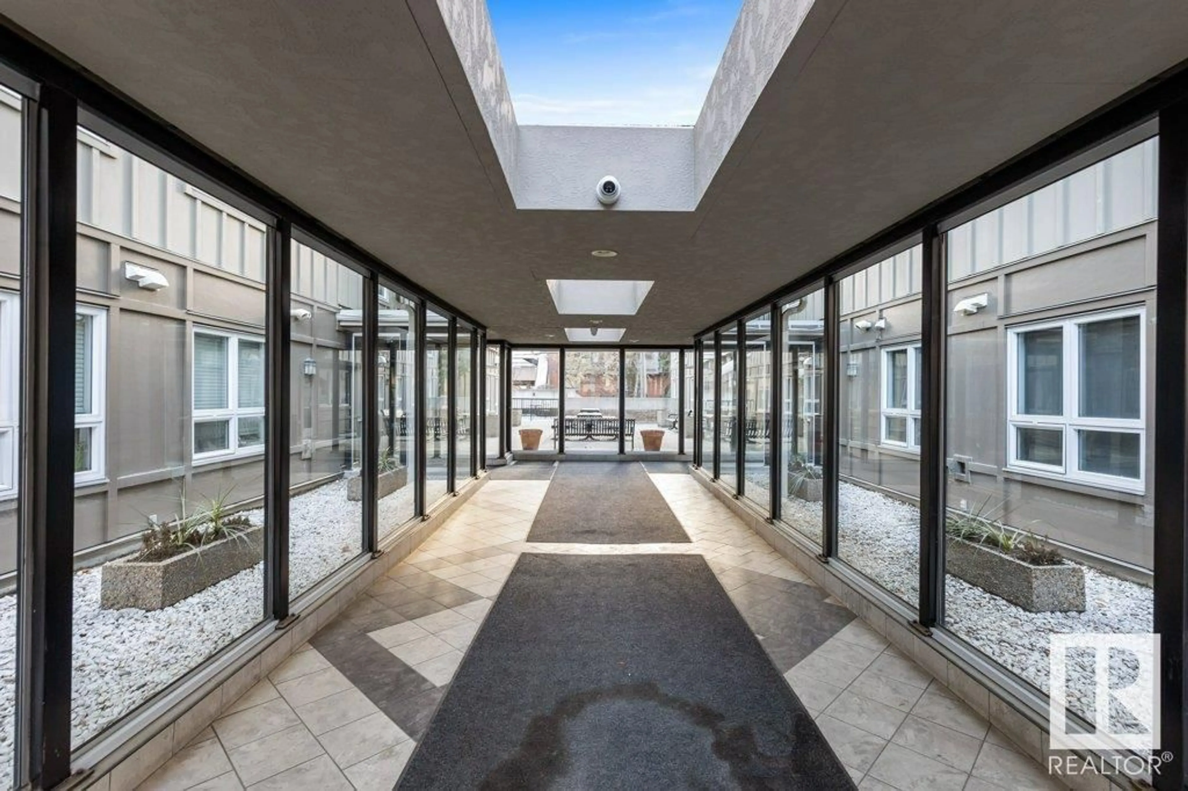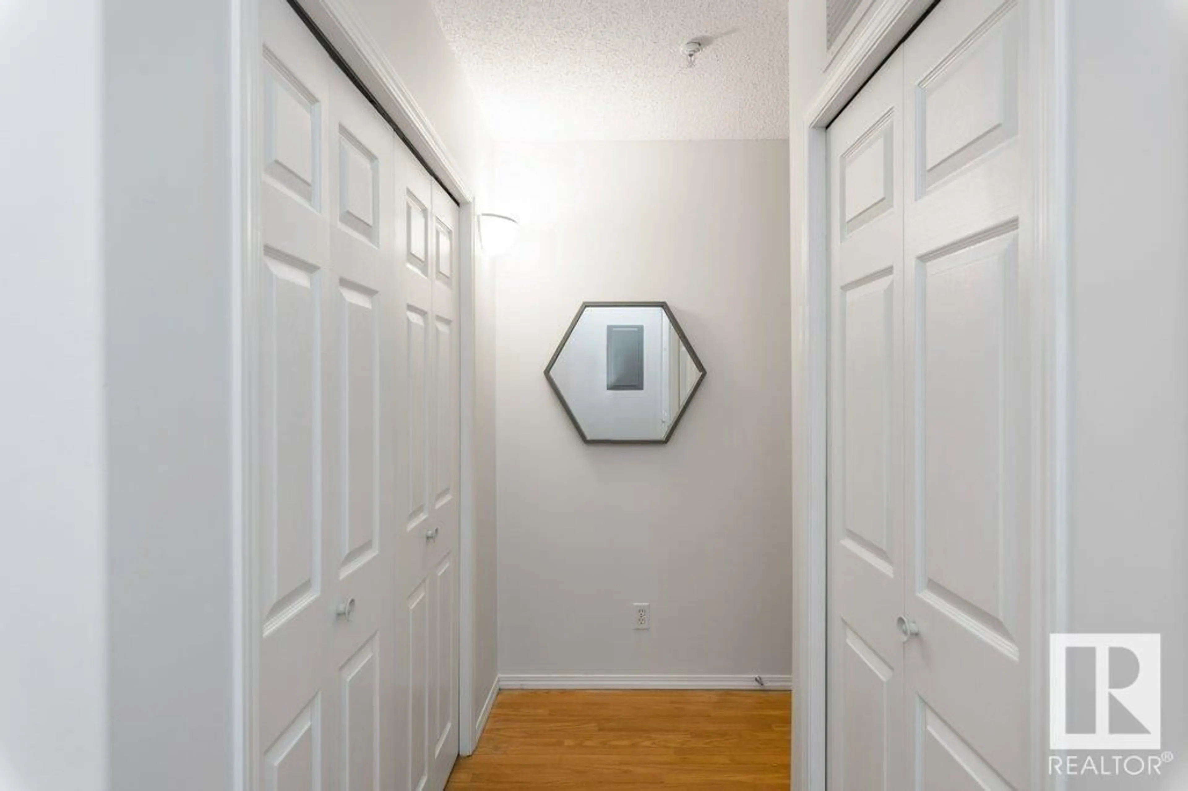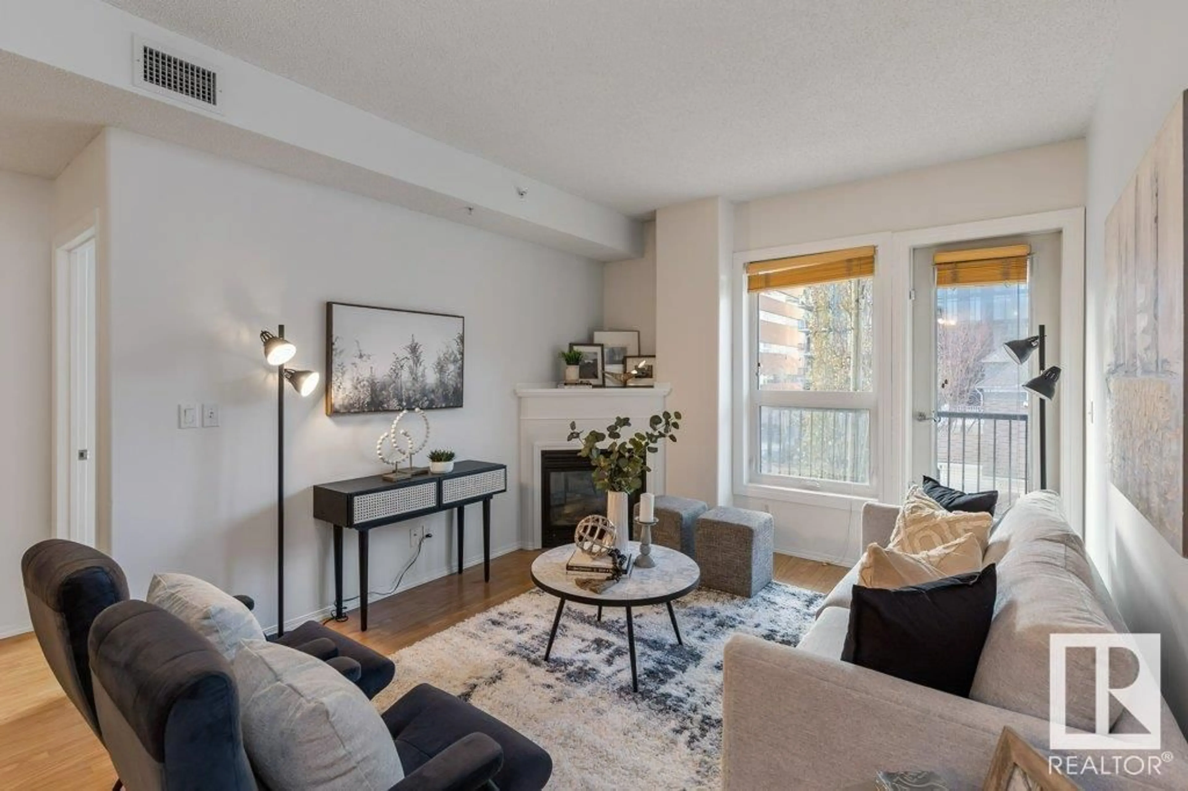#308 11109 84 AV NW, Edmonton, Alberta T6G2W4
Contact us about this property
Highlights
Estimated ValueThis is the price Wahi expects this property to sell for.
The calculation is powered by our Instant Home Value Estimate, which uses current market and property price trends to estimate your home’s value with a 90% accuracy rate.Not available
Price/Sqft$403/sqft
Est. Mortgage$1,439/mo
Maintenance fees$399/mo
Tax Amount ()-
Days On Market346 days
Description
PREMIUM LOCATION! University Plaza has CONCRETE CONSTRUCTION and located STEPS TO U of A campus, Stollery, Mazankowski, Whyte ave & LRT. Fanatastic layout with two bedrooms & two FULL baths and HEATED, TITLED UNDERGROUND PARKING! FRESHLY PAINTED & BRAND NEW CARPETS! The unit is fresh, clean and bright! Living room with cozy fireplace & west facing views. Kitchen features BOSCH dishwasher & loads of cupboards/counter space. Split bedroom layout makes this perfect for privacy for roommates. NEW FURNACE (2022), in suite laundry, balcony w/ gas BBQ outlet are a few of the notables. Reasonable condo fees, well managed & safe and secure! Live the walkable life with Whyte ave, cute shops, bistros all around you. This condo is perfect for professionals, students, empty nesters, investors, you name it! Pets allowed with board approval. Quick possession available! Come see and feel how the concrete construction stands out from the rest! SIMPLY MOVE IN AND ENJOY! (id:39198)
Property Details
Interior
Features
Main level Floor
Living room
5.74 m x 5.39 mDining room
2.72 m x 2.1 mKitchen
2.72 m x 2.82 mPrimary Bedroom
4.13 m x 3.47 mExterior
Parking
Garage spaces 1
Garage type -
Other parking spaces 0
Total parking spaces 1
Condo Details
Inclusions
Property History
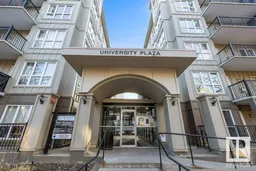 30
30
